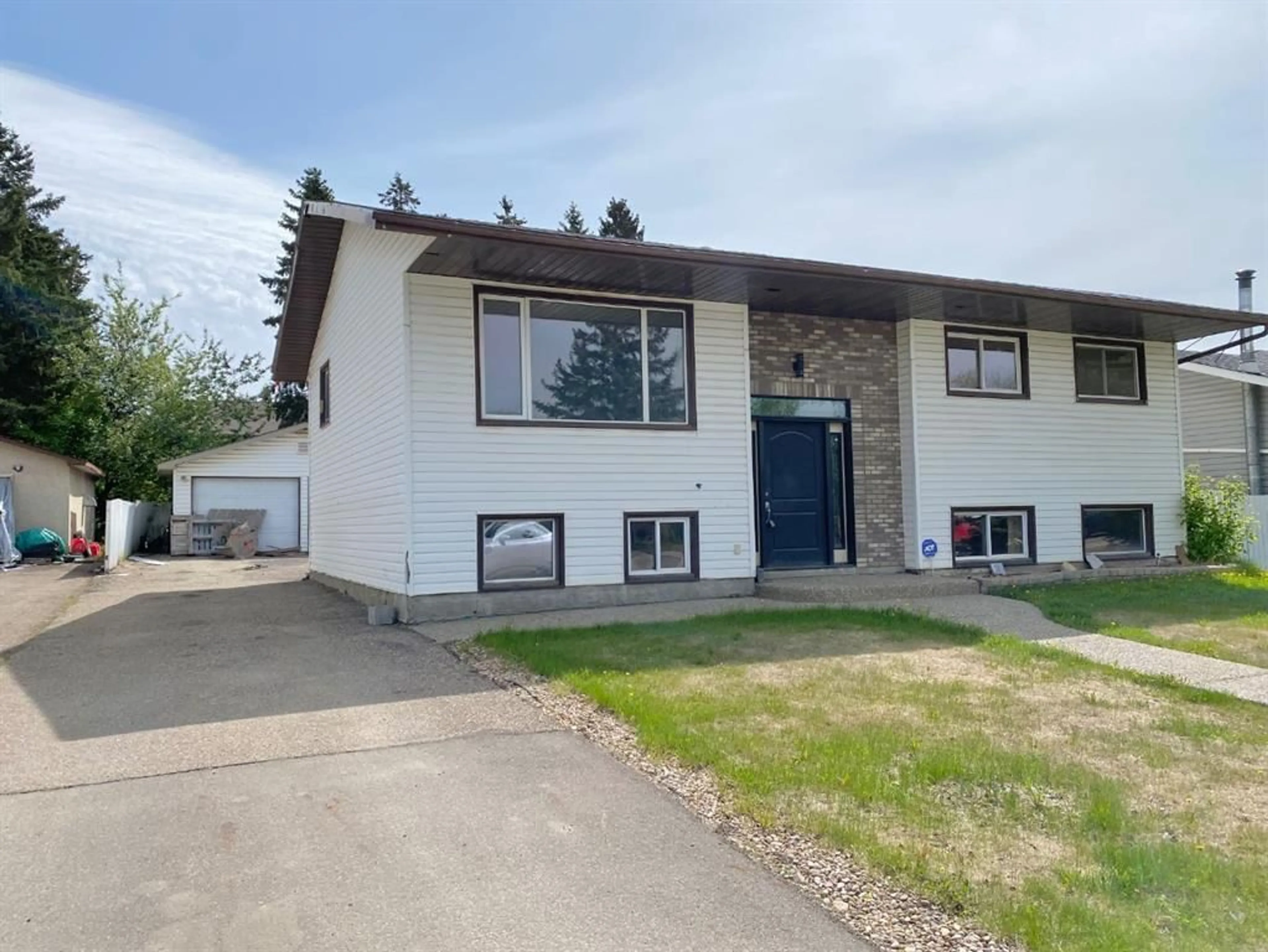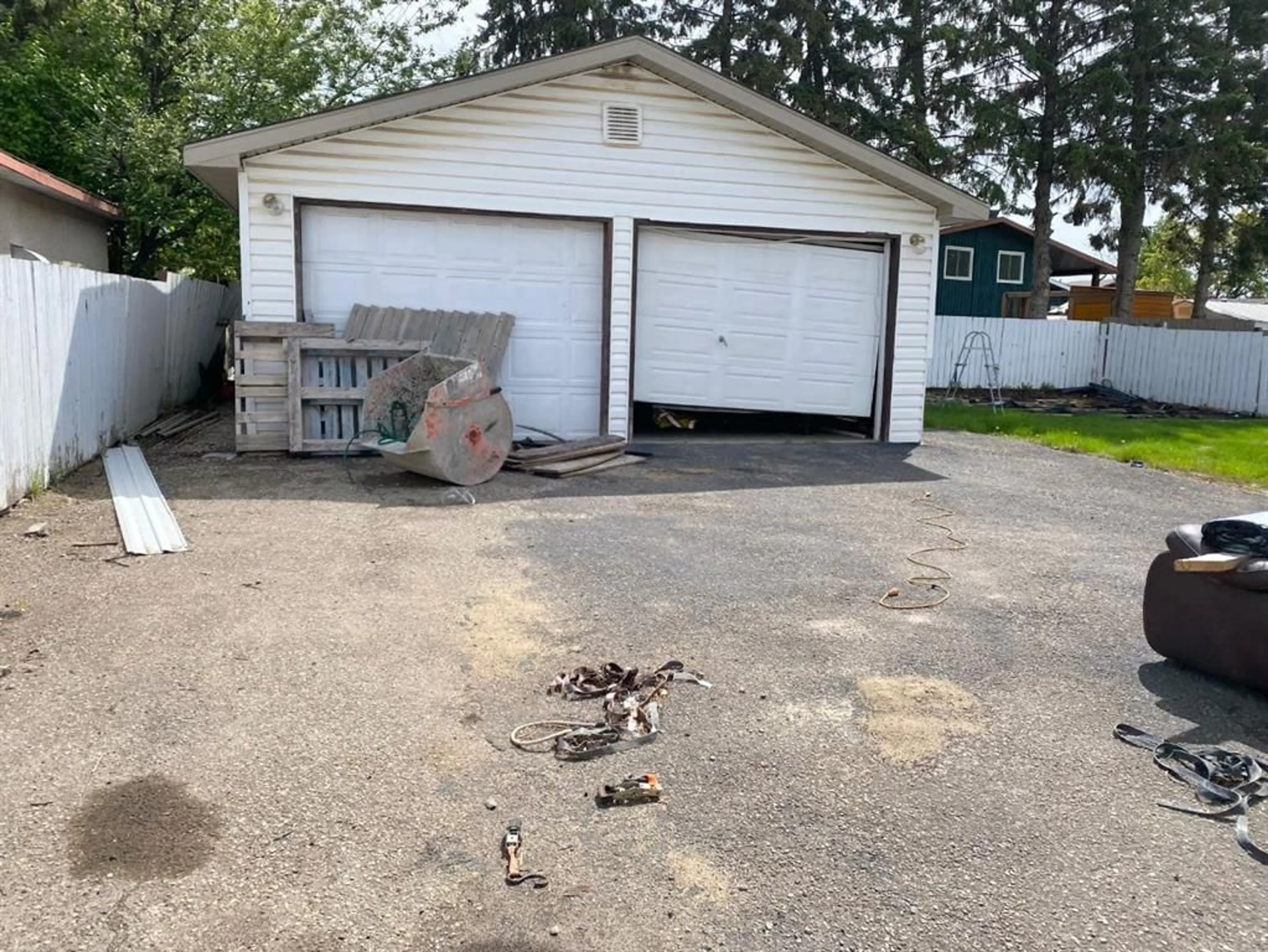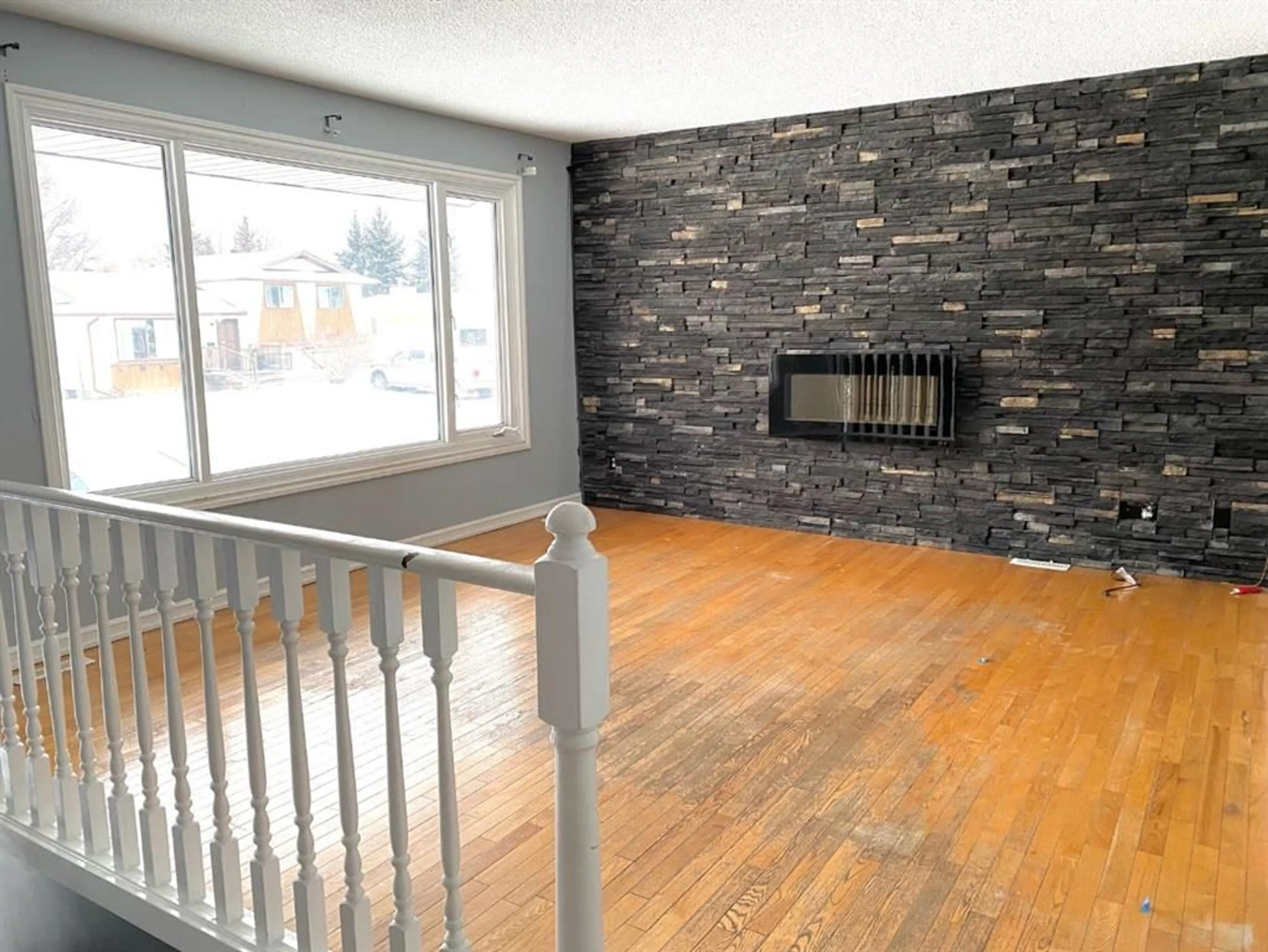142 Caldwell Cres, Fort McMurray, Alberta T9K 1G2
Contact us about this property
Highlights
Estimated ValueThis is the price Wahi expects this property to sell for.
The calculation is powered by our Instant Home Value Estimate, which uses current market and property price trends to estimate your home’s value with a 90% accuracy rate.$640,000*
Price/Sqft$288/sqft
Days On Market45 days
Est. Mortgage$1,331/mth
Tax Amount (2024)$2,015/yr
Description
Welcome to 142 Caldwell Crescent located in a family friendly, central Thickwood location close to the Birchwood Trails. This home features a large eat in kitchen with a large pantry, dark cabinetry and a rock feature wall. Also on the main level is a spacious living room with an electric fireplace, hardwood floors, a large picture window overlooking the front yard and another rock feature wall. Down the hall you will find a renovated bathroom (renovated in approx 2018) featuring a jet tub. The main floor has 2 bedrooms including the primary bedroom which is huge and boasts double closets and a 3 PC bathroom. The basement offers 3 more bedrooms and a large rec room with large above ground windows. The backyard has a raised deck with storage underneath, a nice view with beautiful mature trees that offer lots of privacy. This home offers plenty of parking on the long driveway and in the double detached garage. Sold as is where is.
Property Details
Interior
Features
Main Floor
4pc Bathroom
Living Room
14`0" x 13`5"Kitchen
12`3" x 21`7"Bedroom
10`0" x 10`7"Exterior
Parking
Garage spaces 2
Garage type -
Other parking spaces 4
Total parking spaces 6
Property History
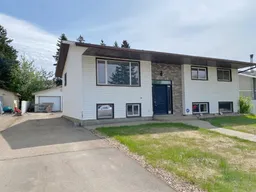 14
14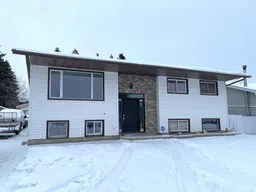 15
15
