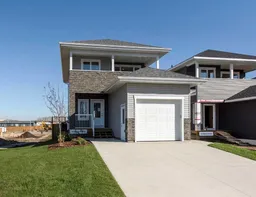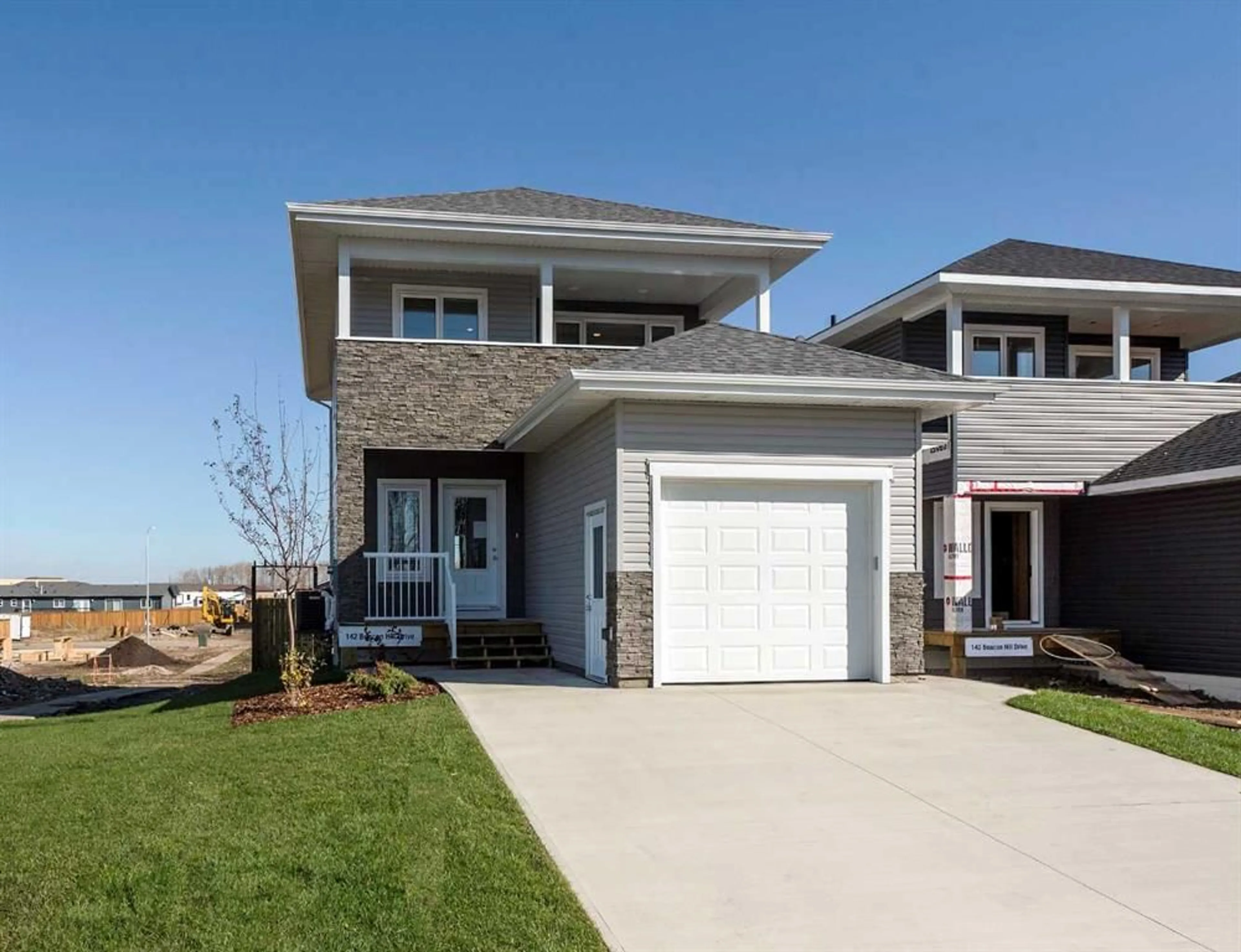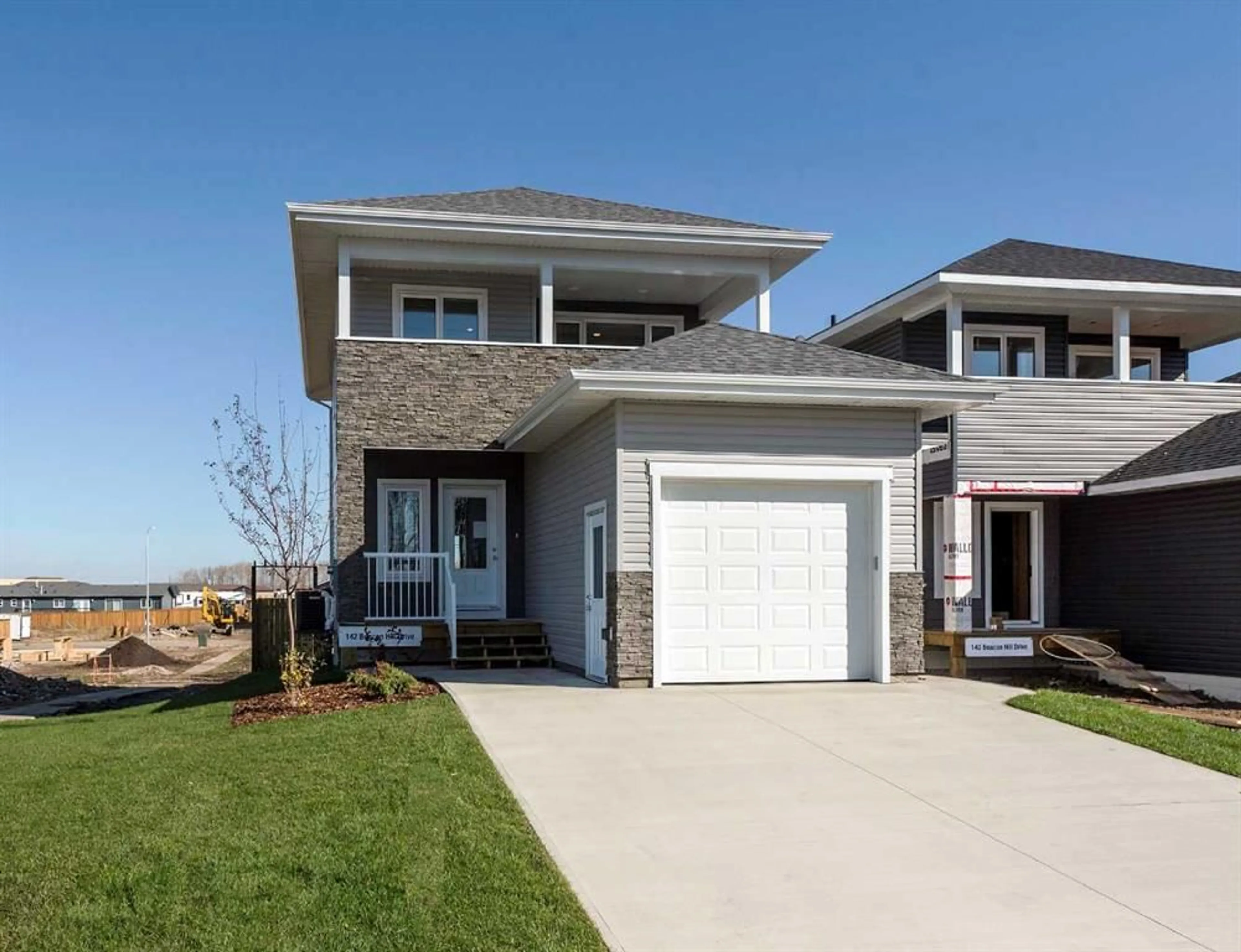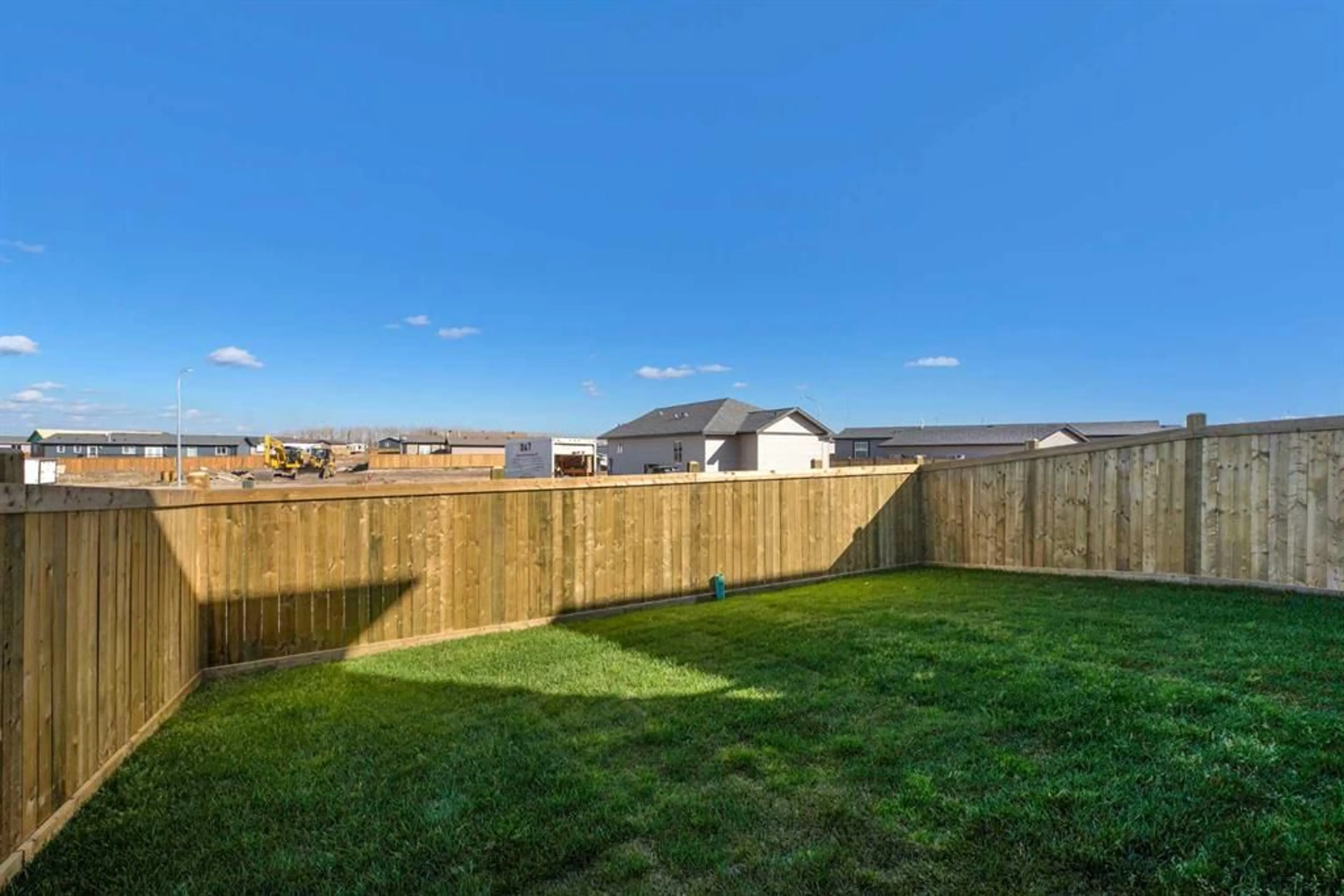142 Beacon Hill Dr, Fort McMurray, Alberta T9H 2P5
Contact us about this property
Highlights
Estimated ValueThis is the price Wahi expects this property to sell for.
The calculation is powered by our Instant Home Value Estimate, which uses current market and property price trends to estimate your home’s value with a 90% accuracy rate.Not available
Price/Sqft$373/sqft
Est. Mortgage$2,358/mo
Tax Amount (2024)$2,607/yr
Days On Market19 days
Description
(LEGAL Basement Suite) Welcome to this charming 4 bedroom, 3.5 Bath with a heated attached garage. This home exudes warmth and hospitality, with the open concept main floor making it perfect for welcoming guests. On the 2nd level, you'll find 3 generously sized bedrooms, 2 bathrooms and laundry. The master bedroom is over sized with a full bath plus a huge deck to enjoy your morning coffee. A bonus feature of this property is the legal 1 bedroom 1 bath basement suite offering a way to offset the mortgage. The fenced and landscaped yard provides ample space. Perfect for the kids and pets. Located in Beacon Hill, you’ll enjoy easy access to extensive trails, parks, (including a dog park,) schools and sport courts. This home is an exceptional opportunity for families, starter couples, or as an investment.
Property Details
Interior
Features
Main Floor
2pc Bathroom
6`6" x 4`10"Foyer
5`7" x 13`5"Living Room
20`11" x 9`6"Dining Room
10`10" x 12`11"Exterior
Features
Parking
Garage spaces 1
Garage type -
Other parking spaces 2
Total parking spaces 3
Property History
 23
23


