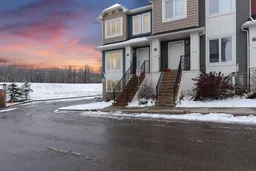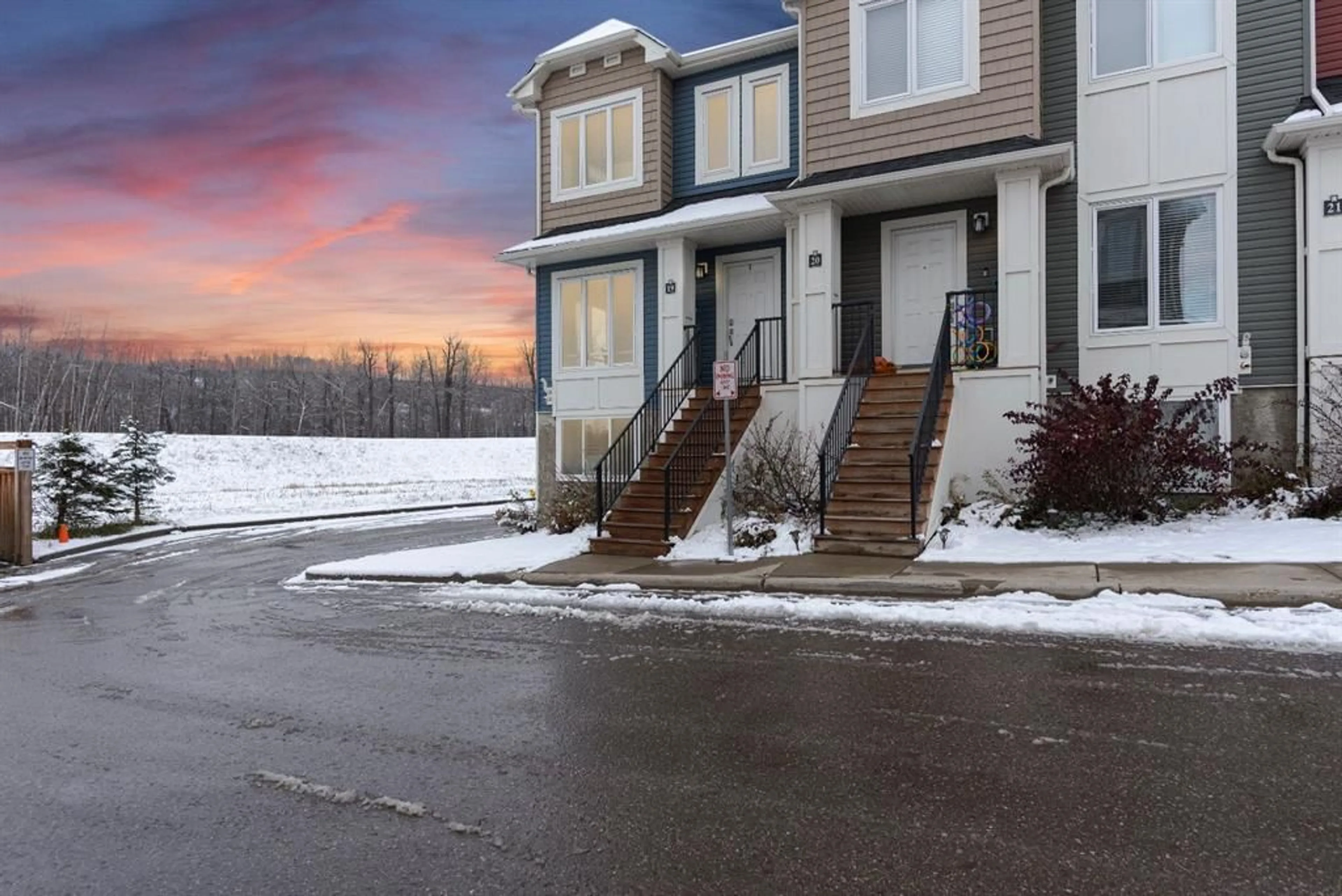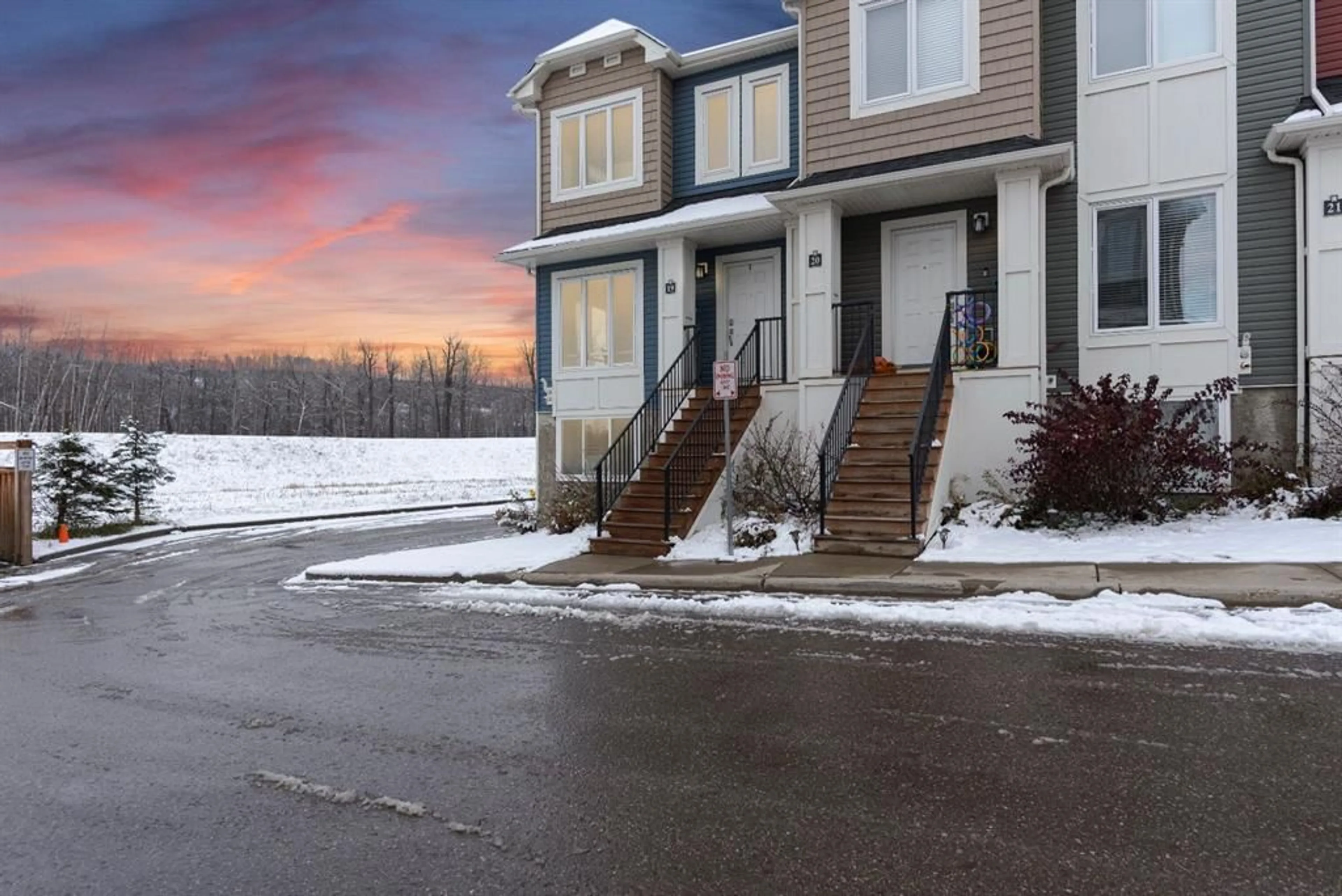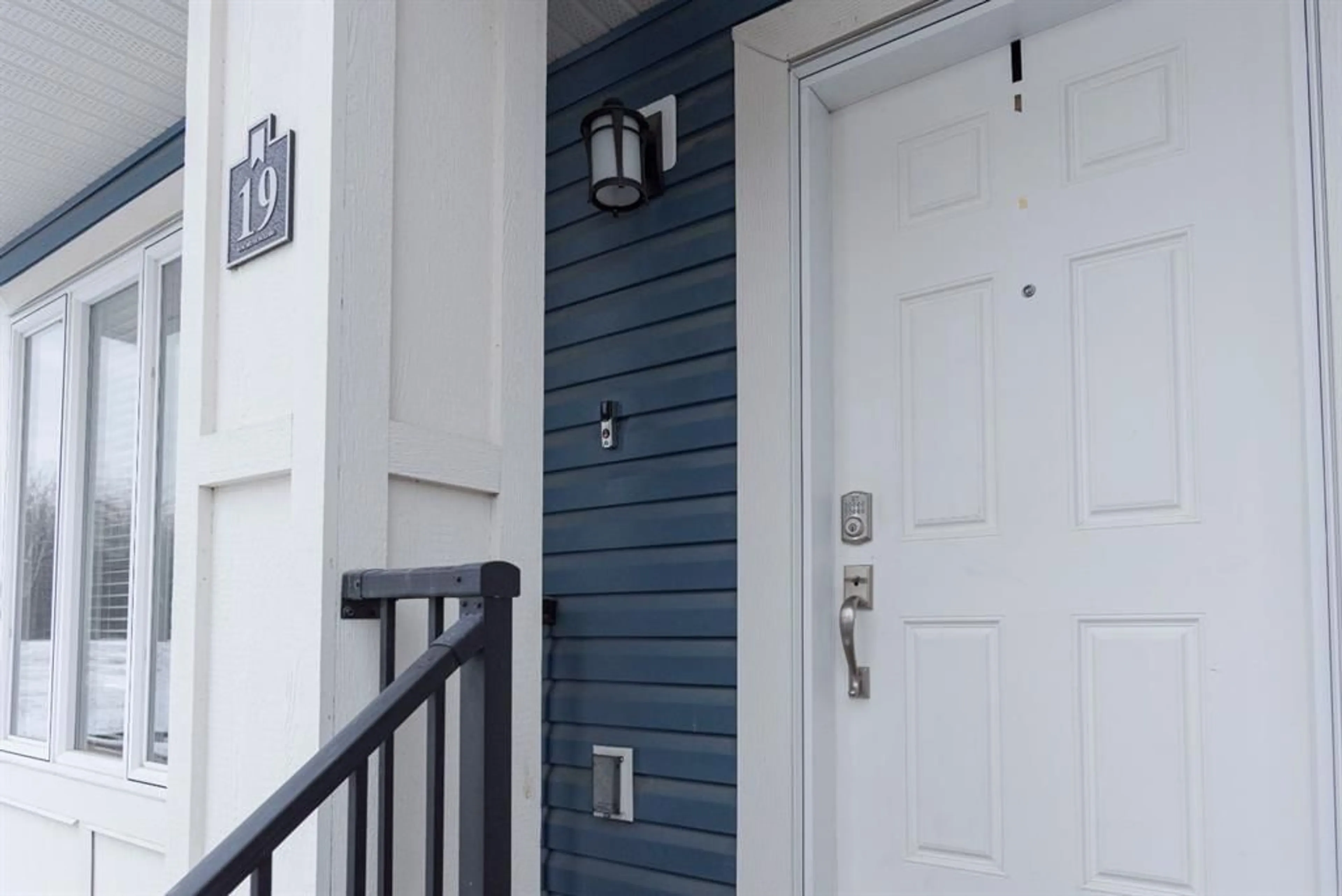140 Fontaine Cres #19, Fort McMurray, Alberta T9H0C9
Contact us about this property
Highlights
Estimated ValueThis is the price Wahi expects this property to sell for.
The calculation is powered by our Instant Home Value Estimate, which uses current market and property price trends to estimate your home’s value with a 90% accuracy rate.Not available
Price/Sqft$227/sqft
Est. Mortgage$1,266/mo
Maintenance fees$551/mo
Tax Amount (2024)$1,104/yr
Days On Market20 days
Description
IMMEDIATE POSSESSION! JUST LIKE NEW! This stunning 2015 townhouse offers LOW-MAINTENANCE living with LUXURY FINISHES, surrounded by lush greenery, this charming home enjoys a serene neighbourhood setting, featuring nearby playgrounds, trails, the boat launch, and the college. The front door opens to a BRIGHT living room that doubles as a dining area, thanks to its GENEROUS size. Conveniently located off the dining room, a HALF BATH provides added comfort for guests. Down the hallway, an IMPRESSIVE kitchen awaits, featuring QUARTZ countertops, STAINLESS STEEL APPLIANCES, HIGH-END cabinets with SOFT-CLOSE drawers, and a glass tile backsplash. The kitchen flows into a bright dining area with STUNNING VIEWS, which can also serve as a COZY LIVING ROOM with its ELECTRIC FIREPLACE. Enjoy the BALCONY with breathtaking views and NATURAL GAS HOOKUP. Upstairs, TWO spacious bedrooms and a FULL bathroom complement the primary bedroom retreat, boasting a walk-in closet and ENSUITE bathroom with CERAMIC TILE and six-foot tub. Conveniently located just outside the bedrooms, the laundry area ensures EFFORTLESS laundry days. The lower floor offers a TWO-CAR HEATED GARAGE with WATER TAP and NEW GAS HEATER, PLUS a VERSATILE SPACE for a guest bedroom, office, family room, or storage. Additional features include CENTRALIZED AIR CONDITIONING, LOW condo fees ($551.01/month) covering Common Area Maintenance, Insurance, Professional Management, Reserve Fund Contributions, Snow Removal, Trash, and Water – you only pay POWER and GAS! This luxurious townhome has been METICULOUSLY cared for, allowing you to SIMPLY UNPACK and enjoy the ultimate in comfort and sophistication. Ready for immediate possession, it's perfect for working professionals, mature couples, or singles seeking a low-maintenance lifestyle. Don't miss out on the opportunity to make it YOURS! Call now!
Property Details
Interior
Features
Main Floor
2pc Bathroom
5`0" x 5`4"Dining Room
13`9" x 12`0"Kitchen
15`4" x 8`8"Living Room
18`10" x 11`2"Exterior
Features
Parking
Garage spaces 2
Garage type -
Other parking spaces 0
Total parking spaces 2
Property History
 47
47


