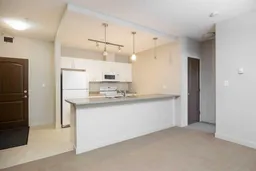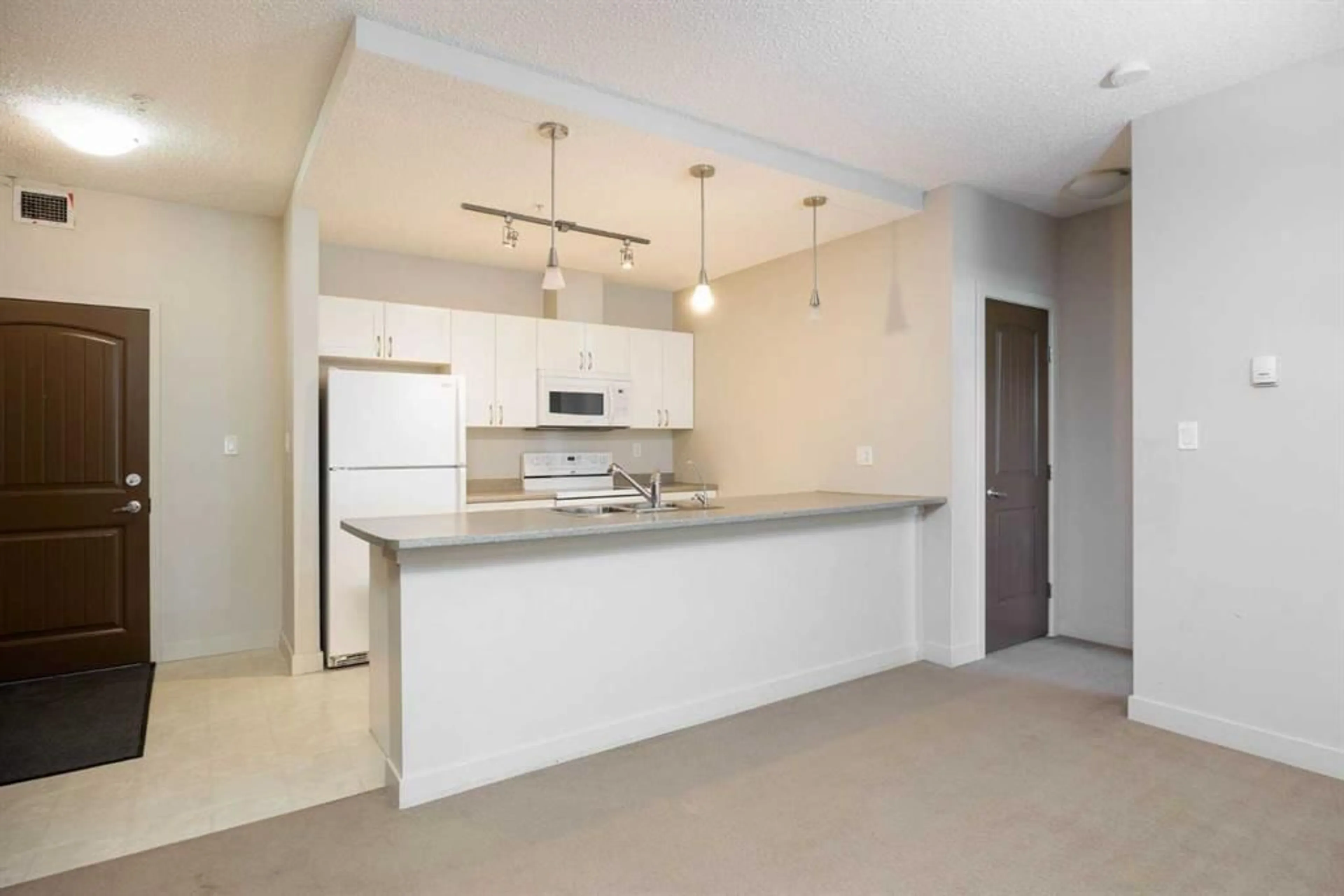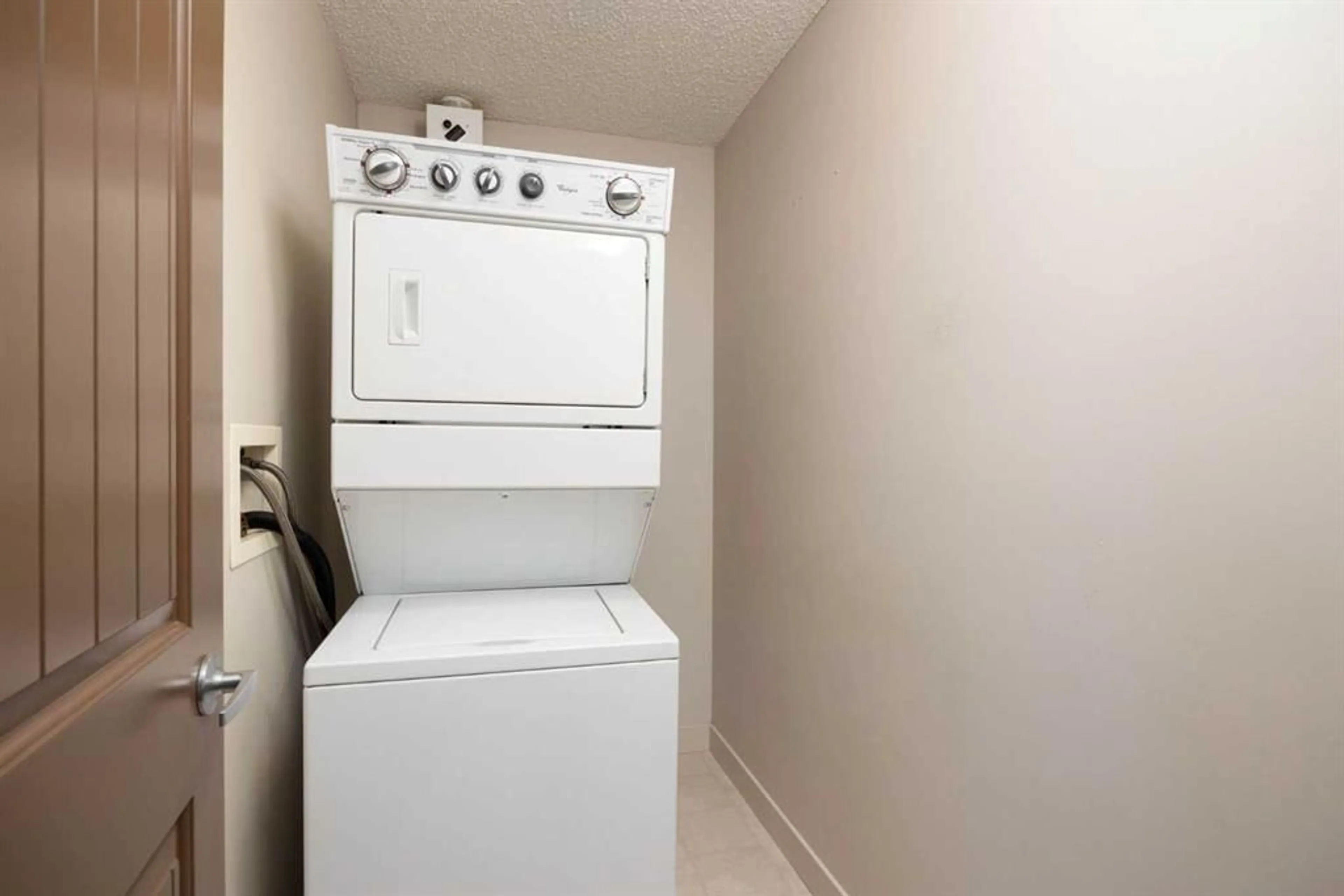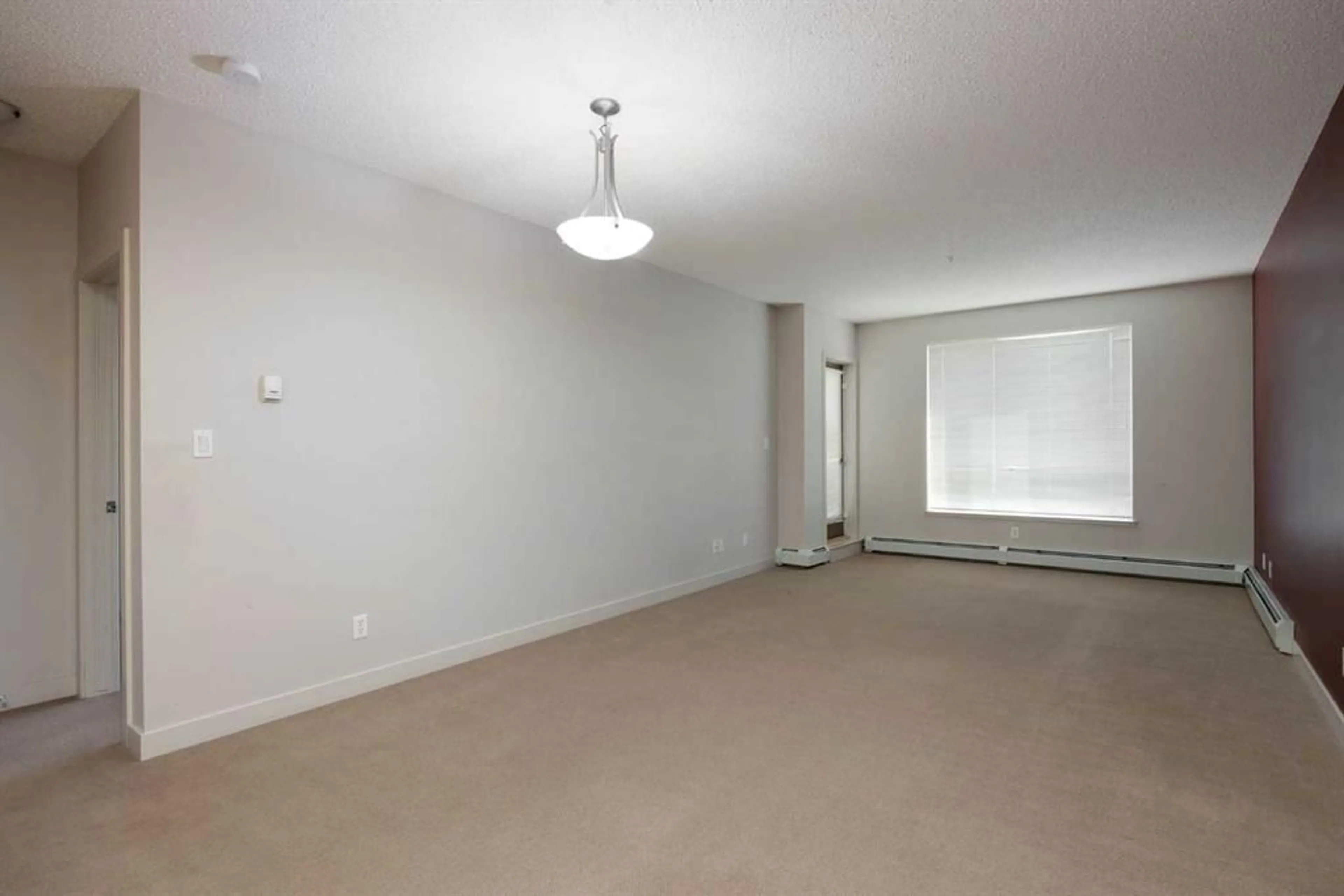136A Sandpiper Rd #312, Fort McMurray, Alberta T9K0J7
Contact us about this property
Highlights
Estimated ValueThis is the price Wahi expects this property to sell for.
The calculation is powered by our Instant Home Value Estimate, which uses current market and property price trends to estimate your home’s value with a 90% accuracy rate.Not available
Price/Sqft$192/sqft
Est. Mortgage$902/mo
Maintenance fees$692/mo
Tax Amount (2023)$898/yr
Days On Market153 days
Description
Welcome to the Peaks, this 2 Bedroom 2 Full Bathroom condo with Modern amenities. Say hello to your new home. This 2 bedroom condo boasts 2 full bathrooms, the open concept living & Dining area is flooded with Natural light, creating a warm & inviting atmosphere. Access to the private Balcony off the Living room the modern Kitchen features 4 appliances, breakfast bar sit up area, ample cabinet & counter space, this Kitchen is perfect for both casual meals & Entertaining. The spacious Primary suite includes a large walk through closet & Full Ensuite. The additional bedroom is generously sized with easy access also to a full 4 pcs full bathroom & walk through closet for your private access to the bathroom. Enjoy the convenience of a dedicated in-suite Laundry with Stackable washer & dryer & storage area. Step out to your private Balcony with a gas line for your BBQ to enjoy the summer months or to just unwind after a long day. Building amenities include a fitness center, Under ground parking with a car wash bay . Kids play park , this unit comes with 1 underground heated parking stall W/Storage in the secure underground garage. Immediate possession available . Conveniently located steps away from Bussing , Shopping, Restaurants, Entertainment & Walking Trails . Don't miss out on this opportunity to own a place to call your own .call today for your personal showing
Property Details
Interior
Features
Main Floor
4pc Bathroom
9`11" x 4`10"Kitchen
9`9" x 8`10"Living Room
15`2" x 12`5"Dinette
12`4" x 7`2"Exterior
Features
Parking
Garage spaces -
Garage type -
Total parking spaces 1
Condo Details
Amenities
Bicycle Storage, Car Wash, Elevator(s), Fitness Center, Laundry, Playground
Inclusions
Property History
 23
23


