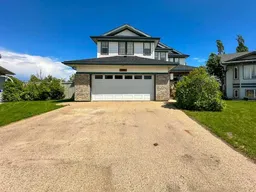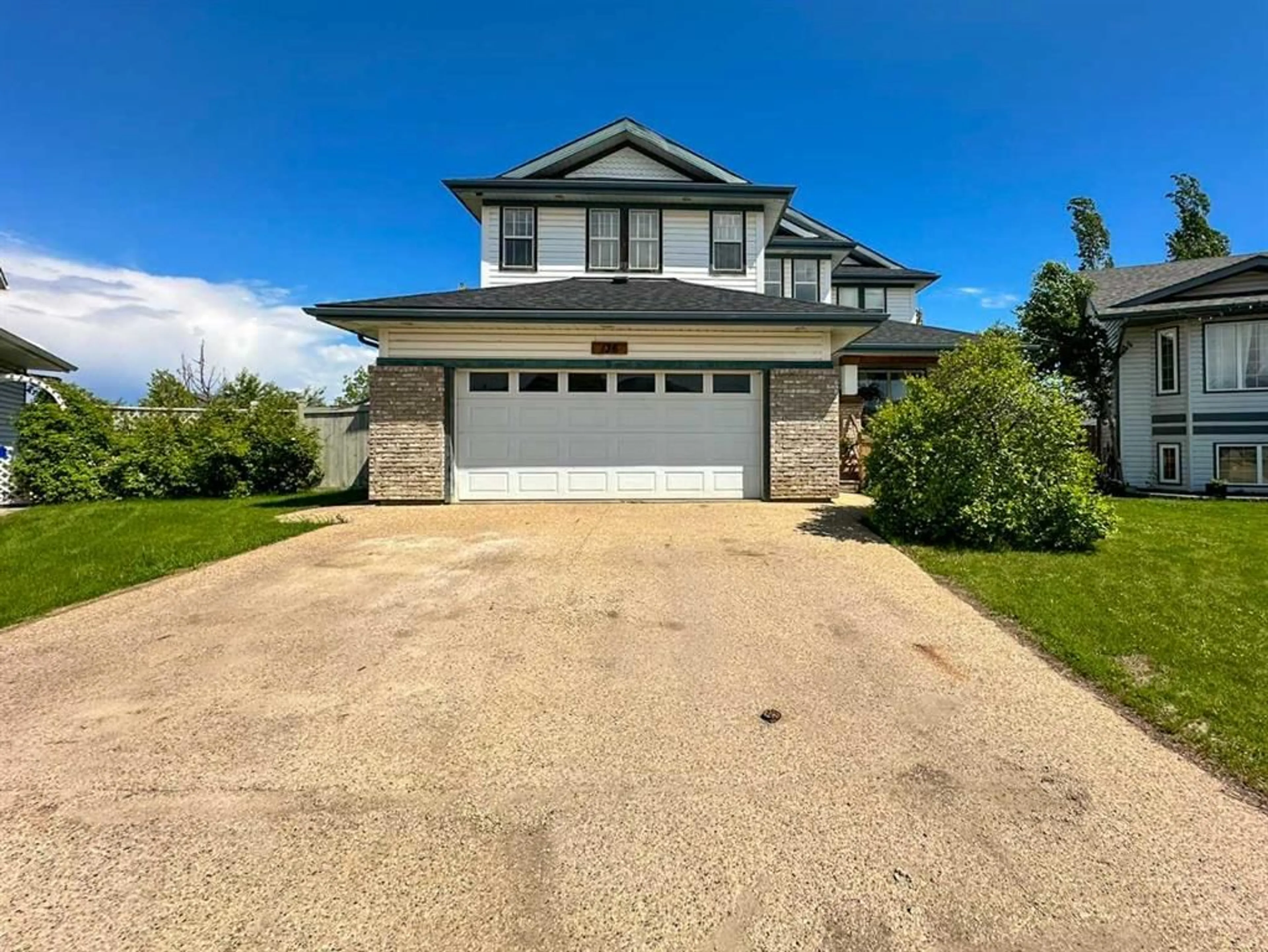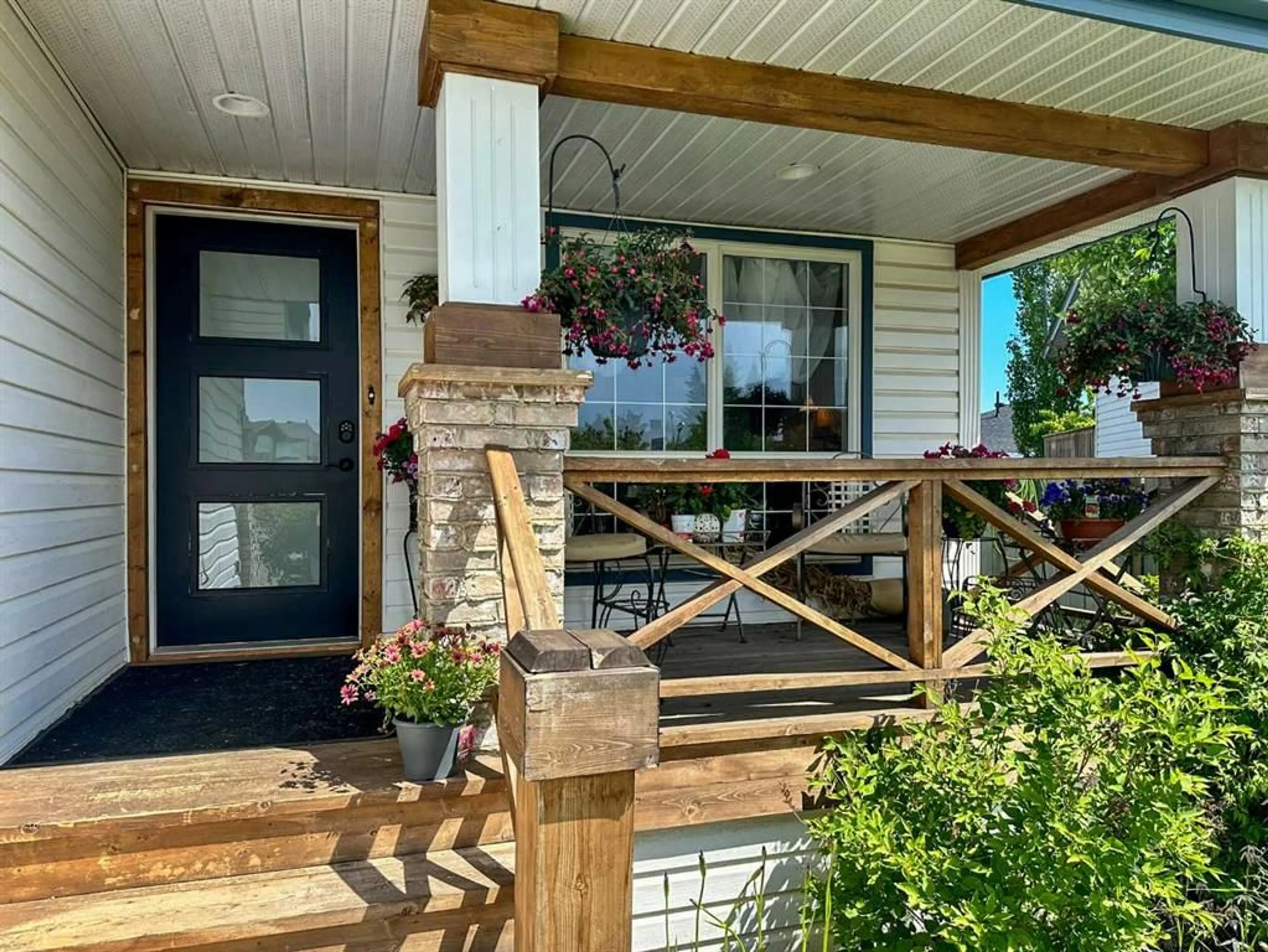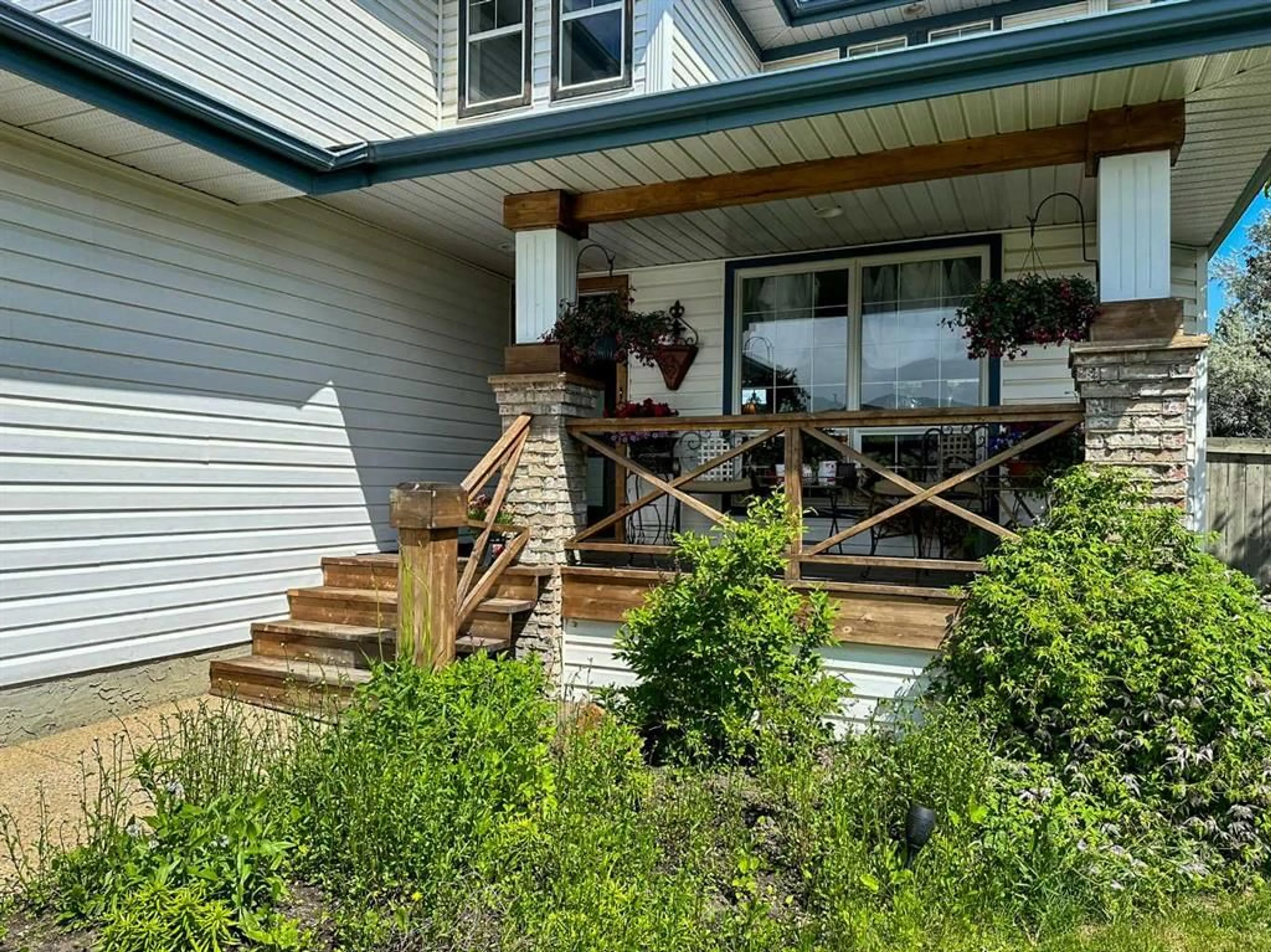136 Burton Pl, Fort McMurray, Alberta T9K1V4
Contact us about this property
Highlights
Estimated ValueThis is the price Wahi expects this property to sell for.
The calculation is powered by our Instant Home Value Estimate, which uses current market and property price trends to estimate your home’s value with a 90% accuracy rate.$883,000*
Price/Sqft$322/sqft
Days On Market11 days
Est. Mortgage$3,178/mth
Tax Amount (2024)$3,406/yr
Description
LOCATION in BURTON ESTATES on one of the LARGEST lots in the neighborhood!! Plus it is situated in a cul de sac with local traffic only. And there is gate access at the rear for RV parking. Large new deck, Radiant heat in the garage that also has built in cabinets. Now for the Interior! A dream kitchen with not one but two massive islands, both with upgraded natural stone counter tops, stainless steel appliances including a gas range, walk through pantry. Laundry and a 2 piece bath on the main floor. Tall foyer, crown moldings, upgraded light fixtures, 3 sided fireplace between the living room and the nook area, engineered hardwood floors are just some of the many features this home has to offer. There is an array of windows to let in the natural light! Bonus room over the garage. Large Master bedroom has a walk in closet with built in organizers, ensuite with corner jetted tub, his and her sinks, separate shower and a recently installed electric fireplace. Remaining 2 bedrooms are generous in size and both have access to the full bathroom. The fully developed basement has recently had improvements of new vinyl plank flooring, baseboards and a renovated 3 piece bath. The family room features a custom built in bar and the extra large bedroom has a huge closet. Shingles were replaced 1.5 years ago, furnace and C.air 3 years ago. Don’t miss out, call today to view this stunning home at 136 Burton Place!!!
Property Details
Interior
Features
Second Floor
Bedroom
9`7" x 14`4"Bonus Room
17`0" x 15`4"Bedroom - Primary
11`10" x 14`4"Walk-In Closet
5`3" x 11`2"Exterior
Features
Parking
Garage spaces 2
Garage type -
Other parking spaces 2
Total parking spaces 4
Property History
 41
41


