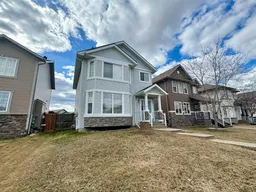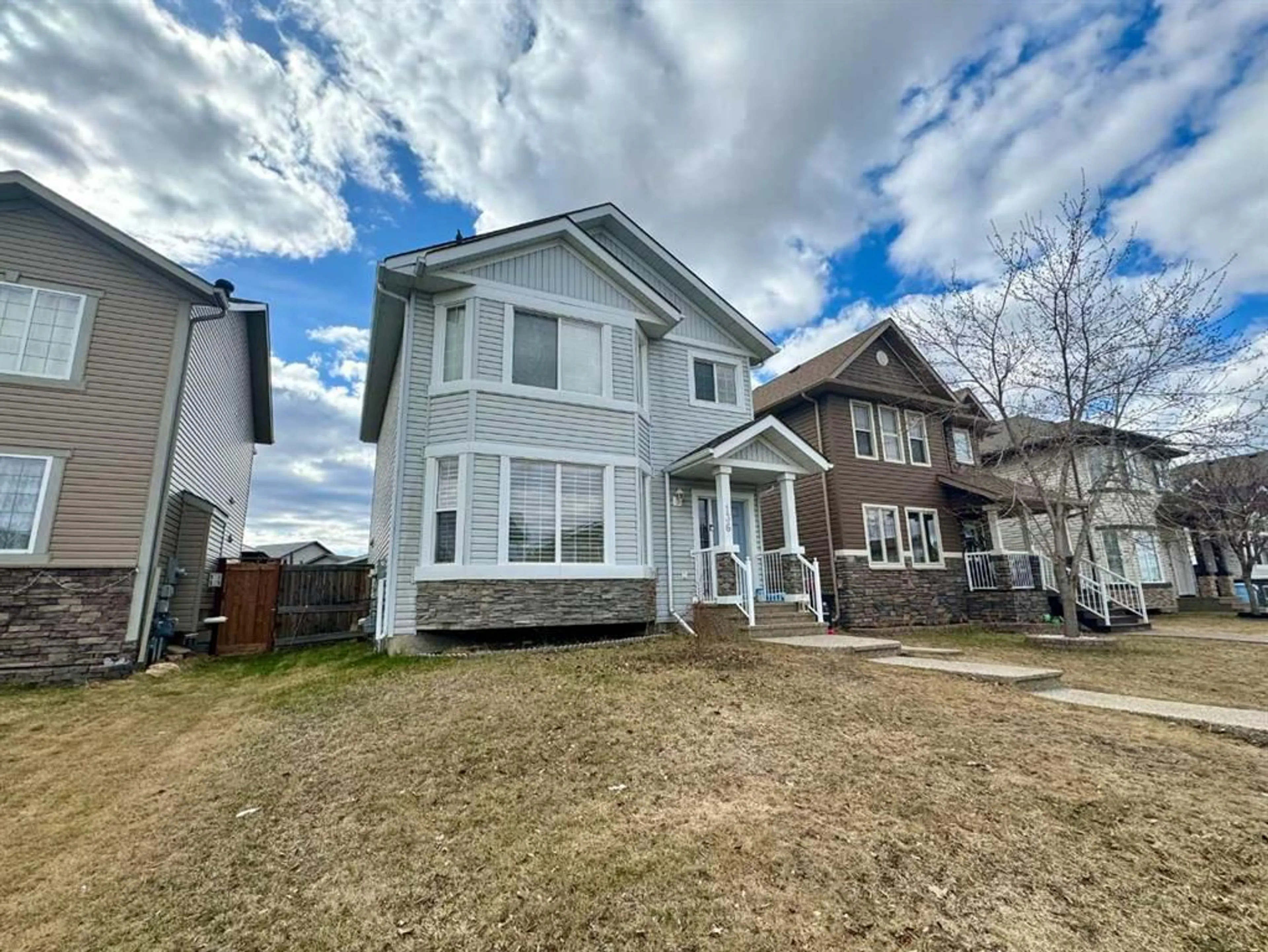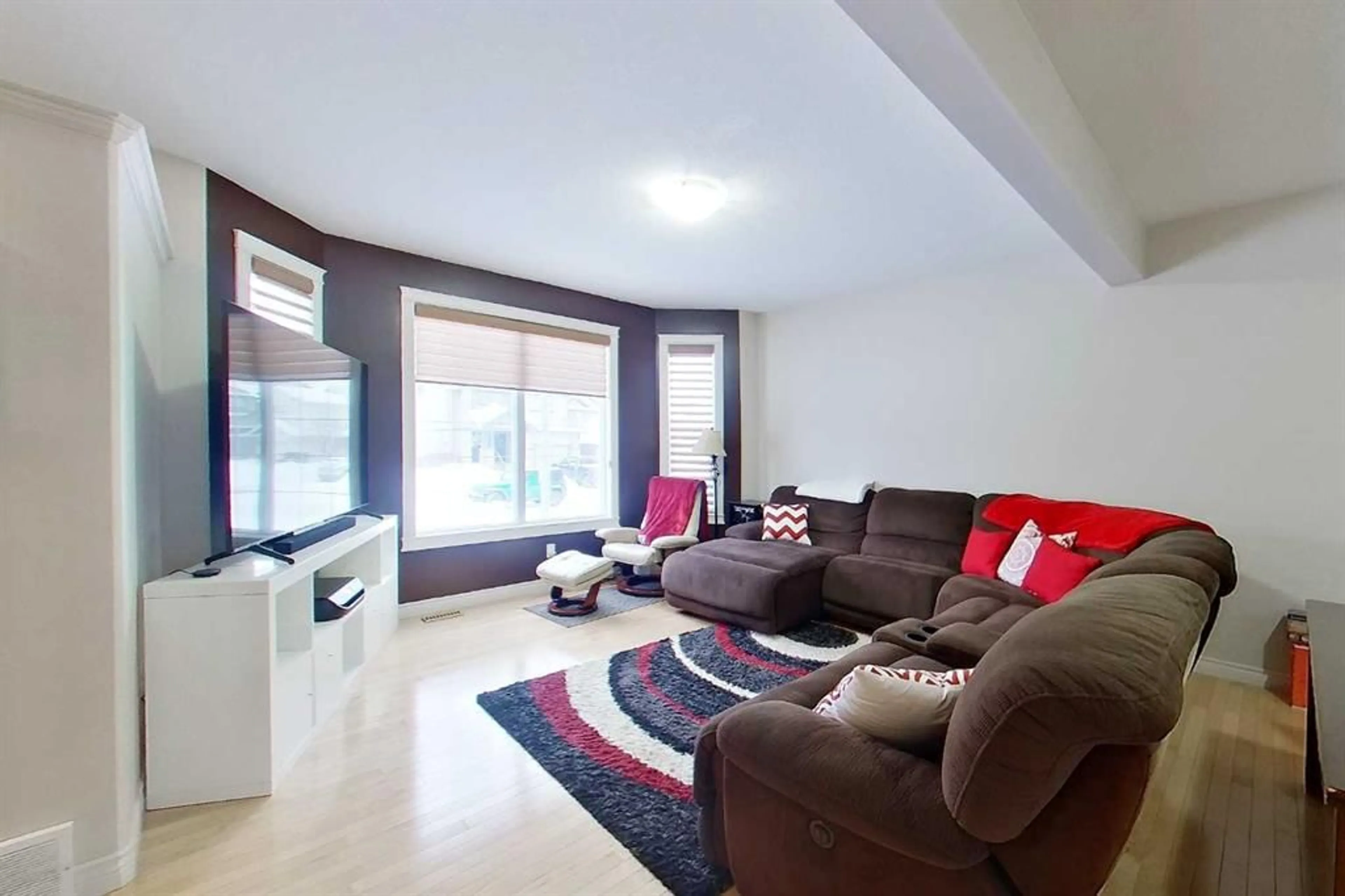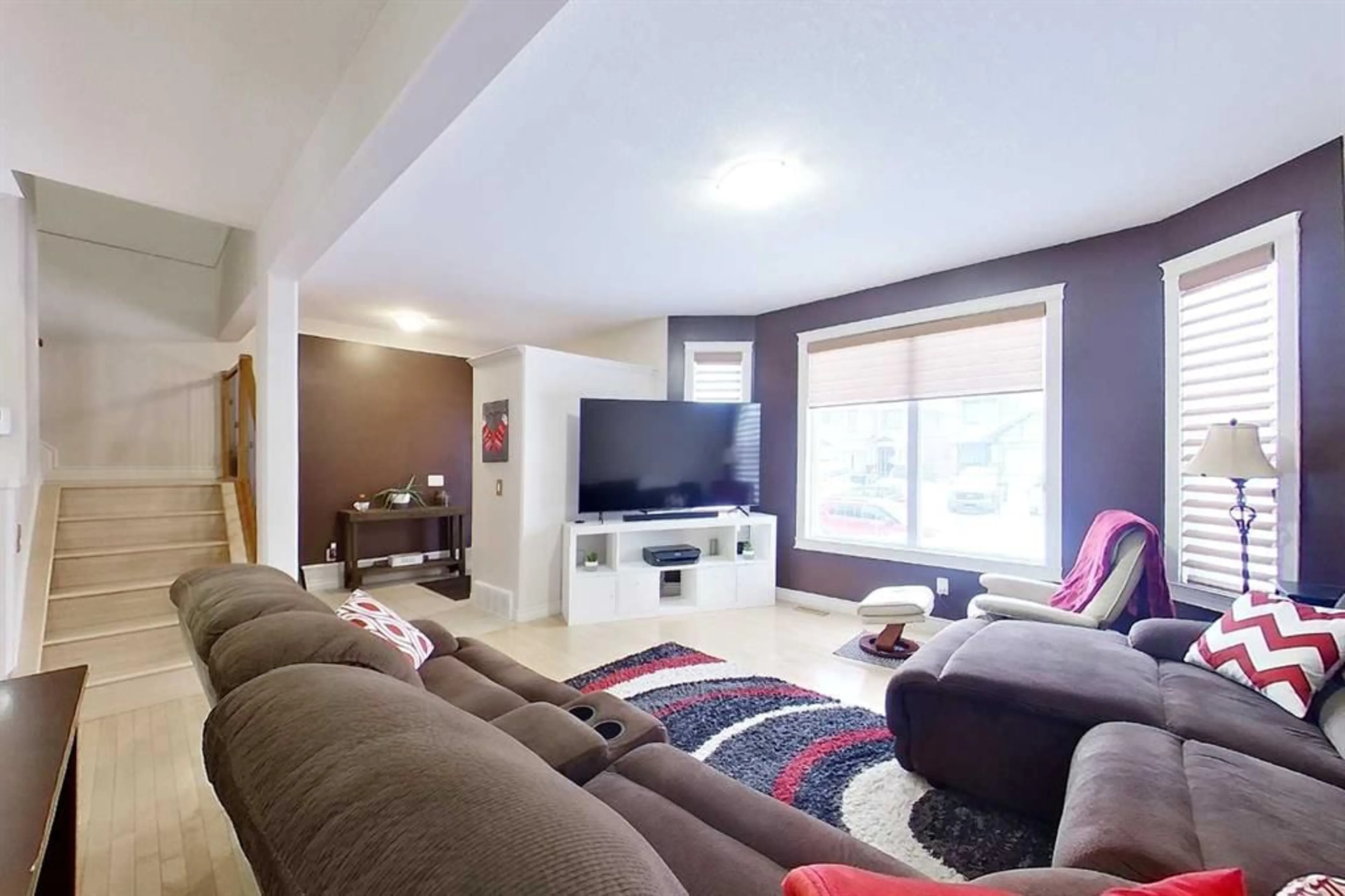136 Blue Jay Rd, Fort McMurray, Alberta T9K 0L7
Contact us about this property
Highlights
Estimated ValueThis is the price Wahi expects this property to sell for.
The calculation is powered by our Instant Home Value Estimate, which uses current market and property price trends to estimate your home’s value with a 90% accuracy rate.$824,000*
Price/Sqft$286/sqft
Days On Market88 days
Est. Mortgage$2,147/mth
Tax Amount (2023)$2,398/yr
Description
Welcome to 136 Blue Jay Road. This gorgeous family home is located in one of the most sought-after neighbourhoods in Eagle Ridge. Boasting a double detached heated garage and a 2-bedroom legal suite, this property is perfect for those seeking a mortgage helper. Upon entering, you'll be greeted by hardwood and tile flooring throughout the main and upper floors. The spacious kitchen is a chef's dream with its gleaming granite counters and ample cabinetry. The refrigerator was also updated just a year ago. This floor has an open concept living/dining area, making it a fantastic entertaining space. Upstairs, you'll find three generous-sized bedrooms and two bathrooms, including a private ensuite in the primary bedroom. The basement is fully developed and has a separate entrance. It has a full bathroom, two bedrooms, a full kitchen, and a spacious living room. Outside, the fully fenced backyard is ideal for entertaining guests, while the central air conditioning ensures comfort on hot summer days. Conveniently located within walking distance to schools, shopping, parks, trails, and more, this upgraded Qualico home has everything you need for comfortable living. Don't miss out on this fantastic opportunity – schedule your showing today!
Upcoming Open House
Property Details
Interior
Features
Main Floor
Living Room
15`2" x 12`1"Kitchen
15`10" x 14`6"Breakfast Nook
11`6" x 9`10"2pc Bathroom
7`0" x 5`10"Exterior
Features
Parking
Garage spaces 2
Garage type -
Other parking spaces 1
Total parking spaces 3
Property History
 24
24


