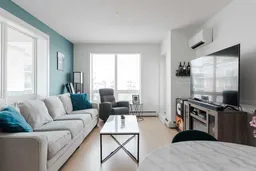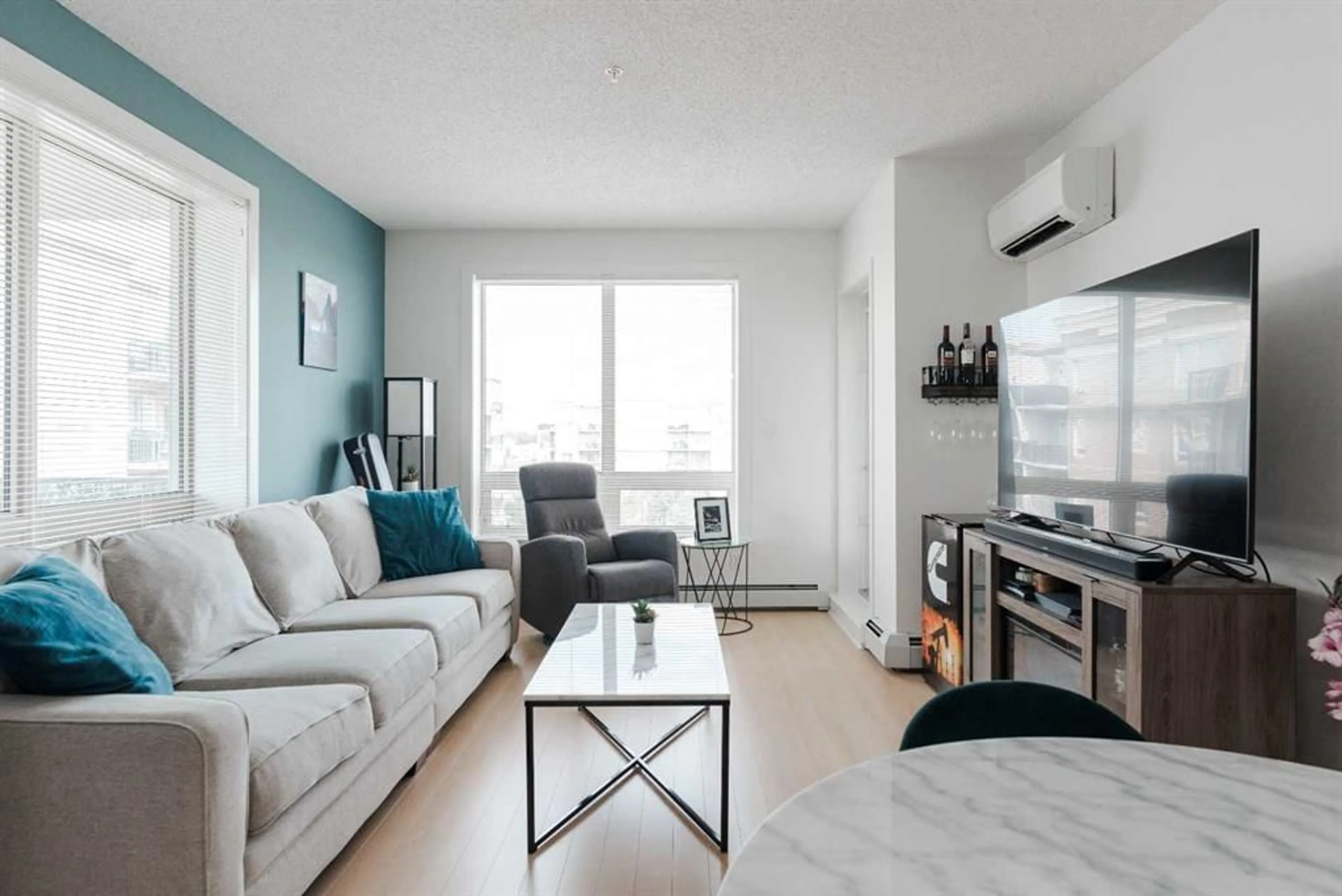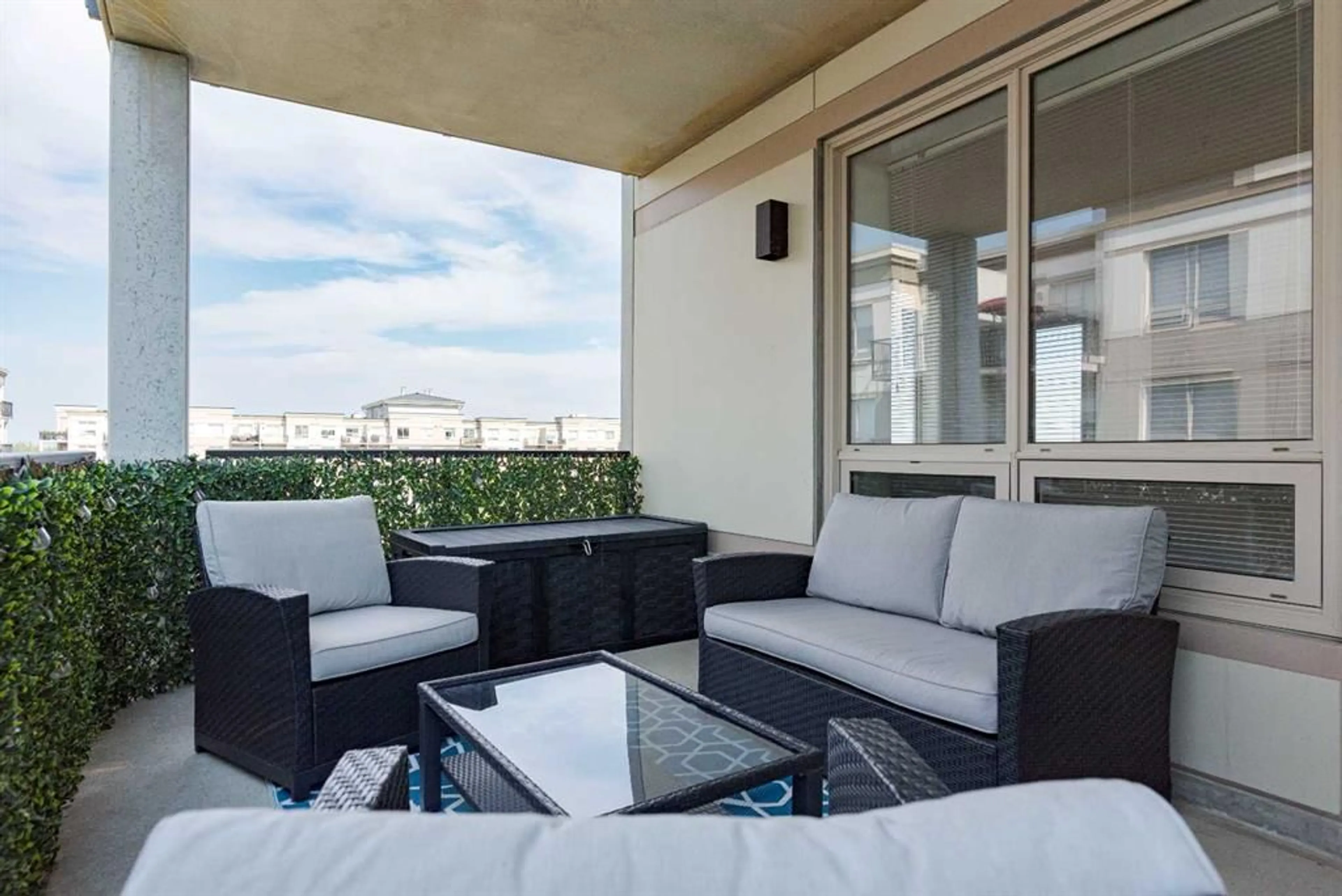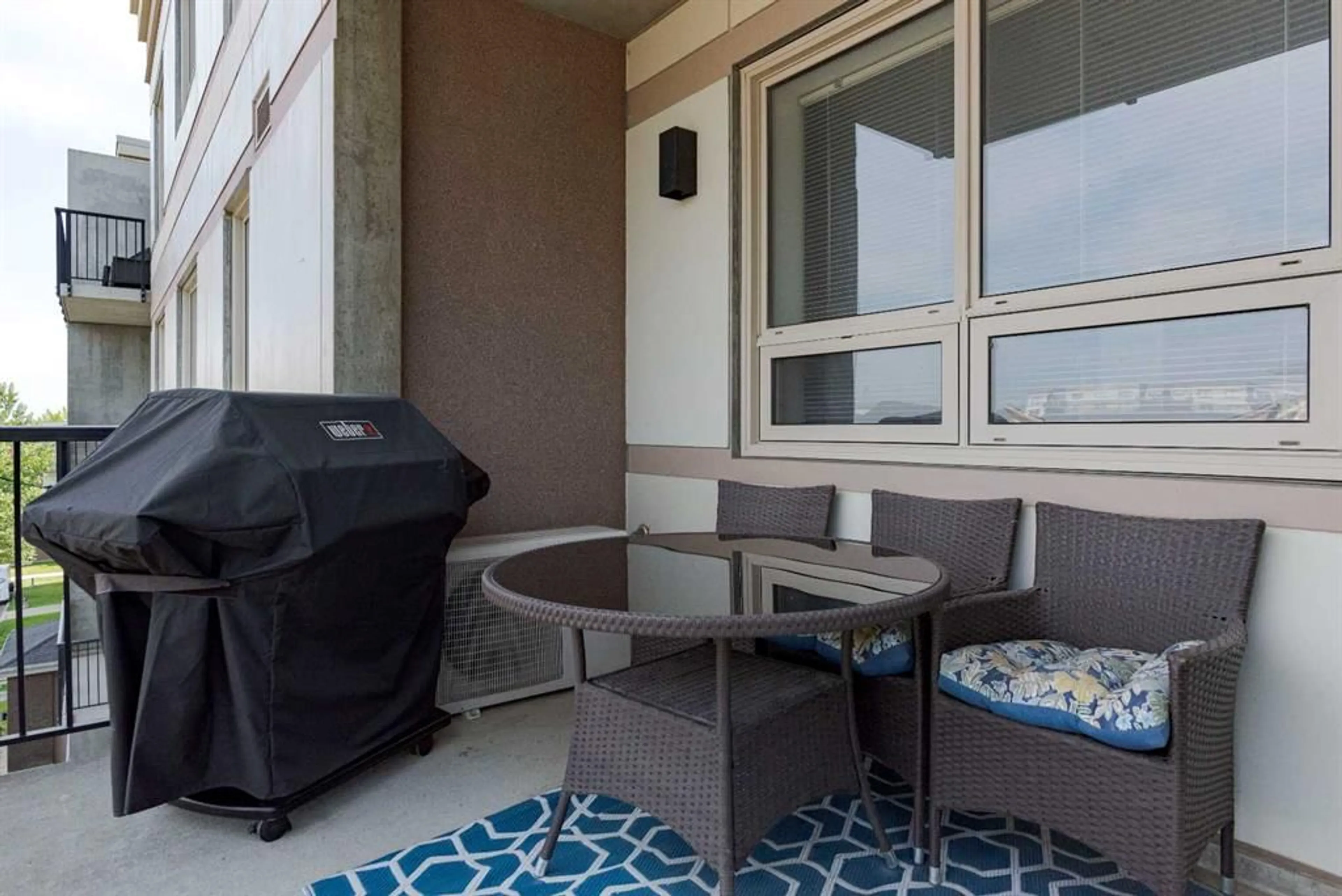135B Sandpiper Rd #2514, Fort McMurray, Alberta T9K 0N3
Contact us about this property
Highlights
Estimated ValueThis is the price Wahi expects this property to sell for.
The calculation is powered by our Instant Home Value Estimate, which uses current market and property price trends to estimate your home’s value with a 90% accuracy rate.Not available
Price/Sqft$248/sqft
Est. Mortgage$936/mo
Maintenance fees$529/mo
Tax Amount (2024)$880/yr
Days On Market95 days
Description
Welcome home to this 5th floor corner unit in The Summits complete with A/C, two balconies and underground parking + storage! Upon walking into this two bedroom two bathroom home you're greeted with a spacious entry flowing into a bright and airy living space. With an open concept floor plan and great kitchen area, you'll have plenty of space to enjoy and gather. Primary bedroom includes walk in closet + ensuite and access to one of the two balconies. The building is concrete with great soundproofing, elevators, titled tandem parking stalls + titled storage unit are included with this unit in the underground heated parkade (the parking stalls for this unit are conveniently located near the elevator, only a few steps away) and an onsite wash bay can also be found in the parkade. The building also features a playground, an onsite fitness centre with weights and cardio area and is professionally managed. The Summits are conveniently located close to bus stops, schools, parks and trails and only minutes away from shopping including The Commons featuring a theatre and The Alley, Stonecreek Plaza just across the boulevard and plenty of restaurants and shops close by - all within walking distance. Low maintenance living in a corner unit with A/C in a quiet concrete building, with exercise centre onsite, underground parking and two balconies - this unit has it all! Don't miss out - check it out in person today!
Property Details
Interior
Features
Main Floor
Living/Dining Room Combination
18`10" x 15`8"Kitchen
9`2" x 10`3"Bedroom - Primary
11`7" x 10`8"4pc Ensuite bath
5`3" x 8`3"Exterior
Features
Parking
Garage spaces 2
Garage type -
Other parking spaces 0
Total parking spaces 2
Condo Details
Amenities
Car Wash, Elevator(s), Fitness Center, Park, Parking, Playground
Inclusions
Property History
 40
40


