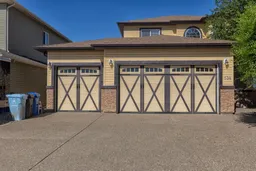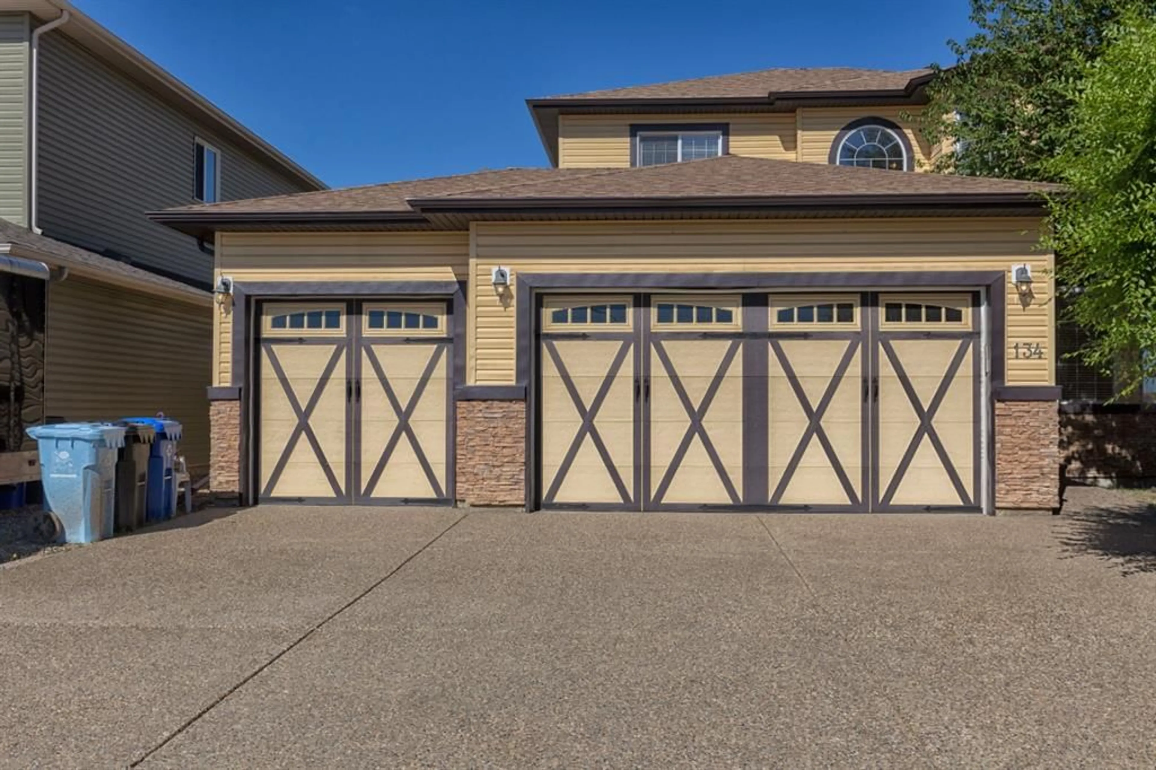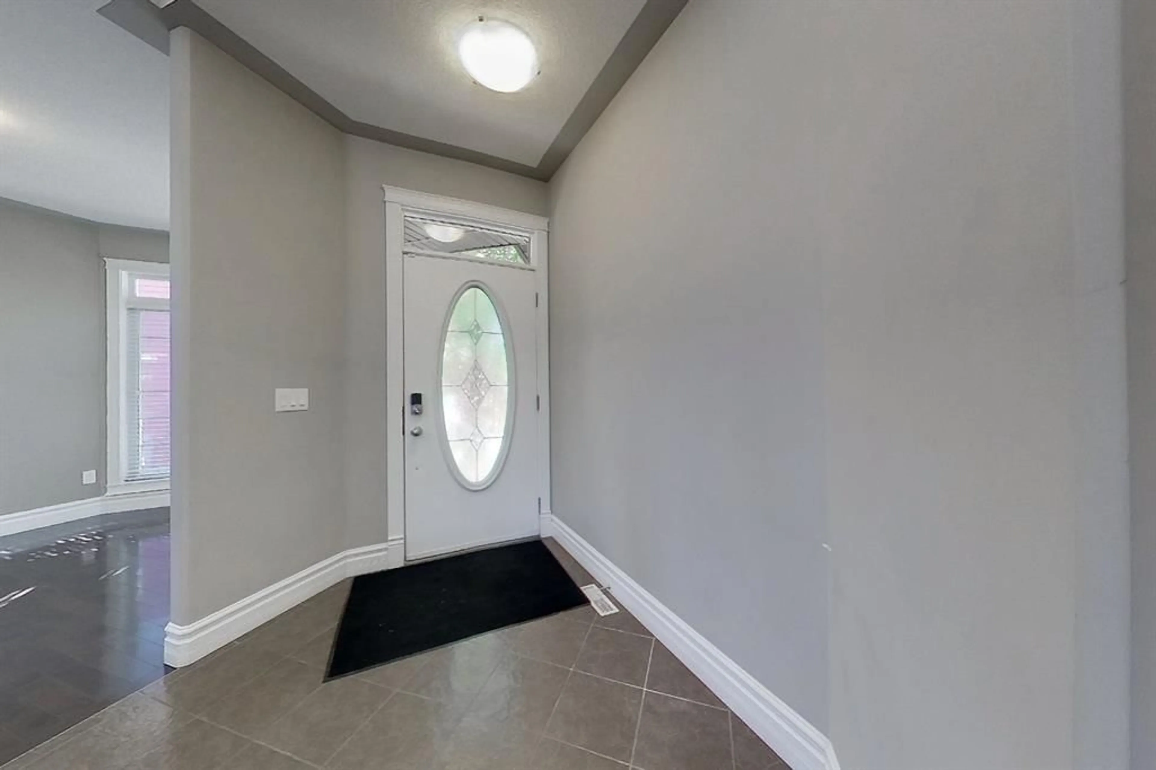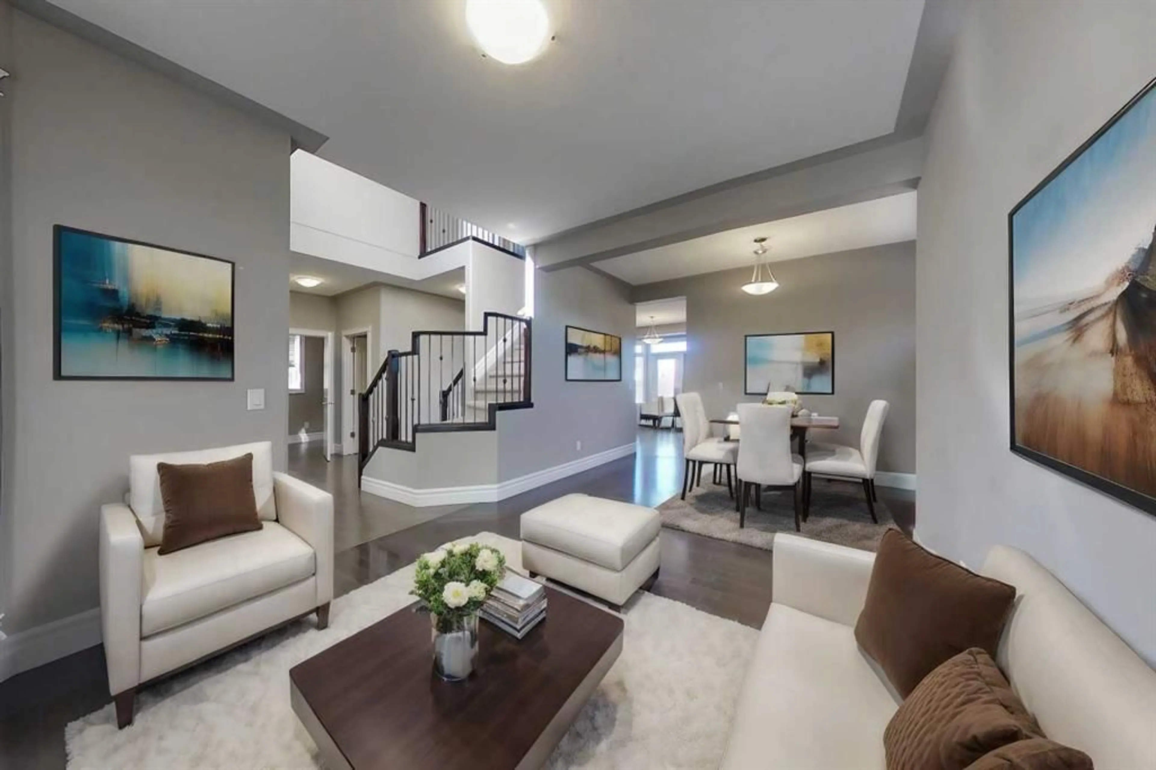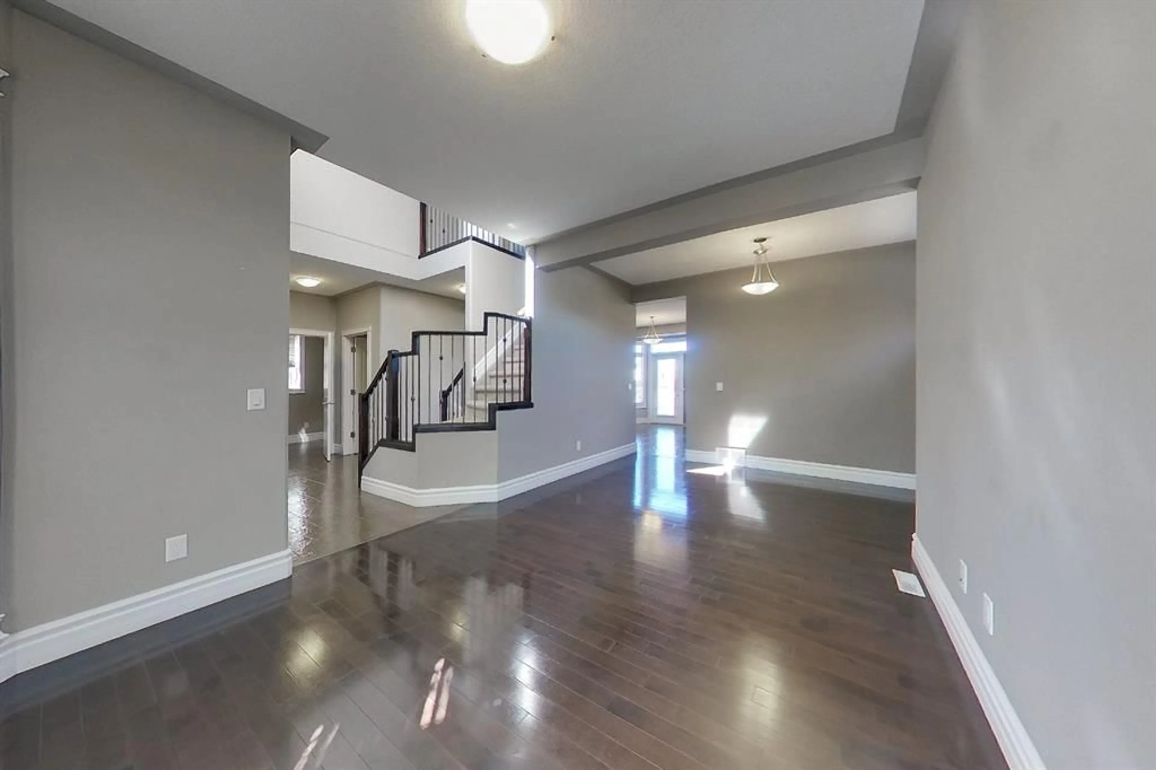134 Mayflower Bay, Fort McMurray, Alberta T9K 0H1
Contact us about this property
Highlights
Estimated ValueThis is the price Wahi expects this property to sell for.
The calculation is powered by our Instant Home Value Estimate, which uses current market and property price trends to estimate your home’s value with a 90% accuracy rate.Not available
Price/Sqft$286/sqft
Est. Mortgage$2,620/mo
Tax Amount (2023)$3,103/yr
Days On Market276 days
Description
Welcome to 134 Mayflower Bay! Located on a large pie shaped lot on a quiet cul-de-sac, this gorgeous home is calling your name. The first thing you will notice is the HEATED, TRIPLE CAR GARAGE! There is enough room for all your toys and if not, there is a DOUBLE GATE to the backyard! Inside you will find a large formal living room/dining room with hardwood floors. This room leads to the eat-in kitchen with island and GRANITE COUNTERTOPS, which overlooks the family room with large windows and a gas fire place! Also located on this level is a half bathroom and a large laundry room/entrance that leads to the garage. Upstairs are 3 good sized bedrooms including the spacious master suite with an amazing en-suite featuring a jetted tub, double sinks, separate shower and water closet. Just down the hall is the 4 piece main bathroom. The basement is partially finished for a 2 bedroom, 1 bathroom suite with eat-in kitchen and living room. There is a 2nd furnace and laundry space to make this a fully functioning legal suite. The backyard has tons of space for a fire pit, shed, pool and trampoline and features a raised deck that covers the patio. There are no words to describe how awesome this home is, so you will just need to see it in person! Title insurance in lieu of a real property report. Some pictures have been virtually staged.
Property Details
Interior
Features
Main Floor
Living Room
10`9" x 14`0"2pc Bathroom
0`0" x 0`0"Kitchen
8`3" x 12`4"Dinette
10`0" x 15`3"Exterior
Features
Parking
Garage spaces 3
Garage type -
Other parking spaces 3
Total parking spaces 6
Property History
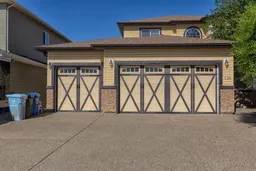 41
41