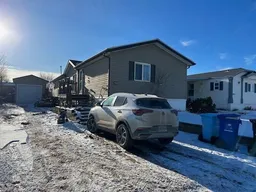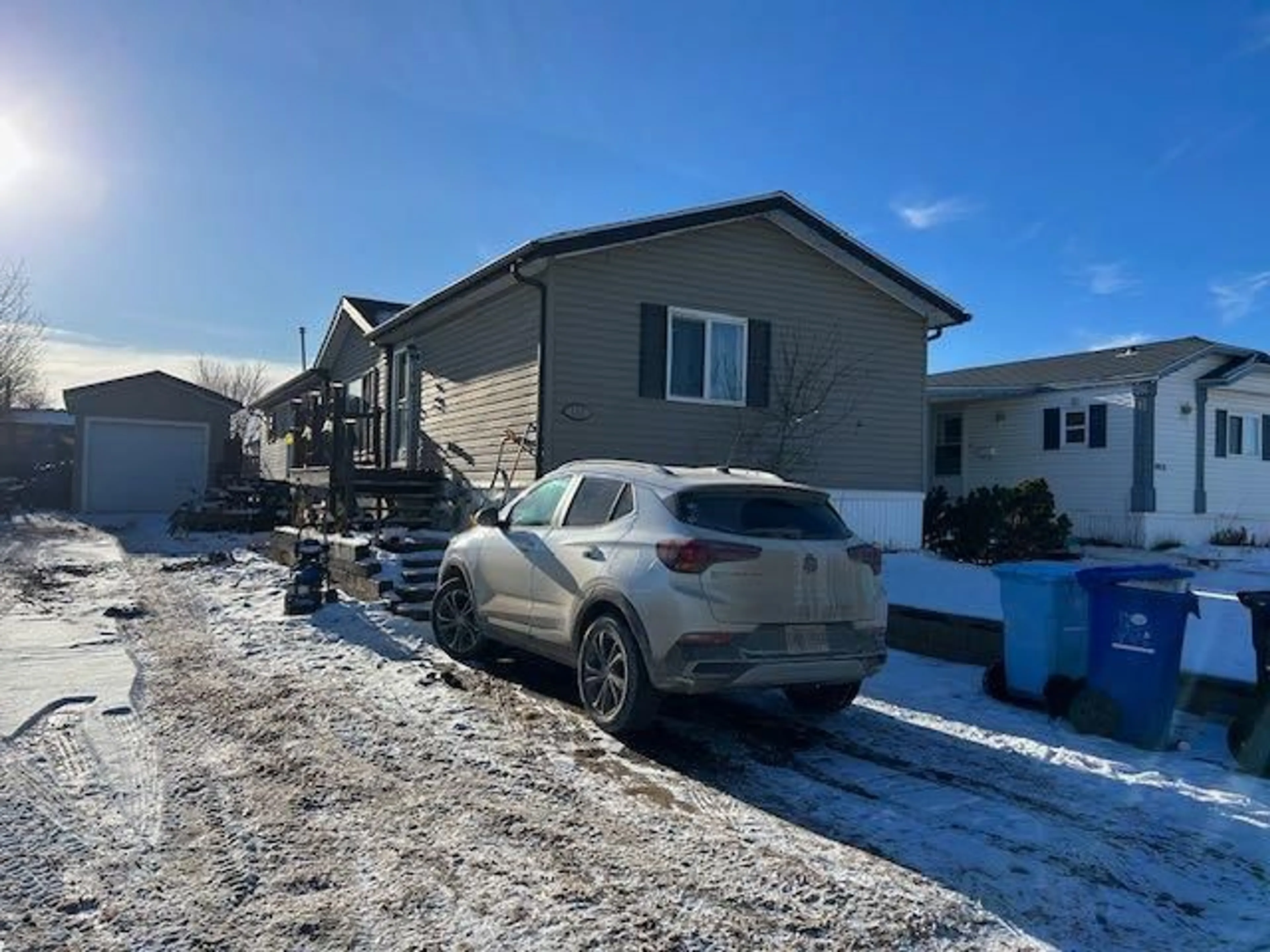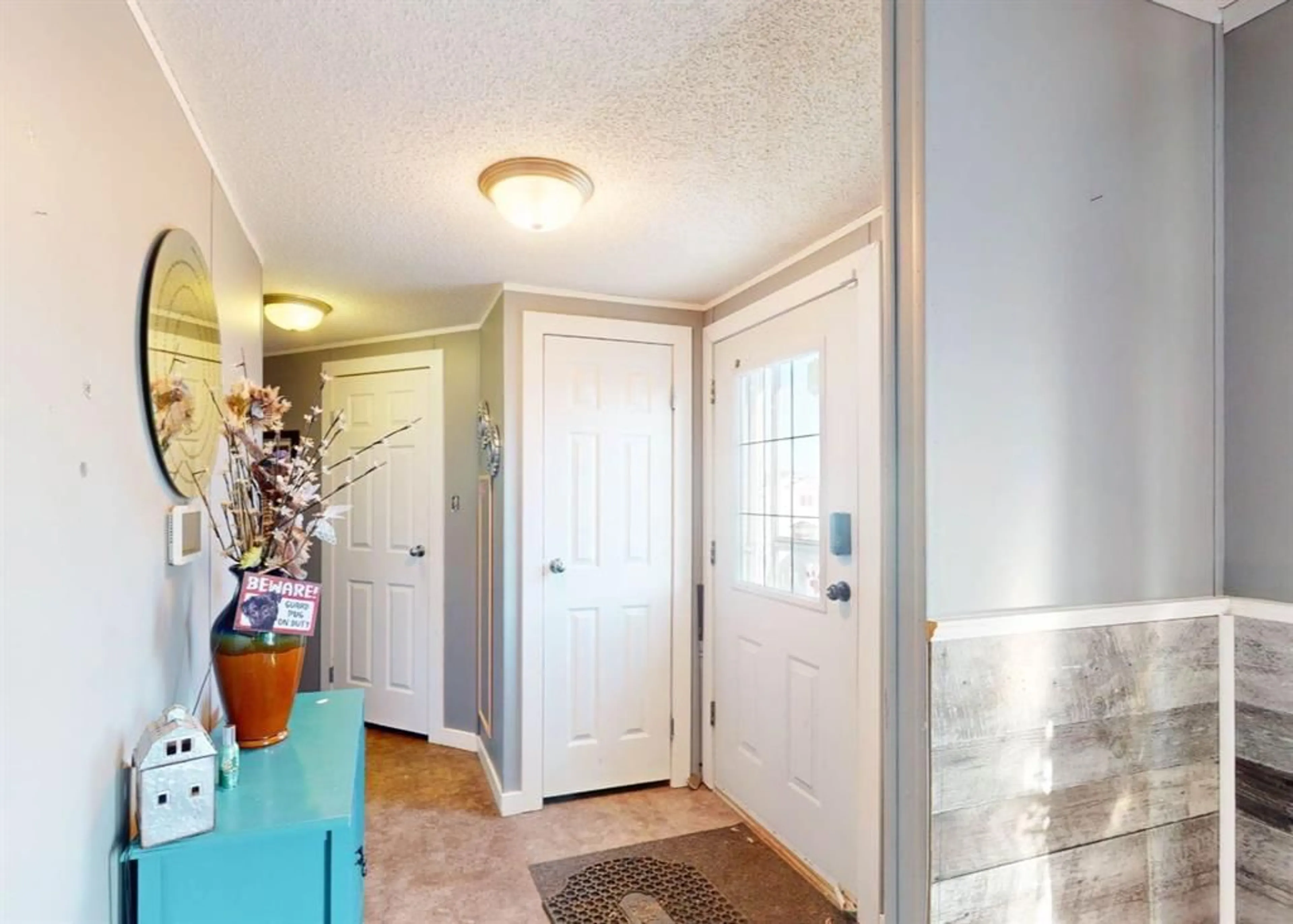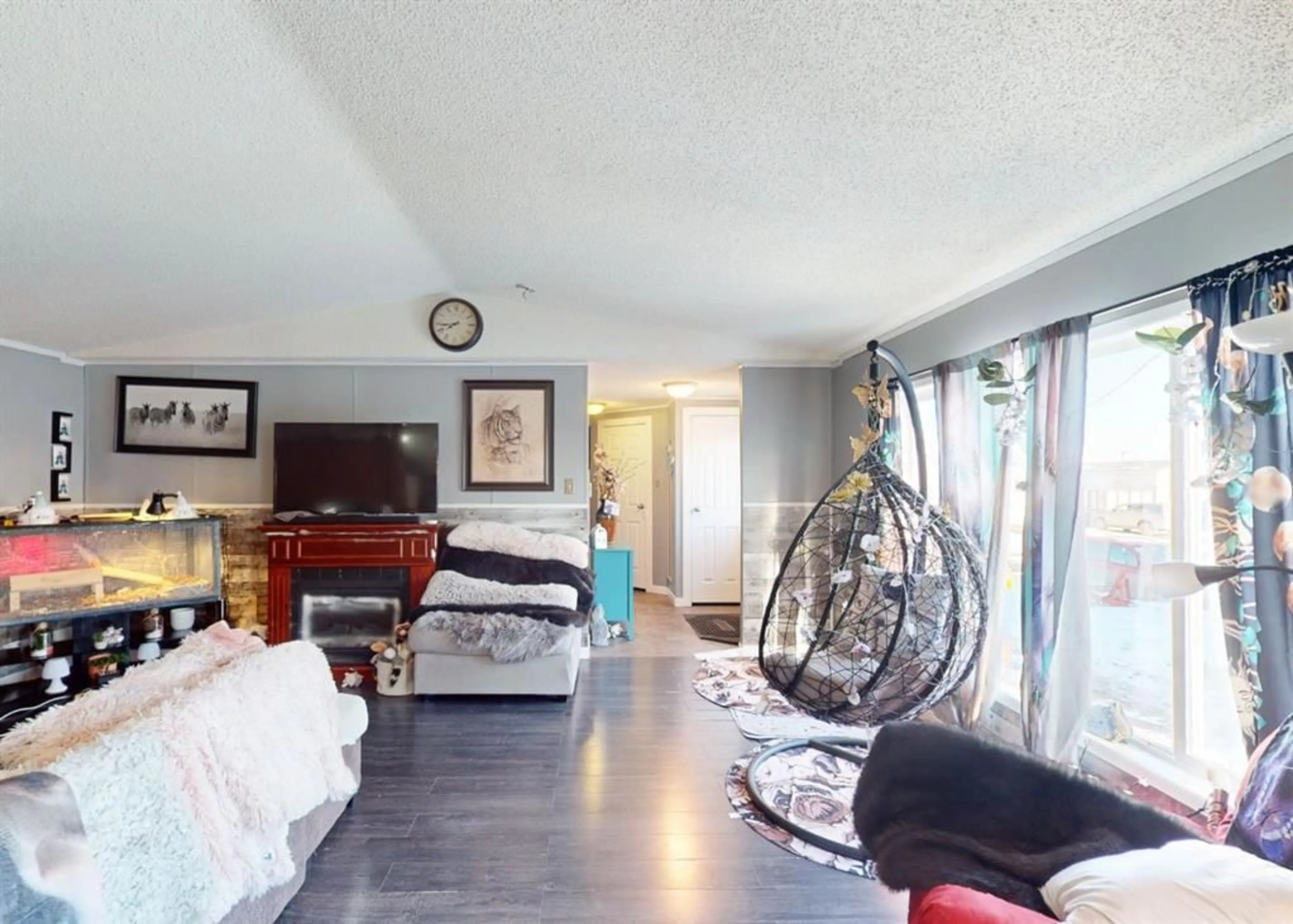133 Caouette Cres, Fort McMurray, Alberta T9K 2H5
Contact us about this property
Highlights
Estimated ValueThis is the price Wahi expects this property to sell for.
The calculation is powered by our Instant Home Value Estimate, which uses current market and property price trends to estimate your home’s value with a 90% accuracy rate.$179,000*
Price/Sqft$205/sqft
Days On Market158 days
Est. Mortgage$1,159/mth
Maintenance fees$270/mth
Tax Amount (2023)$1,416/yr
Description
Great property for the growing family. Loads of room in the living room that can easily accommodate a sectional and the big screen. Kitchen has a ton of cupboards, counter top space and a corner pantry. 2nd entrance off the back where you will find the washer and dryer. Large master bedroom with a walk in closet and ensuite bath. This home is great for the kids as they have their own space at the opposite end of the modular with the other 2 bedrooms and another full bath separate from the master. Like the master, one of the other bedrooms also have a walk-closet. Need storage for the toys? Drive-thru 18.5. x 11 sq ft single car garage. 7 ft door on the front and a 7 ft off the back. Large side yard and deck for summer nights will have everyone enjoying the extra space. Long driveway with room for a RV. Walking distance to ball diamonds, soccer fields, skateboard park and walking trails.
Property Details
Interior
Features
Main Floor
Kitchen
12`7" x 13`3"Living Room
13`11" x 18`9"Dinette
11`1" x 9`7"Bedroom - Primary
12`7" x 13`3"Exterior
Features
Parking
Garage spaces 1
Garage type -
Other parking spaces 3
Total parking spaces 4
Property History
 16
16


