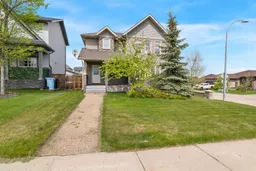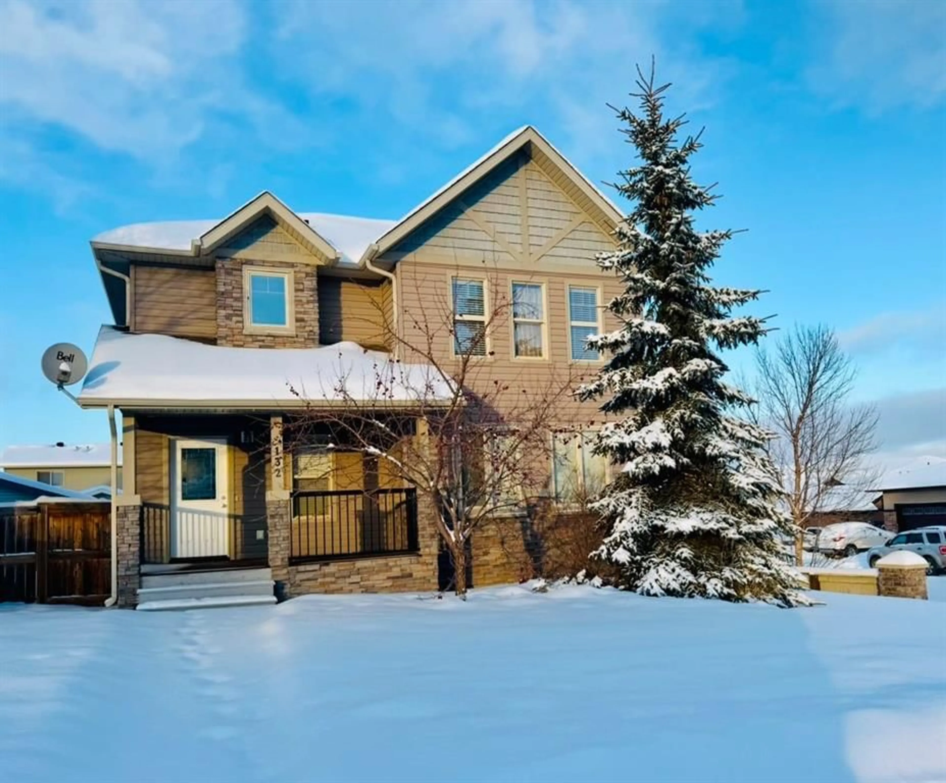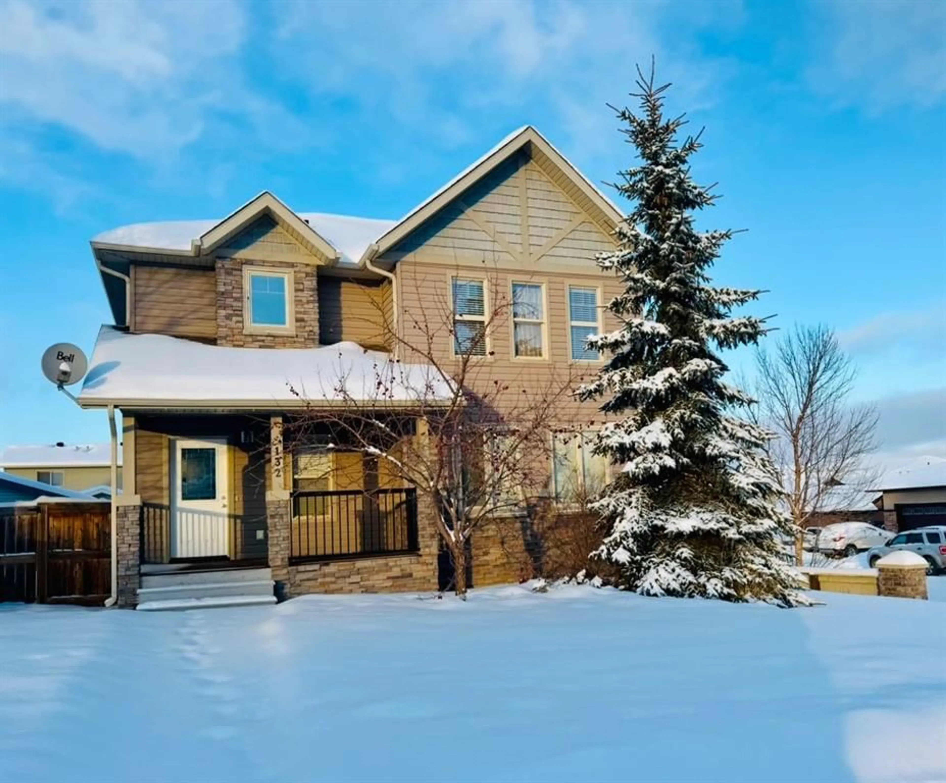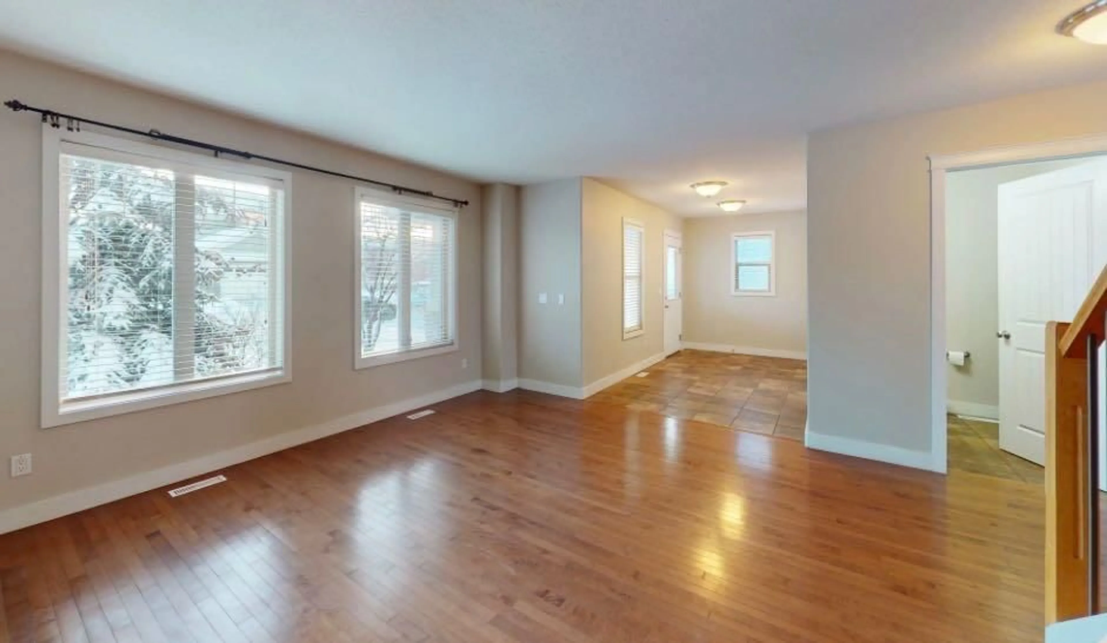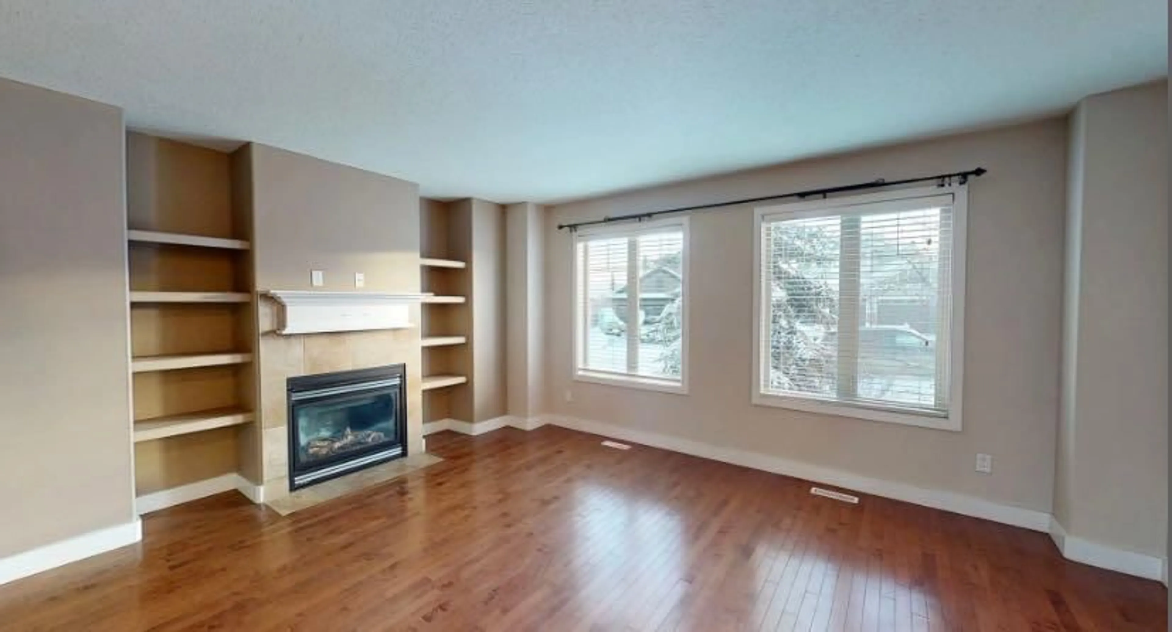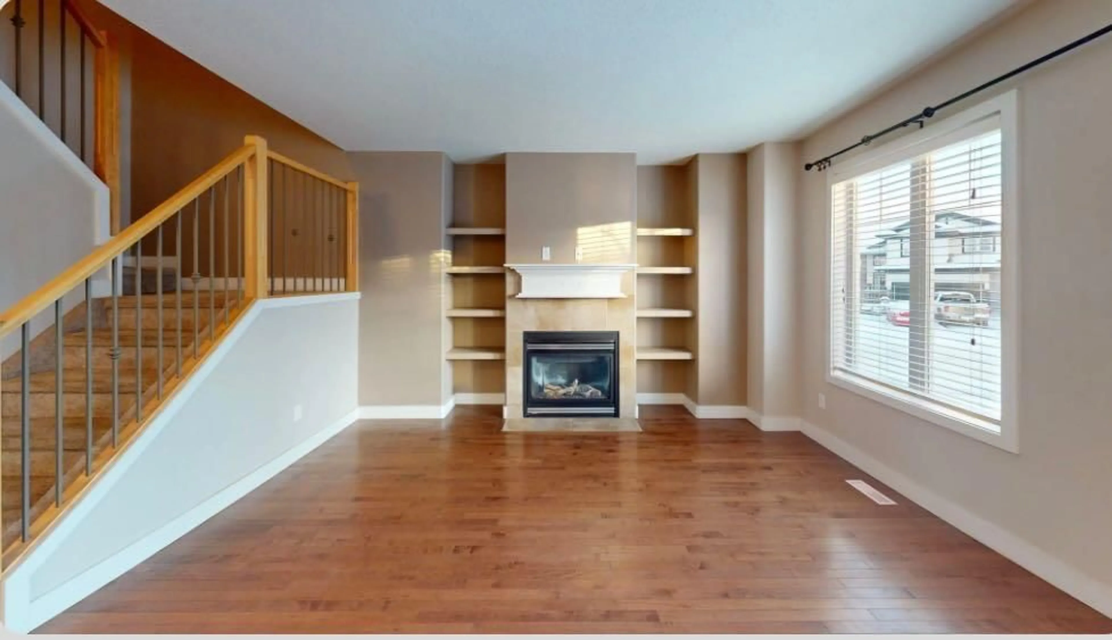132 Waxwing Rise, Fort McMurray, Alberta T9K 0R5
Contact us about this property
Highlights
Estimated ValueThis is the price Wahi expects this property to sell for.
The calculation is powered by our Instant Home Value Estimate, which uses current market and property price trends to estimate your home’s value with a 90% accuracy rate.Not available
Price/Sqft$256/sqft
Est. Mortgage$2,143/mo
Tax Amount (2024)$2,693/yr
Days On Market13 days
Description
132 Wax Wing Rise, 4 bedroom 4 bathroom home with double detached garage for UNDER 500K! Located across from the park in Eagle Ridge is this gorgeous 2 story home built by Cherrywood homes situated on over a 5500 square ft lot! As you come through the front door you are greeted by a beautiful EXTRA SPACIOUS entry way with coat closet finished in ceramic tile. Apart from the foyer, you are greeted by a grand front great room featuring a cozy gas fireplace with built in shelving and lots of large windows flooding the space with natural light! There is a half bathroom as well as main floor laundry. The kitchen features tons of cabinets, loads of counter space, an oversized pantry, an extra large breakfast eat up bar, and a dining space featuring patio doors leading to a nice big patio with views of the pond. The upper level of the home offers three generously sized bedrooms, including a primary ensuite with a soaker tub, a stand-up shower. This level also offers a separate 4PC bathroom. The basement is fully finished and features a fourth bedroom, a modern kitchenette, a large family room, and another full bathroom. In addition to a detached double heated car garage, there are two extra parking stalls for your convenience. The location of this home is fantastic within walking distance to Eagle Ridge's two elementary schools, and close to shopping plazas featuring an abundance of restaurants, the movie theatre and tons of other amenities! Book a showing today!
Property Details
Interior
Features
Second Floor
4pc Ensuite bath
Bedroom - Primary
15`3" x 13`5"Bedroom
13`7" x 10`6"Bedroom
14`7" x 13`0"Exterior
Features
Parking
Garage spaces 2
Garage type -
Other parking spaces 1
Total parking spaces 3
Property History
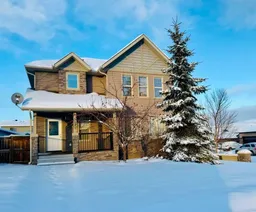 31
31