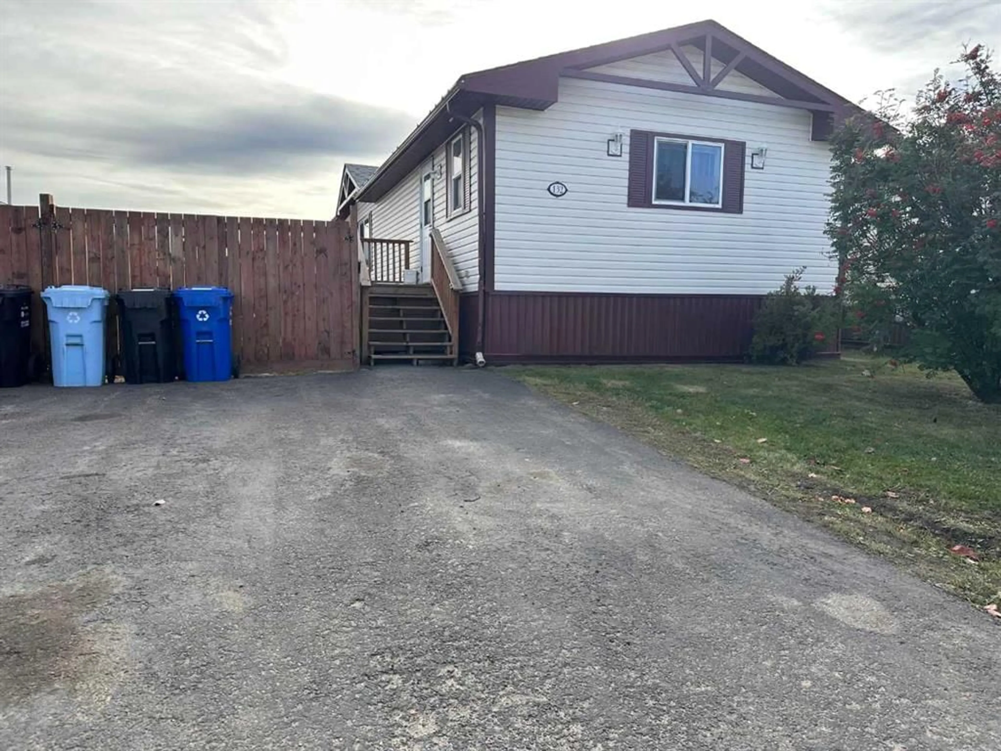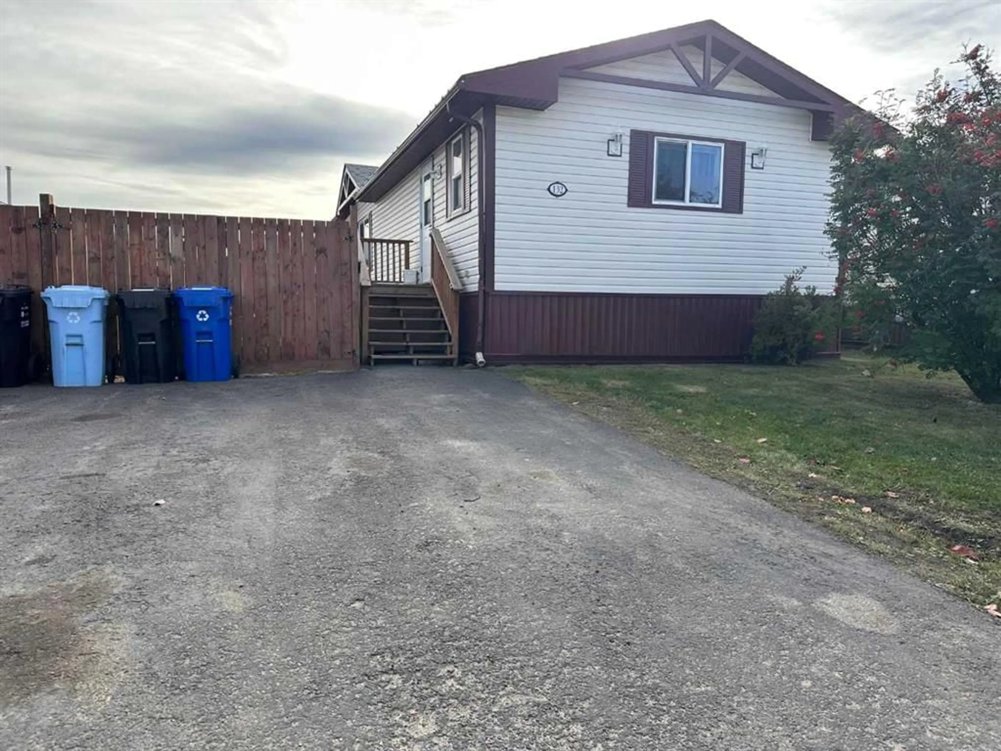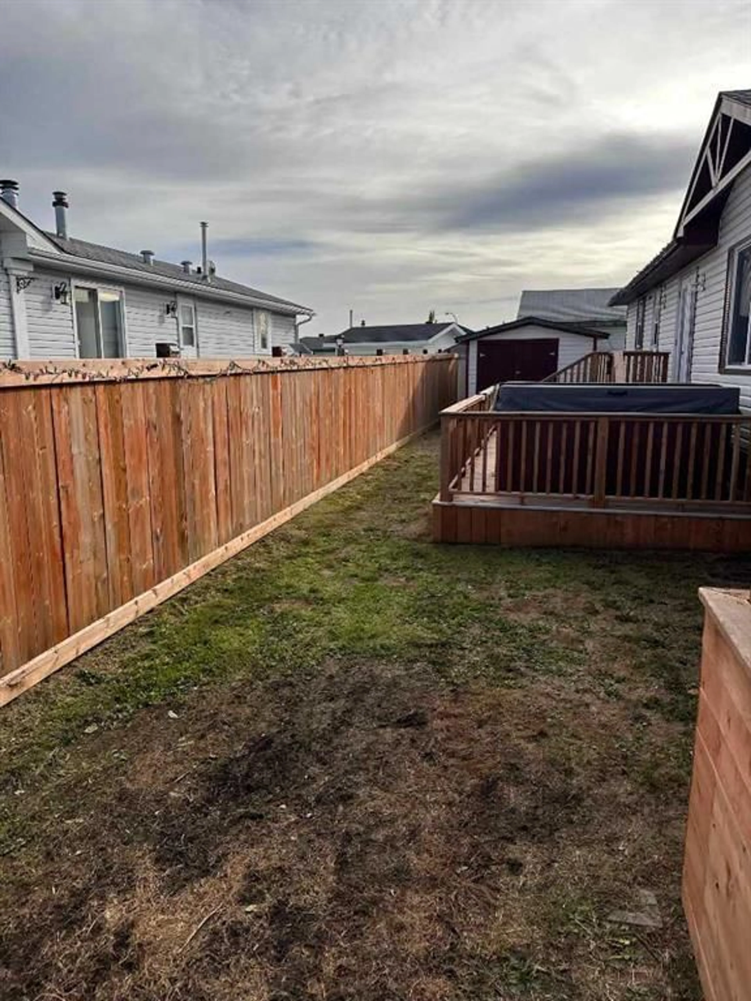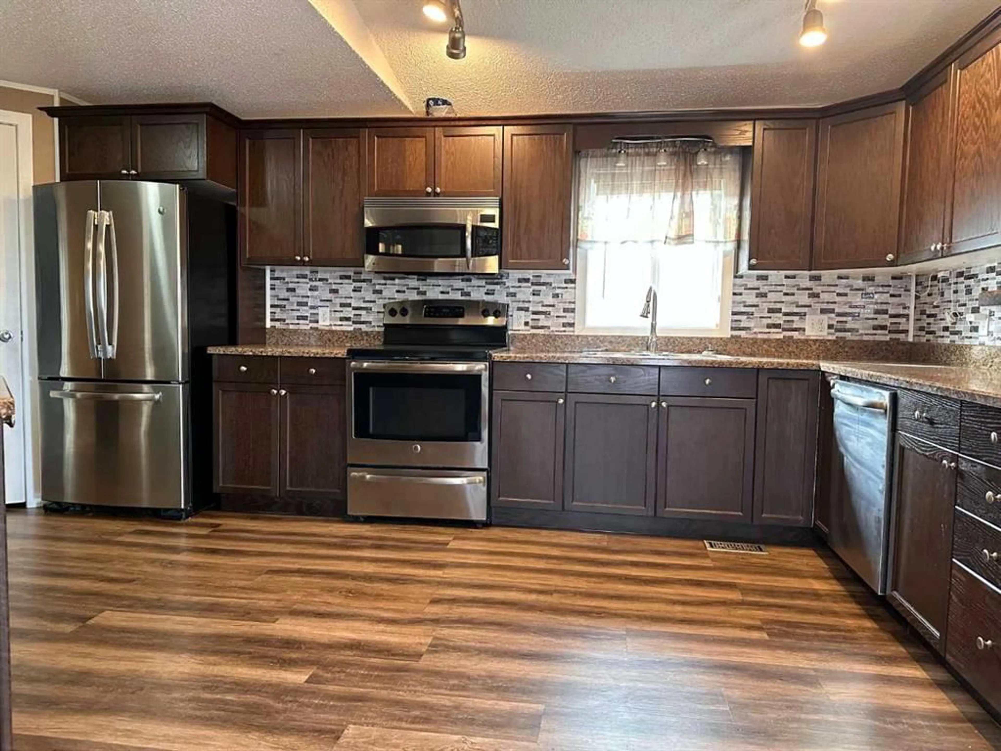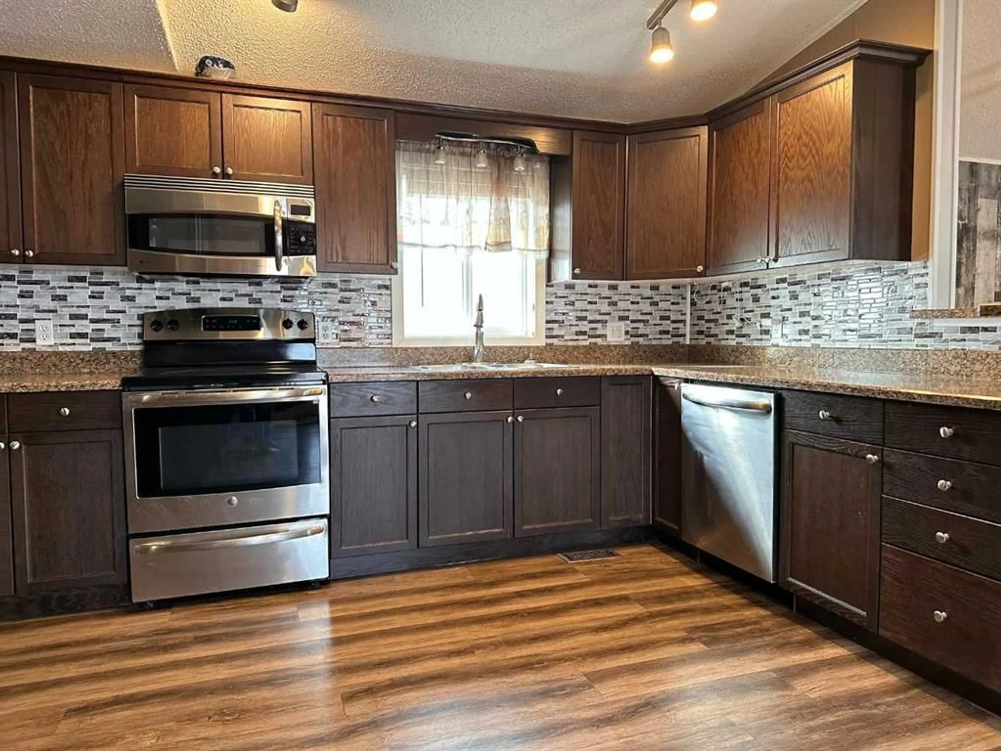132 Morgan Ave, Fort McMurray, Alberta T9K 2P2
Contact us about this property
Highlights
Estimated ValueThis is the price Wahi expects this property to sell for.
The calculation is powered by our Instant Home Value Estimate, which uses current market and property price trends to estimate your home’s value with a 90% accuracy rate.Not available
Price/Sqft$203/sqft
Est. Mortgage$1,331/mo
Maintenance fees$160/mo
Tax Amount (2024)$1,359/yr
Days On Market11 days
Description
Make sure not to overlook this lovely 4-bedroom home in Timberlea. The owners have customized the home beautifully, paying careful attention to the layout and colors. The spacious living room features a stunning feature wall and ample natural light from a large window. The kitchen is roomy and includes a corner pantry, plenty of countertop space, and lots of cabinets and storage. The separate dining area boasts charming French doors that lead to the deck. Three bedrooms and a full bathroom are located at the front of the home, with the primary bedroom situated at the opposite end. The third bedroom could also function as a den. The primary bedroom is enhanced by striking barn doors that conceal the 4-piece ensuite, complete with double sinks, a corner stand-up shower, and a walk-in closet. The laundry room provides back entrance access to the deck, where you'll find a spacious hot tub (currently winterized) and a fully fenced yard for your pets, in addition to two sheds. The large driveway accommodates two vehicles with ease, and the gate opens to allow parking for a utility trailer in the yard if needed. The absence of carpet throughout the home makes for an easier cleaning process, and you won't want to overlook the central AC. This property is conveniently located near schools, bus stops, and a new daycare set to open in March 2025. Call today to arrange a viewing!
Property Details
Interior
Features
Main Floor
Living Room
14`3" x 18`7"Bedroom - Primary
13`1" x 13`2"Bedroom
8`3" x 14`4"Bedroom
9`8" x 9`3"Exterior
Features
Parking
Garage spaces -
Garage type -
Total parking spaces 2

