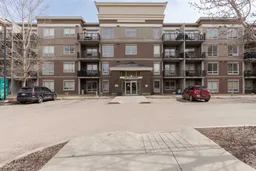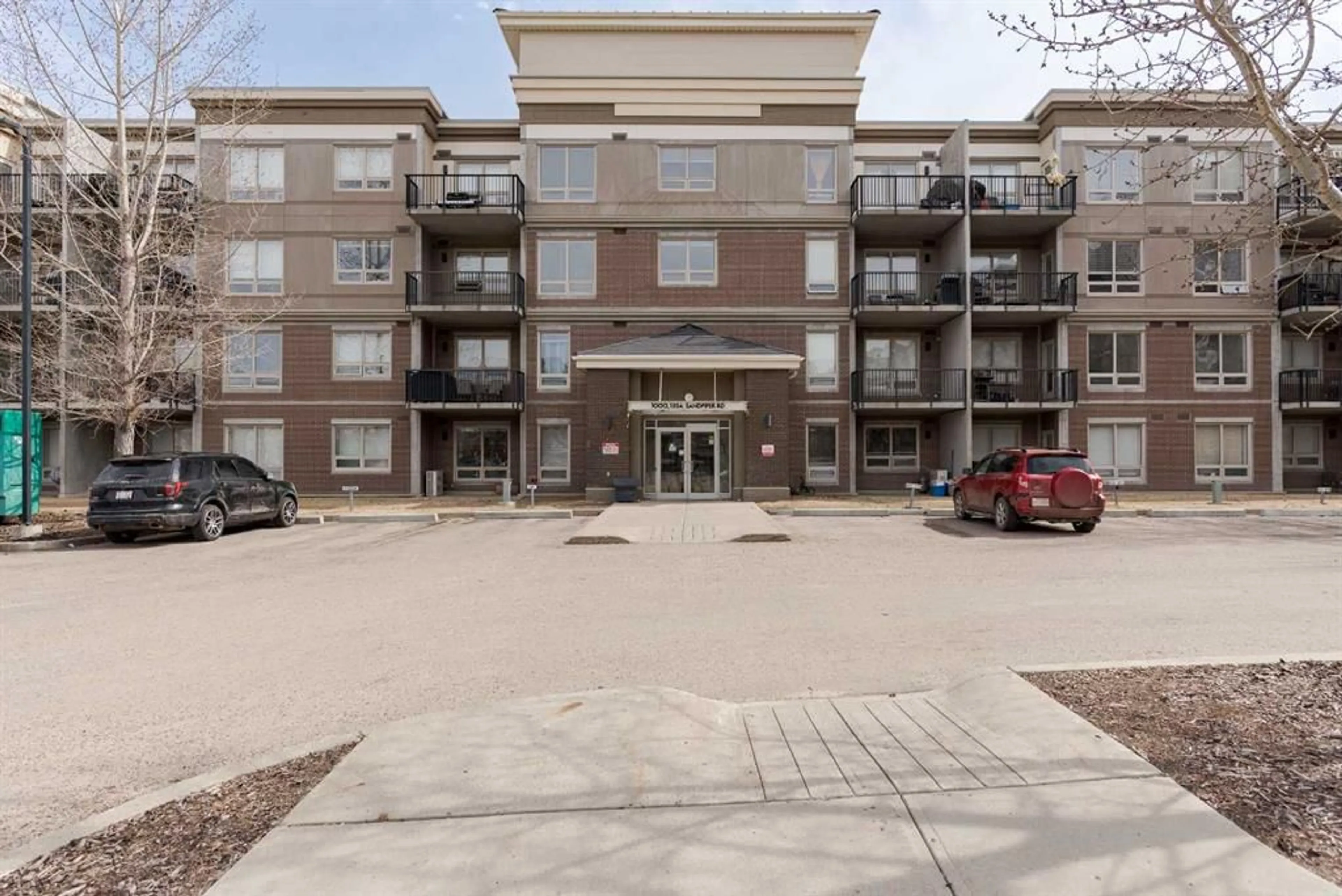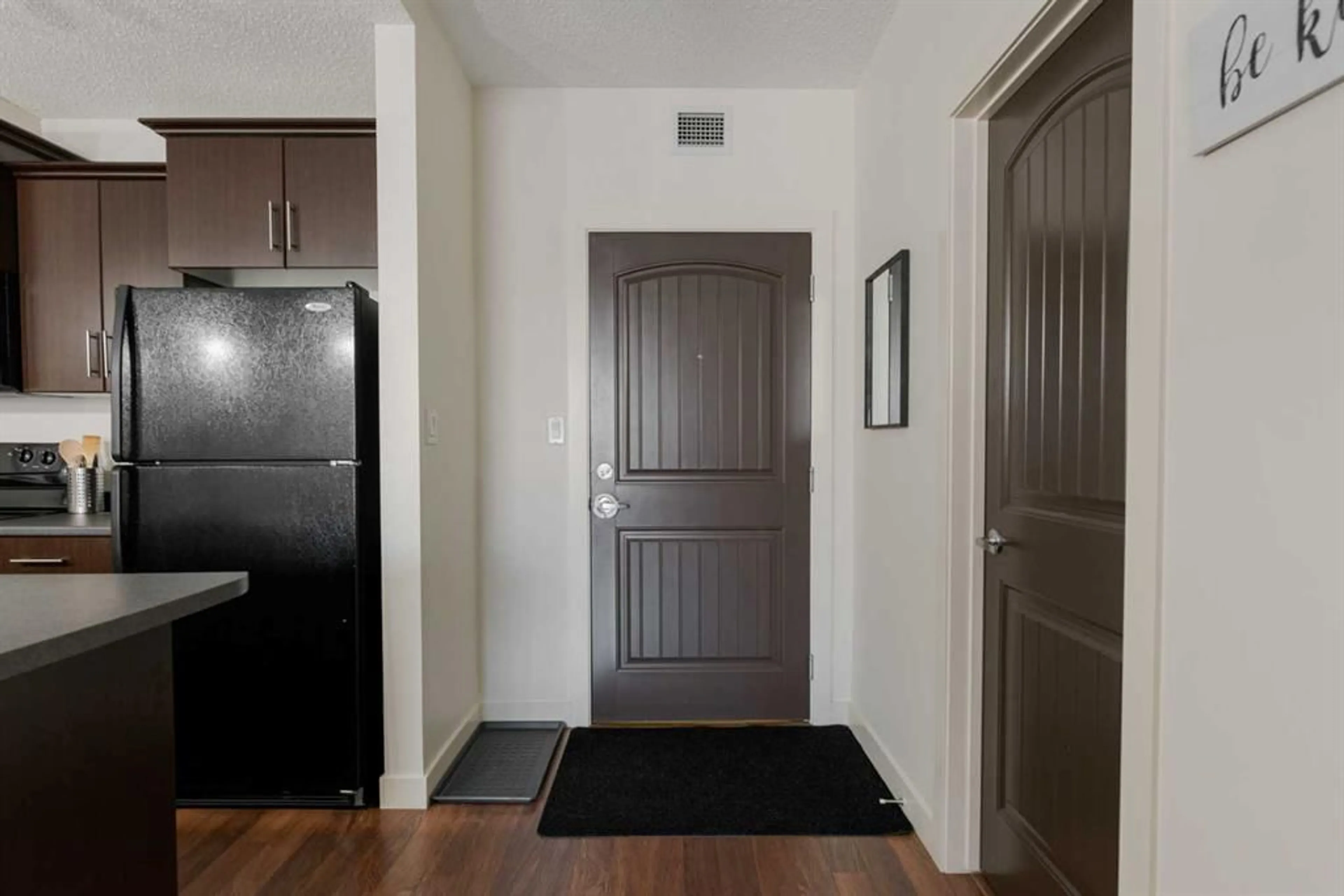135A Sandpiper Rd #1315, Fort McMurray, Alberta T9K 0N3
Contact us about this property
Highlights
Estimated ValueThis is the price Wahi expects this property to sell for.
The calculation is powered by our Instant Home Value Estimate, which uses current market and property price trends to estimate your home’s value with a 90% accuracy rate.$157,000*
Price/Sqft$239/sqft
Days On Market95 days
Est. Mortgage$1,030/mth
Maintenance fees$568/mth
Tax Amount (2023)$899/yr
Description
RARE FIND IN THE SUMMITS OF EAGLE RIDGE. One of the few fully CONCRETE BUILDINGS in Fort McMurray, with the floor plan that is the largest in the building located on 3rd floor boasting 2 BEDROOMS 2 BATHROOMS AND A DEN! This pristine and move-in-ready home shines above the rest. Located on the 3rd. floor of the Summits in this well-managed and super-clean complex with an on-site manager. Inside this condo you have open-concept living with a spacious kitchen featuring built-in, appliances, an eat-up breakfast bar. The kitchen opens up to your dining nook and bright oversized living room. This entire living space offers high ceilings. In addition off the living room you have a garden door leading to your private covered balcony with gas BBQ hookup. This extra-large condo offers 2 bedrooms, The Primary bedroom features a walk-in closet that leads to your full ensuite. The 2 bedroom also features a large walk-in closet space. There is the addition of a second 4 pc bathroom in the home. Then to complete this living space with over 1000 sq ft you have in-suite laundry with storage. This turn-key package also includes 2 UNDERGROUND PARKING STALLS, Storage locker, and unit roughed in for central a/c. Added bonuses of this well-secured Summit’s complex is onsite Cardio gym and weight room, onsite children’s parking, ample visitor parking and perfectly located near transit and site bus stops. Call today and schedule your personal viewing!
Property Details
Interior
Features
Main Floor
Bedroom - Primary
13`5" x 10`9"4pc Ensuite bath
8`5" x 7`4"Bedroom
11`7" x 10`1"4pc Bathroom
8`0" x 9`10"Exterior
Features
Parking
Garage spaces -
Garage type -
Total parking spaces 2
Condo Details
Amenities
Car Wash, Elevator(s), Fitness Center, Park, Parking, Picnic Area
Inclusions
Property History
 38
38

