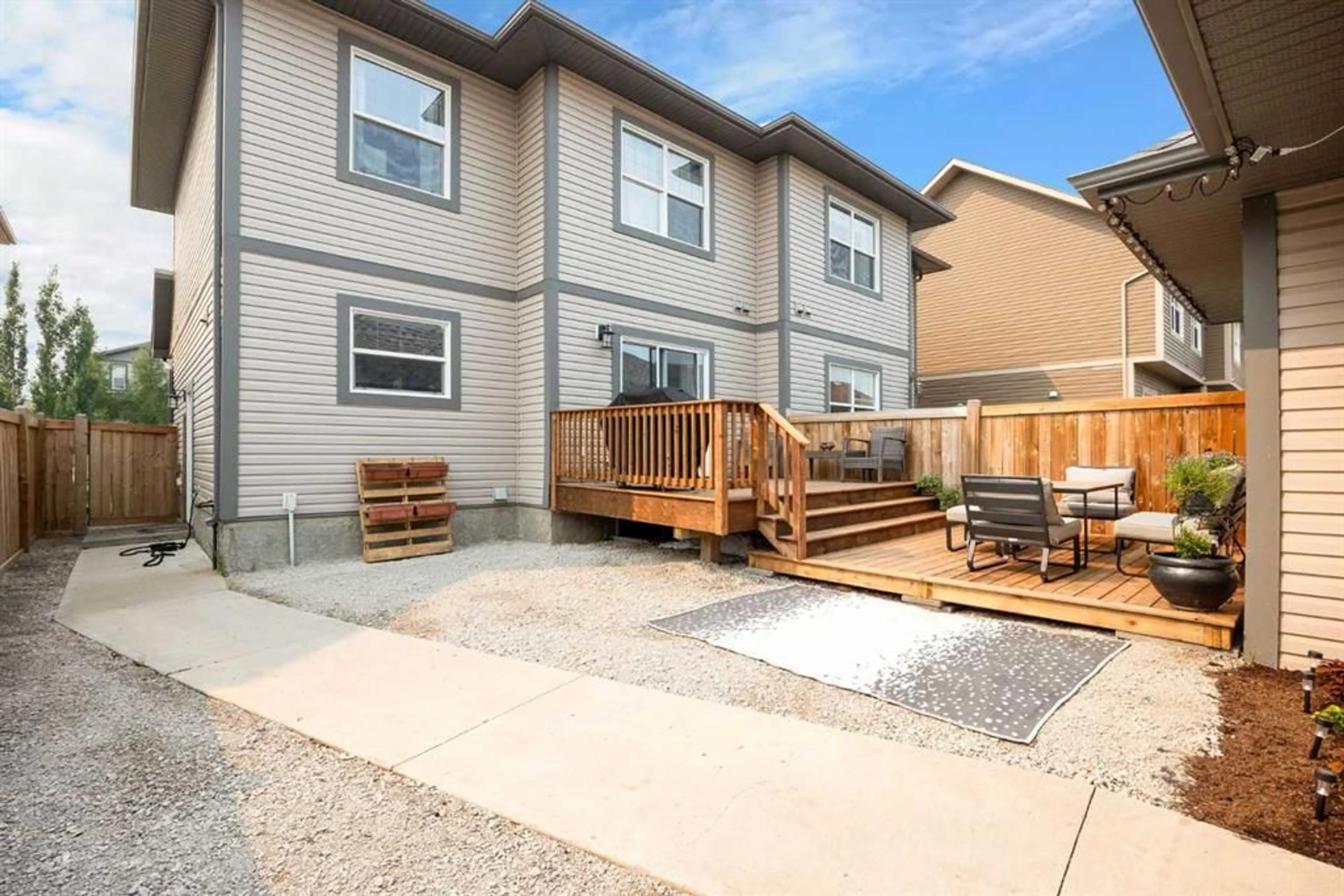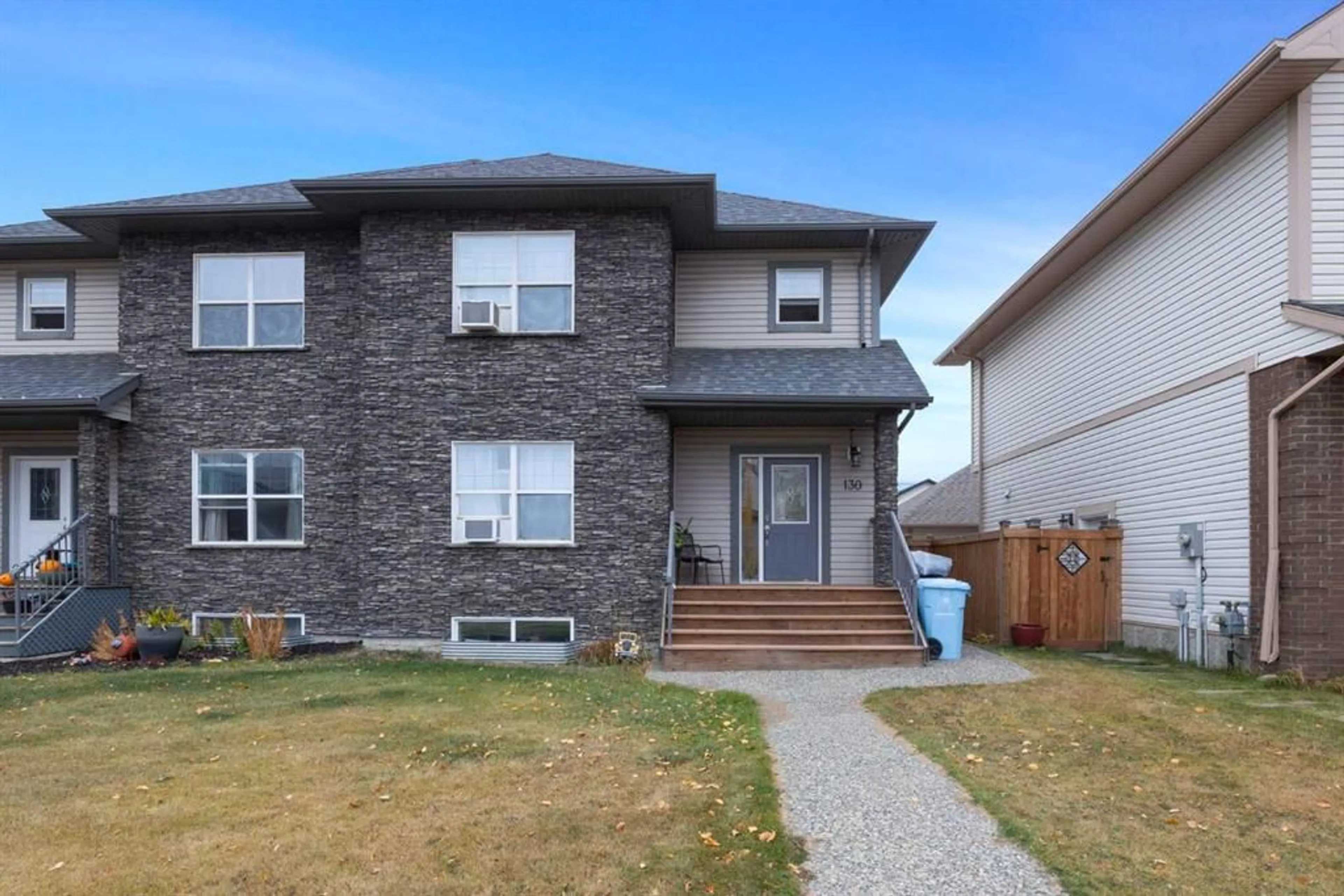130 Merganser Cres, Fort McMurray, Alberta T9K0S4
Contact us about this property
Highlights
Estimated ValueThis is the price Wahi expects this property to sell for.
The calculation is powered by our Instant Home Value Estimate, which uses current market and property price trends to estimate your home’s value with a 90% accuracy rate.$775,000*
Price/Sqft$274/sqft
Est. Mortgage$1,975/mth
Tax Amount (2024)$2,286/yr
Days On Market52 days
Description
Welcome to 130 Merganser Crescent located in the heart of Eagle Ridge within walking distance to schools, parks & popular amenities! This spacious duplex was built by Alves in 2010 and features +2375 sqft of interior living space including 5 beds (3 with ensuite baths), 4.5 baths, fully developed basement, double detached garage & a recently renovated backyard with a new fence & deck! Over the past year, the homeowner has completed many upgrades including new carpets (upstairs/basement), freshly painted walls/trim/ceiling (2023), new rear two-tiered deck (2024) & refinished kitchen cabinetry (2023). The main floor features a living room with hardwood flooring, a large 2pc bath, and an eat-in kitchen. The kitchen has plenty of counter/cupboard space and is equipped with stainless steel appliances including a gas range stove and has breakfast bar seating. Connected to the kitchen is the dining area with glass sliding doors leading into the freshly landscaped low maintenance backyard. The yard features a new wooden fence & two-tiered deck with a gas line for your BBQ and access to the oversized detached double garage (23' x 23'). Next to the garage is a parking pad which has space for a small vehicle or a large storage shed. The upper level features 3 bedrooms & 2 full baths including the large master with his/her closets & a 4pc ensuite. To finish off this level is a conveniently located laundry room with side-by-side washer & dryer. The basement features 2 additional bedrooms each equipped with their own 4pc ensuite, perfect for families with older kids or homeowners looking to rent out some rooms. Additionally, the basement has in-floor heat, separate laundry, kitchenette with a wet bar & has a separate exterior entrance, which is located on the side of the house. BONUS: Hot water on demand, central vacuum roughed in. This home is move-in ready & available for a quick possession. Request a showing today!
Property Details
Interior
Features
Main Floor
2pc Bathroom
8`2" x 7`0"Dining Room
13`4" x 13`4"Kitchen
11`1" x 10`4"Living Room
19`0" x 13`9"Exterior
Features
Parking
Garage spaces 2
Garage type -
Other parking spaces 1
Total parking spaces 3
Property History
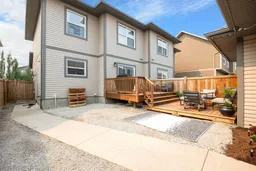 33
33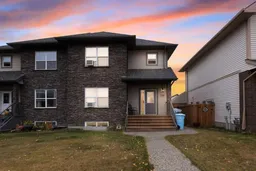 33
33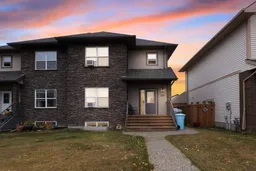 29
29
