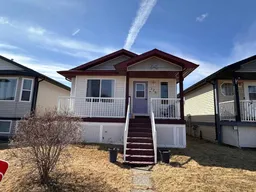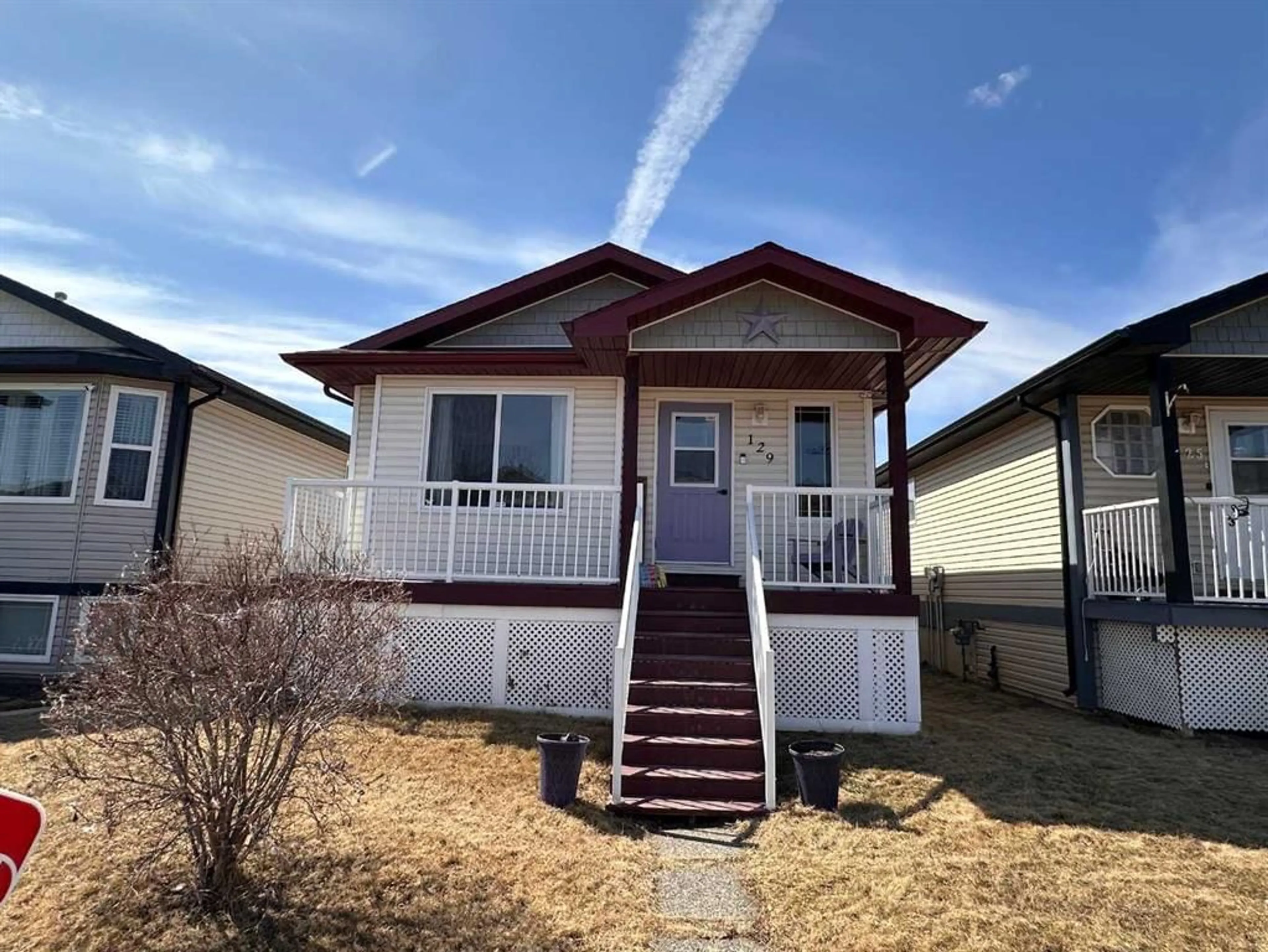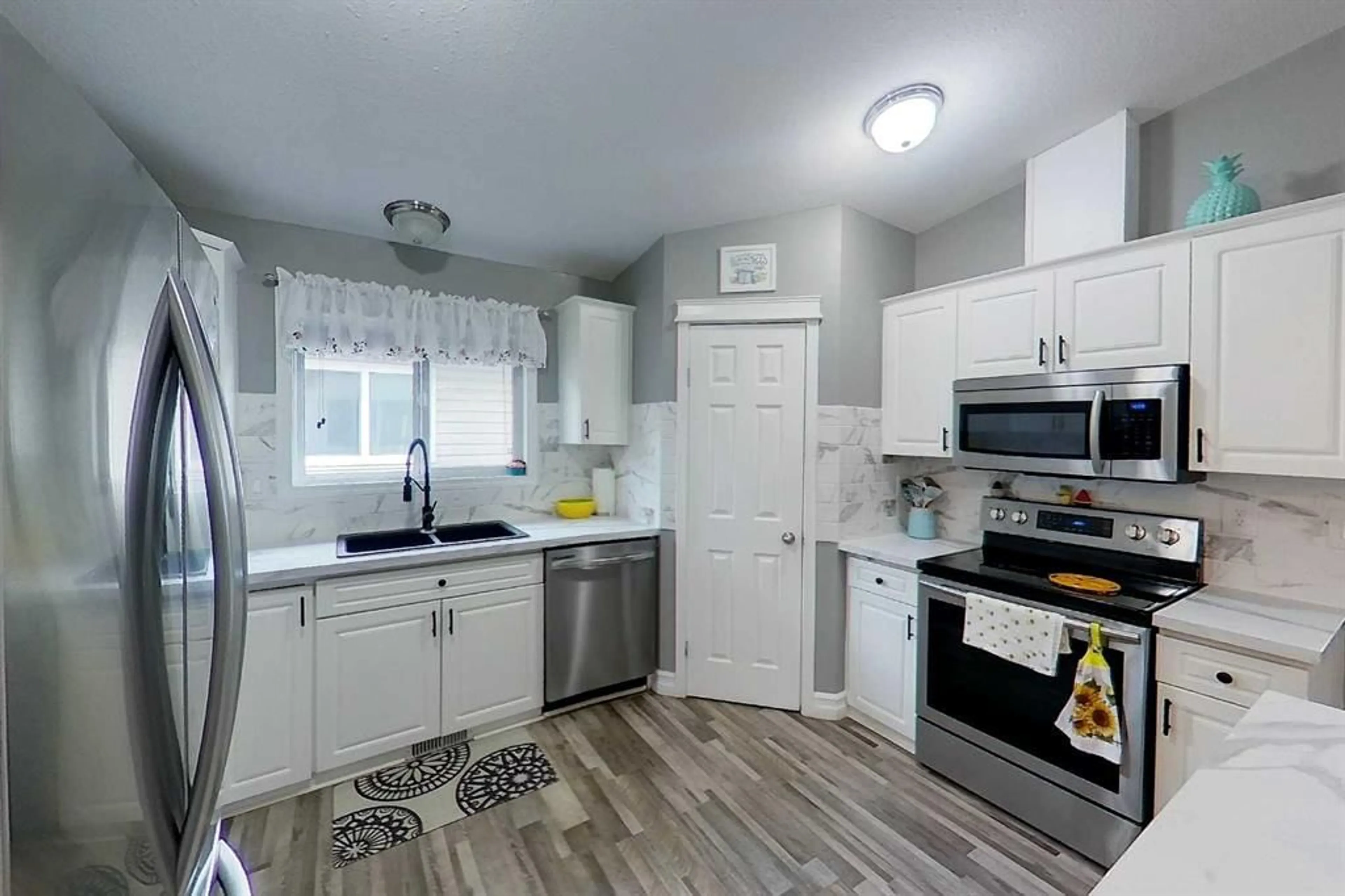129 Saline Creek Way, Fort McMurray, Alberta T9K 2V5
Contact us about this property
Highlights
Estimated ValueThis is the price Wahi expects this property to sell for.
The calculation is powered by our Instant Home Value Estimate, which uses current market and property price trends to estimate your home’s value with a 90% accuracy rate.$539,000*
Price/Sqft$324/sqft
Days On Market179 days
Est. Mortgage$1,632/mth
Tax Amount (2023)$2,036/yr
Description
Welcome Home! Tucked away in Timberlea close to schools, parks, playgrounds, walking trails and all amenities, this beautiful 3+1 bedroom, 3 bathroom bungalow is move in ready! The front covered veranda welcomes you home with the perfect place to sit and chat with your neighbours. Inside the large entrance overlooks the bright living room. The bright white kitchen boasts tons of storage including an island and walk-in pantry and leads to the dining area. Down the hall is the primary bedroom with 3 piece en-suite and walk-in closet. There are 2 more good sized bedrooms and a 4 piece bathroom. In the basement you will find high ceilings making it feel like even more spacious in the HUGE L-shaped family room with a bar, perfect for entertaining, the 4th bedroom, 2 piece bathroom, laundry room and oversized storage room. Outside is the large deck, perfect for enjoying those beautiful Fort McMurray summers. There is a large shed for storage and parking for 2. With new flooring (2018), paint (2022), counter tops (2023) and more, this one won't last long! Seller offering title insurance in lieu of a real property report.
Upcoming Open House
Property Details
Interior
Features
Main Floor
4pc Bathroom
Bedroom - Primary
11`7" x 13`6"Bedroom
8`11" x 13`5"Bedroom
8`6" x 10`4"Exterior
Features
Parking
Garage spaces -
Garage type -
Total parking spaces 2
Property History
 34
34

