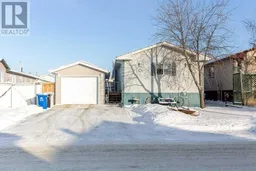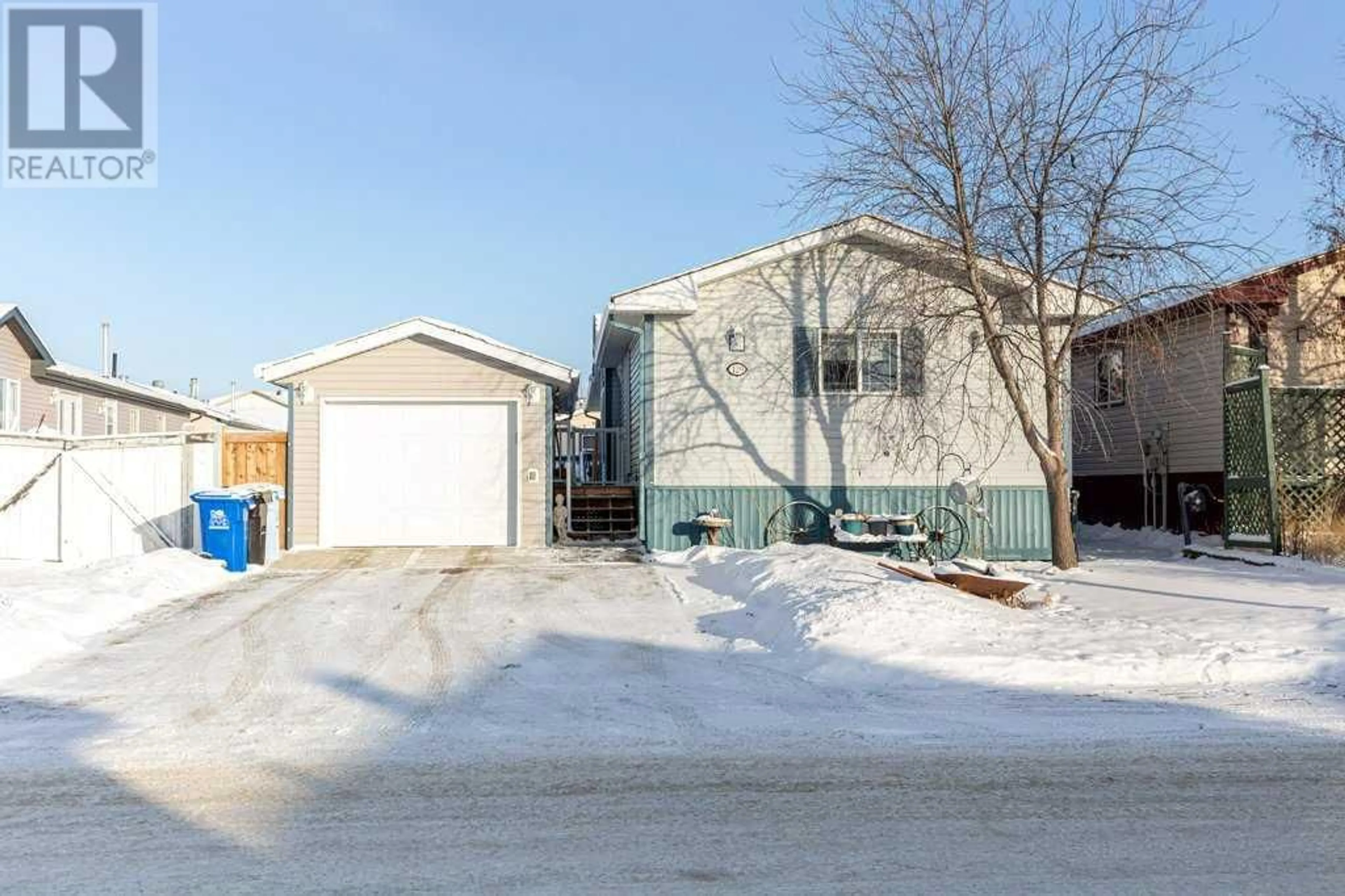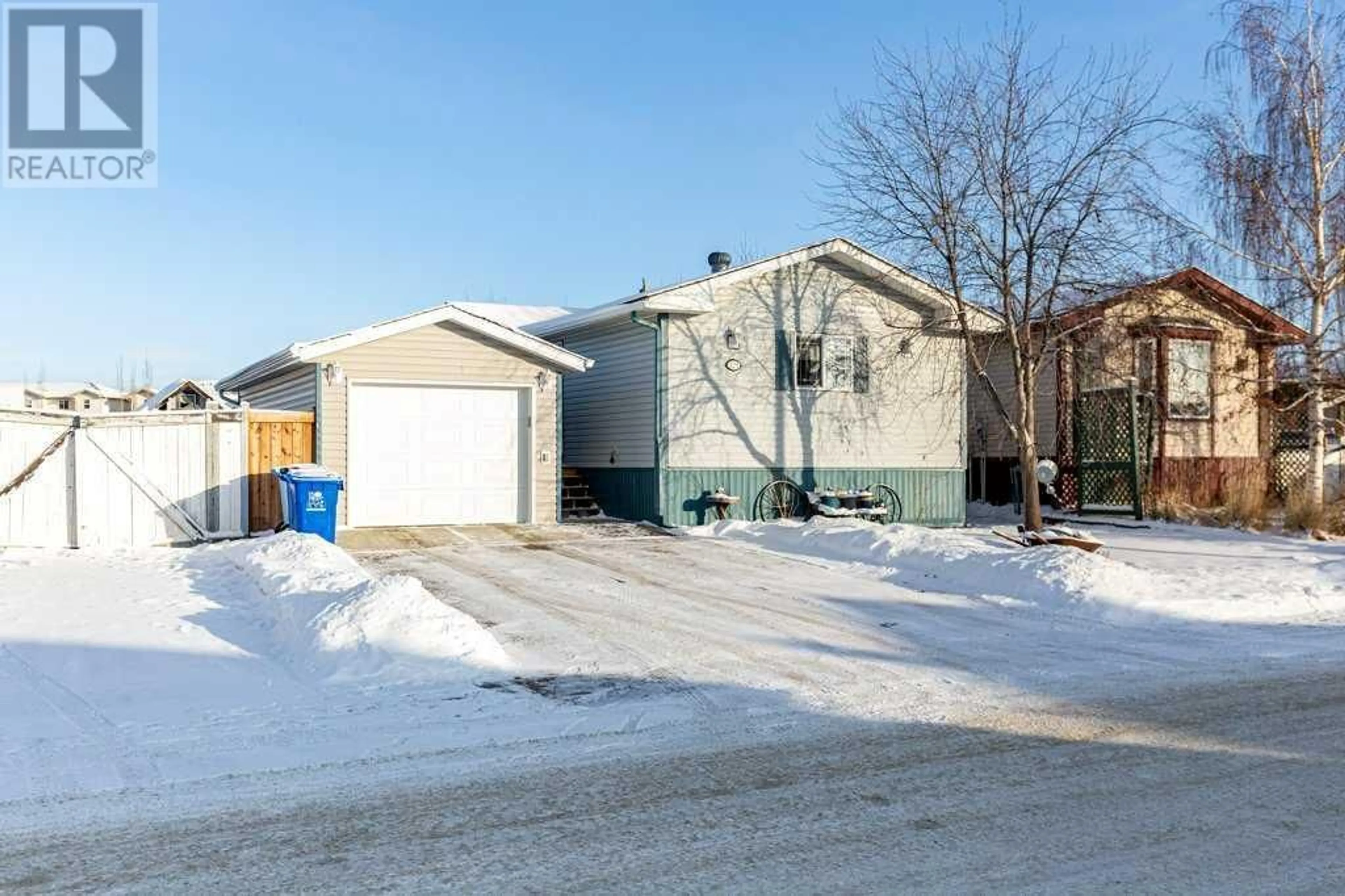129 Mitchell Drive, Fort McMurray, Alberta T9K2M6
Contact us about this property
Highlights
Estimated ValueThis is the price Wahi expects this property to sell for.
The calculation is powered by our Instant Home Value Estimate, which uses current market and property price trends to estimate your home’s value with a 90% accuracy rate.Not available
Price/Sqft$193/sqft
Est. Mortgage$1,224/mo
Tax Amount ()-
Days On Market308 days
Description
Welcome to your dream home in Morgan Heights! Get ready to fall in love with this bright and spacious mobile home that's bursting with natural light. The open living room with its big windows is the perfect spot to soak up the sunshine and enjoy the cozy vibes of the corner gas fireplace. No carpet means easy breezy cleaning and maintenance, so you can spend more time relaxing and less time worrying about spills.Step into the kitchen and be wowed by the new backsplash, sleek white cabinets and ample counter space. It's a chef's paradise! And speaking of paradise, the master bedroom is a true retreat with its walk-in closet and ensuite bathroom featuring plenty of counter space with a soaker tub. The second bedroom has another walk-in closet and the third has a murphy bed for guests.Other awesome features of this home include new flooring and baseboards, a spacious, open entryway, heat trace for those chilly days, and air conditioning to keep you cool when the sun's shining. And let's not forget the new skylight that adds an extra touch of brightness to the space.Outside, you'll find a single 12x24 garage with cabinets to keep all your tools and toys organized, a shed with a loft is a bonus space that can be used for storage or turned into your own creative sanctuary and a patio pad for relaxing or entertaining.Don't miss out on this incredible mobile home - it's a gem waiting for you! (id:39198)
Property Details
Interior
Features
Main level Floor
4pc Bathroom
26.17 ft x 8.17 ft4pc Bathroom
5.25 ft x 10.42 ftPrimary Bedroom
13.42 ft x 12.67 ftLaundry room
9.92 ft x 8.67 ftExterior
Parking
Garage spaces 2
Garage type -
Other parking spaces 0
Total parking spaces 2
Property History
 43
43

