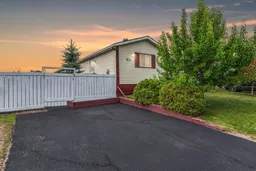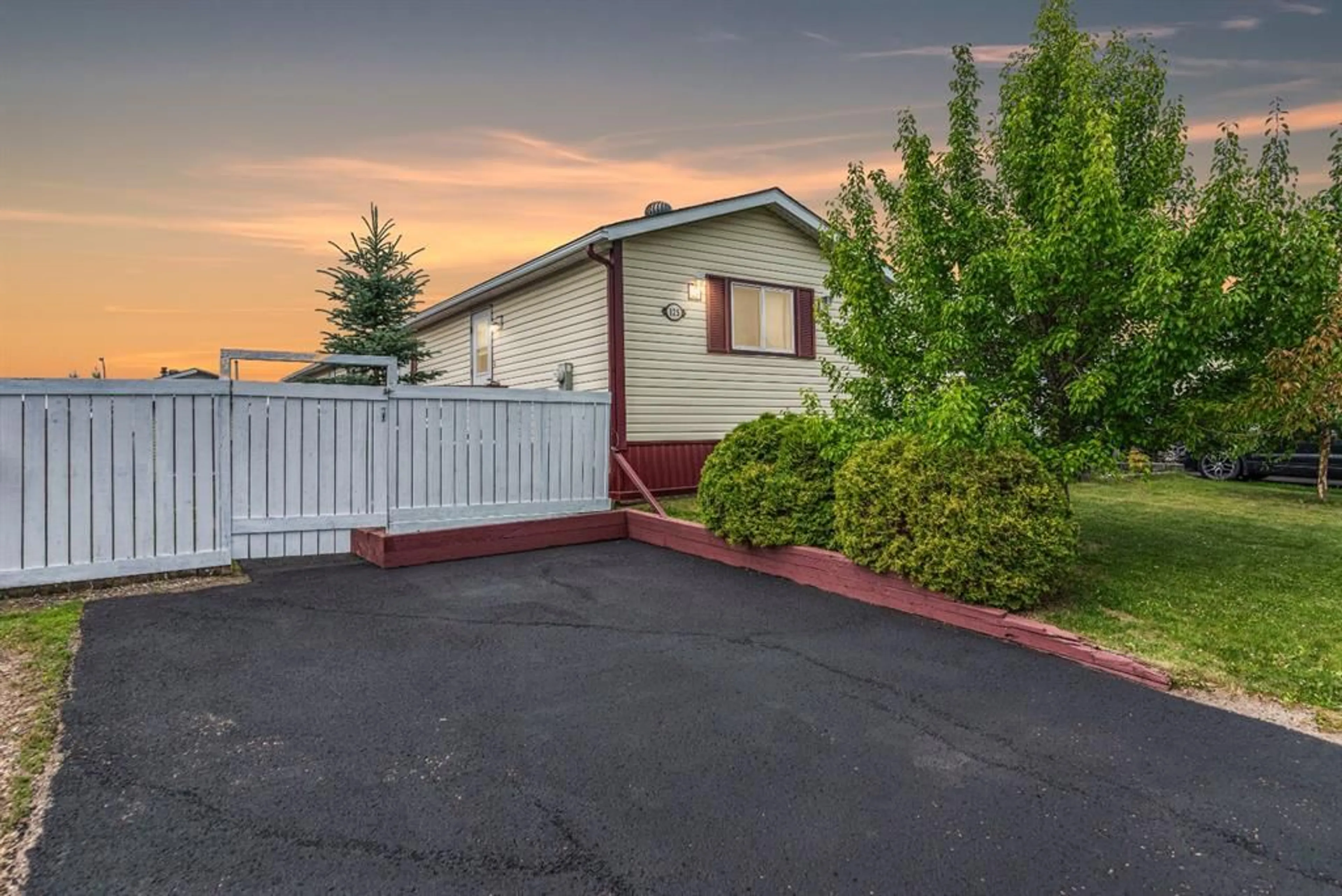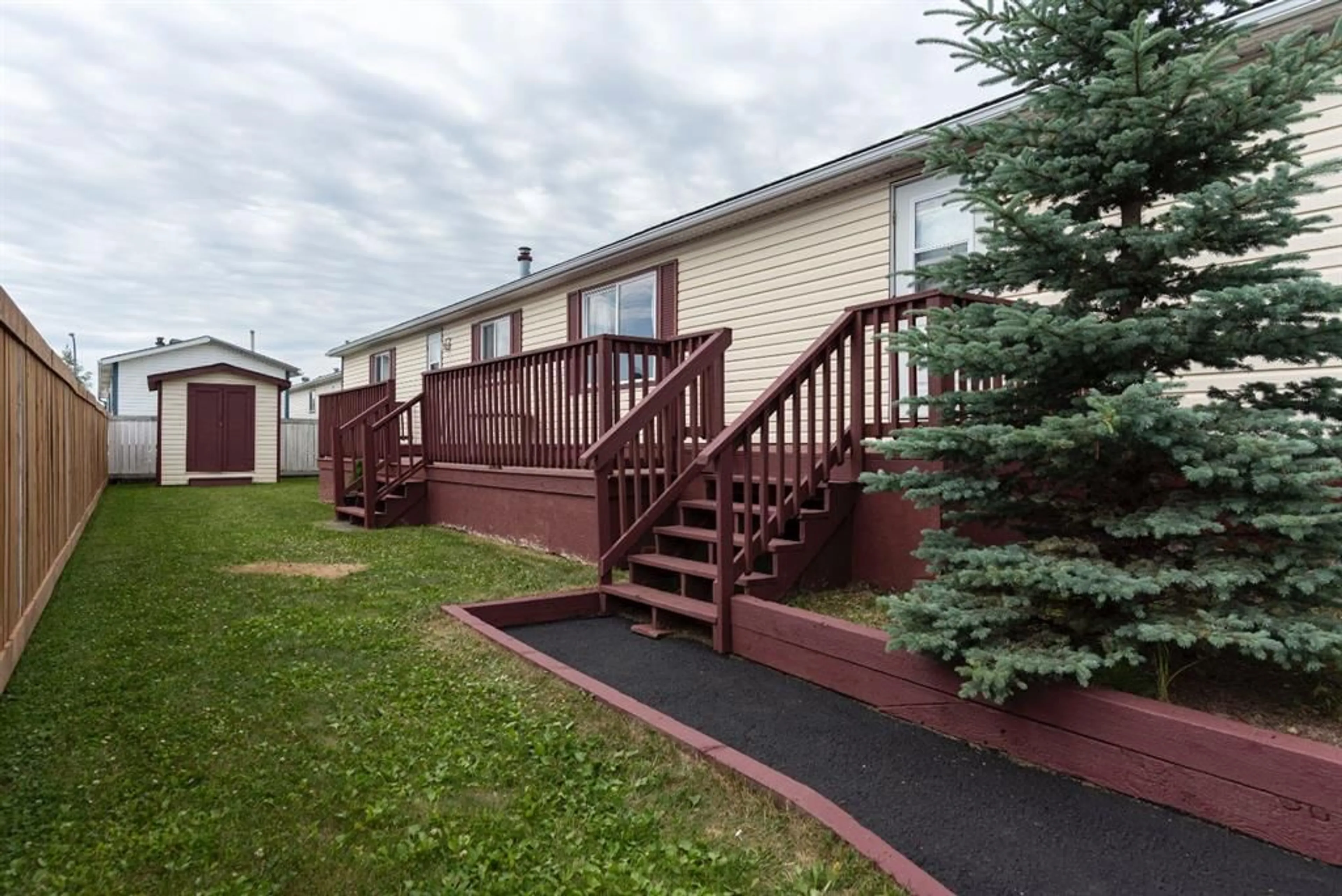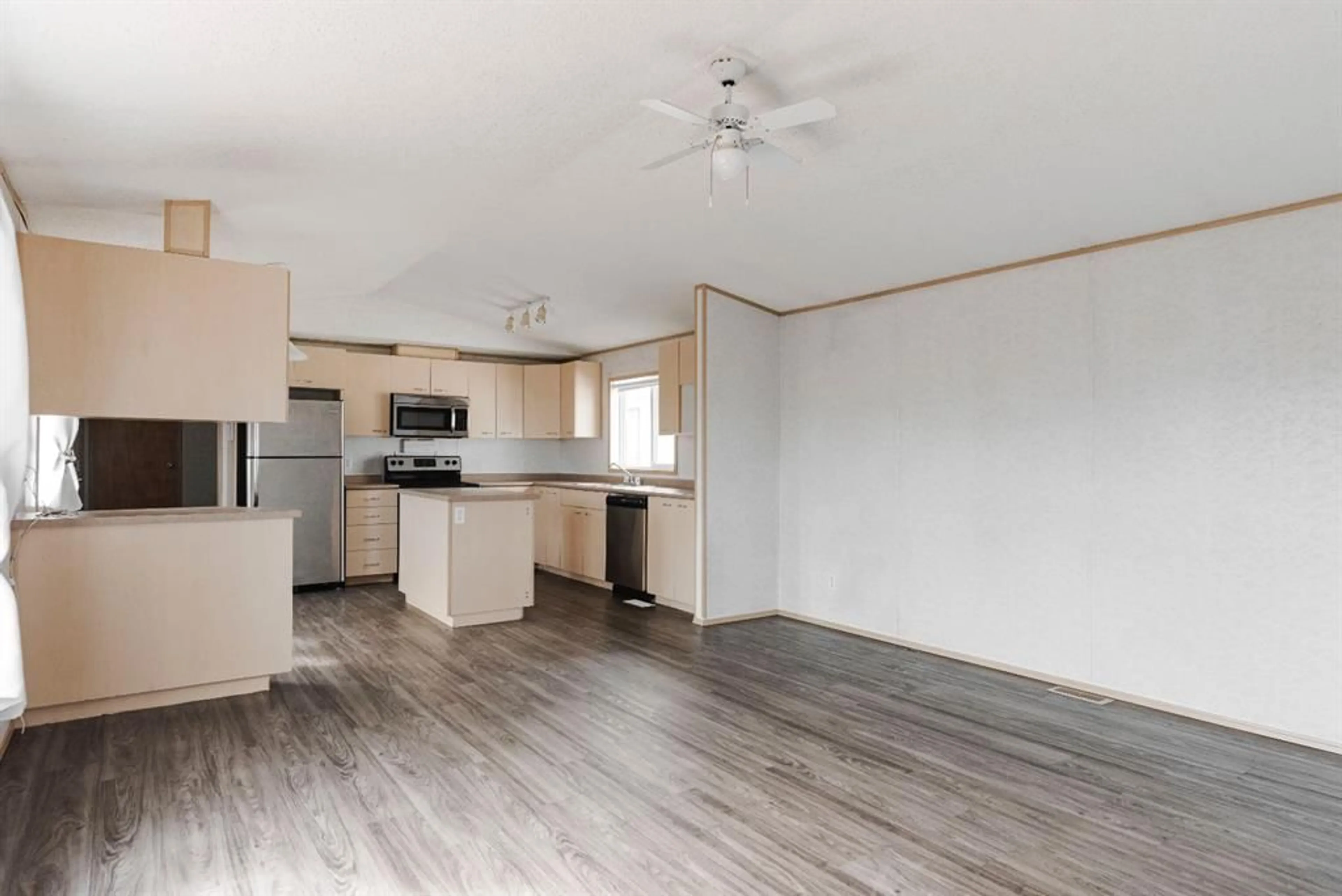125 Hoehne St, Fort McMurray, Alberta T9K 2K8
Contact us about this property
Highlights
Estimated ValueThis is the price Wahi expects this property to sell for.
The calculation is powered by our Instant Home Value Estimate, which uses current market and property price trends to estimate your home’s value with a 90% accuracy rate.$99,000*
Price/Sqft$226/sqft
Days On Market10 days
Est. Mortgage$1,073/mth
Maintenance fees$175/mth
Tax Amount (2024)$1,191/yr
Description
Welcome to 125 Hoehne Street Nestled in a friendly and desirable neighbourhood, this charming home boasts a well-maintained exterior that complements its inviting interior. The generously sized yard offers plenty of space for outdoor activities and relaxation, further enhanced by the privacy of a new fence. The large deck is perfect for hosting gatherings or simply enjoying the fresh air. Additionally, a shed provides extra storage for gardening tools or seasonal items. This home features three bedrooms and two full bathrooms, providing ample space for family and guests. Inside, you’ll be greeted by luxury vinyl plank flooring that flows seamlessly throughout the open-concept living space, designed for both comfort and style. The kitchen stands out with sleek stainless steel appliances, a practical kitchen island for additional workspace and storage, and durable laminate countertops. Adjacent to the kitchen is a spacious laundry room with plenty of storage, featuring a recently updated washer and dryer from 2023. Moving into the master suite, you’ll find a spacious walk-in closet and a luxurious four-piece bathroom with a soaker tub, perfect for unwinding after a long day. This home also features a New Hot Water Tank (2023) and a solid foundation built on steel piles, ensuring durability. Don’t miss the opportunity to make this beautiful house your home.
Upcoming Open House
Property Details
Interior
Features
Main Floor
Bedroom
8`3" x 11`3"Bedroom
8`3" x 14`9"4pc Ensuite bath
5`1" x 9`3"Bedroom - Primary
12`0" x 14`9"Exterior
Features
Parking
Garage spaces -
Garage type -
Total parking spaces 2
Property History
 47
47


