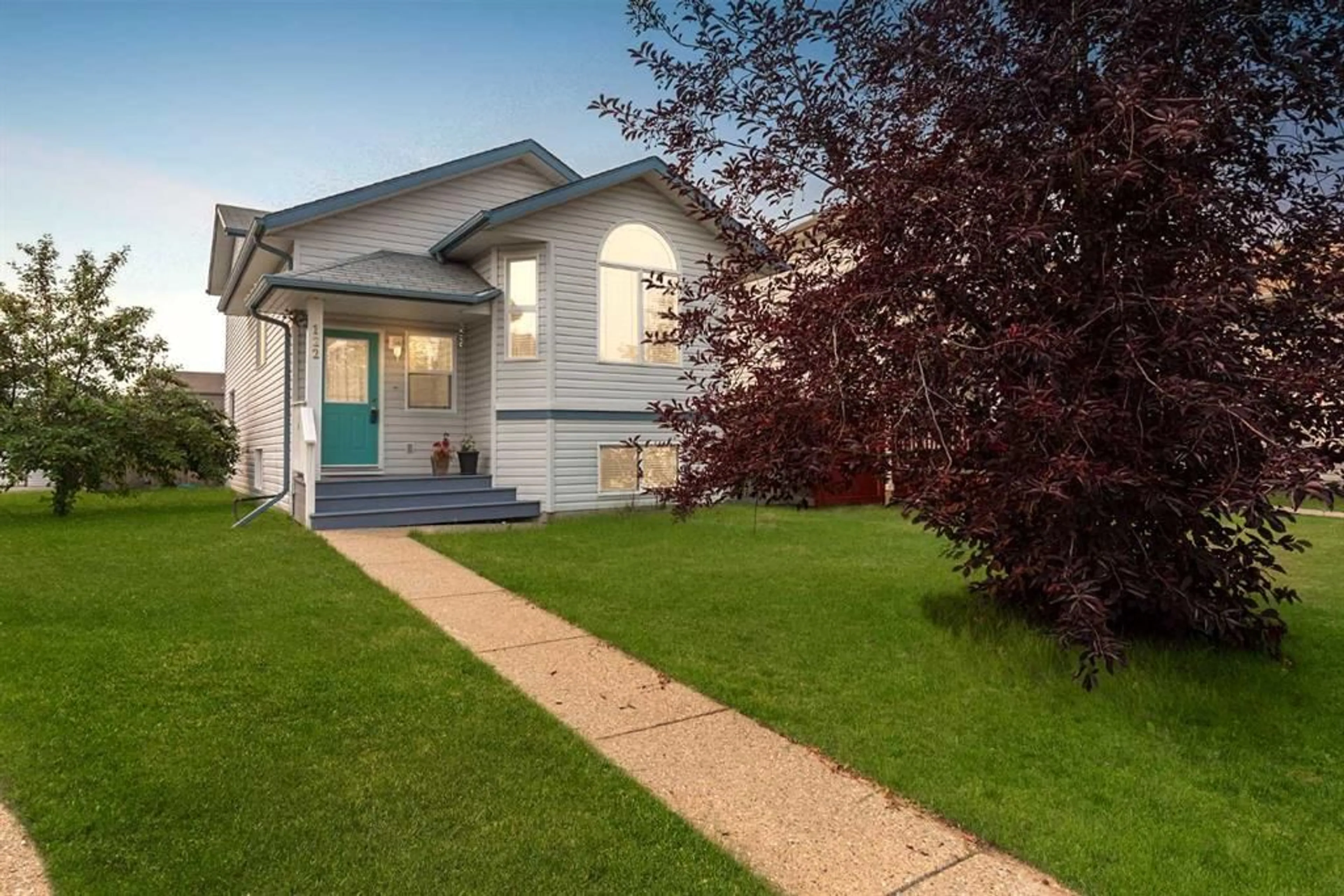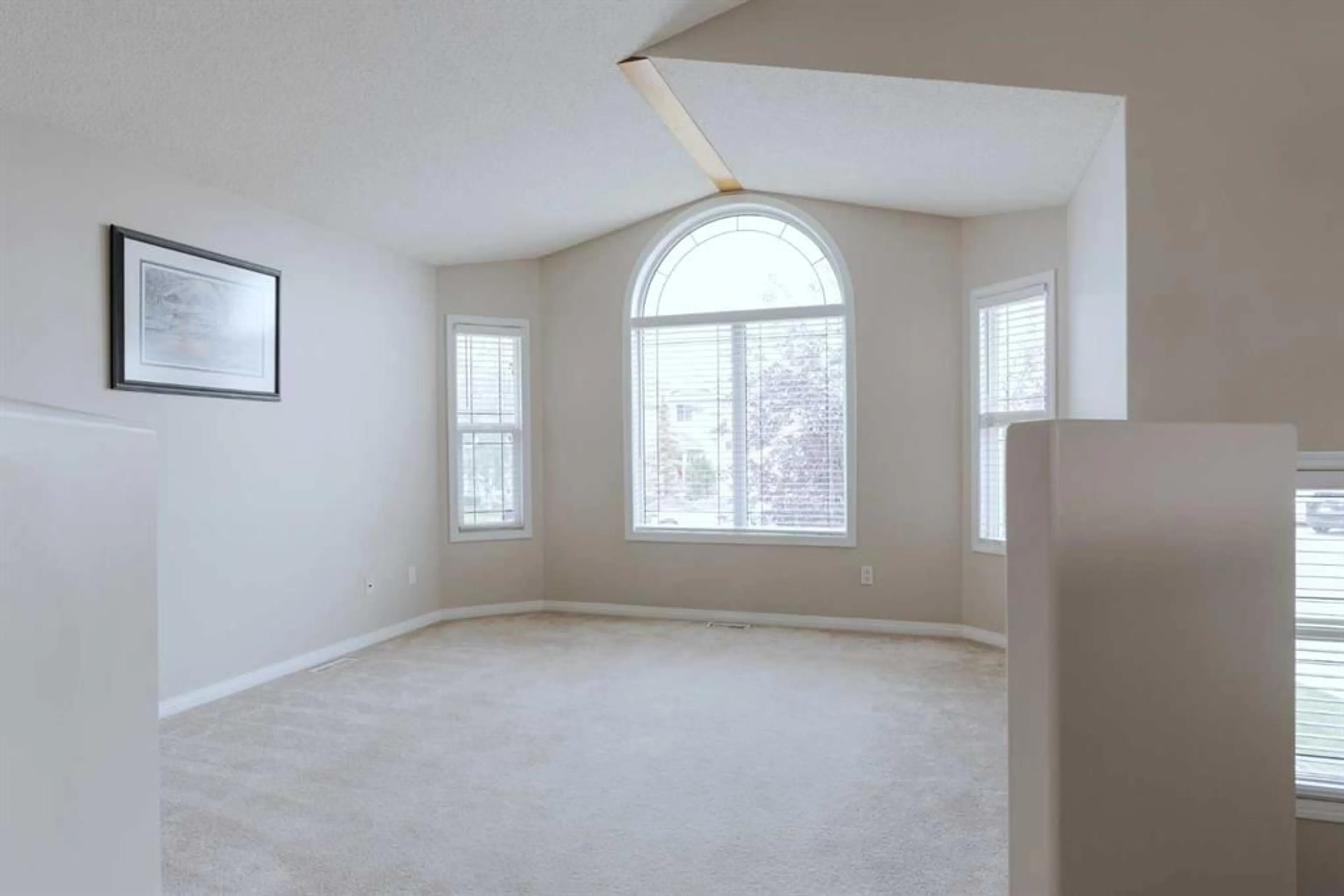122 Archibald Bay, Fort McMurray, Alberta T9K 2P4
Contact us about this property
Highlights
Estimated ValueThis is the price Wahi expects this property to sell for.
The calculation is powered by our Instant Home Value Estimate, which uses current market and property price trends to estimate your home’s value with a 90% accuracy rate.$461,000*
Price/Sqft$241/sqft
Days On Market18 days
Est. Mortgage$1,546/mth
Tax Amount (2024)$1,827/yr
Description
Welcome to 122 Archibald Bay. This bright, spacious home features 4 bedrooms, 2 full bathrooms, and a beautiful, functional floor plan. Upon entering, you are welcomed by a large entryway and ushered into the main living space. The living room boasts vaulted ceilings and large windows that bathe the area in natural light. The kitchen offers ample cabinetry and counter space, plus a pantry to help keep you organized. The kitchen, living room, and dining room all blend seamlessly together, making gatherings and entertaining a delight. Take a few steps up to the top floor of this 4-level split home, and you will find 2 generous-sized bedrooms, both with their own walk-in closets. There is also a 4-piece bathroom for your convenience. A few steps down from the main living space is a sizeable family room, a versatile area that can be utilized to suit your needs, be it a playroom, home office, or sitting room. This room also provides access to the backyard. Just off the family room is the third bedroom and another 4-piece bathroom. The basement features a large den, the fourth bedroom, a laundry area, and tons of storage space in its massive crawl space. Outside, enjoy warmer days and outdoor activities on this home’s deck and in the beautiful backyard. Situated in the heart of Timberlea and only steps from many amazing schools and a host of amenities, this home offers everything you need for comfortable and convenient living. Call today to book your personal viewing and take a step closer to homeownership.
Property Details
Interior
Features
Main Floor
Living Room
13`1" x 14`9"Dining Room
11`1" x 9`8"Bedroom
8`7" x 11`4"4pc Bathroom
8`9" x 5`1"Exterior
Features
Parking
Garage spaces -
Garage type -
Total parking spaces 3
Property History
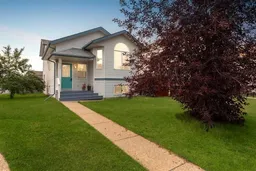 33
33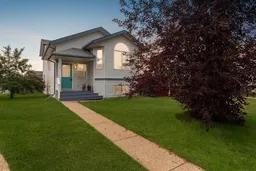 41
41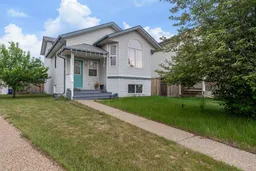 39
39
