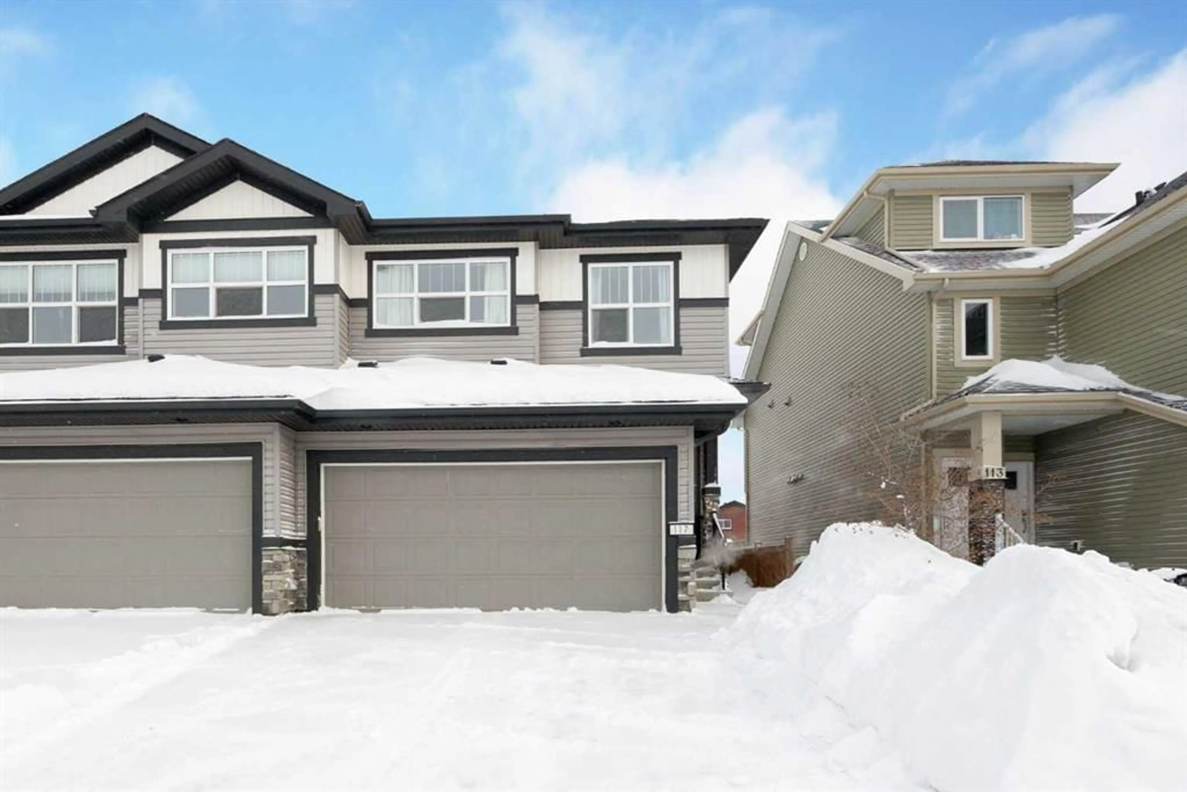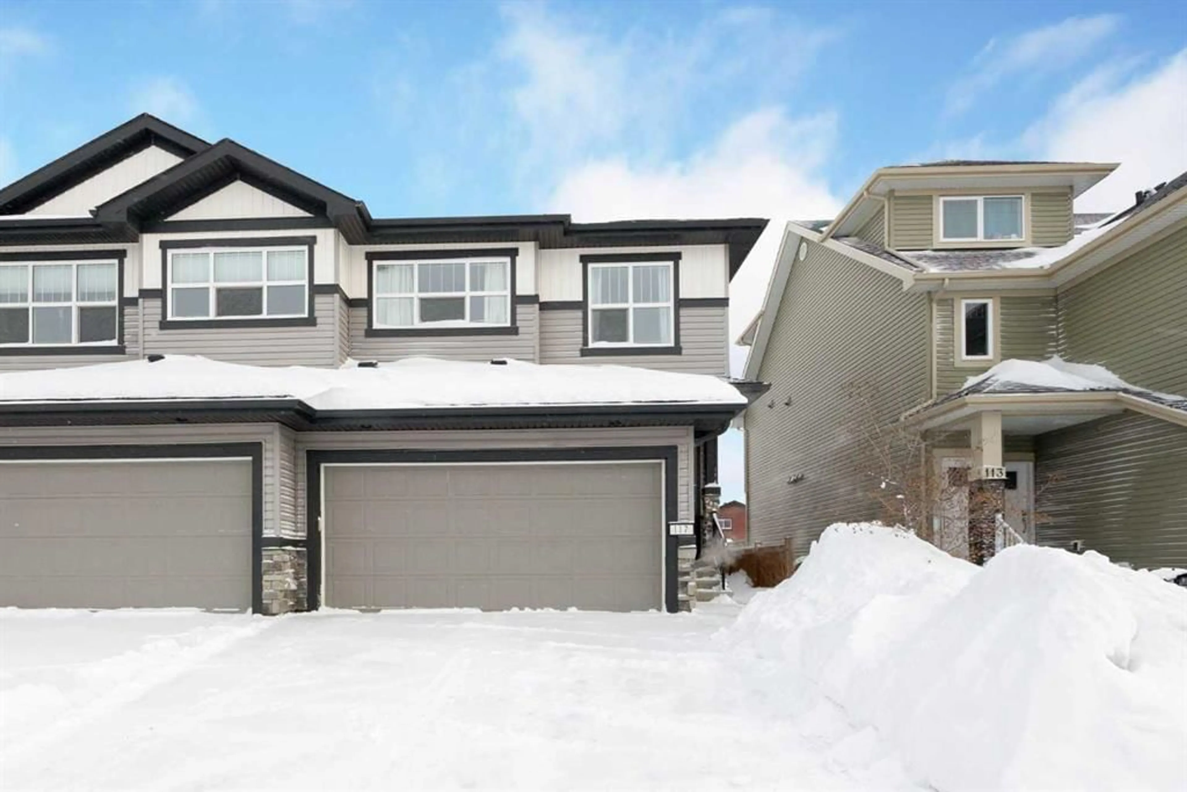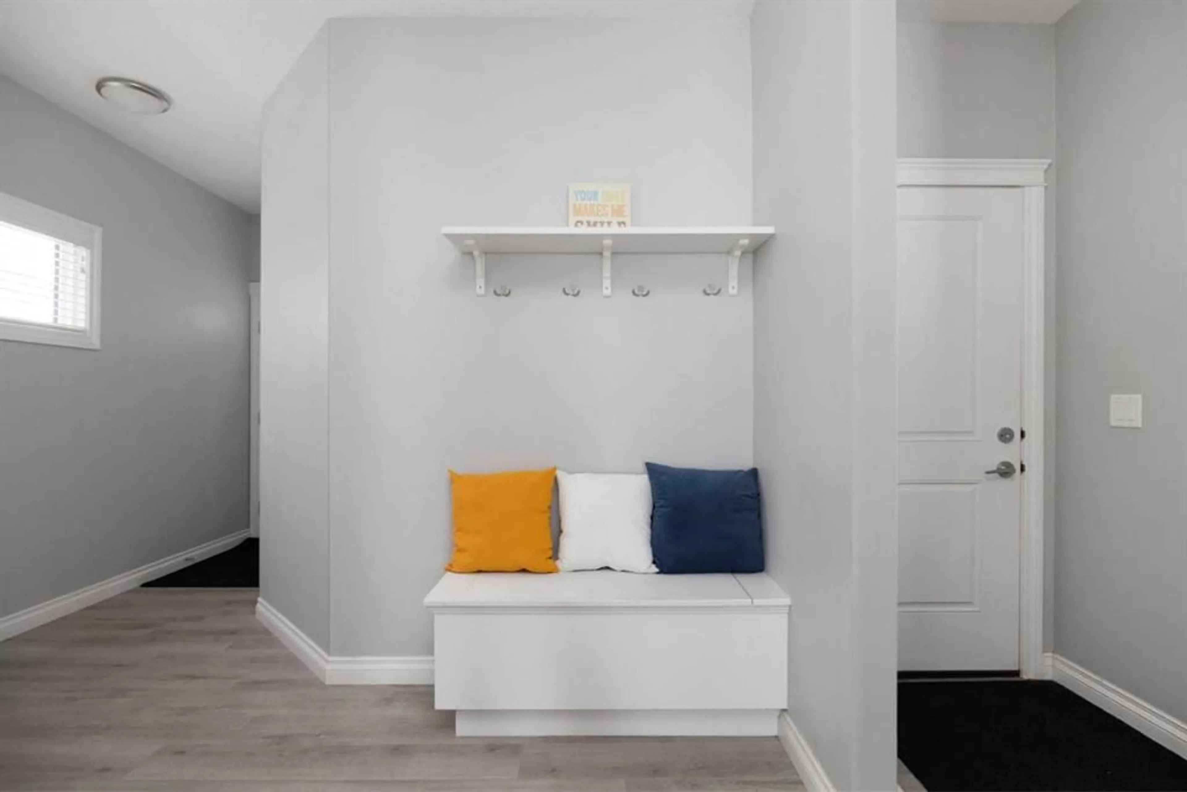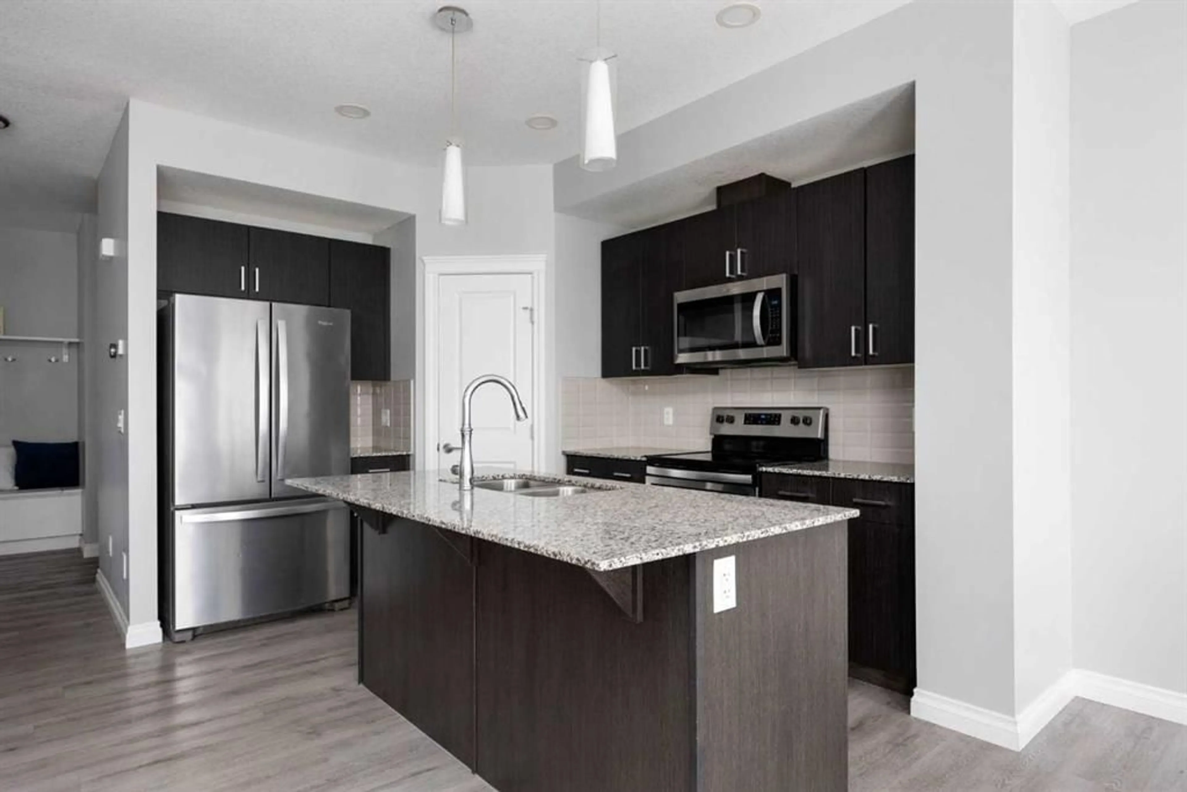117 Collicott Dr, Fort McMurray, Alberta T9K 2W8
Contact us about this property
Highlights
Estimated ValueThis is the price Wahi expects this property to sell for.
The calculation is powered by our Instant Home Value Estimate, which uses current market and property price trends to estimate your home’s value with a 90% accuracy rate.Not available
Price/Sqft$303/sqft
Est. Mortgage$2,276/mo
Tax Amount (2024)$2,502/yr
Days On Market8 days
Description
WOW! This GORGEOUS well appointed MODERN designed 4 bedroom and 3.5 bathroom semi detached home with a 23'.8" x 18'.2" HEATED attached garage, LEGAL BASEMENT SUITE, with a contemporary vibe, is the PERFECT starter home! This home has it all from having a OPEN CONCEPT Floor plan, 9 foot ceilings, upscale finishing such as granite countertops, vinyl plank flooring, tons of storage, a walk through butler pantry (how cool is that!), The second floor features a BONUS Room, 3 generous size bedrooms, 2 more bathrooms, with the Primary bedroom having its own spacious 3 pc ensuite and walk in closet. The basement is fully developed with SEPARATE Entrance to a private suite, featuring a self contained kitchen, dining/living room combo, 4pc bath and spacious one bedrooms. For those Savvy Buyers there is already a Tenant is in place at $1300 per month on a month to month to help cash flow your mortgage. Some of the fun facts about this location is there is Central Air Conditioning, HEATED Garage, Lots of parking, Fenced back yard, and only a few minutes walk to TWO Elementary schools, bike / walking trails, pond, bus route, and Parsons North is will be home to the future Walmart Store. CALL NOW TO VIEW! MAKE THIS YOUR HOME TODAY!
Property Details
Interior
Features
Basement Floor
Bedroom
11`7" x 9`6"Kitchen
14`5" x 14`3"Living/Dining Room Combination
11`2" x 5`6"Laundry
Exterior
Features
Parking
Garage spaces 2
Garage type -
Other parking spaces 1
Total parking spaces 3
Property History
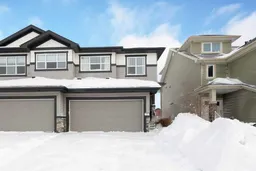 34
34
