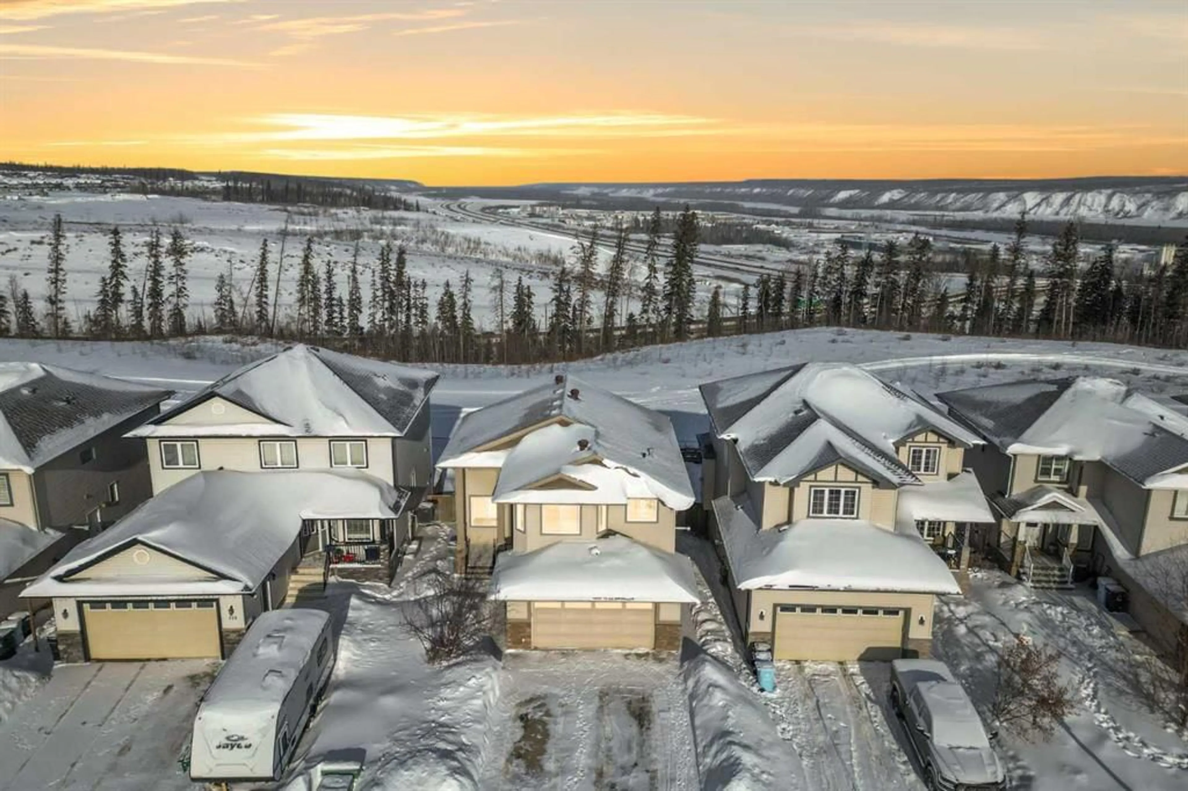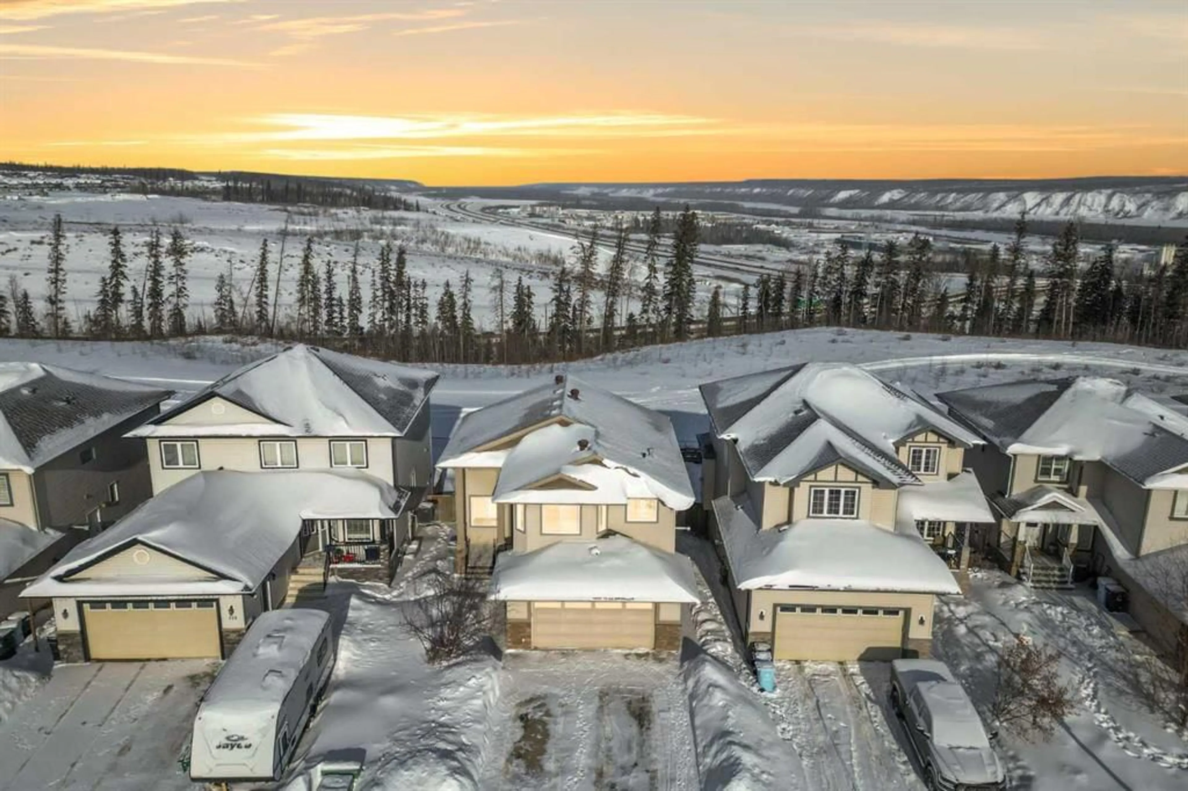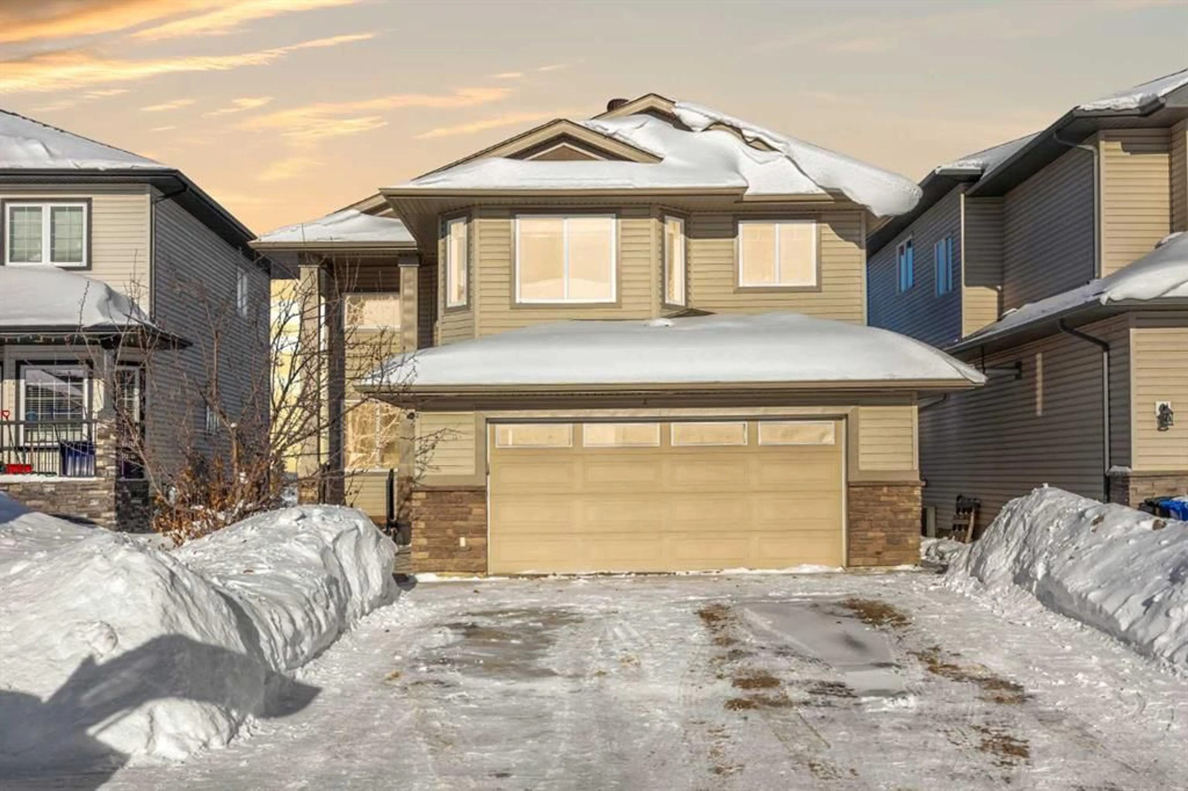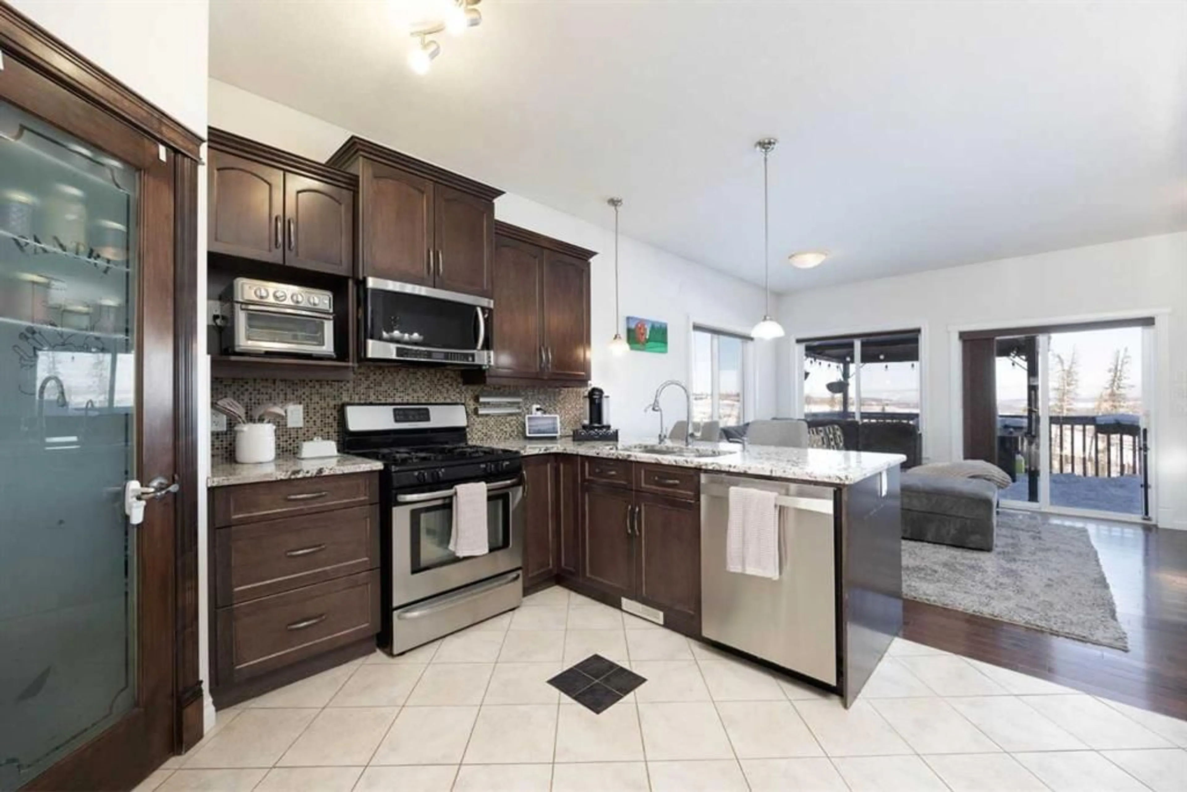116 Merganser Pl, Fort McMurray, Alberta T9K 0S4
Contact us about this property
Highlights
Estimated ValueThis is the price Wahi expects this property to sell for.
The calculation is powered by our Instant Home Value Estimate, which uses current market and property price trends to estimate your home’s value with a 90% accuracy rate.Not available
Price/Sqft$361/sqft
Est. Mortgage$2,791/mo
Tax Amount (2024)$3,361/yr
Days On Market2 days
Description
Welcome to your dream home at 116 Merganser Place! This stunning property checks all the boxes—backing onto the greenbelt with river views, featuring a legal suite, a heated (attached) 22x24 Garage, main level office, Central AC, and offering over 3,100+ sq. ft. of beautifully designed living space. Step inside to a bright and spacious family room, complete with custom built-in shelving with decorative lighting and soaring vaulted ceilings with an abundance of natural light from the large windows that create a warm and inviting atmosphere. The kitchen and dining area are a chef’s dream, boasting stainless steel appliances, a gas stove, granite countertops, and tiled flooring. Just off the dining area, you’ll find a secondary living room with a gas fireplace that provides access to your expansive deck overlooking the green space behind; adjacent to the living room is a cozy home office with gorgeous green space and river views that could also make perfect space for a playroom, workout area, hobby room, etc. The main level features two great-sized secondary bedrooms (one that offers river views) that share access to a large, main-level, 4-piece bathroom. There is also an additional 2-piece powder room perfect for guest use. The primary bedroom is tucked away on it's own level, offering a private retreat with plenty of space to relax. There is a large walk-in closet and a 5 piece ensuite with double vanity, jetted tub, and separate shower. Head downstairs to the walkout basement and discover a beautifully finished legal suite—an ideal mortgage helper or the perfect spot for guests or extended family. The legal suite is thoughtfully designed and can be versatile as either a 3 bedroom, 2 full bathroom legal suite OR the floorplan offers the ability for one bedroom and 3 piece bathroom to be sequestered from the suite and used as additional living space for the primary owners (perfect guest room or space for teenagers). The legal suite offers a full kitchen, large living room, dining area, plenty of storage, separate laundry, and spacious bedrooms with big windows allowing tons of natural light; aside from the walk-out access to the yard, there is also a separate side entrance to the suite so tenants haven't need to trek through the backyard snow to access their living space. The HEATED DOUBLE ATTACHED GARAGE (22x24) is beautifully finished with plenty of high-end metal garage shelving (included with the purchase). The fully fenced and landscaped backyard backs directly onto mature green space, providing privacy, scenic views, and a gateway to the marveled Birchwood Trails via the Lynx Trail System. This home is ideally located close to schools, restaurants, shopping, the movie theatre, bowling, mini golf, and public transit, making it a perfect fit for families or investors alike. Don’t miss your chance to own this incredible property—schedule your showing today!
Property Details
Interior
Features
Main Floor
Living Room
11`6" x 14`3"Kitchen
7`5" x 13`0"Dining Room
9`8" x 13`4"Family Room
17`1" x 13`5"Exterior
Features
Parking
Garage spaces 2
Garage type -
Other parking spaces 3
Total parking spaces 5
Property History
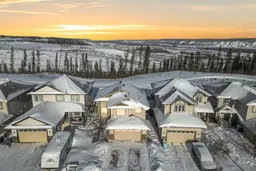 45
45
