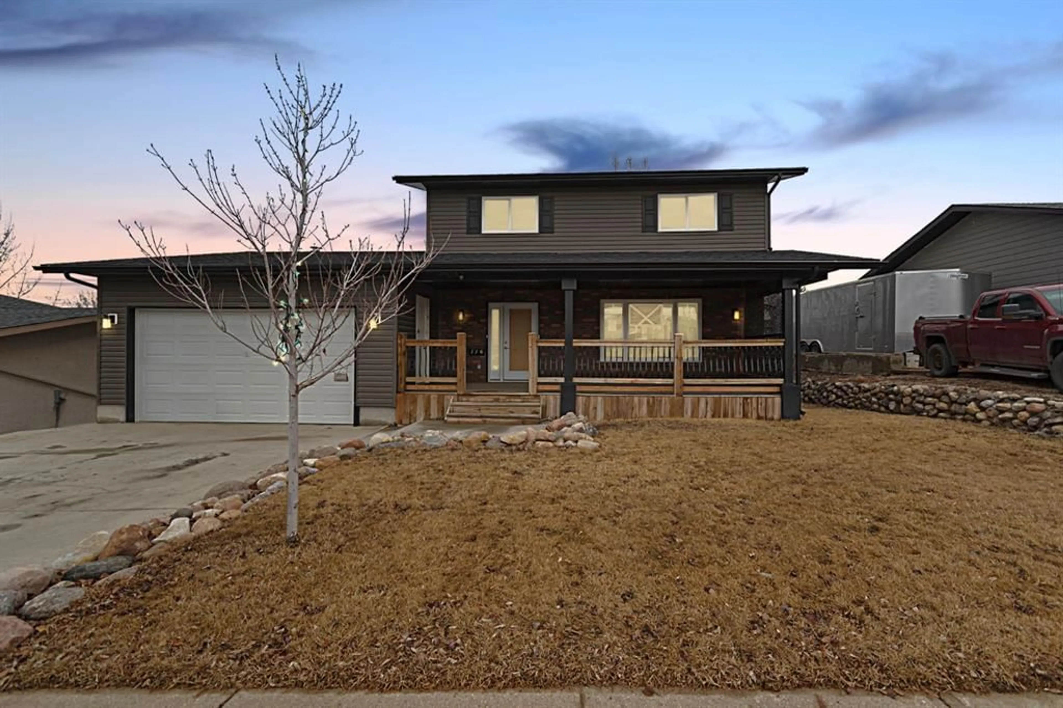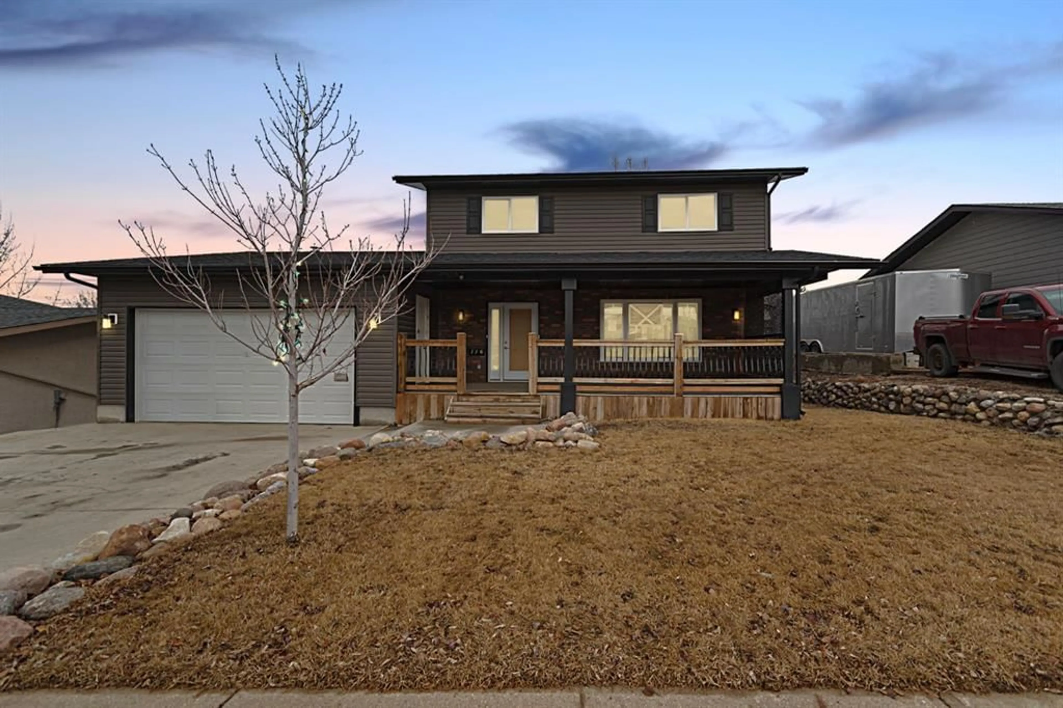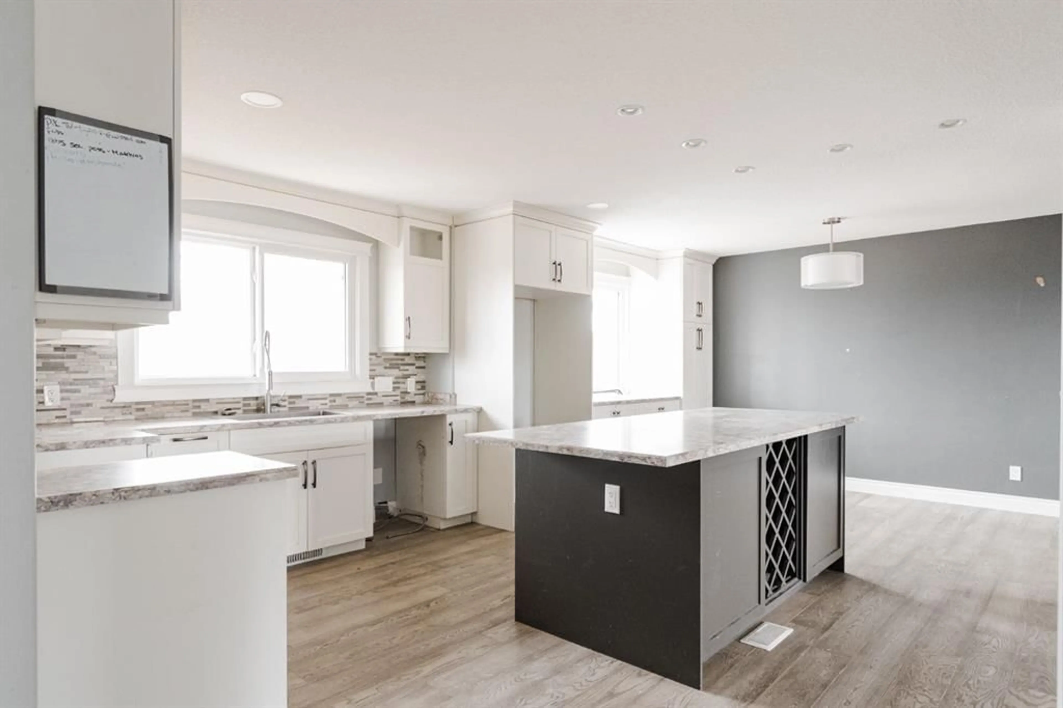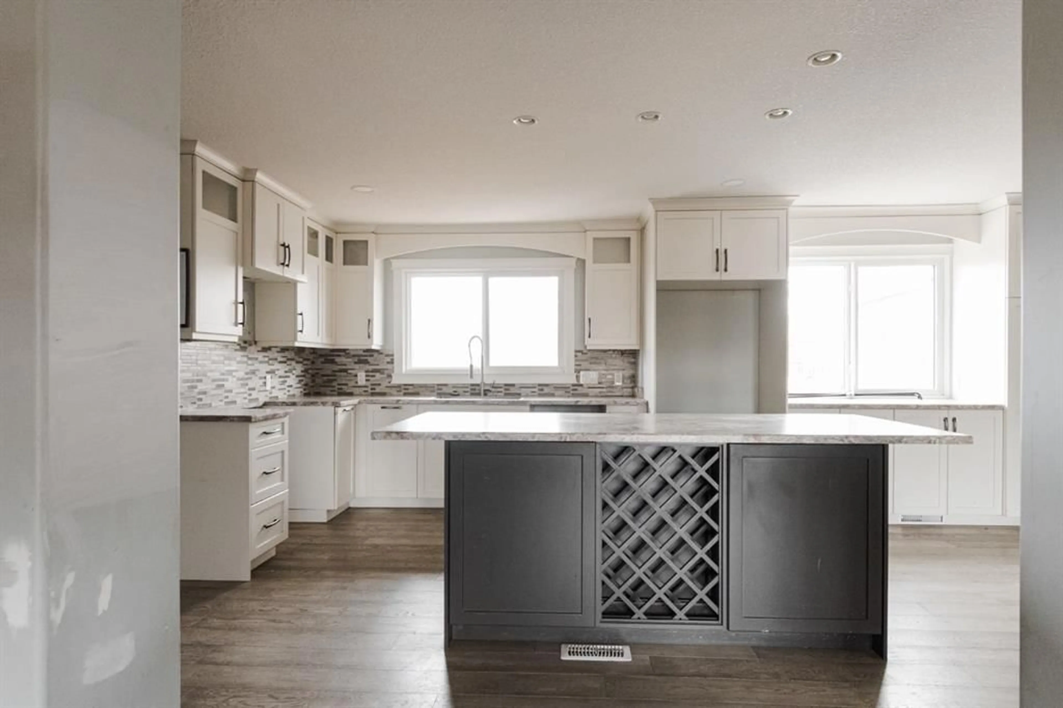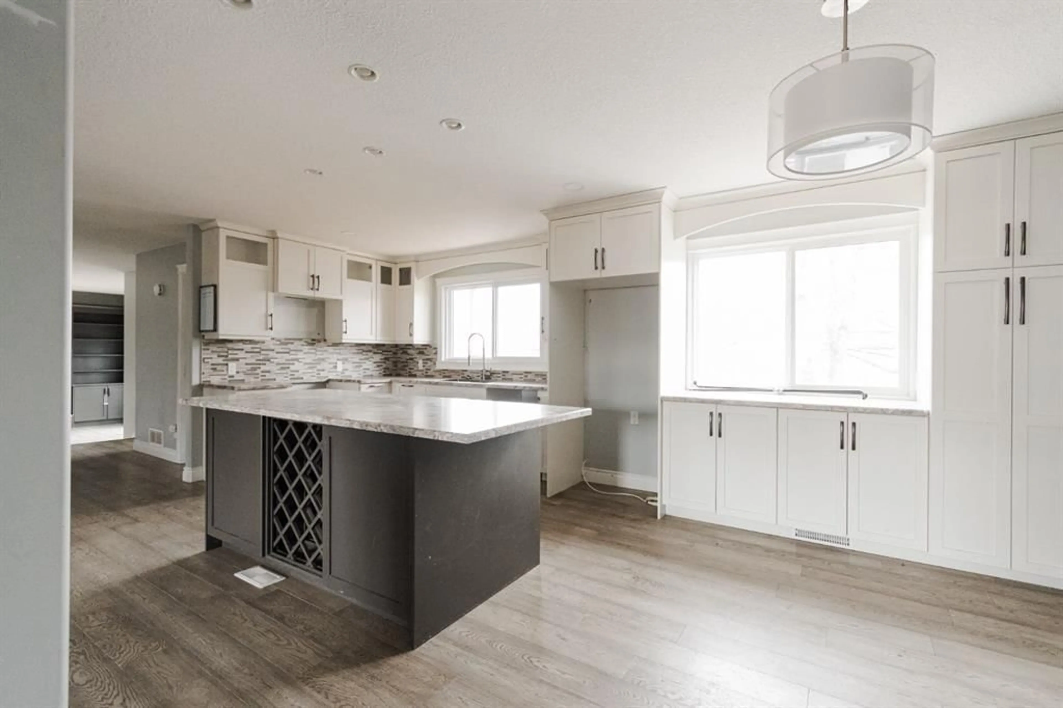116 Beaconwood Pl, Fort McMurray, Alberta T9H 2S7
Contact us about this property
Highlights
Estimated ValueThis is the price Wahi expects this property to sell for.
The calculation is powered by our Instant Home Value Estimate, which uses current market and property price trends to estimate your home’s value with a 90% accuracy rate.Not available
Price/Sqft$253/sqft
Est. Mortgage$2,014/mo
Tax Amount (2024)$2,767/yr
Days On Market13 days
Description
Welcome to 116 Beaconwood Place, a charming home nestled in the heart of Beacon Hill that expands across 1,846 sq/ft of living space on a spacious lot with recent updates throughout. With an attached 22x20 garage and a long driveway, there's also ample storage and parking for all your outdoor gear, perfectly complementing Beacon Hill's outdoor lifestyle. As you step inside, you're greeted by an open main floor adorned with neutral modern finishes and large windows that bathe the space in natural light. The kitchen features plenty of cupboard and counter space, centred around a large island—a perfect hub for culinary creativity. The adjoining dining room offers space for entertaining, while the cozy back family room, complete with a wood-burning fireplace, overlooks the backyard, ideal for relaxation. Venturing upstairs, you'll find three generously sized bedrooms, including a primary suite with a large walk-in closet and ensuite bathroom. An upstairs laundry room adds convenience, while the updated 4-piece bathroom caters to everyday needs. The lower level of the home is fully developed, offering additional living space with a recreation area and den, along with another three-piece bathroom. With its blend of character, modern updates, and spacious layout, 116 Beaconwood offers a welcoming retreat in the heart of Beacon Hill. Schedule your tour today and experience the charm of this lovely home firsthand.
Property Details
Interior
Features
Main Floor
2pc Bathroom
4`3" x 7`7"Dining Room
12`10" x 10`7"Family Room
12`10" x 16`2"Foyer
12`0" x 5`5"Exterior
Features
Parking
Garage spaces 2
Garage type -
Other parking spaces 2
Total parking spaces 4

