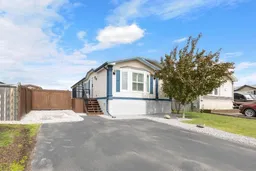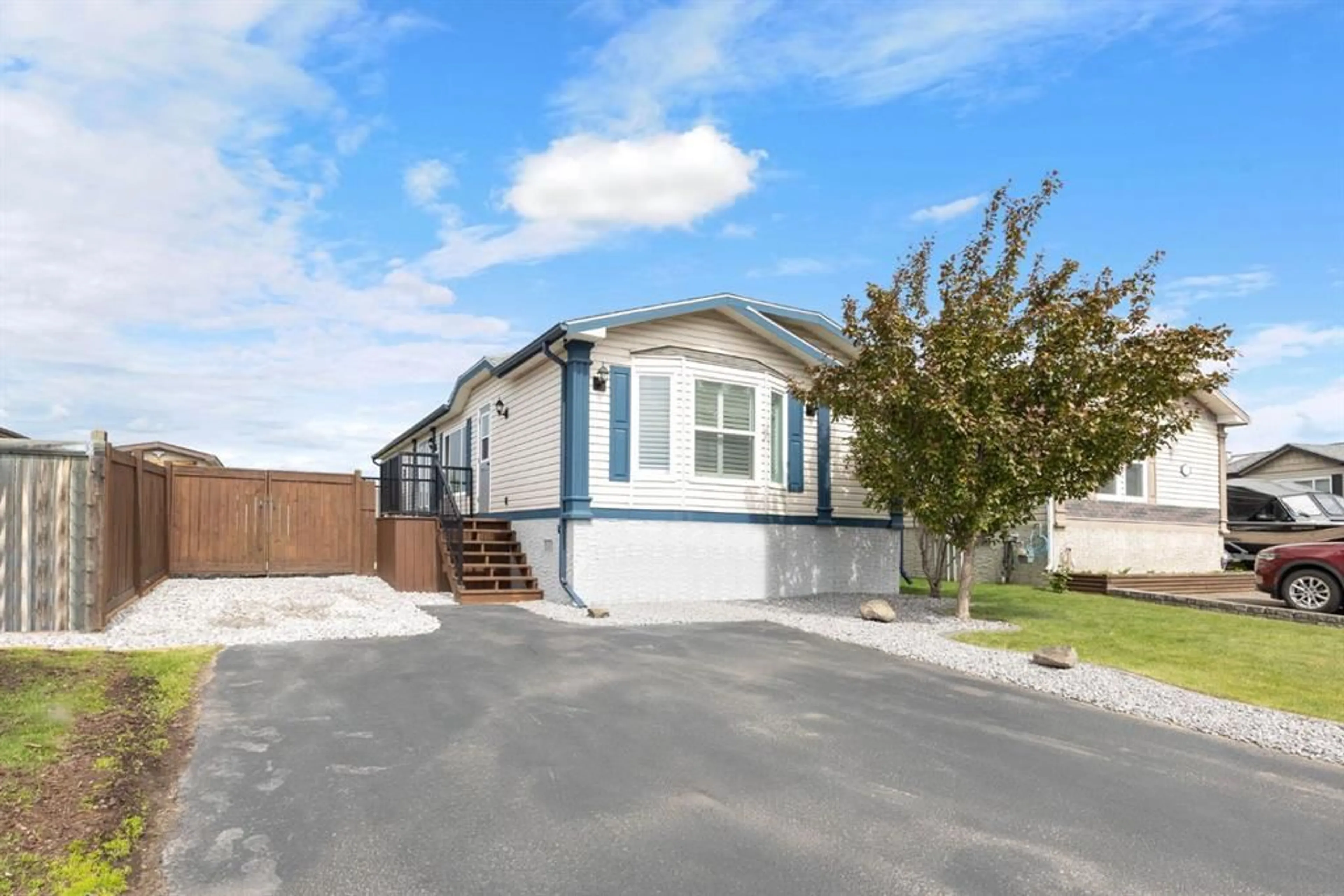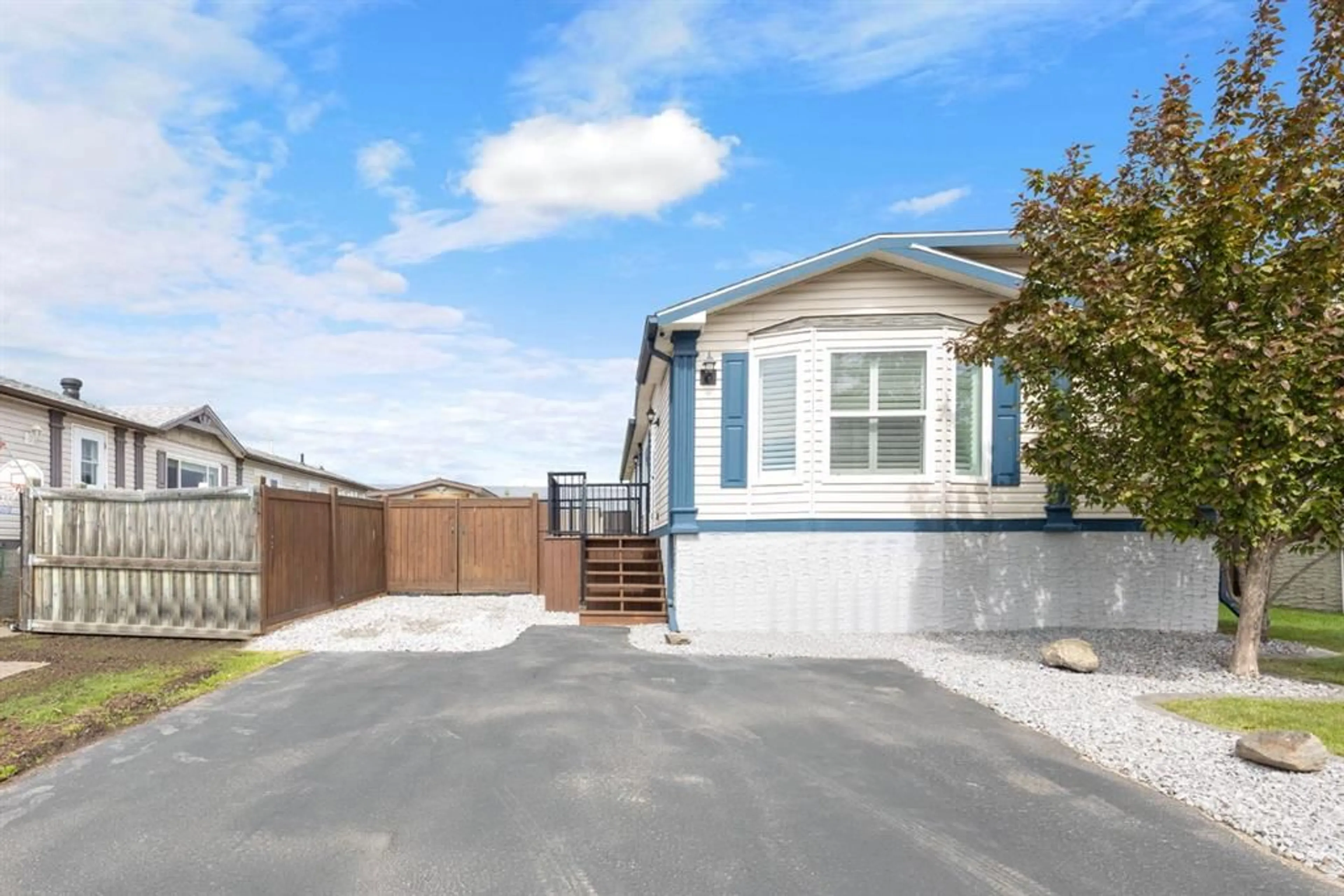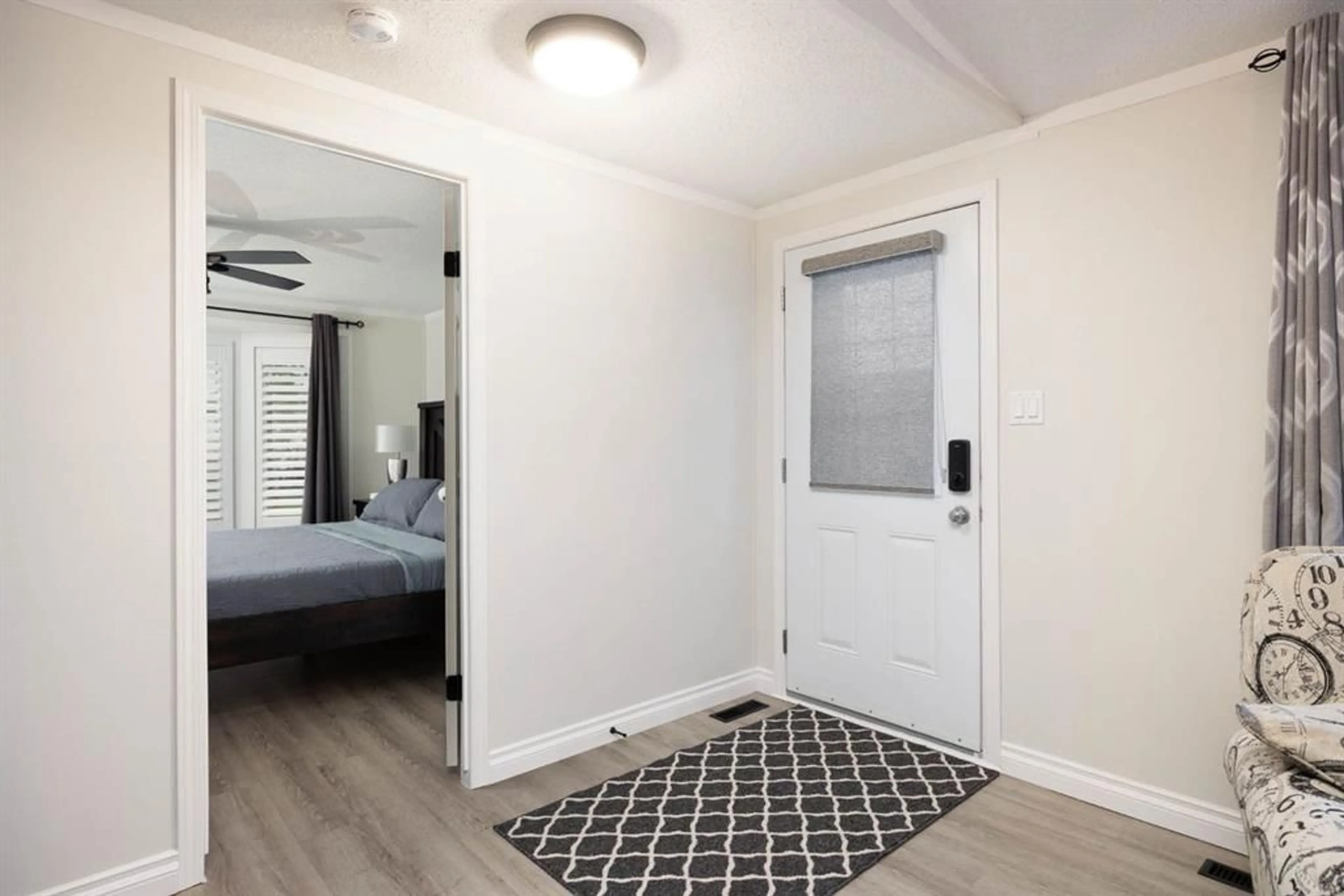113 Fir St, Fort McMurray, Alberta T9K0K2
Contact us about this property
Highlights
Estimated ValueThis is the price Wahi expects this property to sell for.
The calculation is powered by our Instant Home Value Estimate, which uses current market and property price trends to estimate your home’s value with a 90% accuracy rate.$176,000*
Price/Sqft$275/sqft
Days On Market33 days
Est. Mortgage$1,503/mth
Tax Amount (2024)$1,561/yr
Description
113 Fir Street - Your completely renovated home is situated on a beautifully landscaped lot backing onto a green space/walking path featuring a fully fenced yard and freshly stained oversized deck. Your back yard also provides lots of storage opportunities with the large shed. Let’s go inside where you are greeted with an open concept floor plan and pleasantly surprised with the well thought out and detailed renovations. The large living room provides ample natural lighting with oversized windows and vaulted ceilings. Heading to the kitchen area where you will find lots of countertop and cupboard space, white cabinetry and beautiful subway tile back splash. The kitchen is open to and extended into the dinette area providing even more storage space and finished with new luxury vinyl plank flooring. The dinette area also features double doors leading to the oversized deck giving direct access to extra entertainment space or for the evenings you choose to bbq. This beautiful home is sure to impress and pride of ownership shines through. The main 4 piece bathroom has been completely refinished with gorgeous white subway tile backsplash, fresh paint and a modern mirror, lighting and clean white vanity. The two spare rooms are located at the back of your home and over lots of space with high ceilings, crown mouldings and closets that feature built in shelving. The primary bedroom at the front of the home is oversized with luxury vinyl plank flooring, a large bay window and full 4 piece en-suite that offers stunning tile work, modern hardware, mirror, upgraded sink and lighting fixtures that finish it off beautifully. The primary room also features a large walk in closet with built in shelving. Let’s not forget the extra large laundry room that gives an abundance of extra storage space. Your home features, all new and higher end light fixtures, baseboards, doors, hardware, tour homes windows have been custom fitted and Hunter Douglas blinds installed throughout, central A/C, your home has been freshly painted, newer flooring, upgraded back splash, and soooo much more, the hot water tank and furnace has been updated as well, the exterior landscaping and sod has been replaced and updated, with stone (rock) area extending the asphalt driveway; freshly stained deck, and the front asphalt driveway has been have also been recently been seal coated. This home is a must see and completely turn key. Call today for your private viewing !!!
Property Details
Interior
Features
Main Floor
4pc Bathroom
0`0" x 0`0"4pc Ensuite bath
0`0" x 0`0"Bedroom
9`0" x 11`0"Bedroom
9`0" x 11`0"Exterior
Features
Parking
Garage spaces -
Garage type -
Total parking spaces 2
Property History
 24
24


