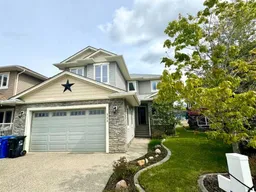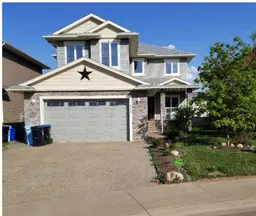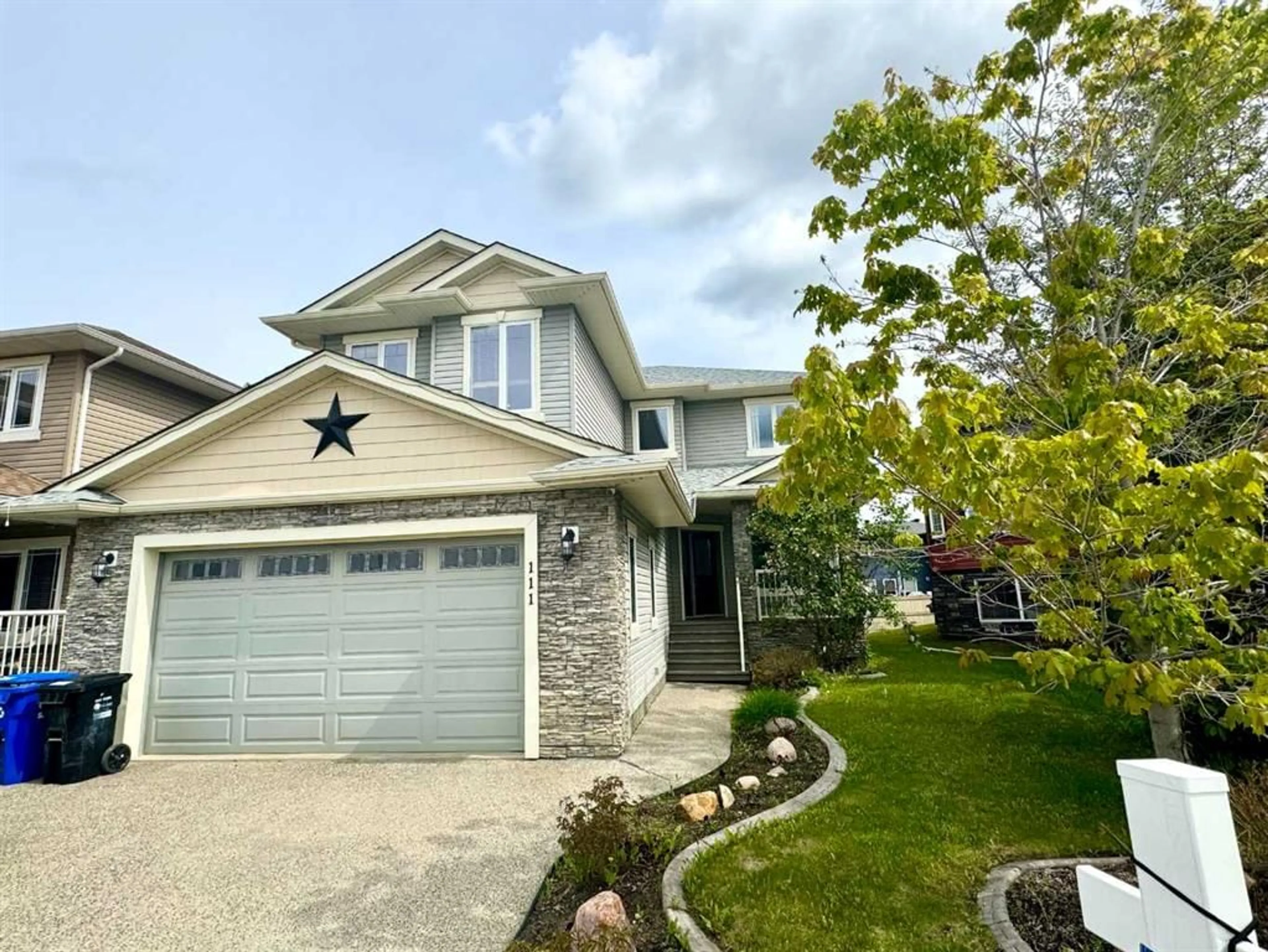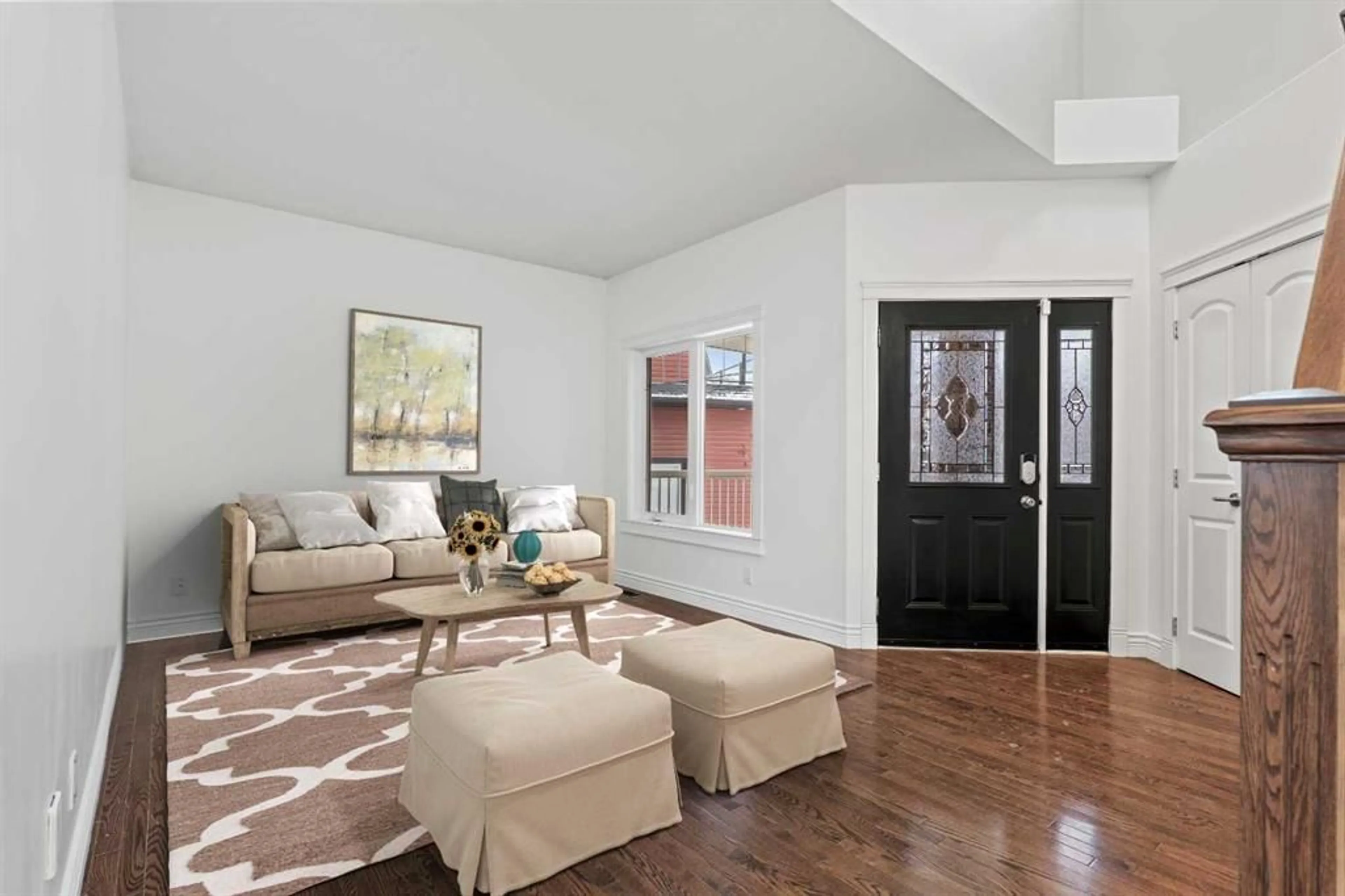111 Widgeon Pl, Fort McMurray, Alberta T9K 0R4
Contact us about this property
Highlights
Estimated ValueThis is the price Wahi expects this property to sell for.
The calculation is powered by our Instant Home Value Estimate, which uses current market and property price trends to estimate your home’s value with a 90% accuracy rate.$883,000*
Price/Sqft$274/sqft
Days On Market237 days
Est. Mortgage$2,920/mth
Tax Amount (2023)$3,159/yr
Description
Welcome to 111 Widgeon Place: Discover this exquisite, impeccably crafted 2477 SQFT family home nestled within a cul-de-sac in the esteemed Eagle Ridge neighbourhood. Boasting a remarkable TWO-BEDROOM LEGAL SUITE, this residence presents a prime opportunity with a mortgage helper to offset your mortgage. Step into this inviting and move-in-ready sanctuary, freshly adorned with NEW timeless paint throughout the main and upper levels, complemented by UPGRADED LIGHT FIXTURES and rich hardwood floors. As you enter through the grand foyer, a versatile front flex room beckons—a space that could easily transform into a home office, cozy sitting area, or formal dining with an abundance of natural light. Continuing through the main level reveals an expansive open-concept living area. The heart of the home shines with a generously sized kitchen boasting a large island and breakfast bar, with granite countertops, a gas stove, dovetailed cabinets, a spacious walk-in pantry, and a modern tiled backsplash. The adjoining living room exudes warmth with its gas fireplace, accompanied by a mantel with BUILT-IN shelving. A dining nook bathed in natural light from surrounding windows opens onto a sizable deck with a gas BBQ hookup, perfect for entertaining. Completing the main level is a convenient 2-piece powder room, laundry room and mudroom off the garage with board and batten details. Ascend to the upper level, where you will find a bonus room boasting vaulted ceilings, a tasteful feature wall, and a cozy gas fireplace—this upper-level further hosts three generously sized bedrooms and two full bathrooms. The primary suite is a haven unto itself, featuring a 10-foot walk-in closet and a luxurious 5-piece ensuite complete with a jetted tub, double sinks, and a stand-up shower. The fully developed lower level unveils a SEPARATE ENTRANCE meticulously finished TWO-BEDROOM LEGAL SUITE with tasteful finishings. With in-suite laundry, a full kitchen, two bedrooms, and a full bathroom, this space offers versatile living arrangements. The exterior of the property boasts a beautiful front porch, a large driveway with RV parking potential, and a fully fenced/landscaped yard with a south-exposure backyard. Completing this property is an attached heated double-car garage with an additional closet. This one-of-a-kind residence is a LUXURY choice at an UNMATCHED PRICE, so check out the photos, floor plans, 3D tour, and call today to schedule a viewing and experience the allure of this remarkable home in person.
Property Details
Interior
Features
Main Floor
Living Room
22`1" x 14`0"Dining Room
14`11" x 11`1"Kitchen
14`11" x 14`0"Laundry
5`6" x 8`2"Exterior
Features
Parking
Garage spaces 2
Garage type -
Other parking spaces 2
Total parking spaces 4
Property History
 40
40 47
47

