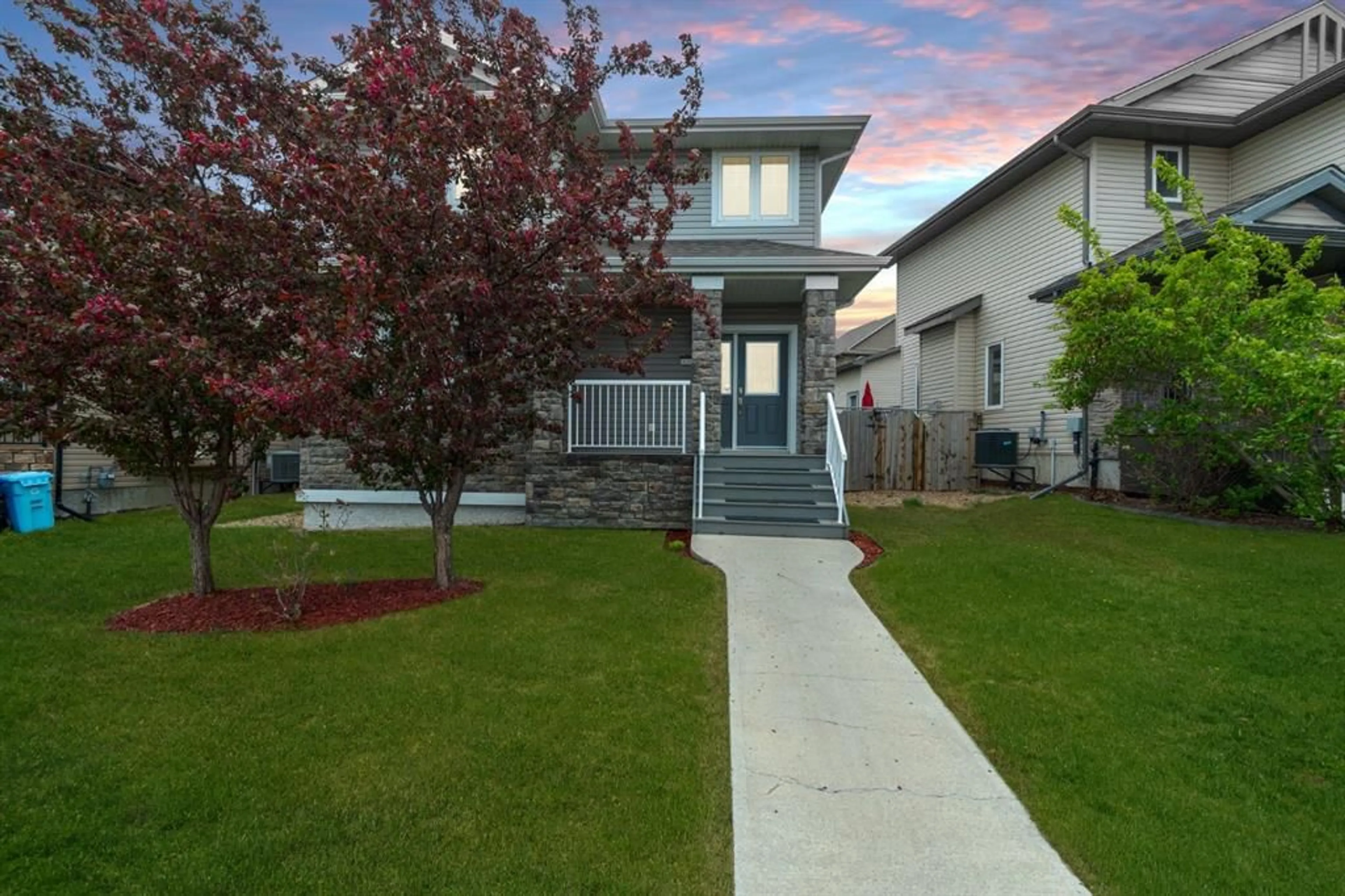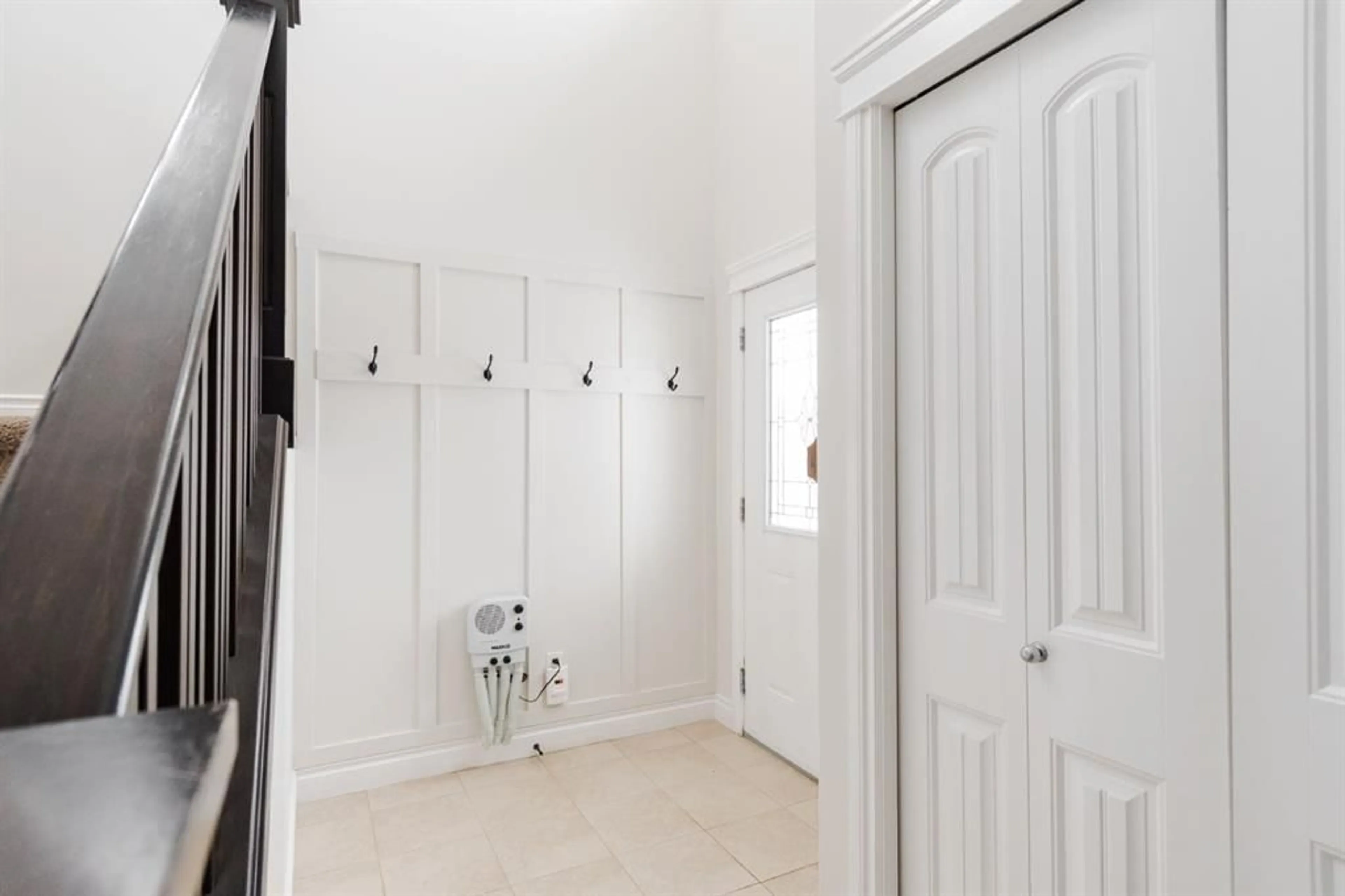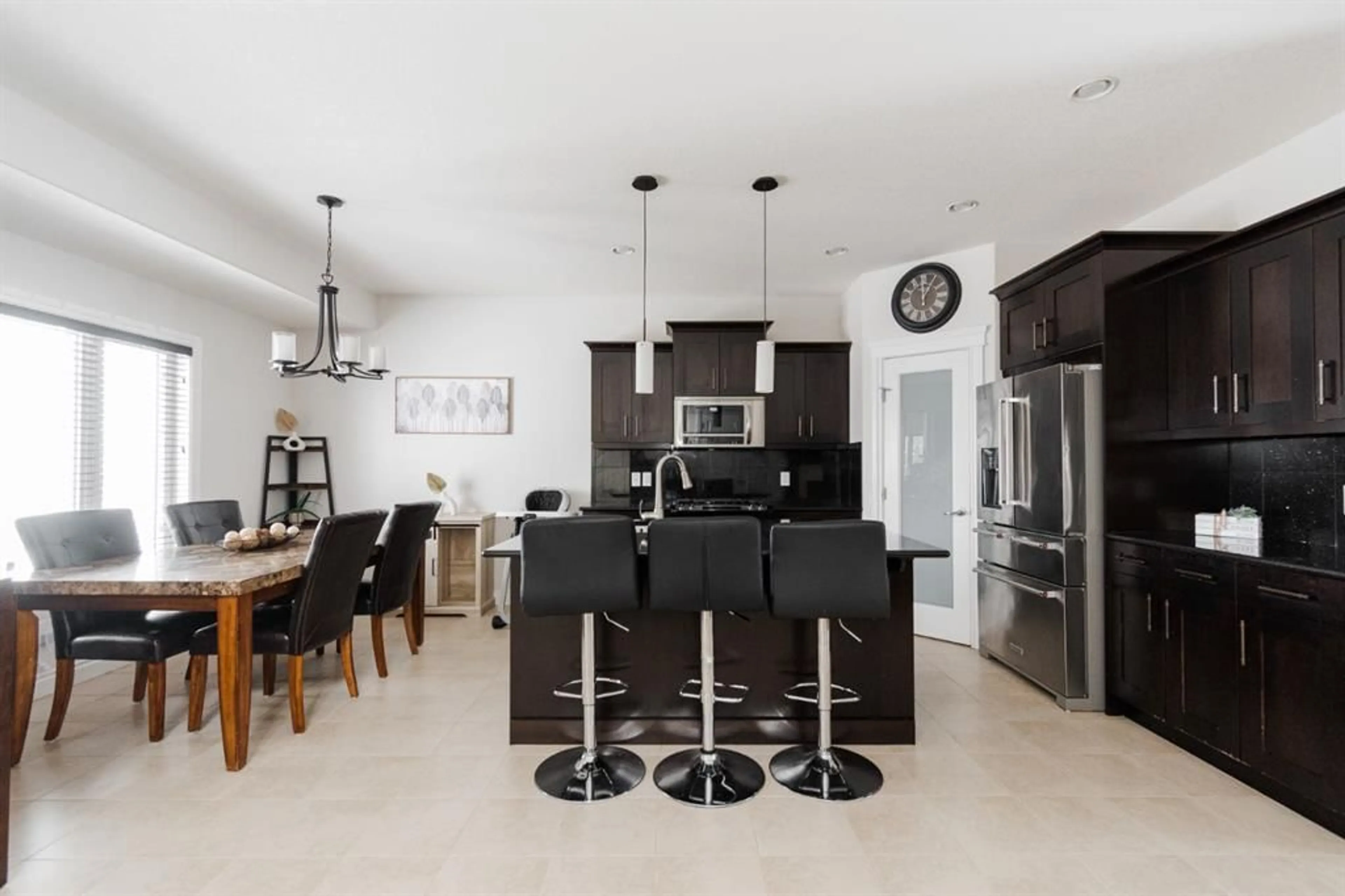108 Crane Rise, Fort McMurray, Alberta T9K 0R6
Contact us about this property
Highlights
Estimated ValueThis is the price Wahi expects this property to sell for.
The calculation is powered by our Instant Home Value Estimate, which uses current market and property price trends to estimate your home’s value with a 90% accuracy rate.$863,000*
Price/Sqft$311/sqft
Days On Market120 days
Est. Mortgage$2,147/mth
Tax Amount (2023)$2,656/yr
Description
Welcome to 108 Crane Rise, a stunning two-storey home boasting ample space and a prime location directly across from two great schools in Eagle Ridge. Surrounded by parks, playgrounds, and trails, and conveniently close to shopping, restaurants, and entertainment, this home offers the perfect blend of comfort and convenience. As you step inside, you'll be greeted by soaring ceilings in the entryway, setting the stage for the bright and open main living area. Tile floors lead you into the kitchen, which features beautiful wood cabinets, granite countertops, stainless steel appliances (including a gas range), and a corner pantry for ample storage. The adjacent dining space is ideal for hosting gatherings, complemented by a coffee bar with built-in floating shelves. In the living room, hardwood floors and a natural gas fireplace offer warmth and charm, while an exterior door provides access to the back deck. Alternatively, you can step outside through the second door located in the back laundry/mudroom, which also features live-edge shelves and countertop, a built-in bench, and a convenient two-piece bathroom. Ascending the stairs, you'll find the second level where three bedrooms await. The first two bedrooms boast feature walls for added character, with a four-piece bathroom conveniently nestled between them. The primary bedroom offers ample space for a king-size bed, along with a walk-in closet and a four-piece ensuite bathroom. The lower level is fully developed and cozy, featuring carpeted floors, a fourth bedroom, a spacious den with double pocket doors, and a family room perfect for movie nights or watching the big game. Outside, the beautifully landscaped backyard provides a tranquil retreat with a raised garden and a large back deck. Accessible from the backyard is the perfectly sized 22x22 heated garage, ready to accommodate your vehicle or serve as a space for your hobbies. With fresh paint adorning the walls and meticulously maintained high-end finishes throughout, this home is ready for new owners to appreciate its exceptional location and amenities. Don't miss out—schedule your tour today!
Property Details
Interior
Features
Main Floor
2pc Bathroom
3`0" x 7`5"Dining Room
13`1" x 7`5"Laundry
7`8" x 11`2"Living Room
19`0" x 12`0"Exterior
Features
Parking
Garage spaces 2
Garage type -
Other parking spaces 0
Total parking spaces 2
Property History
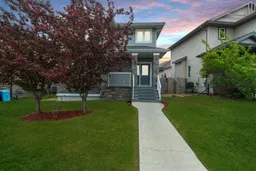 50
50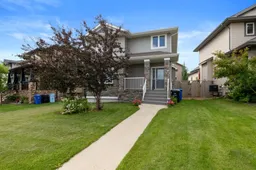 41
41
