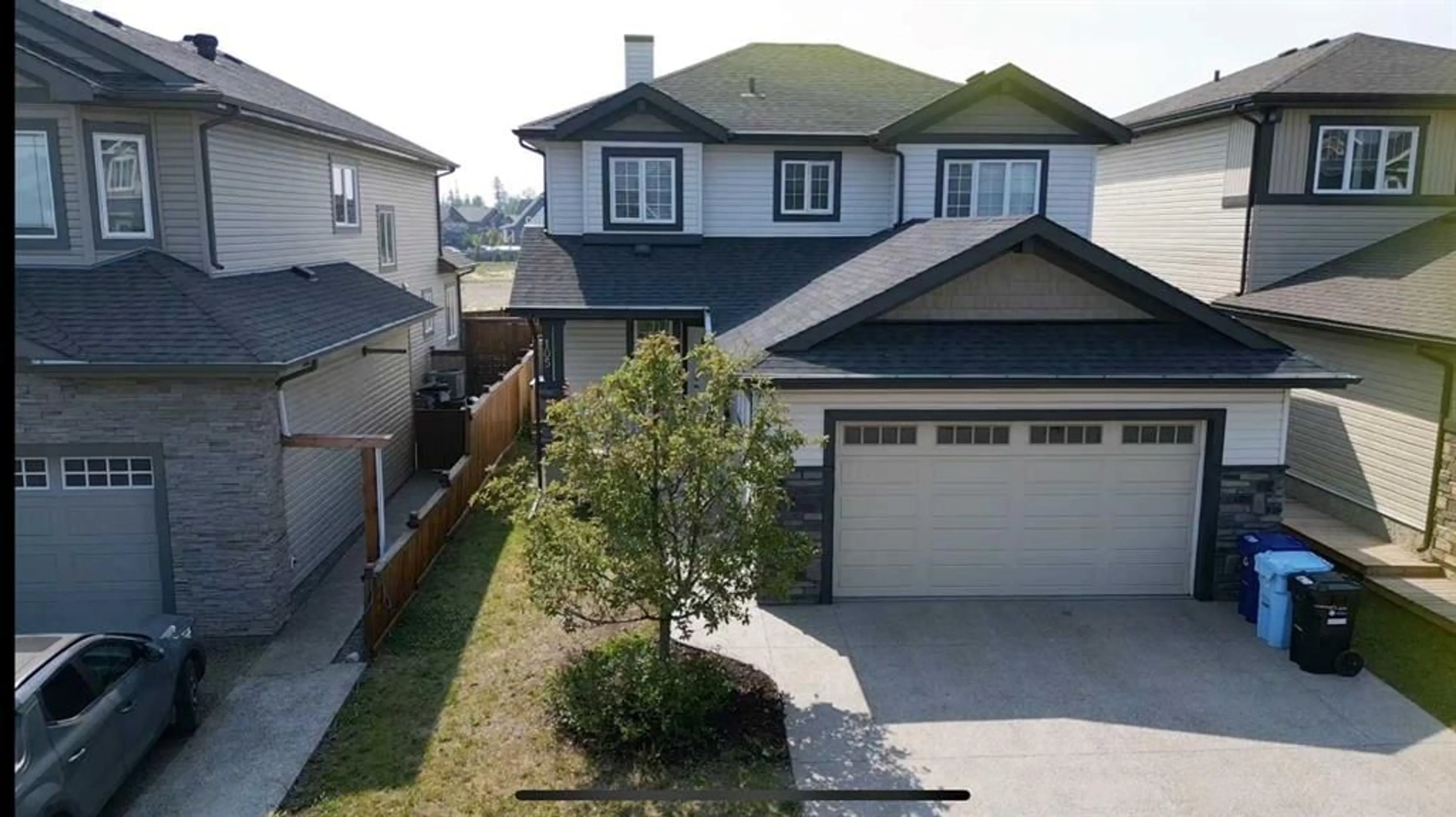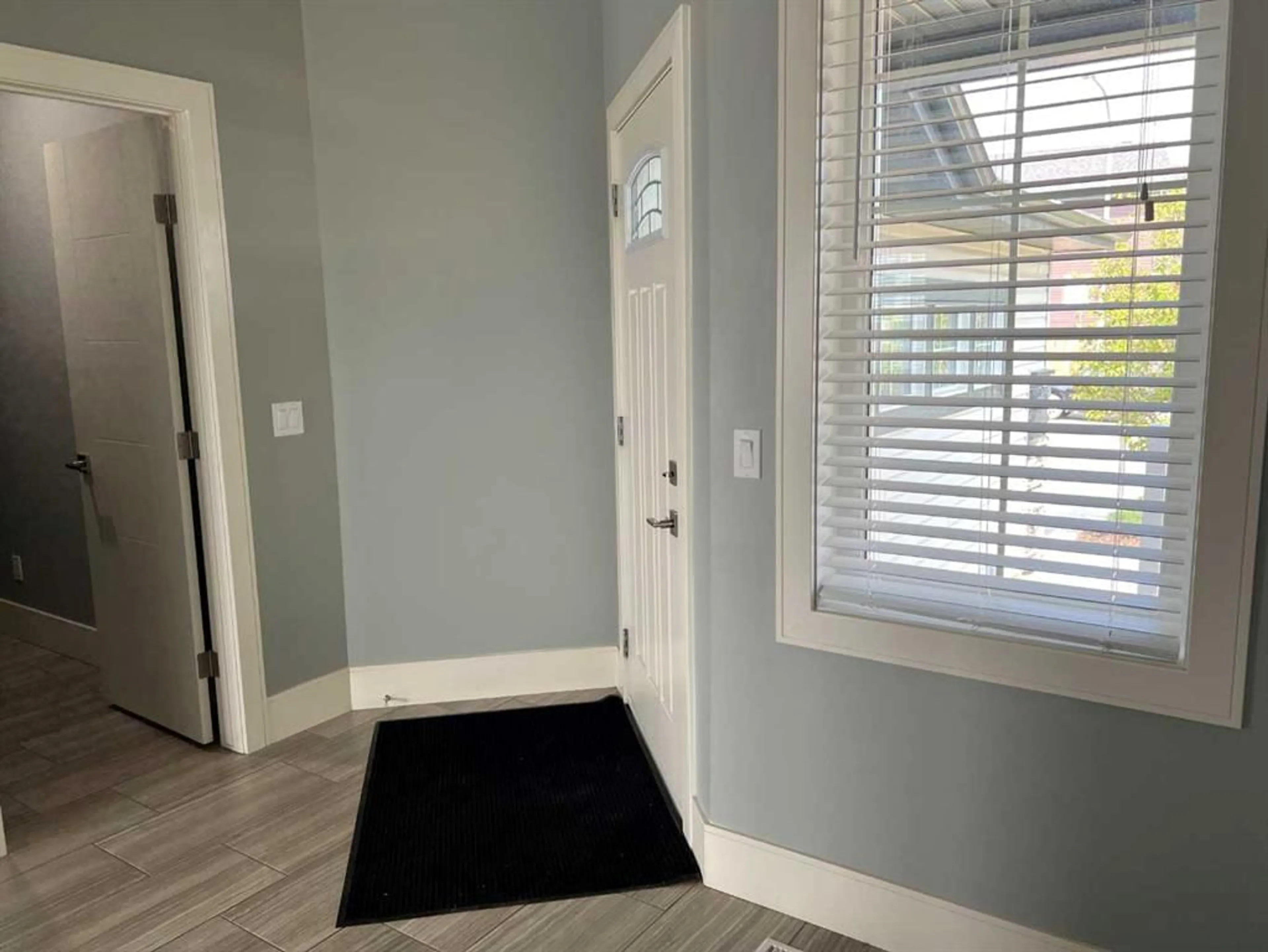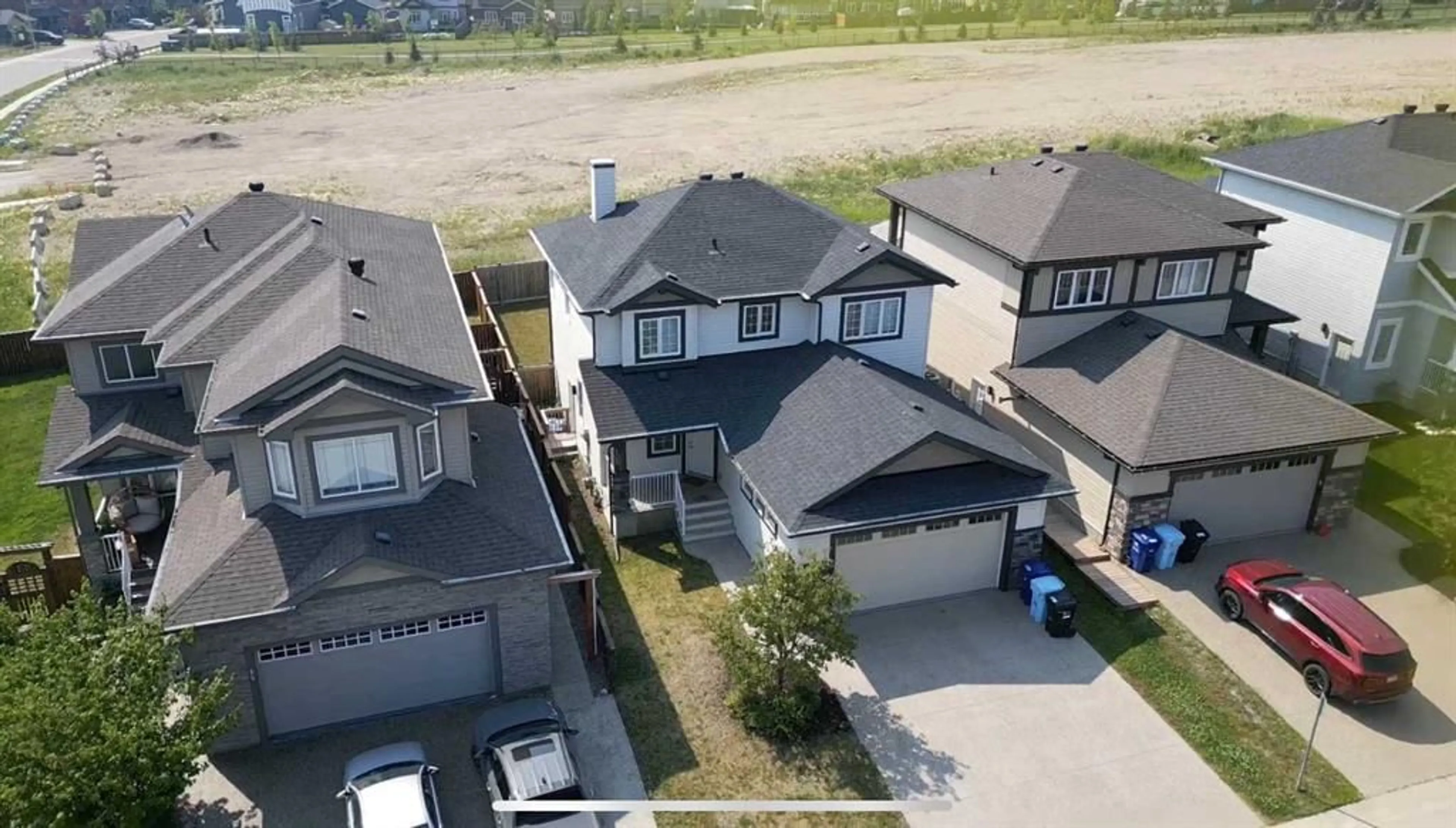105 Dehoog Cres, Fort McMurray, Alberta T9K 2X3
Contact us about this property
Highlights
Estimated ValueThis is the price Wahi expects this property to sell for.
The calculation is powered by our Instant Home Value Estimate, which uses current market and property price trends to estimate your home’s value with a 90% accuracy rate.Not available
Price/Sqft$320/sqft
Est. Mortgage$2,358/mo
Tax Amount (2024)$3,000/yr
Days On Market133 days
Description
This stunning two-story residence offers the perfect blend of modern design, luxury, and comfort. Located in a serene and highly sought-after neighborhood of Parsons North, this home is ideal for families needing room to grow. This home offers "next level" storage options including large walk-through closet on main floor; keeping organized will be a breeze!! Whether you're enjoying a quiet evening in your beautiful backyard, cooking a gourmet meal in your state-of-the-art kitchen with quartz counter tops, or hosting friends and family in your spacious living areas, this home has it all. Double attached heated garage has over-size door and 9'6 interior ceiling. The Prime Bedroom 5 STAR hotel-ish ensuite features a deep soaker tub that promises to create a tranquil retreat. Bedrooms 2 and 3 both on the second floor over look the front of the property with large window. Second floor laundry is another smart feature this home offers. Book your showing for 105 Dehoog!
Property Details
Interior
Features
Second Floor
4pc Ensuite bath
0`0" x 0`0"4pc Bathroom
0`0" x 0`0"Bedroom - Primary
3`3" x 3`3"Bedroom
3`3" x 3`3"Exterior
Features
Parking
Garage spaces 2
Garage type -
Other parking spaces 2
Total parking spaces 4
Property History
 45
45


