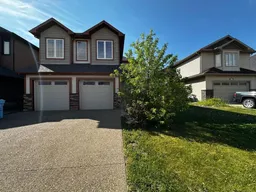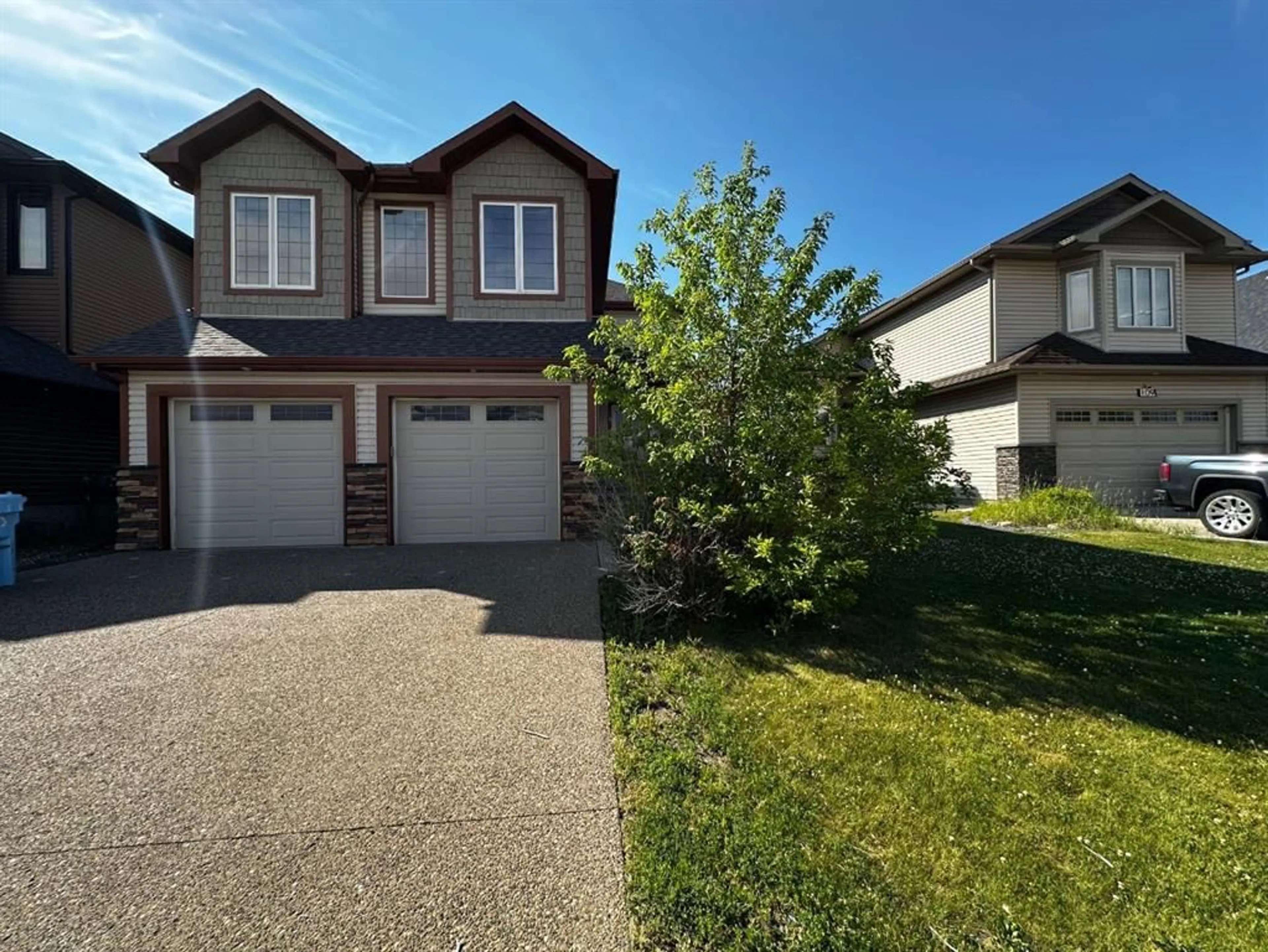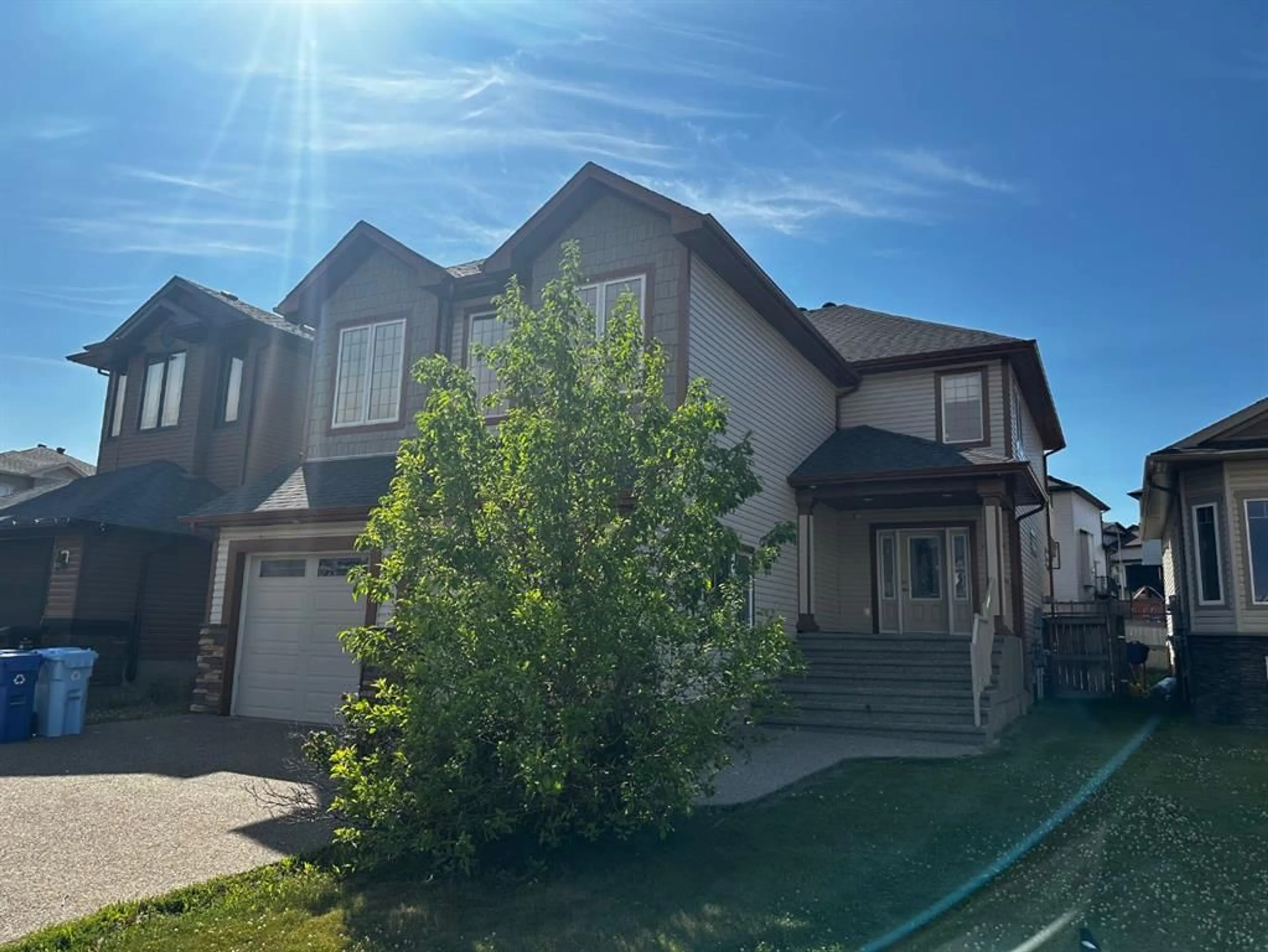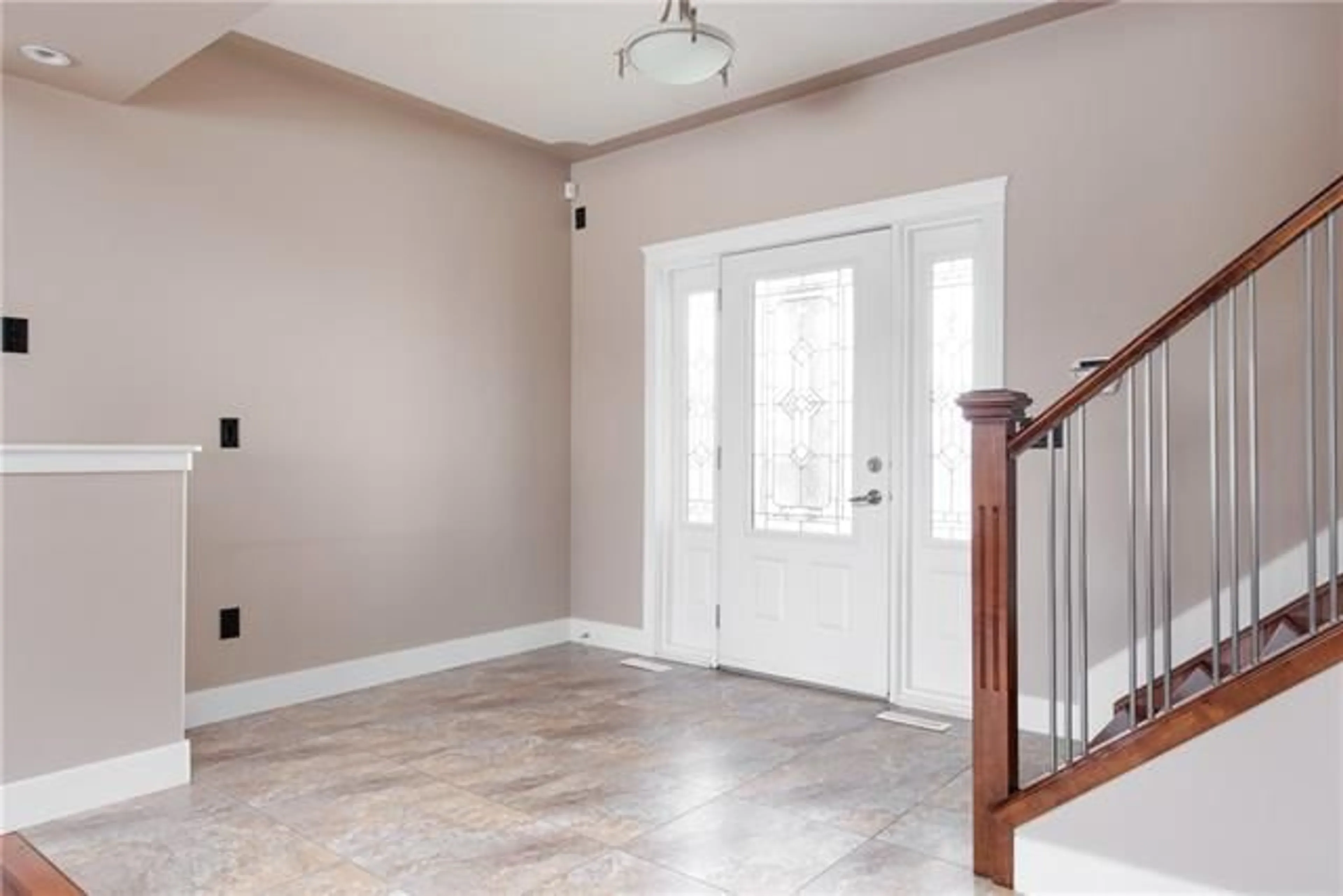105 Cormorant Pl, Fort McMurray, Alberta T9K 0R2
Contact us about this property
Highlights
Estimated ValueThis is the price Wahi expects this property to sell for.
The calculation is powered by our Instant Home Value Estimate, which uses current market and property price trends to estimate your home’s value with a 90% accuracy rate.$883,000*
Price/Sqft$255/sqft
Days On Market15 days
Est. Mortgage$3,049/mth
Tax Amount (2024)$3,503/yr
Description
105 Cormorant place- This beautiful 2 storey home is located in a quiet cul de sac with an oversized double car garage featuring infloor heated. Inside you will be greeted with a large front foyer offering oversized tile flooring and leading to a n open concept floor plan. The living room area is oversized with an Abundance of natural lighting , gorgeous hardwood flooring and a gas fireplace with stone surround and built in cabinets. The massive kitchen features lots of countertop and cupboard space with undermount lighting and finished off with crown molding. Your dream kitchen also has stainless steal appliances, a large eat up island and granite countertops, it is also fully equipped with an oversized pantry with built in shelving. The large dinette area features an Abundance of natural lighting with lots of windows, oversized tile flooring and direct access to your covered deck with gas hook up for your bbq and your fenced and landscaped backyard. The main floor is also equipped with a two piece powder room and full laundry room that provides extra storage space and recessed cabinets. Upstairs is a massive bonus room located over the garage with a gas fireplace, high ceilings, surround sound and hook ups for a theatre system and stunning hardwood flooring. The upstairs offers 2 large bedrooms , a full 4 piece main bathroom. Your primary suite is an escape!! It has its own fireplace with sitting area, the sitting area offers direct access to its own separate deck. Your primary suite has a full 5 piece ensuite with dual sinks, extra cabinetry with soft cushion drawers, a corner air jet tub & a separate steam shower with body jets; you will also see a massive walk in closet with built in cabinetry. The basement is fully developed with a full bathroom, large rec room with higher end gym mat flooring. The basement is equipped with a separate entrance through the garage; it features full sized windows giving ample natural lighting, in floor heat, lots of storage, washer and dryer hook ups in the utility room; high ceilings and room to complete another bedroom. This is also a 'SMART' home that is also wired for sound through out ; hot water on demand, oversized finished garage with in floor heat, water hook ups and a central vac outlet in the garage. There is so much to see, CALL to book your personal viewing today!
Upcoming Open House
Property Details
Interior
Features
Main Floor
Dinette
12`1" x 15`4"Kitchen
13`8" x 17`11"Living Room
20`7" x 17`6"2pc Bathroom
0`0" x 0`0"Exterior
Features
Parking
Garage spaces 2
Garage type -
Other parking spaces 0
Total parking spaces 2
Property History
 25
25


