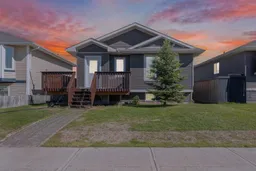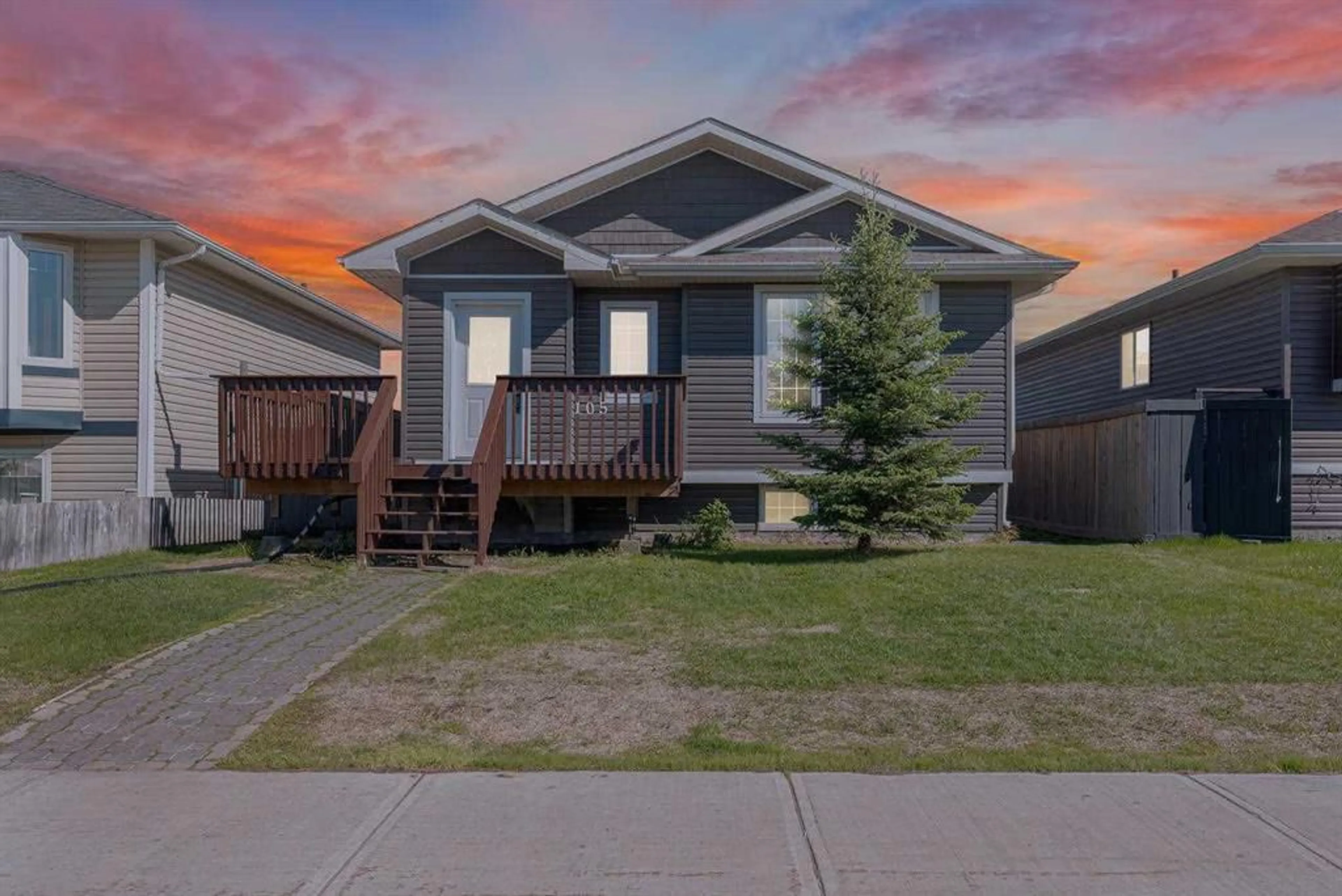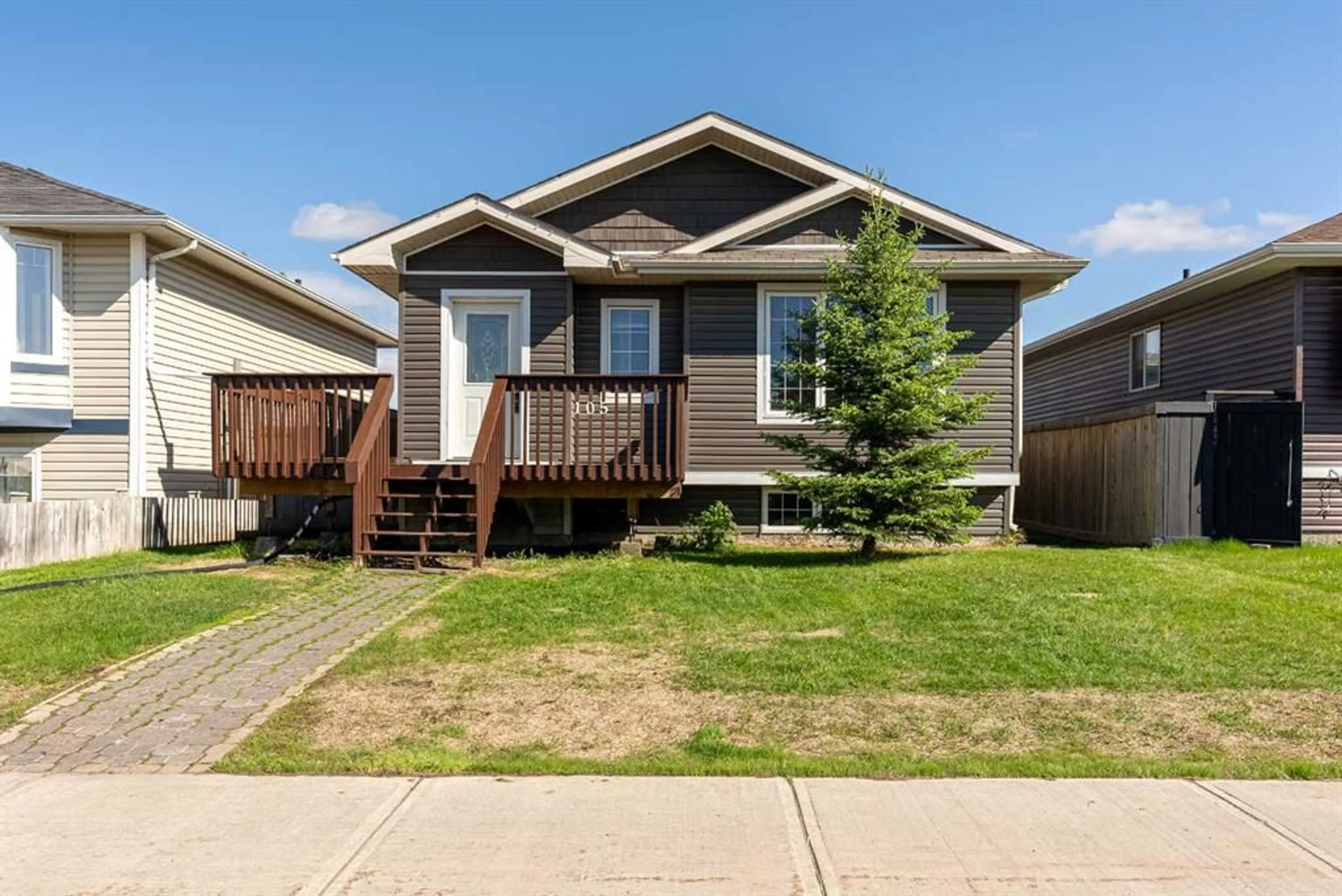105 Atkinson Rd, Fort McMurray, Alberta T9J 1B4
Contact us about this property
Highlights
Estimated ValueThis is the price Wahi expects this property to sell for.
The calculation is powered by our Instant Home Value Estimate, which uses current market and property price trends to estimate your home’s value with a 90% accuracy rate.$730,000*
Price/Sqft$368/sqft
Days On Market54 days
Est. Mortgage$1,803/mth
Tax Amount (2023)$2,378/yr
Description
FRESHLY PAINTED & MOVE-IN READY!!! Welcome to 105 Atkinson Road located in Abasand near walking trails, schools, and multiple parks. This raised bungalow features over +2163 sqft of interior living space including 4 beds (2+2), 3 baths, and a DETACHED HEATED DOUBLE GARAGE! The main floor features an open concept floor plan with VAULTED CEILINGS and large windows allowing in TONS OF NATURAL LIGHT. The eat-in kitchen is equipped with modern WHITE CABINETRY, stainless steel appliances, and a PANTRY for additional storage. Down the hall are 2 bedrooms, including the LARGE MASTER with a WALK-IN CLOSET & 5pc ensuite. The ensuite features a corner JACUZZI TUB, stand-up shower, and HIS/HER SINKS. To finish off the main floor is a 4pc bath with a tub/shower combo. As you head downstairs, you’ll immediately notice the high ceilings, neutral paint tones, and beautiful faux-wood laminate flooring. The basement features a large rec room, which could be used as a SECOND LIVING ROOM or play area for the kids. Down the hall are two good-sized bedrooms and a shared 3pc bath with a stand-up shower. There is also a utility/laundry room & storage space tucked away under the stairs. Outside, you’ll find a FENCED BACKYARD & access to the garage with BACK LANE ACCESS. The detached garage (23’4” x 23’4”) is roughed in for IN-FLOOR HEAT and is equipped with a WOOD STOVE & 220v plug. BONUS FEATURES: air conditioning, exterior siding replaced (2018), new furnace (2016), additional parking beside garage. Request a showing today!
Property Details
Interior
Features
Main Floor
4pc Bathroom
12`2" x 4`11"5pc Ensuite bath
8`11" x 10`4"Bedroom
9`0" x 9`10"Dining Room
12`5" x 8`5"Exterior
Features
Parking
Garage spaces 2
Garage type -
Other parking spaces 1
Total parking spaces 3
Property History
 30
30

