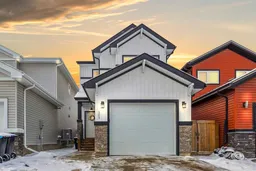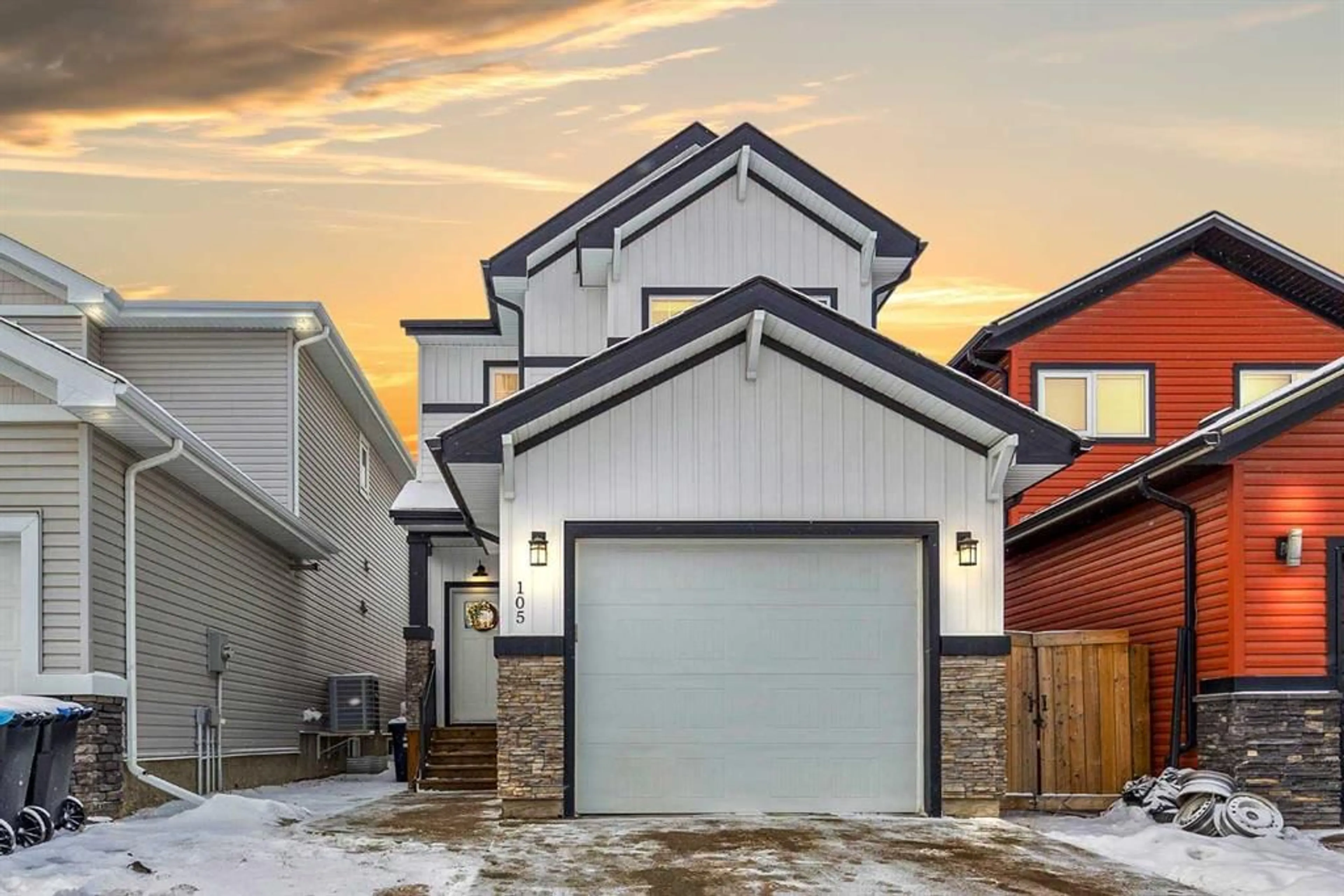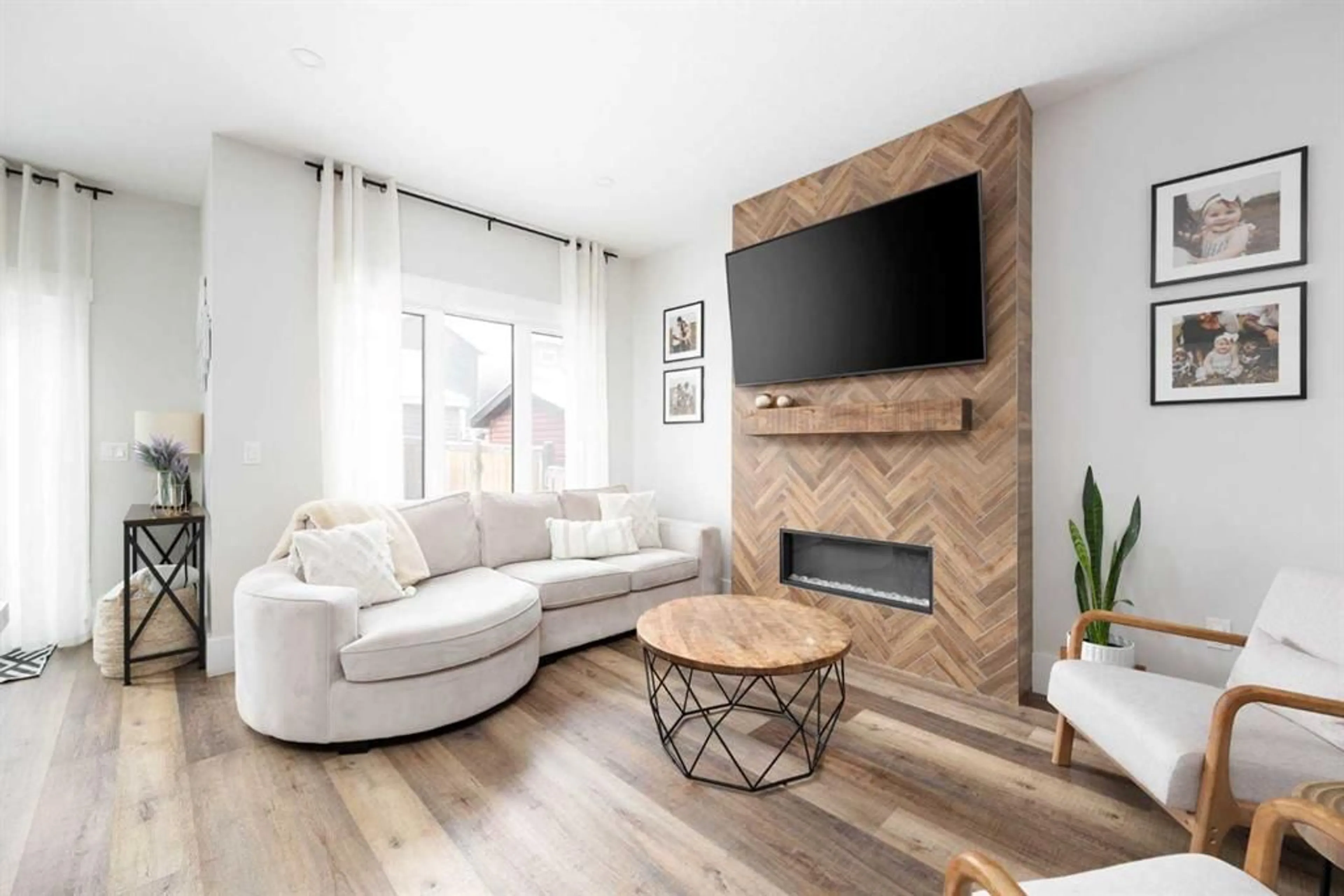105 Arncliff Crt, Fort McMurray, Alberta T9J 1E9
Contact us about this property
Highlights
Estimated ValueThis is the price Wahi expects this property to sell for.
The calculation is powered by our Instant Home Value Estimate, which uses current market and property price trends to estimate your home’s value with a 90% accuracy rate.$787,000*
Price/Sqft$311/sqft
Days On Market160 days
Est. Mortgage$1,933/mth
Tax Amount (2023)$2,407/yr
Description
CHECK OUT THIS INCREDIBLE ABASAND HOME! Originally built by Kydan Homes and designed by Melissa Hartigan Design, this home is a carefully curated stunner that is sure to WOW you with all its beauty. The main level is well-planned with open concept living, including a modern white kitchen with black hardware, timeless white subway tile, and marble-coloured countertop; the adjacent living room is inviting and features warm wood-coloured accents with a beautiful floor-to-ceiling herringbone tiled fireplace with wood mantle. The dining room is spacious and features a board & batten feature wall and provides access out to the deck and west-facing backyard. The main level is complete with a 2 piece bathroom and sizable mudroom which is the perfect place for family to enter so your main foyer stays welcoming for guests. Upstairs, you will find 3 generously sized bedrooms including the primary bedroom which easily accommodates a kind-sized bed; enjoy the luxury of a walk-in-closet and sprawling ensuite with oversized glass shower and vanity with double sinks. Laundy won't feel like such a chore when it's located in a full-size laundry room conveniently on the second level. The second level is complete with another full bathroom. The basement is undeveloped and awaits your ideas; the bathroom plumbing is located adjacent to the utility room leaving a large open space for a fourth bedroom and rec area or a large family room with a beautiful exposed beam accent. CENTRAL AC and the HEATED ATTACHED GARAGE are other features worth noting in this incredible family home. Located in a cute cul-de-sac, steps to fantastic elementary schools, playgrounds, parks, tennis courts, walking and quadding trails, (first come, first serve) complimentary recreational vehicle parking, public transit, and so many more amenities, this home is an all-around win!
Property Details
Interior
Features
Main Floor
2pc Bathroom
5`9" x 4`11"Dining Room
11`0" x 10`10"Kitchen
11`0" x 15`10"Living Room
7`5" x 13`10"Exterior
Features
Parking
Garage spaces 1
Garage type -
Other parking spaces 2
Total parking spaces 3
Property History
 29
29

