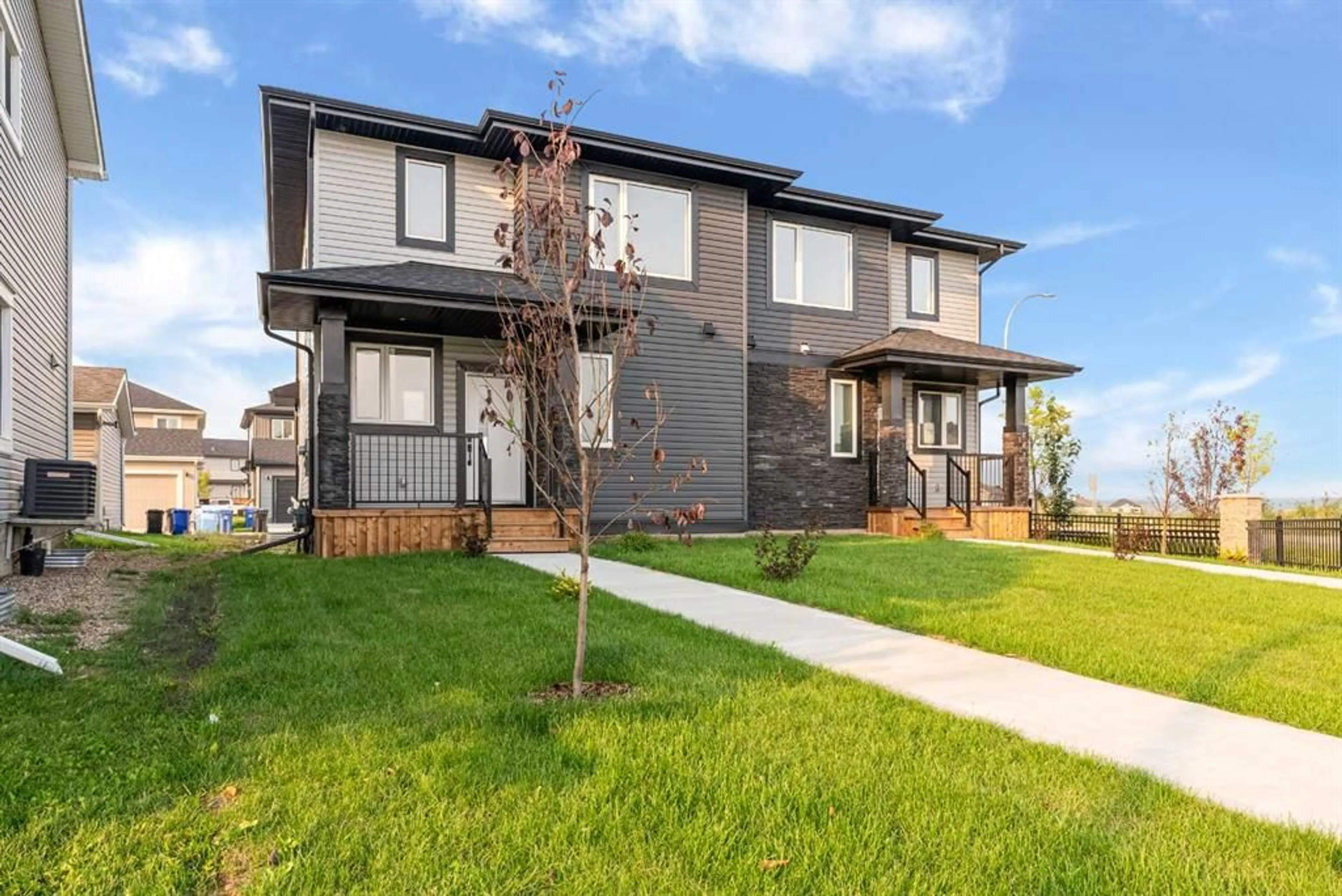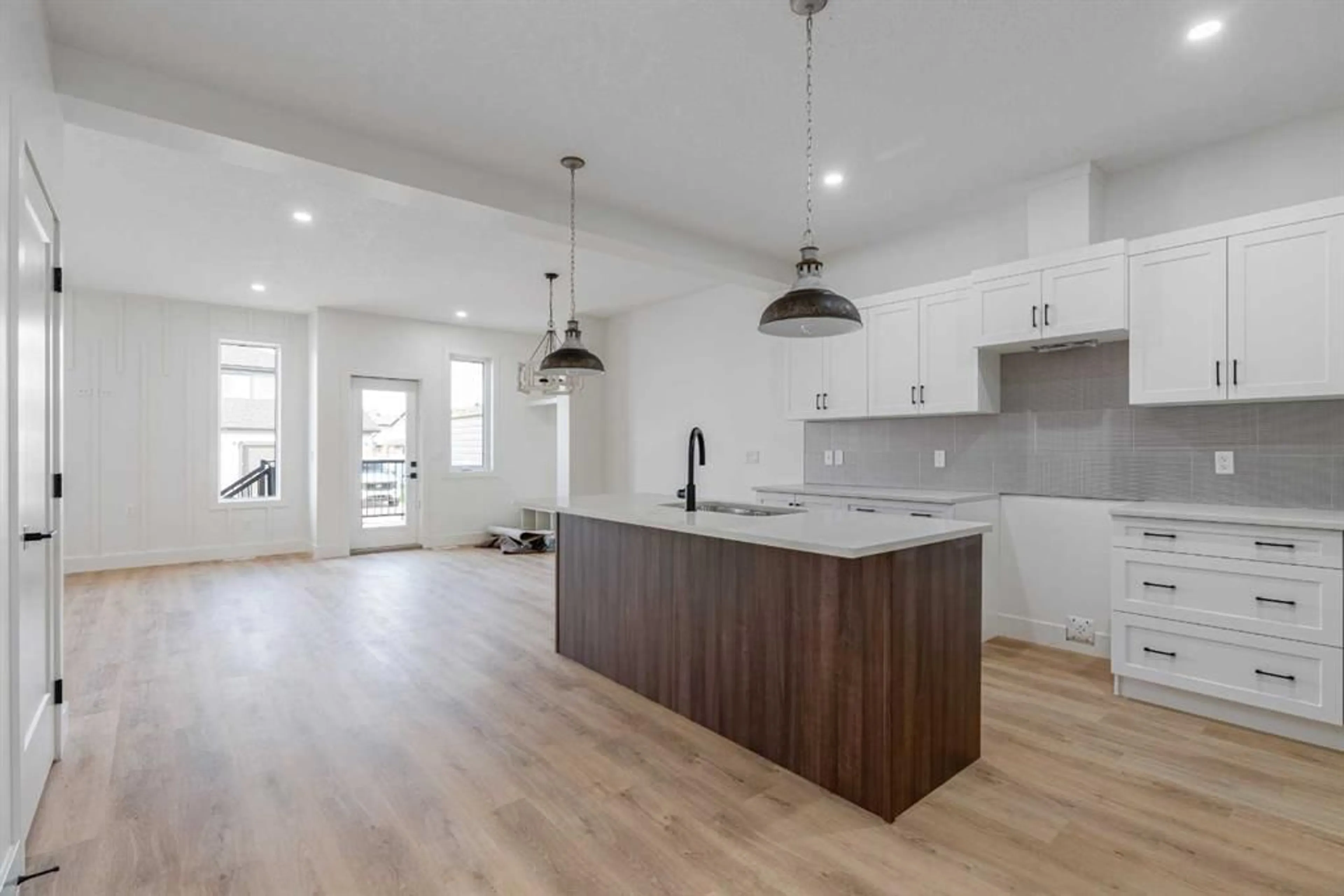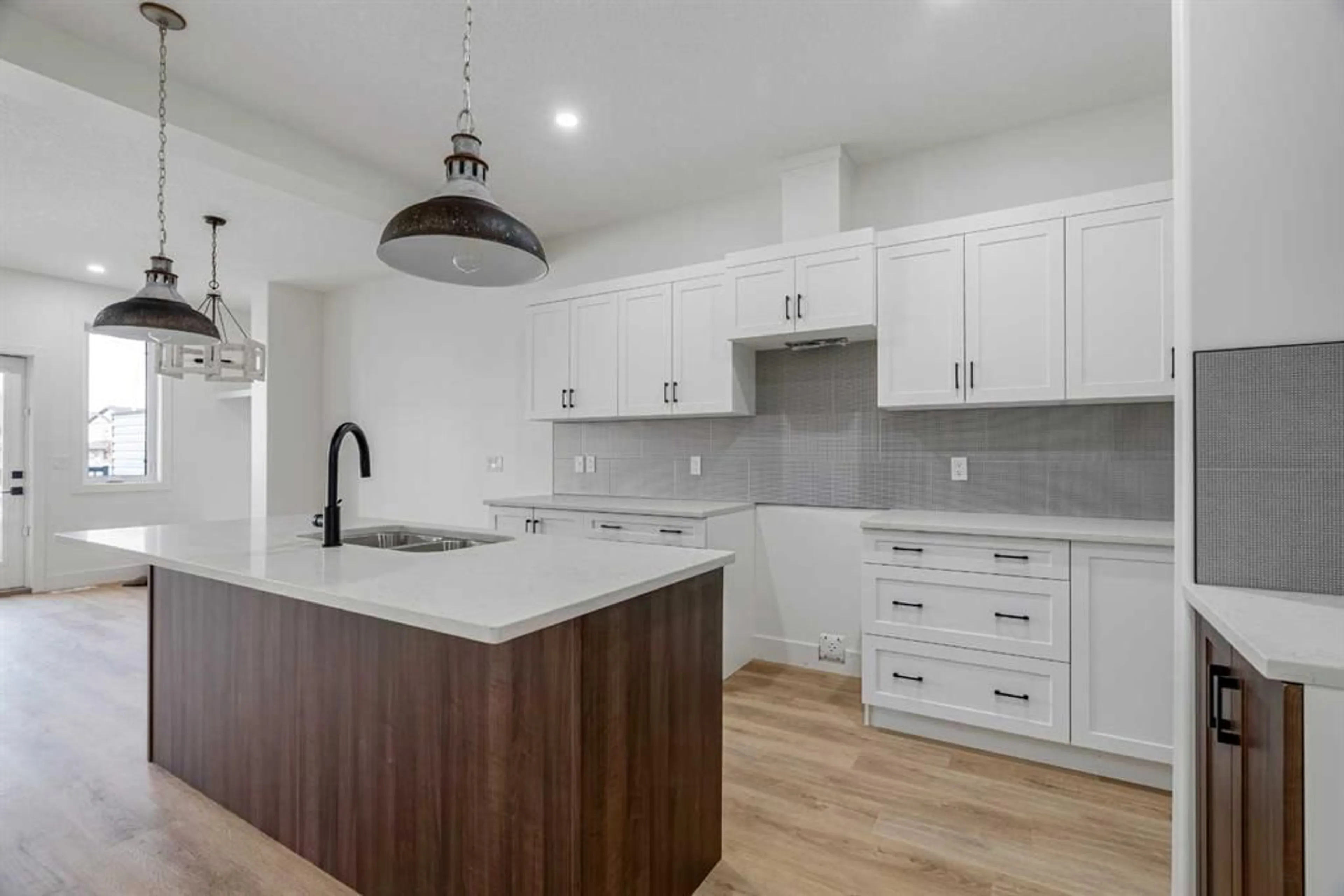104 Coventry Dr, Fort McMurray, Alberta T9K2X4
Contact us about this property
Highlights
Estimated ValueThis is the price Wahi expects this property to sell for.
The calculation is powered by our Instant Home Value Estimate, which uses current market and property price trends to estimate your home’s value with a 90% accuracy rate.$743,000*
Price/Sqft$277/sqft
Days On Market40 days
Est. Mortgage$1,803/mth
Tax Amount (2024)$2,215/yr
Description
Modern Brand New Home by Cherrywood Homes! Nestled in the charming embrace of one of the most sought-after neighbourhoods, we are thrilled to present this exquisite NEW duplex. As you step through the front door, you'll be immediately captivated by the seamless open concept layout, thoughtfully designed to optimize both space and functionality. The generous living area effortlessly flows into the dining space and kitchen, creating an inviting ambiance for gatherings and entertainment. the kitchen Boast sleek modern cabinetry and a expansive island provides both a gathering point and a convenient prep space, perfect for whipping up delicious meals while engaging with family and friends. The upper level hosts three spacious bedrooms, each providing a serene retreat at the end of the day. The master suite, a true haven of relaxation, features a well-appointed en-suite bathroom with modern fixtures and finishes. Generous closet space ensures that storage is never a concern. This remarkable NEW duplex has Alberta new home warranty, $5,000.00 appliance package and is a true masterpiece, blending modern design with comfort and functionality. Don't miss the opportunity to make it your own. Contact us today to schedule and embark on the journey to making this dream home yours!
Property Details
Interior
Features
Main Floor
2pc Bathroom
5`0" x 5`7"Dining Room
9`3" x 13`3"Foyer
10`6" x 6`4"Kitchen
14`6" x 14`1"Exterior
Features
Parking
Garage spaces -
Garage type -
Total parking spaces 2
Property History
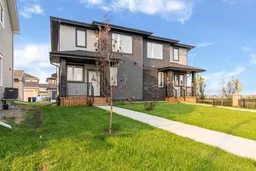 35
35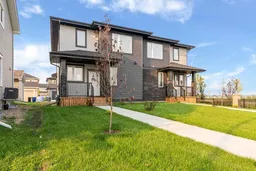 35
35
