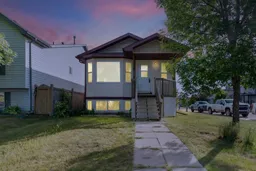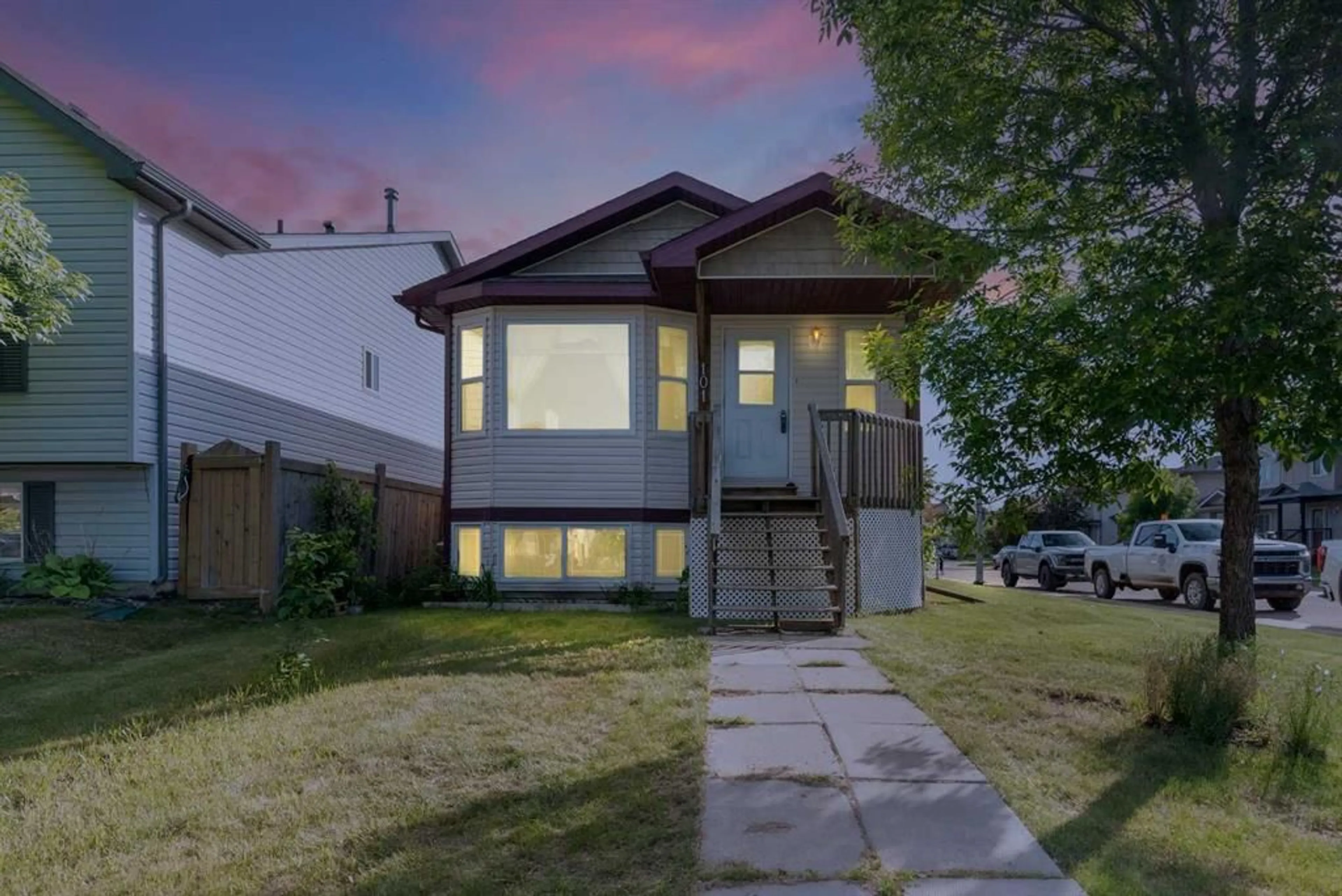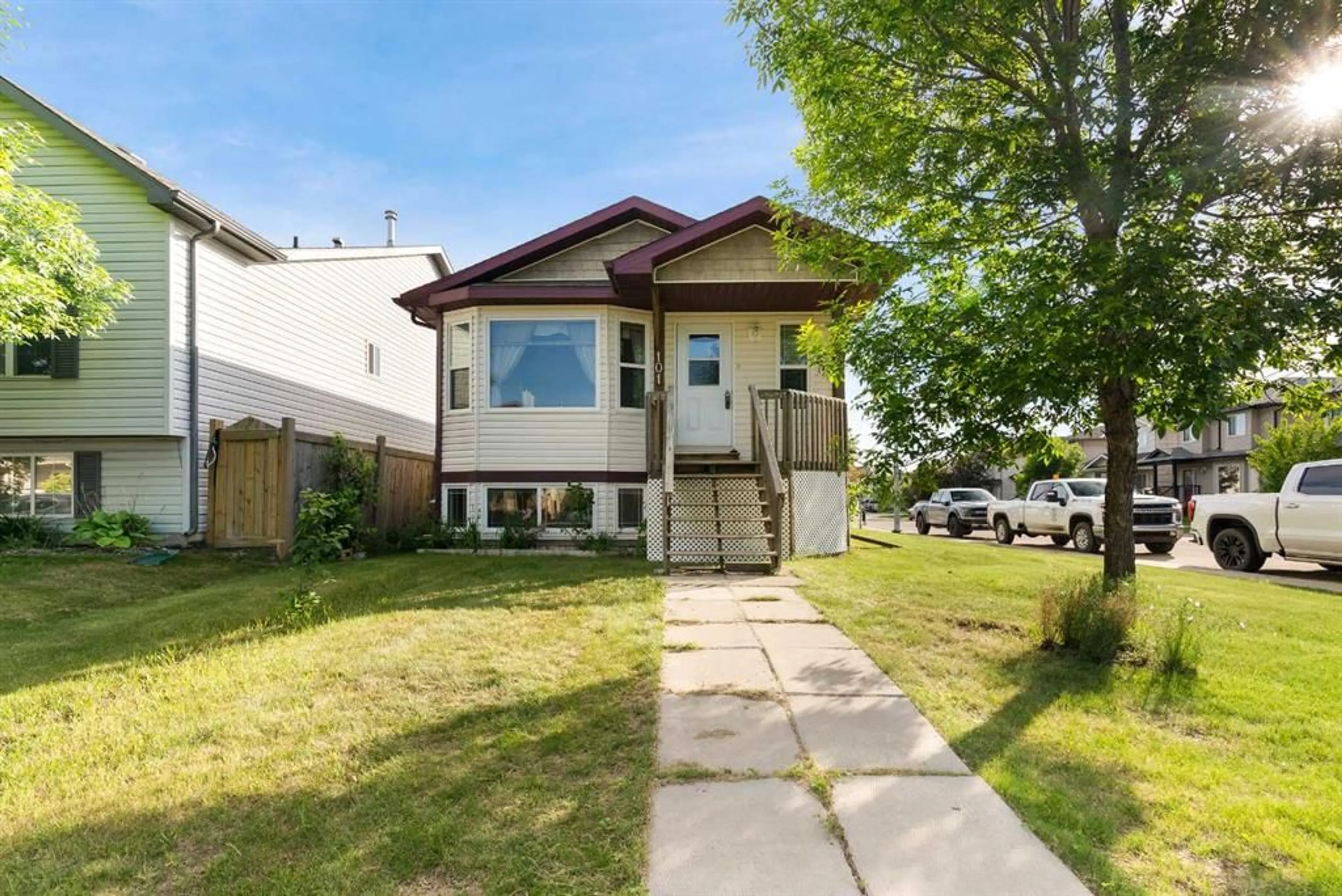101 Saline Creek Way, Fort McMurray, Alberta T9H 2k2
Contact us about this property
Highlights
Estimated ValueThis is the price Wahi expects this property to sell for.
The calculation is powered by our Instant Home Value Estimate, which uses current market and property price trends to estimate your home’s value with a 90% accuracy rate.$482,000*
Price/Sqft$304/sqft
Days On Market24 days
Est. Mortgage$1,503/mth
Tax Amount (2024)$1,909/yr
Description
Check out this budget friendly & move-in ready raised bungalow in Timberlea located on a corner lot with space to build a garage pending RMWB approval! This home features +2000 sqft of interior living space including 5 beds + den, 3 full baths, and a fully developed basement. As you walk through the front door, you're welcomed by an open concept floor plan, freshly painted walls, and new laminate flooring. The living room, dining area & kitchen flow seamlessly together making this the perfect space for hosting guests. The kitchen is equipped with modern white cabinetry and a corner pantry with plenty of storage space! Down the hall are three bedrooms including the master with a 3pc ensuite & walk-in closet. The master bedroom also has an exterior door where you could build a large wrap around deck to elevate your outdoor living space. Next to the front entrance, is a privacy door leading into the basement providing a level of separation from the upper level. Because this is a raised bungalow, the windows are large making this space feel above ground. The basement offers a large family/rec room, kitchenette, 2 bedrooms plus a den, and a 4pc bath with a tub/shower combo. As you head outside, there is a good sized backyard with back alley access & additional/RV parking. This is one of the most affordable detached homes in Timberlea and is available for immediate possession. Schedule a showing today!
Property Details
Interior
Features
Main Floor
3pc Ensuite bath
5`0" x 9`3"4pc Bathroom
8`5" x 4`11"Bedroom
8`10" x 13`2"Bedroom
8`3" x 10`0"Exterior
Features
Parking
Garage spaces -
Garage type -
Total parking spaces 6
Property History
 33
33

