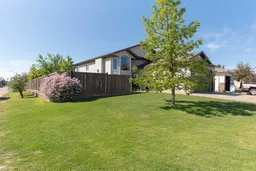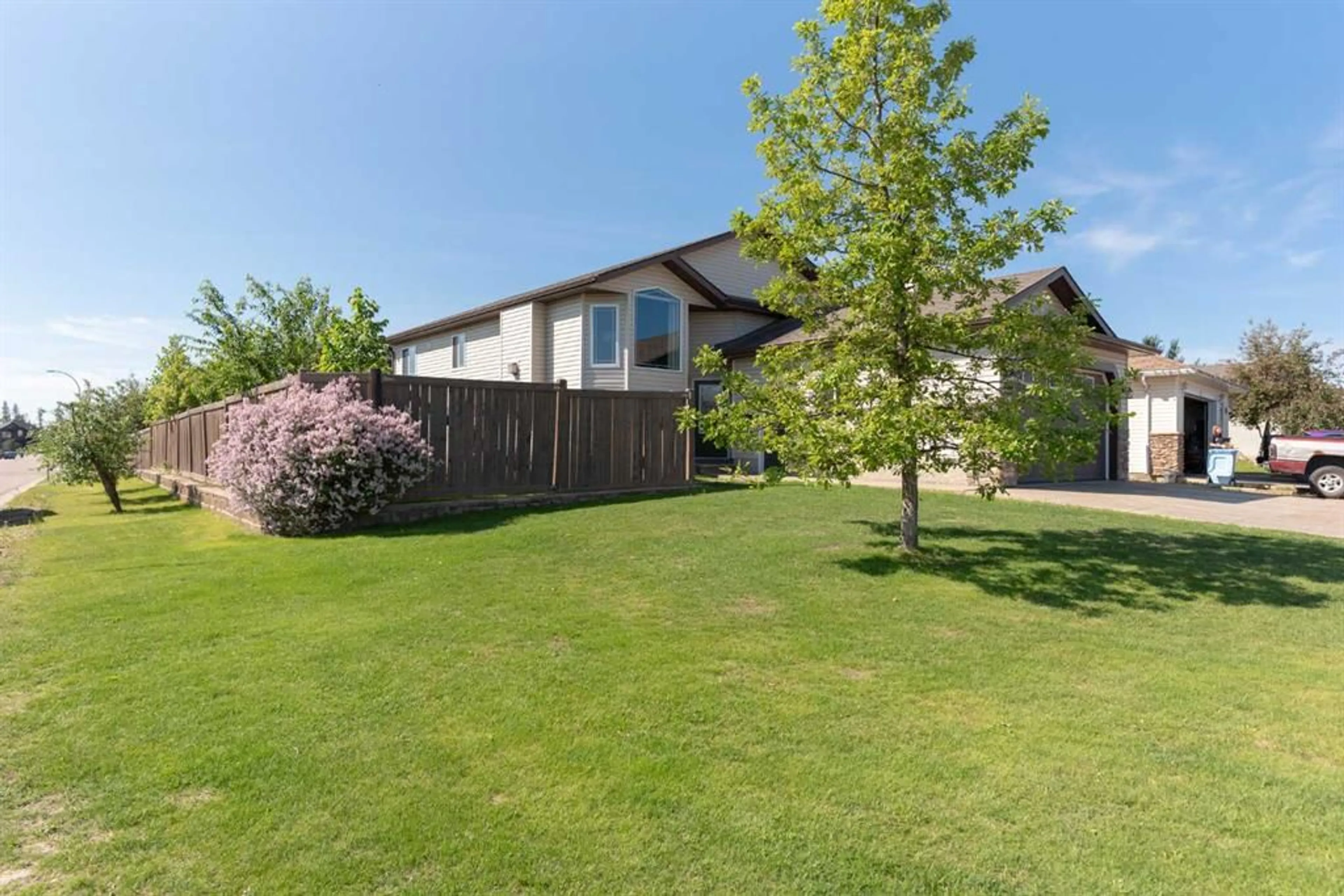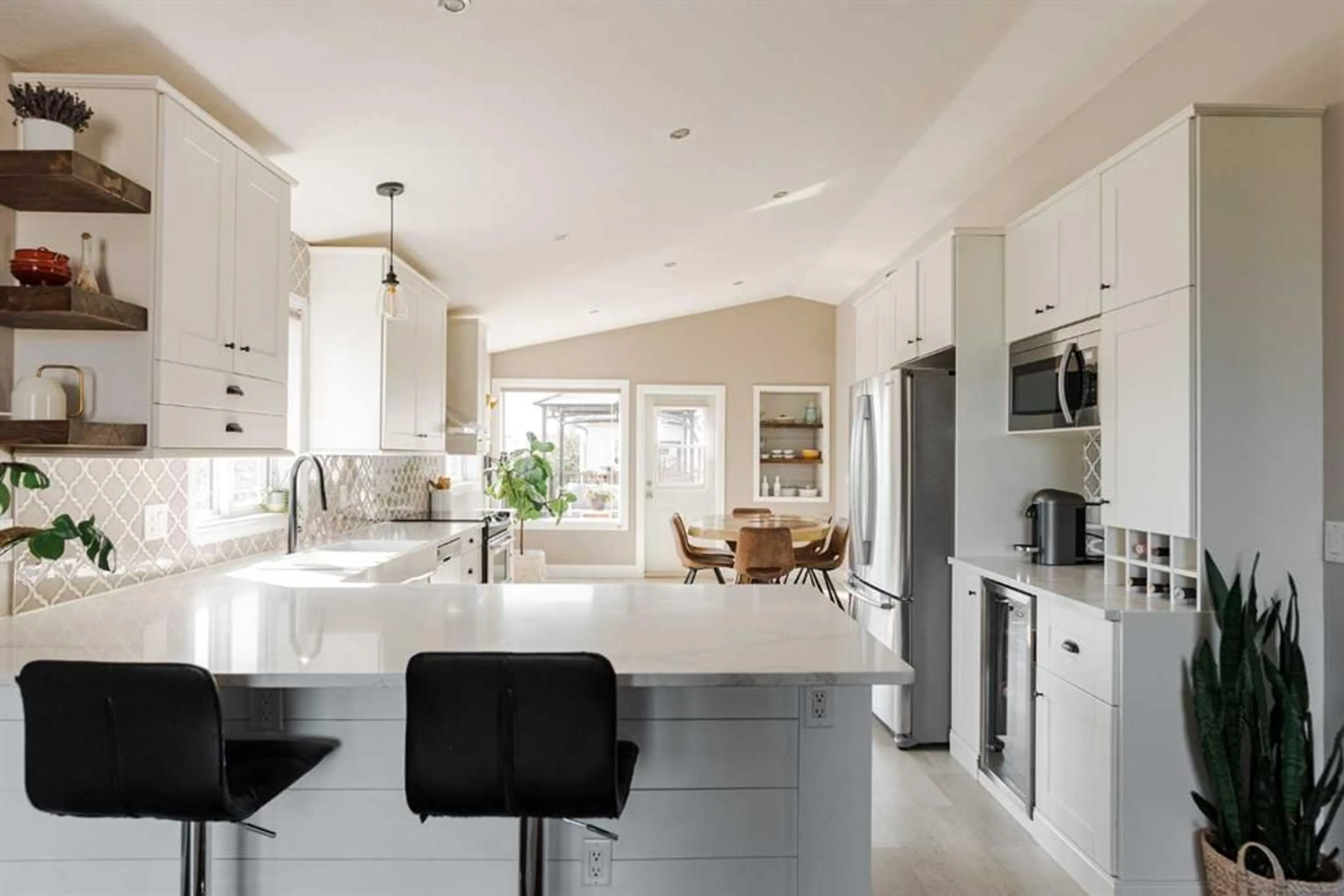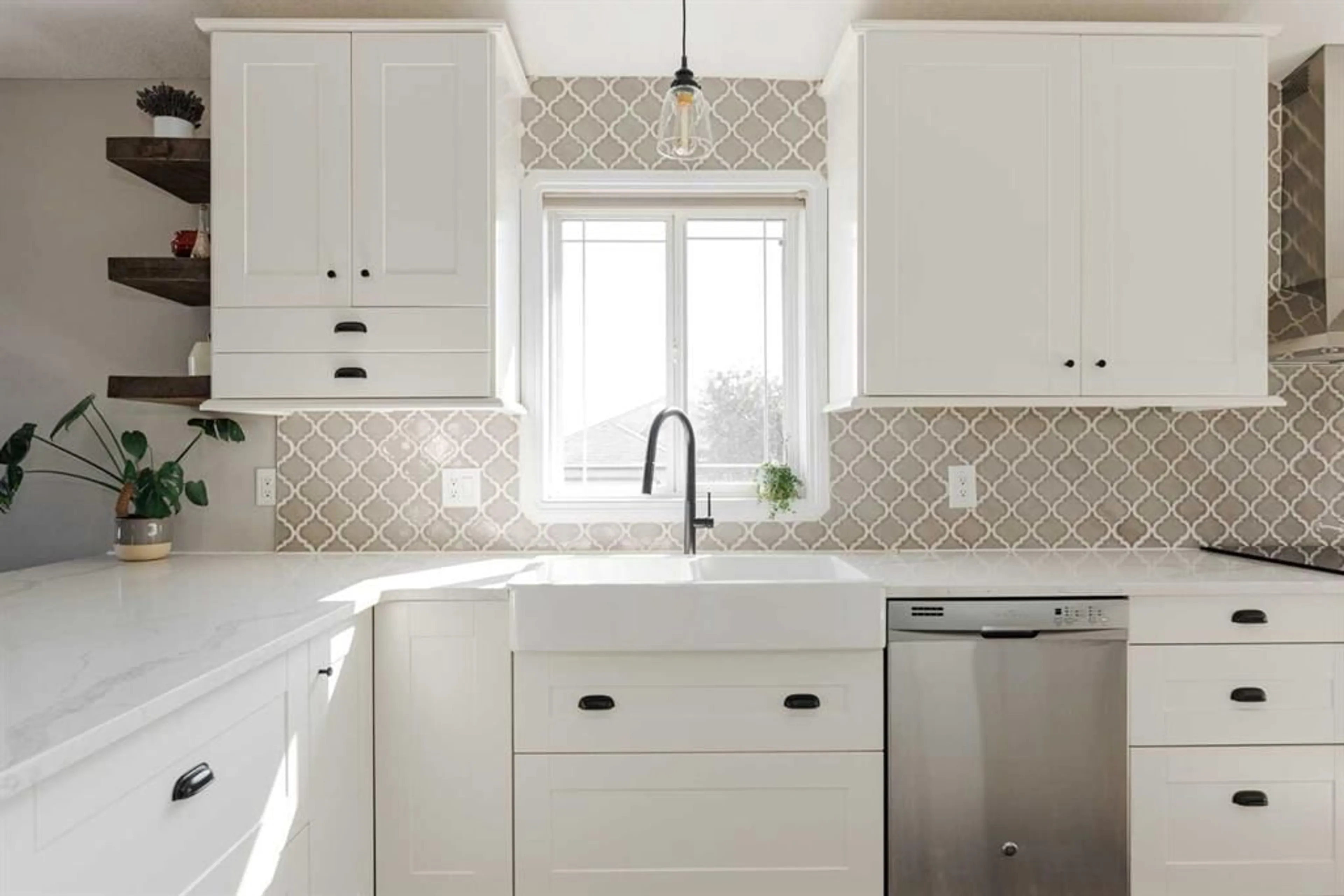101 Lanauze St, Fort McMurray, Alberta T9K 2S5
Contact us about this property
Highlights
Estimated ValueThis is the price Wahi expects this property to sell for.
The calculation is powered by our Instant Home Value Estimate, which uses current market and property price trends to estimate your home’s value with a 90% accuracy rate.$854,000*
Price/Sqft$426/sqft
Days On Market30 days
Est. Mortgage$2,684/mth
Tax Amount (2024)$2,760/yr
Description
Welcome to 101 Lanauze Street: This stunning home offers impressive magazine worthy renovations and eye-catching design, making it a must see at the top of your list. From the chef's dreamy kitchen to the 2 bedroom LEGAL suite, no detail has been forgotten. As you step inside the spacious front entry, you'll love all the natural light streaming through the expansive windows. The living room space is open concept and offers a valued ceiling and gas fireplace. The kitchen has been transformed with custom white cabinetry, loads of soft close pull out drawers, built in pantry, and a farmhouse sink which is the perfect accent to the quartz counters and demask tile backsplash. The bathrooms are picture-perfect; with new vanities, tiled flooring, lighting and mirrors. The main level offers 3 spacious bedrooms, including a master suite with a walk in closet and 5 piece ensuite bathroom (double vanity). Even the laundry room on the main level has been upgraded with cabinets and folding table, and offers access to the fully finishing and heated (radiant heater) garage with TONS of storage and workbenches for the mechanic/handyman in your family. The basement is truly exceptional, with a 2 bedroom 2 bathroom LEGAL SUITE generating $1800/mth, with high ceilings, large windows, a full kitchen, living room with gas fireplace, laundry, and even its own fenced backyard space with patio. With its high ceilings and above grade windows, it's really one of the best basement suites I've ever seen! Located in prestigious Lakewood Estates on a CORNER LOT, with extra wide driveway and RV parking, a massive fully fenced backyard featuring a 2 tiered deck with a hot tub, gazebo, natural gas bbq hook up and firepit area. There's even cherry trees along the other side of the fence (the current owners make sour-cherry jelly every year) This Fantastic Bi-level will impress those looking for it all. Call for your viewing today.
Upcoming Open House
Property Details
Interior
Features
Main Floor
Bedroom - Primary
12`6" x 16`7"Living Room
14`1" x 18`0"Kitchen
12`5" x 14`4"Dining Room
12`5" x 16`9"Exterior
Features
Parking
Garage spaces 2
Garage type -
Other parking spaces 2
Total parking spaces 4
Property History
 48
48


