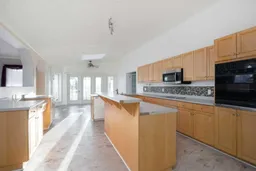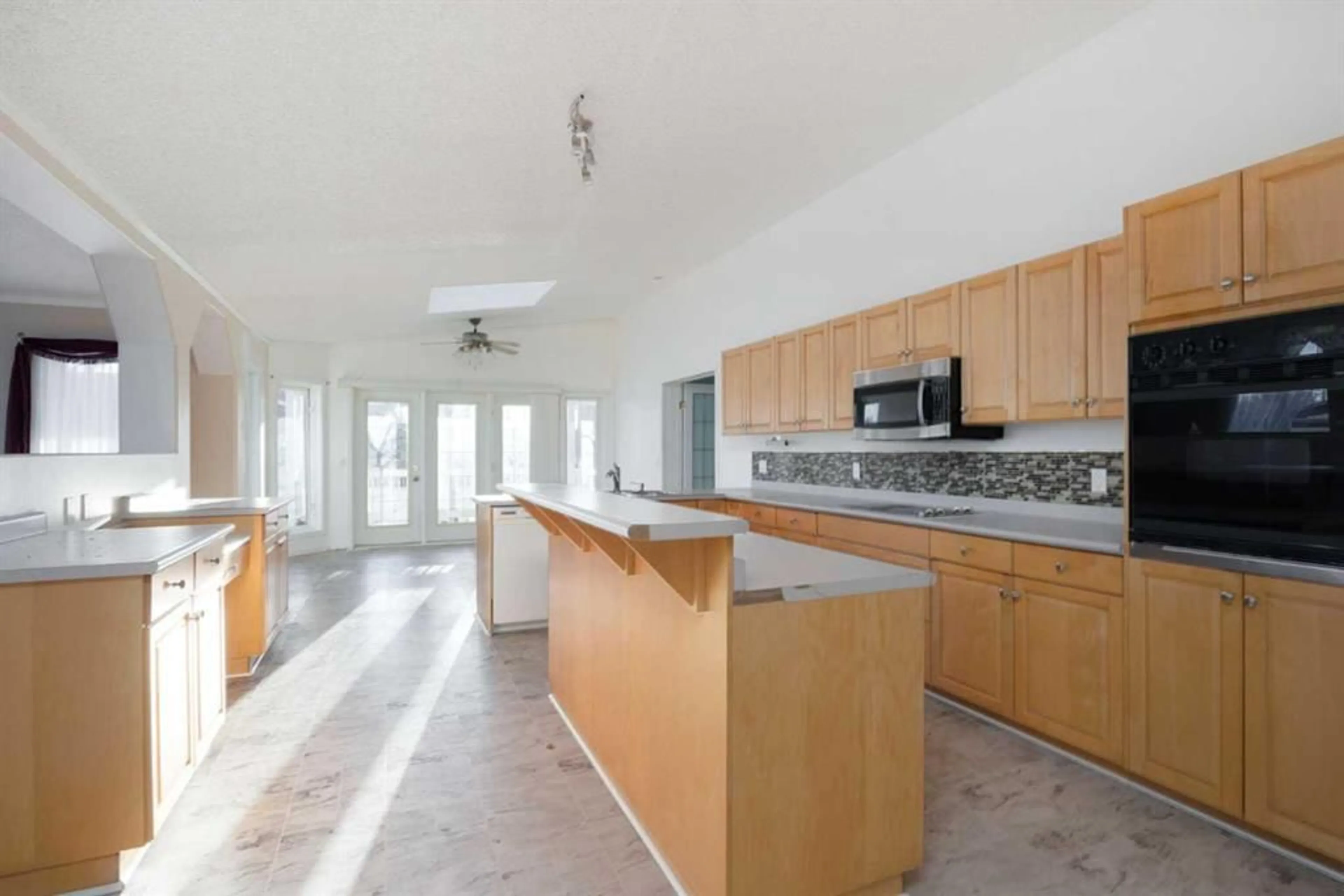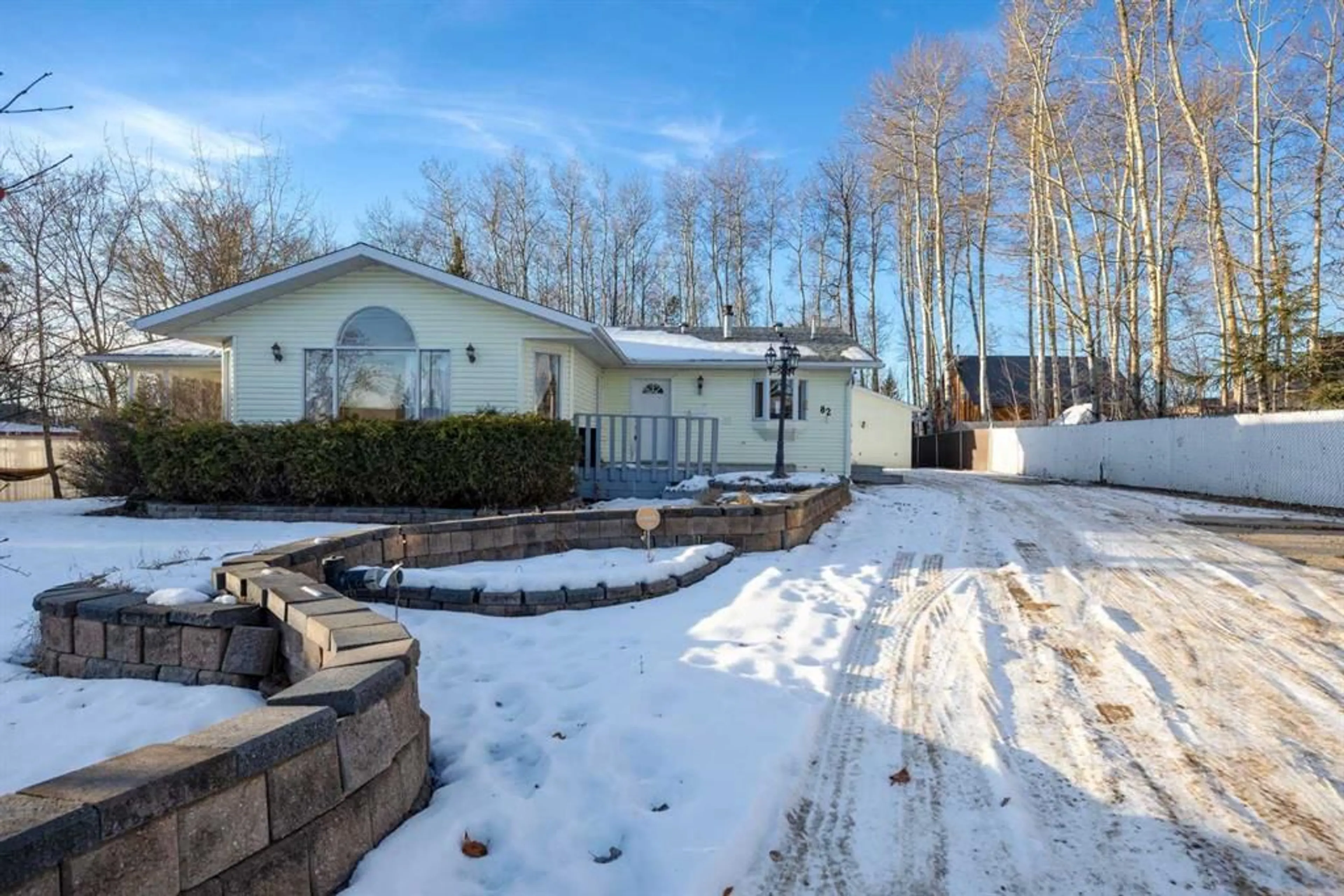82 Aspen Cres, Gregoire Lake Estates, Alberta T9H 5S1
Contact us about this property
Highlights
Estimated ValueThis is the price Wahi expects this property to sell for.
The calculation is powered by our Instant Home Value Estimate, which uses current market and property price trends to estimate your home’s value with a 90% accuracy rate.$739,000*
Price/Sqft$198/sqft
Days On Market222 days
Est. Mortgage$1,546/mth
Tax Amount (2023)$2,469/yr
Description
YOUR CHANCE TO LIVE AT THE LAKE! HUGE 25'x31' DETACHED GARAGE + 2-STOREY GUEST HOUSE INCLUDED! BACKING ONTO GREENBELT! Welcome to the serene community of Gregoire Lake Estates, located just 25 minutes out of Fort McMurray, 7 minutes to Gregoire Lake Provincial Park's main beach, and 13 minutes to Anzac. Enjoy boating and swimming at the lake in summer, then snowmobiling in the winter. Outdoor enthusiasts will find endless activities! 82 Aspen Crescent is beautifully landscaped with an extra-long driveway, making it the perfect spot to store a boat, RV, trailer, or quads. Backing onto greenbelt means no back neighbours! This lovely property is unique because it has an extra guest house in the backyard (fully detached) which features 2 levels with an upper balcony, full kitchen, dining/living room, family room, bedroom, and bathroom with shower. The main house is a LARGE 1,811sqft bungalow featuring vaulted ceilings and 3 bedrooms. The very spacious kitchen features a large island, in-wall oven, desk area, tons of cabinet space, and step-in pantry. The dining room is located off the kitchen and features lots of windows and patio doors that lead to the beautiful side deck. The sunken living room features a gas fireplace and hardwood flooring. The primary bedroom features access to the gorgeous side deck, a HUGE WALK-IN CLOSET, and ensuite bathroom with soaker tub and shower. The other two bedrooms are located on the other side of the property, next to the second full bathroom with tub/shower combo. The laundry room features a sink and is located next to the entrance from the driveway and garage, making a perfect mudroom. The oversized detached garage features a workbench and lots of room to work and/or play! This is your opportunity to have the outdoor lifestyle you have been waiting for - book your showing before it's gone! Property being sold "as is where is". Seller makes no warranties or representations.
Property Details
Interior
Features
Main Floor
4pc Ensuite bath
9`1" x 9`10"Bedroom
14`2" x 10`0"Bedroom
10`7" x 12`5"Dining Room
15`0" x 13`0"Exterior
Features
Parking
Garage spaces 2
Garage type -
Other parking spaces 12
Total parking spaces 14
Property History
 39
39

