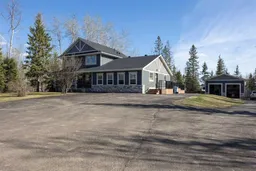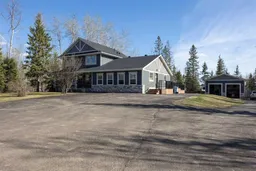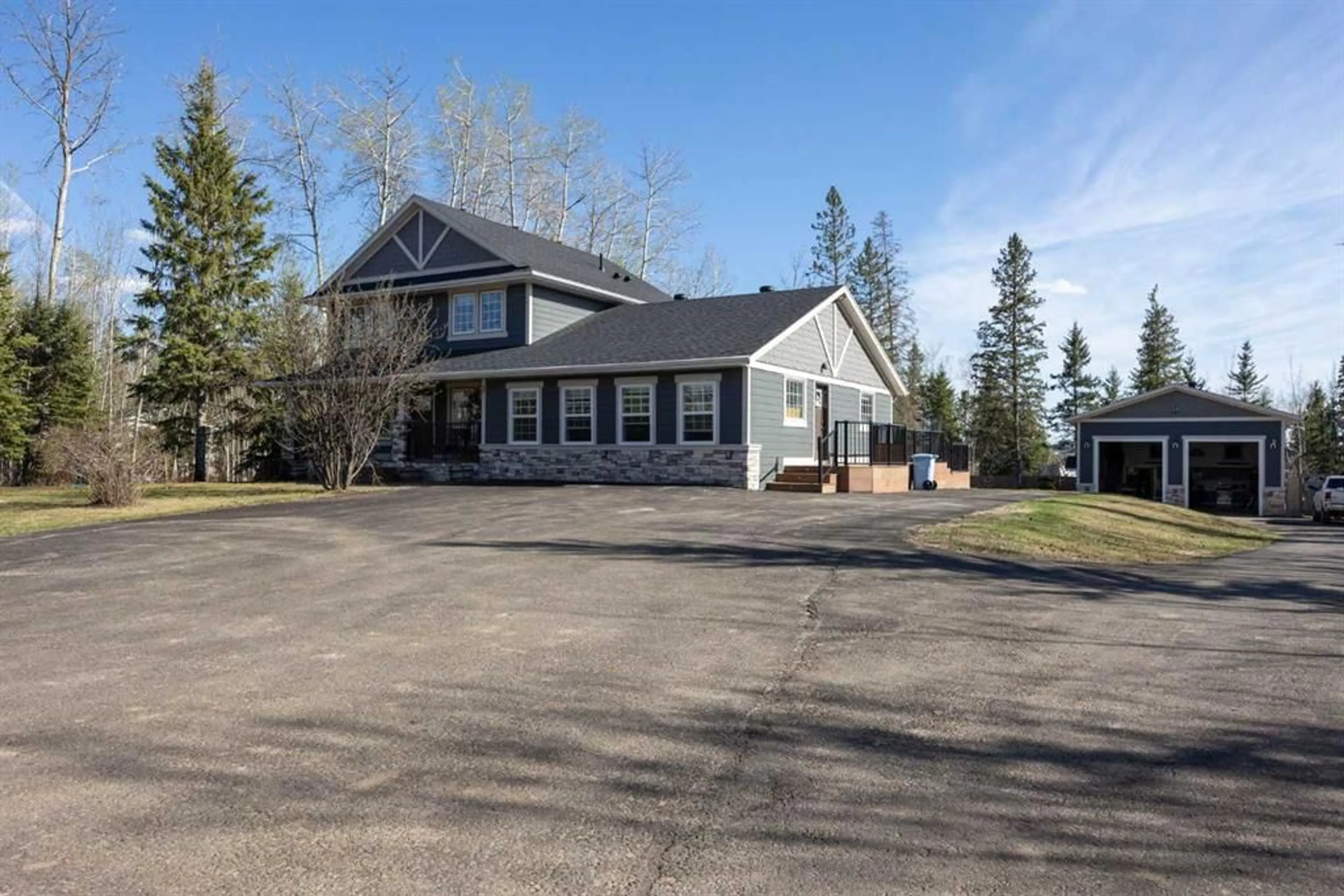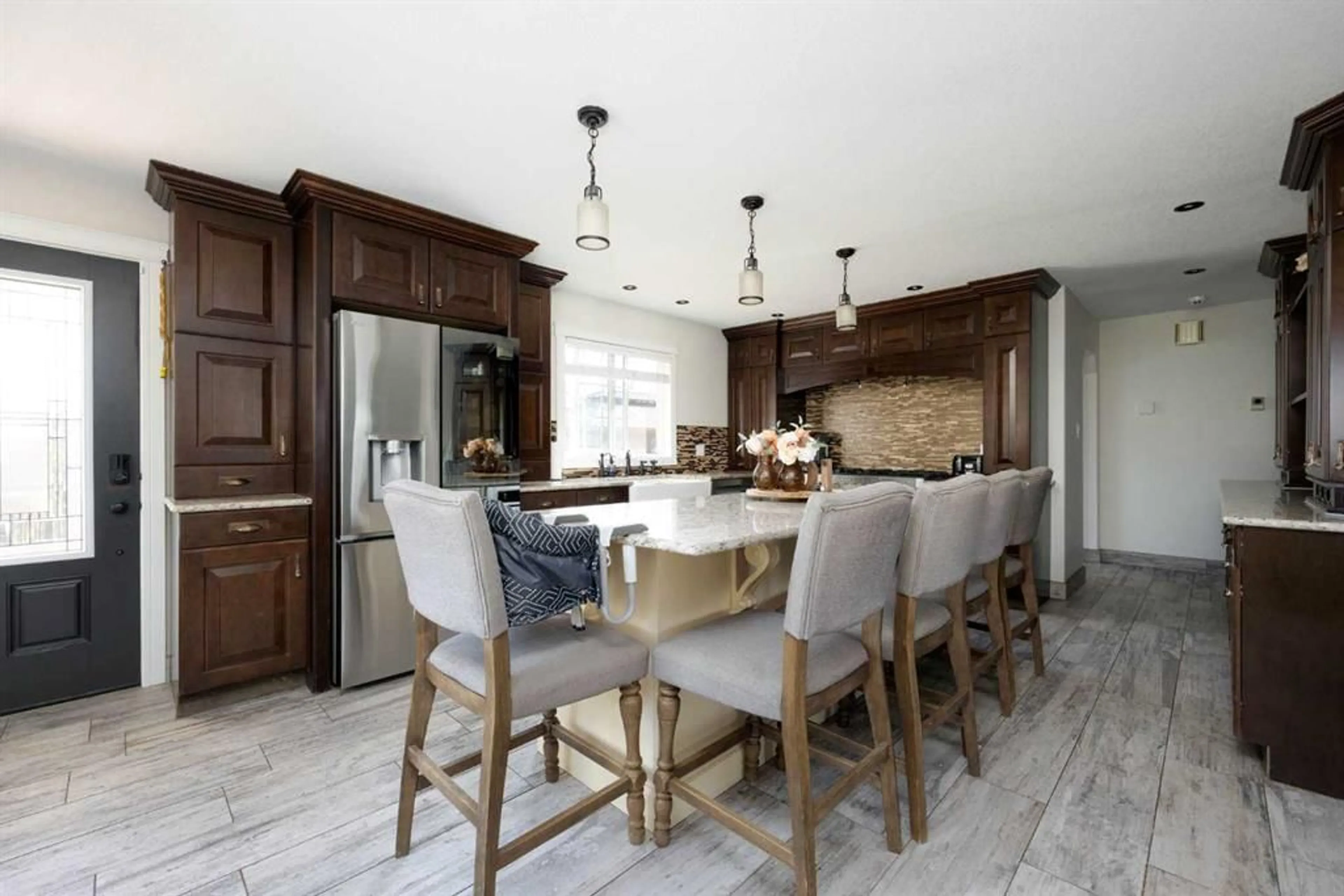75 Freestone Way, Saprae Creek, Alberta T9H 5B4
Contact us about this property
Highlights
Estimated ValueThis is the price Wahi expects this property to sell for.
The calculation is powered by our Instant Home Value Estimate, which uses current market and property price trends to estimate your home’s value with a 90% accuracy rate.Not available
Price/Sqft$368/sqft
Est. Mortgage$4,076/mo
Tax Amount (2024)$2,624/yr
Days On Market37 days
Description
75 Freestone Way! 2578 sqft two storey custom built home + fully developed basement sitting on 1.21 Acres with a 29x48 heated garage/shop with 16ft ceiling's and a 12' door plus a fully developed loft that has kitchen and entertainment area which makes for the ultimate party room complete with appliances and Kegerator! The stunning curb appeal of this home and the functionality of having a paved driveway on an Acreage; is like city living in the country; plus it runs to the garage/shop. You also have stamped concrete walkways to your private backyard oasis and firepit area + gated storage yard for your RV & toys which are all must haves! Furthermore on the outside of this home it also has a beautiful front porch and amazing multi tier rear composite deck with Hot Tub & Gazebo! The complete exterior was renovated in 2017 as well many renovations inside! You must come view this home to truly appreciate the value it has to offer at this price! Located just blocks away from the Ski Hill & golf course and many outdoor riding trails! Inside you have many renovations including the conversion of the original attached garage to a massive family room; renovated kitchen with granite tops, upgraded appliances and large island and separate dining room plus front living. room. 2nd floor has 3 bedrooms with the east wing being all Primary bedroom & ensuite with walk-in closet! Basement is developed with den (nightshift room) + excellent storage/wine storage, 3 piece bathroom and large family/Rec room also all recently renovated with Vinyl flooring and fresh paint through out. Some other features to note: Main floor laundry, Central AC, Natural Gas BBQ line to the built in BBQ, Large kids play structure, Firepit area with 2 sheds and firewood all stays, rough-ins for in-slab heat for walkway from house to the shop, all attached work benches in garage stay. Also with recent upgrades to municipal infrastructure the Sewer is now hooked up to the city services which gives you now both city water/sewer. We are excited to introduce this home to you! Call today
Property Details
Interior
Features
Main Floor
Living Room
14`7" x 13`3"Kitchen
14`2" x 26`1"Laundry
10`1" x 8`6"Family Room
24`6" x 24`1"Exterior
Features
Parking
Garage spaces 4
Garage type -
Other parking spaces 16
Total parking spaces 20
Property History
 49
49 49
49

