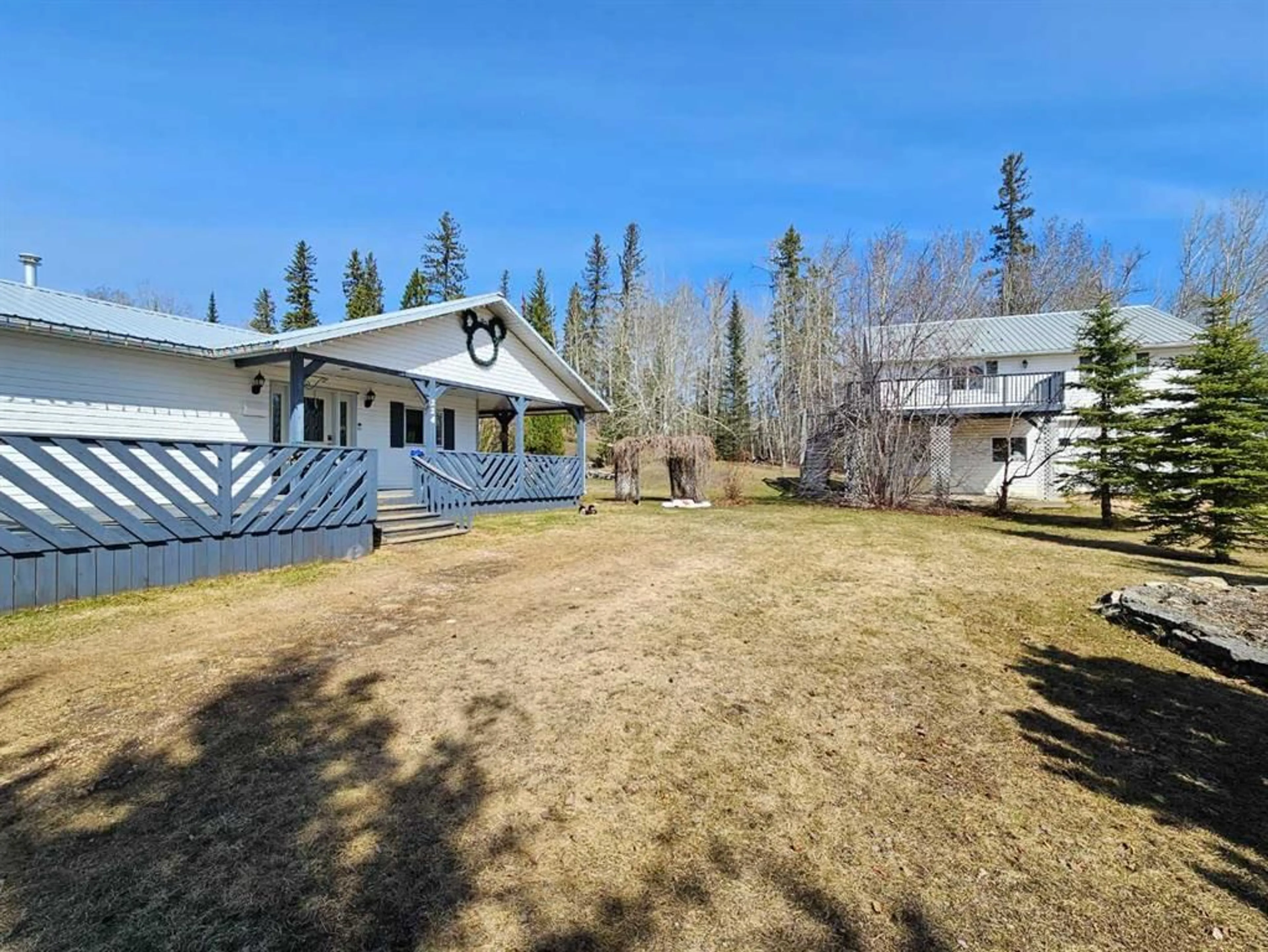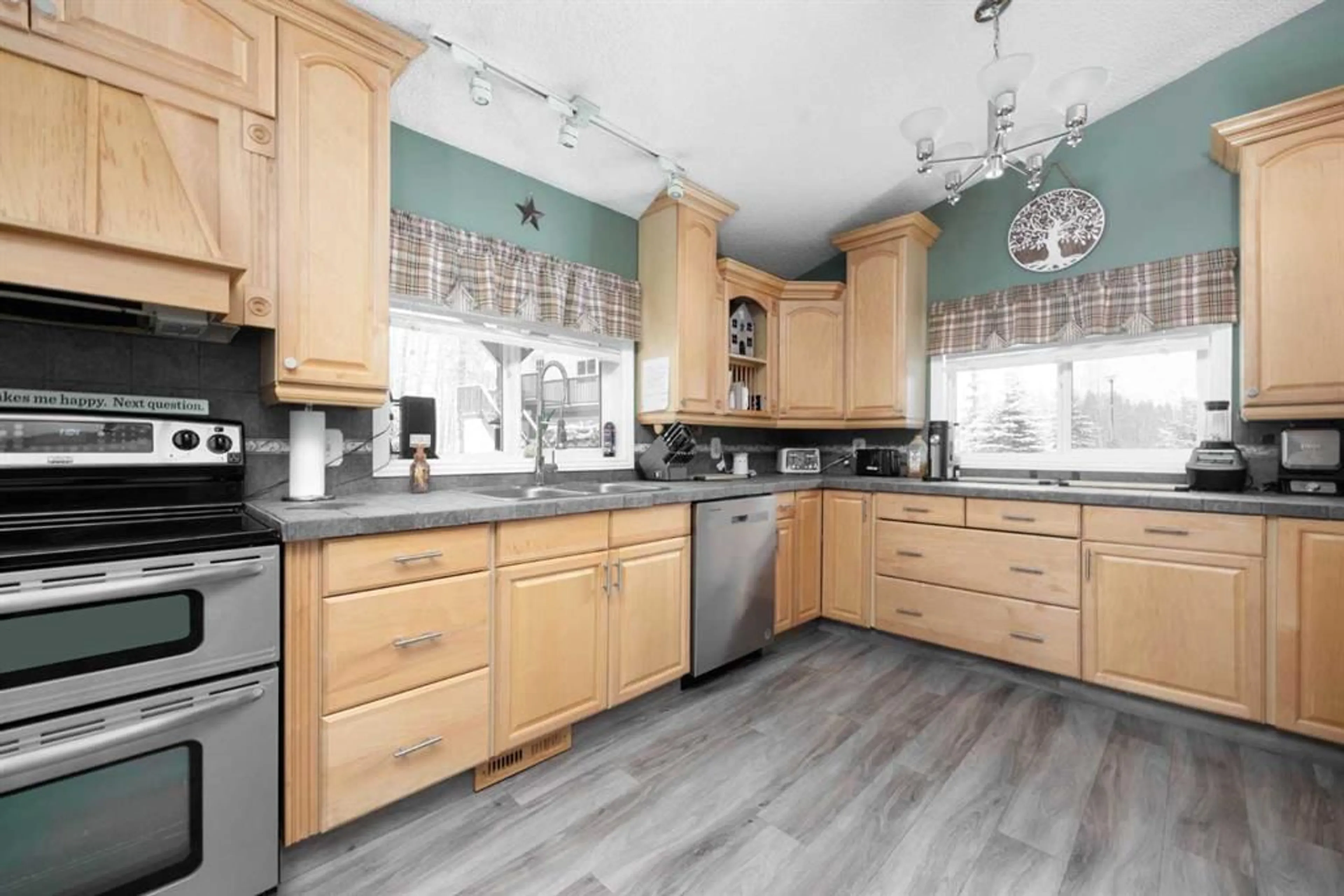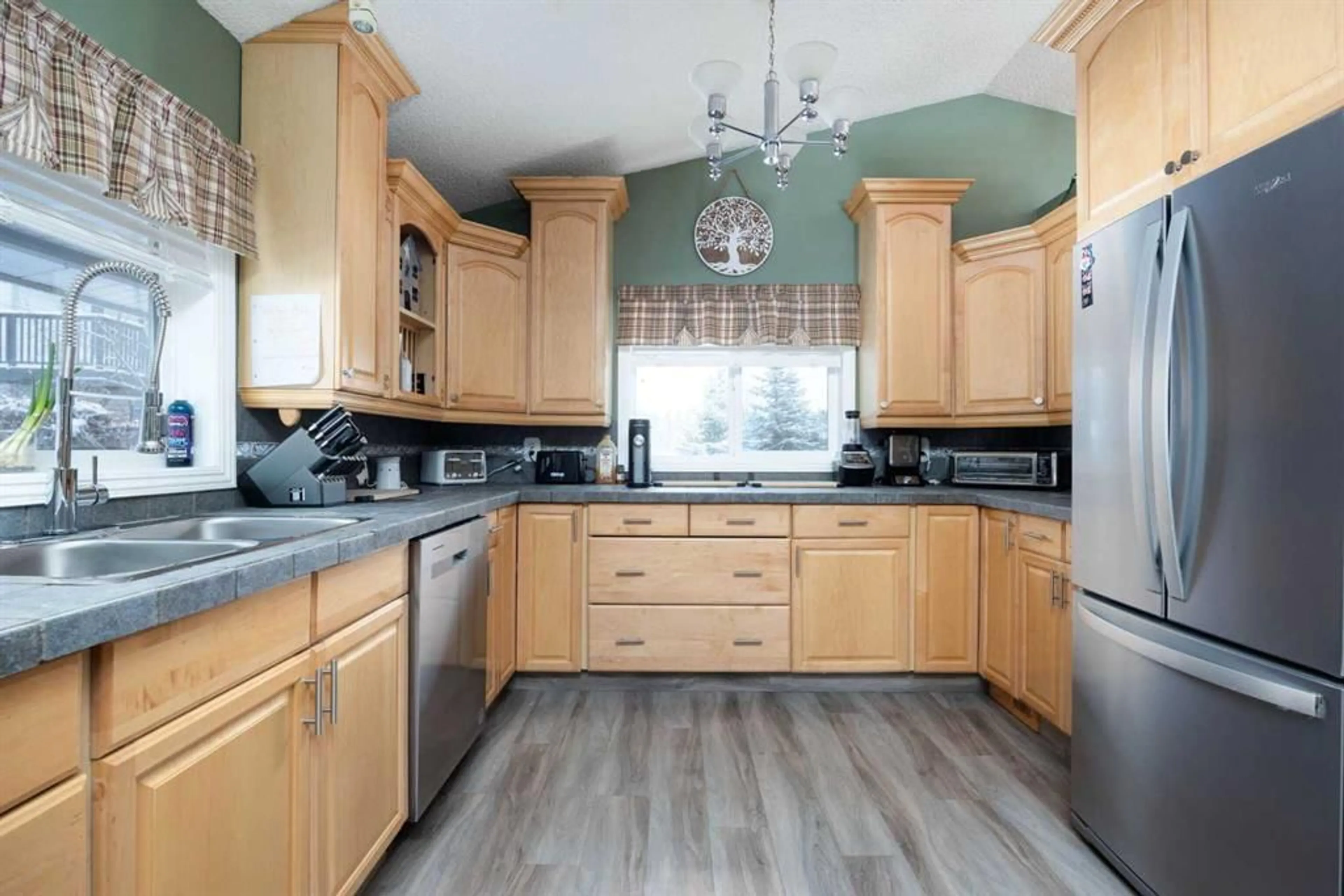224 Stony Mountain Rd, Anzac, Alberta T0P1G0
Contact us about this property
Highlights
Estimated ValueThis is the price Wahi expects this property to sell for.
The calculation is powered by our Instant Home Value Estimate, which uses current market and property price trends to estimate your home’s value with a 90% accuracy rate.Not available
Price/Sqft$362/sqft
Est. Mortgage$2,577/mo
Tax Amount (2024)$2,532/yr
Days On Market117 days
Description
Discover 224 Stony Mountain Road, a stunning bungalow nestled on a sprawling 2-acre lot. This meticulously crafted home features 5 spacious bedrooms and 3 full bathrooms, designed for those who appreciate nature and modern living comforts. The estate boasts a beautiful stone firepit, surrounded by mature trees for privacy. With Gregoire Lake at the rear, the property is a haven for outdoor enthusiasts, offering boating, fishing, ATV, and RV parking opportunities. Located in Anzac, a community known for its multi-use recreational facility, fire hall, school, and stunning beach, this home is ideally situated for both leisure and convenience. The lake, just a walk away, enhances the appeal of this location, providing endless activities for the whole family. The heart of this home is a beautifully designed kitchen that seamlessly opens to the living areas, creating an inviting space for gatherings. Large windows throughout the home ensure each room is bathed in natural light, offering serene views of the surrounding landscape. A unique opportunity for rental income, this property includes a detached double garage with a fully equipped apartment above, perfect for guests or as a rental unit. Anzac is celebrated for its community spirit and natural beauty, making it a coveted location for those seeking a balance of outdoor adventure and peaceful living.
Property Details
Interior
Features
Main Floor
3pc Ensuite bath
7`8" x 7`1"4pc Bathroom
12`1" x 5`0"Bedroom
11`6" x 8`10"Bedroom
12`1" x 9`0"Exterior
Features
Parking
Garage spaces 2
Garage type -
Other parking spaces 8
Total parking spaces 10
Property History
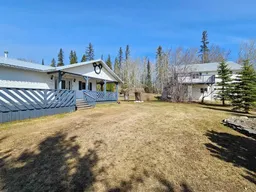 33
33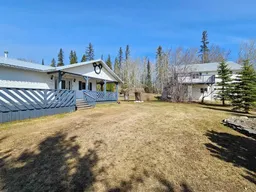 33
33
