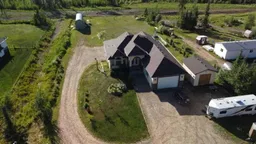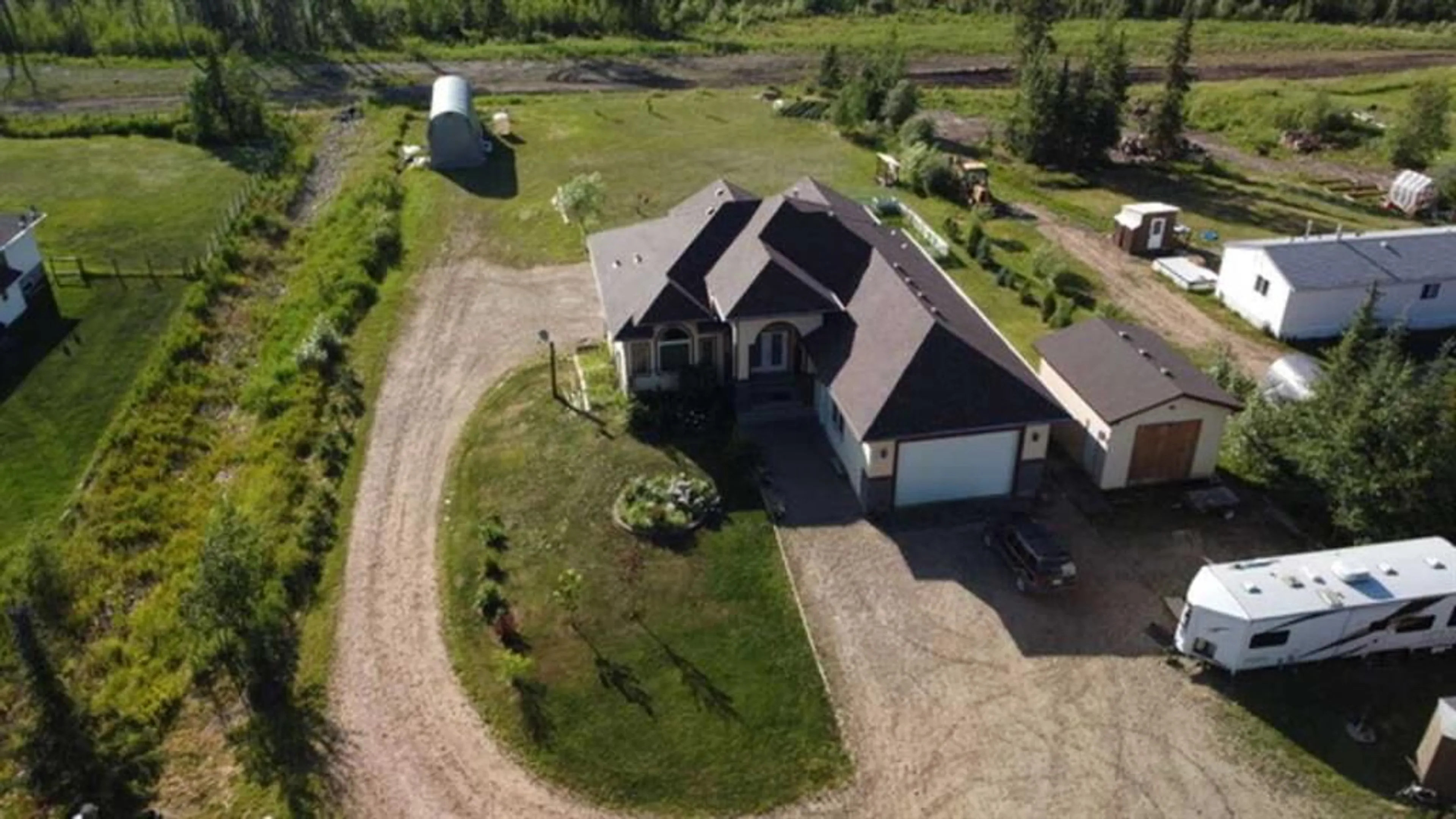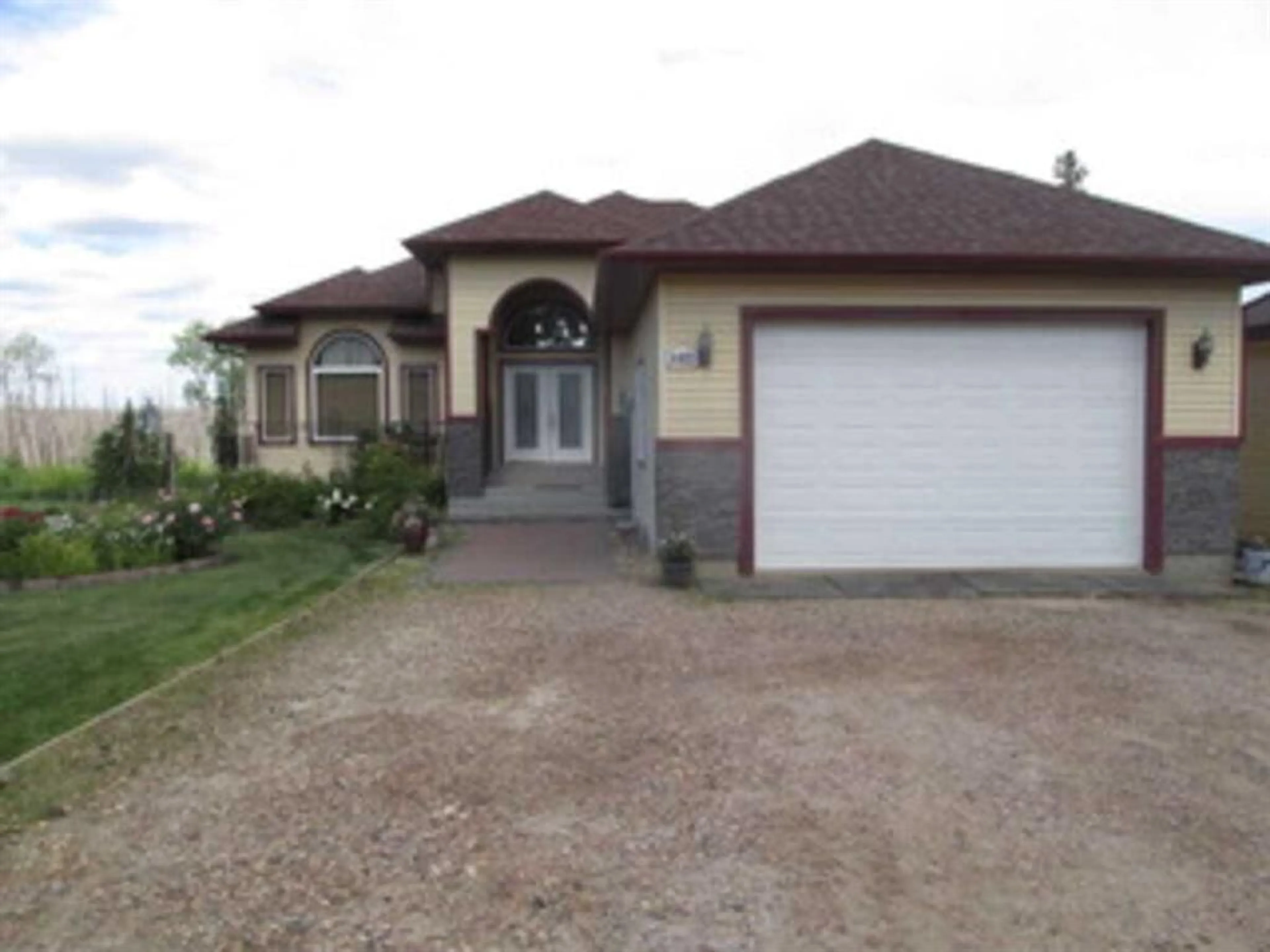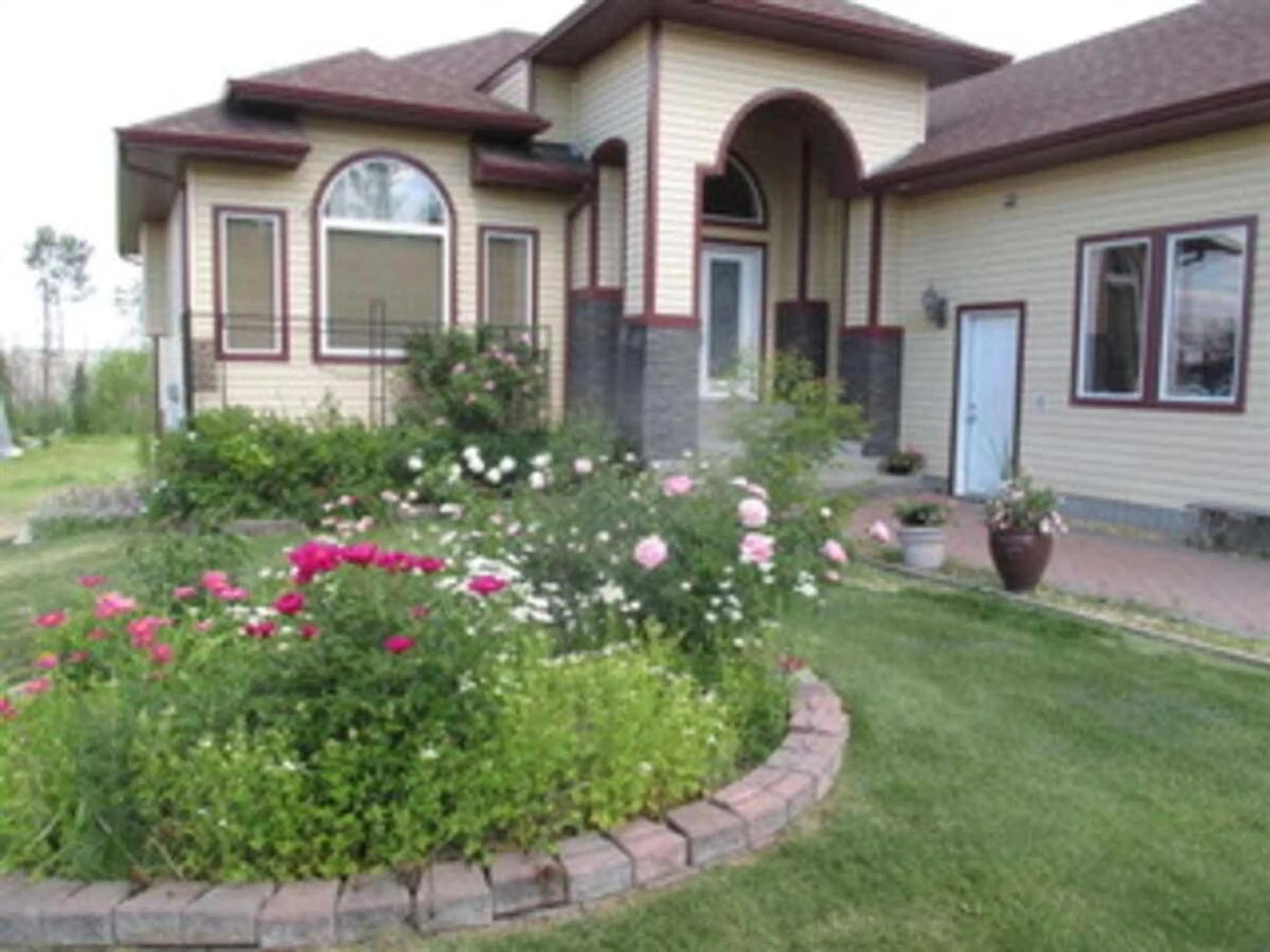162 Hopegood Dr, Anzac, Alberta T0P 1J0
Contact us about this property
Highlights
Estimated ValueThis is the price Wahi expects this property to sell for.
The calculation is powered by our Instant Home Value Estimate, which uses current market and property price trends to estimate your home’s value with a 90% accuracy rate.$700,000*
Price/Sqft$377/sqft
Days On Market116 days
Est. Mortgage$2,834/mth
Tax Amount (2023)$1,990/yr
Description
For additional information, please click on the Brochure button below. Welcome to this custom built bungalow. This hamlet is 5 hours from Edmonton, and is around 40 minutes from Fort McMurray, the heart of the oil sands in Alberta. The house is quite exquisite, containing 5 bedrooms plus den and 4 bathrooms with hardwood flooring and marble floors throughout the main level, including AC and 2 fireplaces. The main level is very spacious, coming from its soaring ceilings, large windows that provide lots of natural light, and open concept. When entering through double doors, you are greeted by the foyer with a stunning crystal chandelier above.The chef-inspired kitchen has high-end stainless steel appliances, a huge walk-in pantry, granite countertops, wooden cabinets, an enormous central island, large windows overlooking a green space, The living room is spacious with huge windows, 16-foot high ceilings, an entertainment centre with built-in shelves, and a marble-finish gas fireplace. The master bedroom offers a beautiful 4 piece ensuite, walk-in closet, large windows, and another entrance to the sundeck. Walkout unregistered basement suite with one bedroom and den. Fully finished! 9 ft ceilings, huge windows, one three-piece bathroom, large kitchen, plenty of counter space, and cupboards, ceramic and laminate flooring with in-floor heat. With the own private parking area. The other half of the basement is also a walkout, with its own entrance. It also has in-floor heating, with a gas fireplace. The unregistered in-law suite has access from the main level. This part of the basement contains, one bedroom, a large rec room, one full bathroom, huge windows, and a wet bar, providing a perfect space for guests or family members. Two-car heated garage, with a 12 ft ceiling, 10 ft garage door, and bonus RV tent. Beautiful Garden. Do not miss out one this one!
Property Details
Interior
Features
Main Floor
Kitchen
12`0" x 10`0"Living Room
16`0" x 16`0"Dining Room
12`0" x 10`0"Bedroom - Primary
16`0" x 12`0"Exterior
Features
Parking
Garage spaces 2
Garage type -
Other parking spaces 4
Total parking spaces 6
Property History
 23
23


