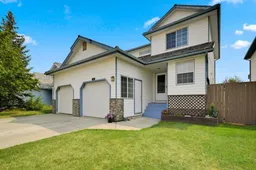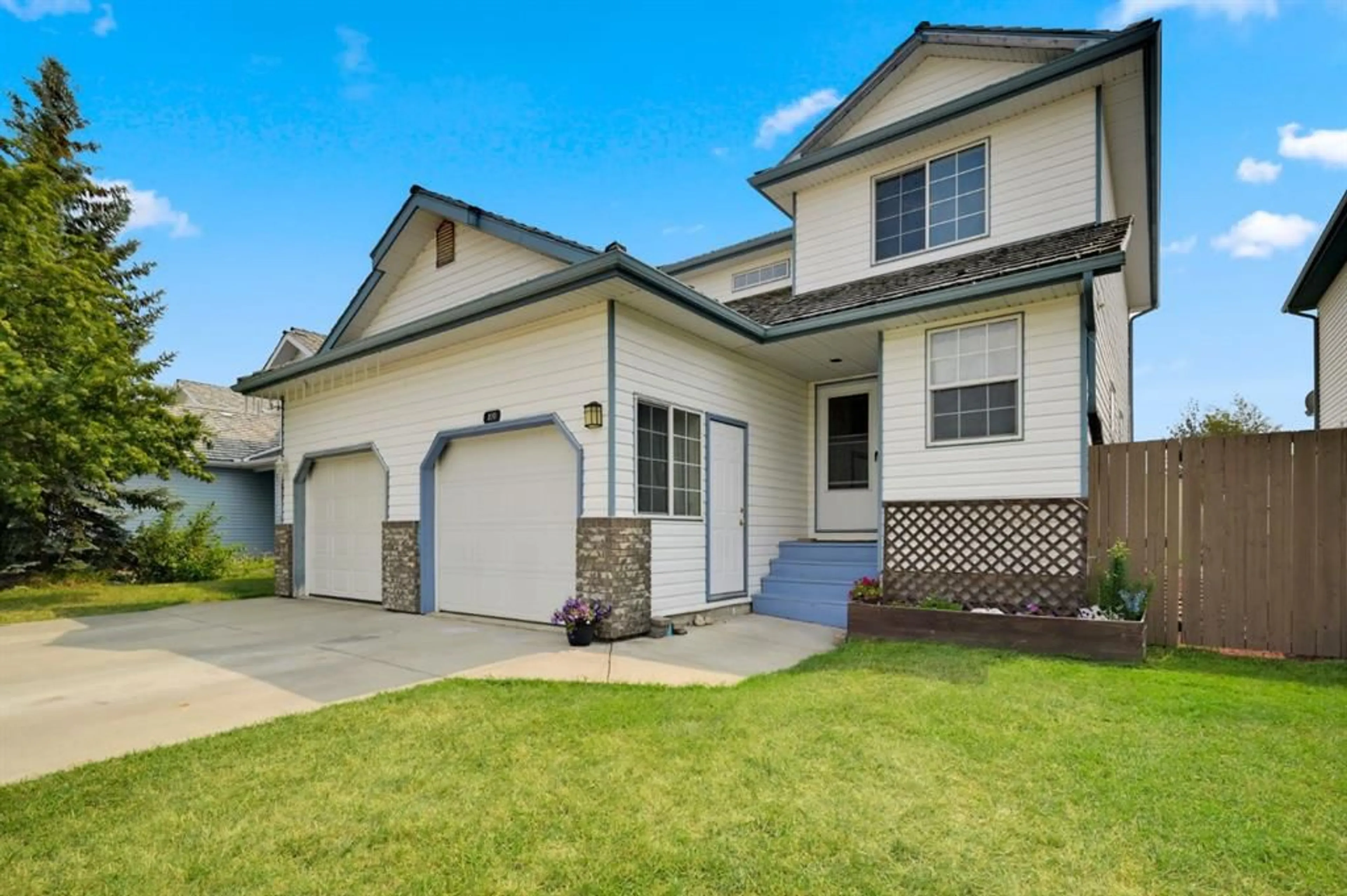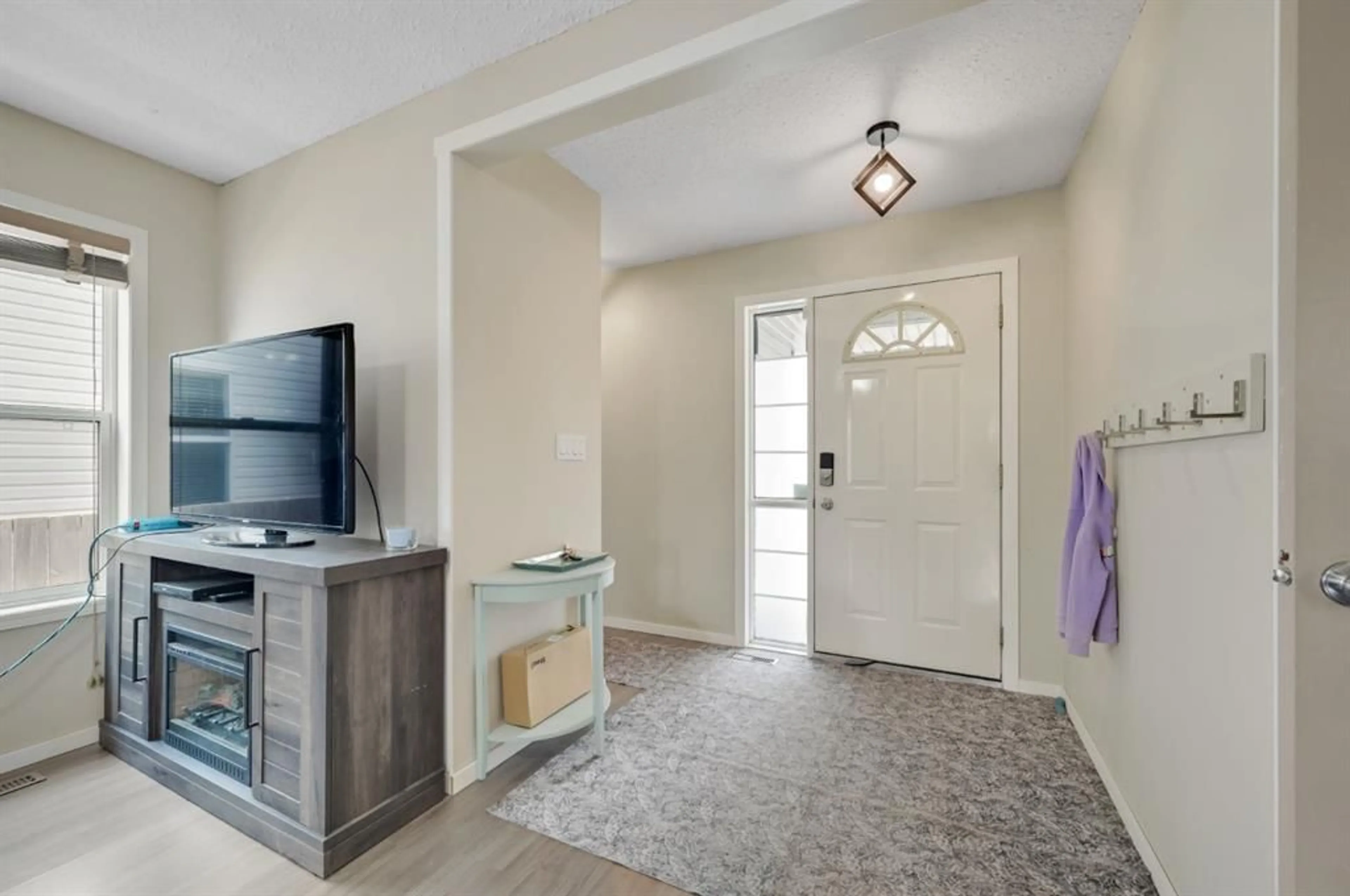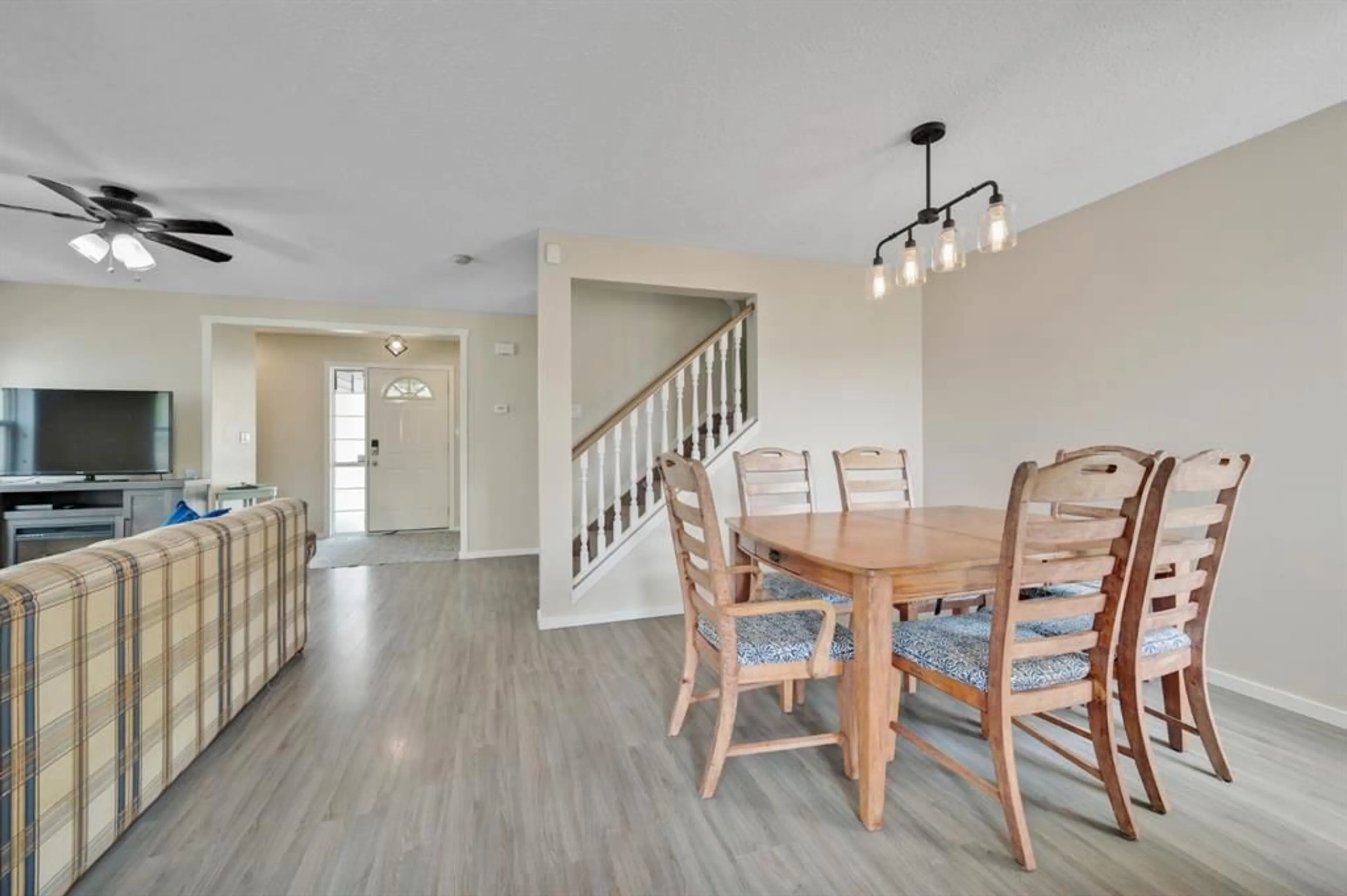819 Westmount Dr, Strathmore, Alberta T1P 1P8
Contact us about this property
Highlights
Estimated ValueThis is the price Wahi expects this property to sell for.
The calculation is powered by our Instant Home Value Estimate, which uses current market and property price trends to estimate your home’s value with a 90% accuracy rate.$374,000*
Price/Sqft$288/sqft
Days On Market2 days
Est. Mortgage$1,705/mth
Tax Amount (2024)$2,512/yr
Description
Welcome to this charming duplex in the heart of Westmount. As you enter, the open foyer leads to a spacious, open design featuring laminate floors throughout. The bright living room flows seamlessly into the dining area, which comfortably seats six. The kitchen boasts fresh paint and stainless steel appliances, connecting effortlessly to the cozy breakfast nook. The main floor also includes a convenient 2-piece bath, easy access to the single-car garage, and a spacious south-facing backyard. Upstairs, you'll find three bedrooms and two full baths, including a large primary bedroom with a 3-piece ensuite. The basement offers ample space for you to customize your ideal layout. This home is close to numerous amenities, schools, and parks. Book your showing today.
Property Details
Interior
Features
Main Floor
2pc Bathroom
Kitchen
10`6" x 9`5"Breakfast Nook
8`1" x 8`2"Dining Room
12`7" x 10`3"Exterior
Features
Parking
Garage spaces 1
Garage type -
Other parking spaces 1
Total parking spaces 2
Property History
 27
27


