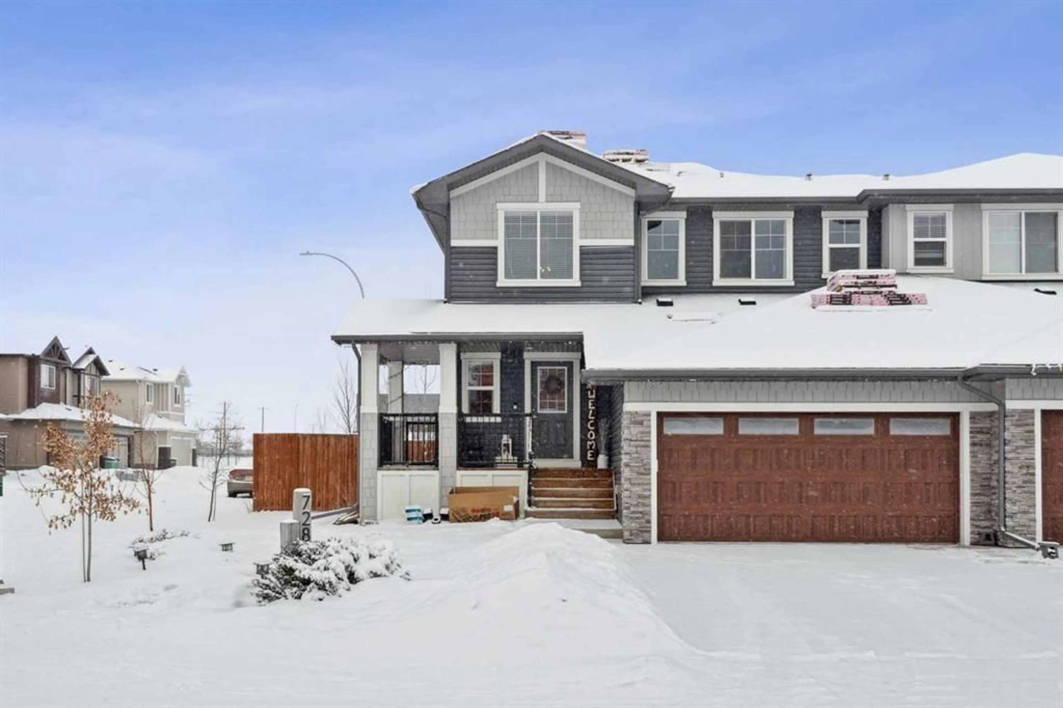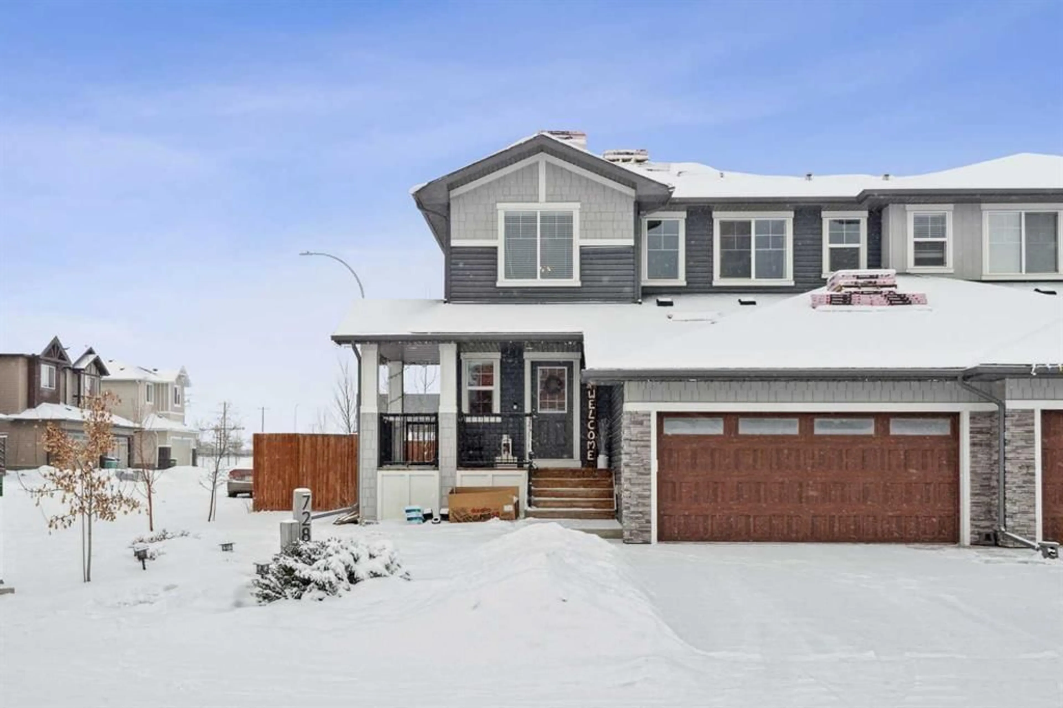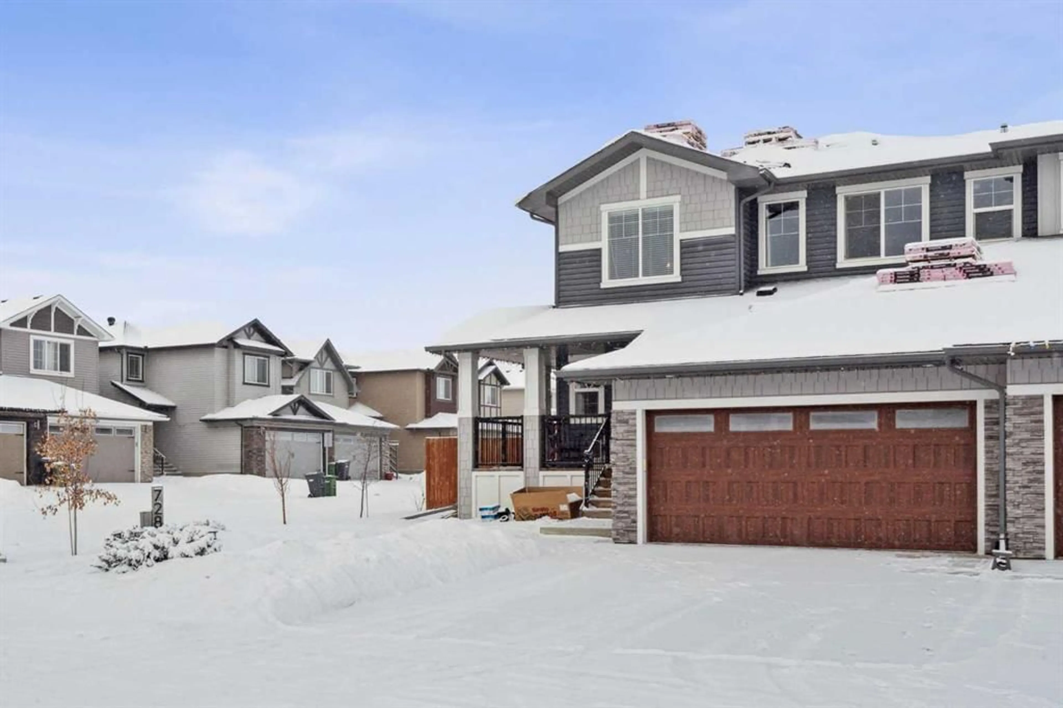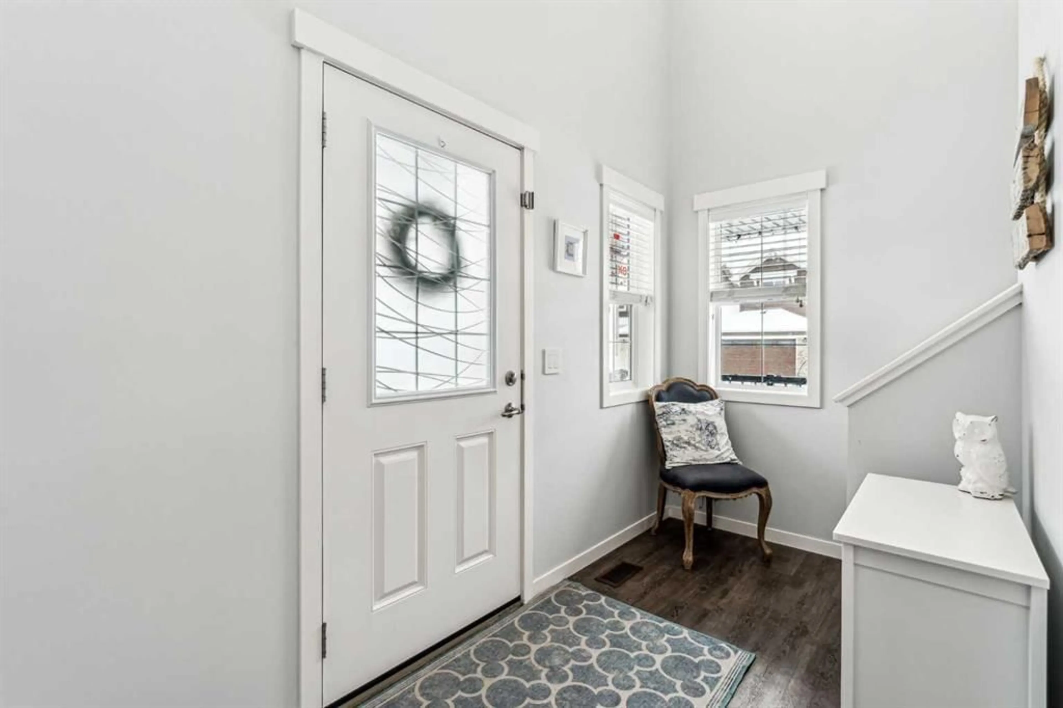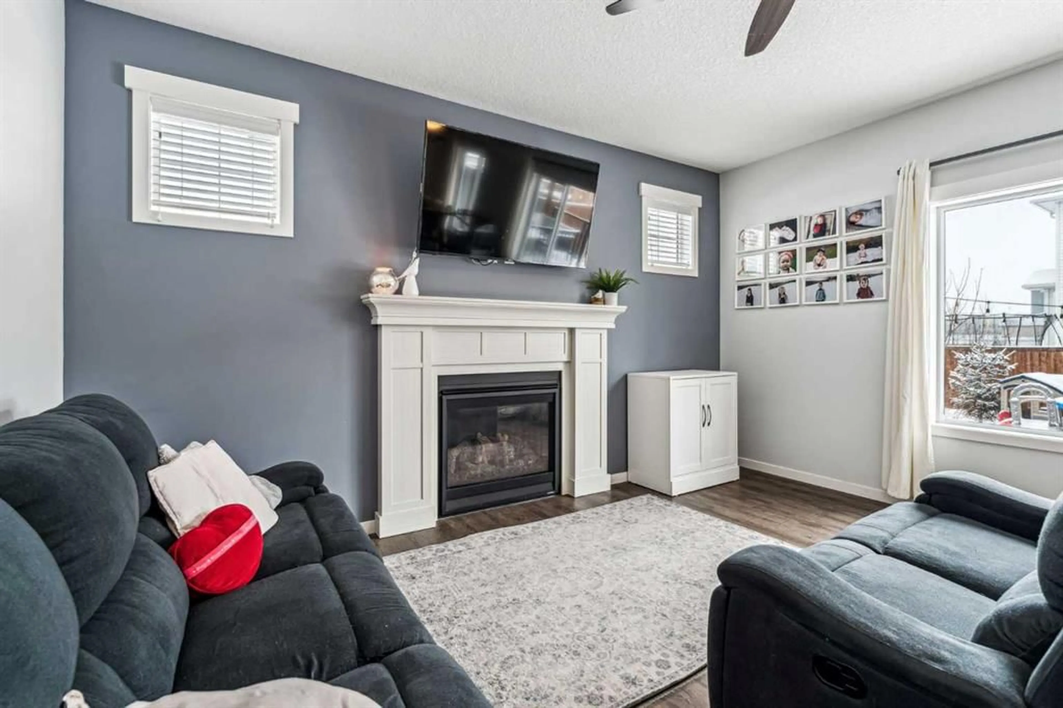728 Edgefield Cres, Strathmore, Alberta T1P 0G2
Contact us about this property
Highlights
Estimated ValueThis is the price Wahi expects this property to sell for.
The calculation is powered by our Instant Home Value Estimate, which uses current market and property price trends to estimate your home’s value with a 90% accuracy rate.Not available
Price/Sqft$346/sqft
Est. Mortgage$2,490/mo
Tax Amount (2024)$3,701/yr
Days On Market7 days
Description
Amazing Value! Welcome home to this Beautiful 2 Storey Semi-Attached House located in one of Strathmore's most sought-after New Communities! Situated on a large corner lot, on a quiet street this property is the definition of a Charming Family home. Enter via a wraparound front porch to a bright and open 2 storey foyer. The main floor is bright and open, filled with immense natural light from large windows. The Living room flows seamlessly into the kitchen and dining area, it also features a gas fireplace and ceiling fan. The kitchen is bright and inviting with white cabinetry, stainless steel appliances and quartz counter tops. From the kitchen there is a fantastic walkthrough pantry to the mudroom and then to the large double garage. The upper floor is a fantastic layout with an upstairs laundry room, 2 large kid's bedrooms and a centrally located 4-piece bathroom. The primary suite finishes off the second storey, with a full 4-piece ensuite bathroom and large walk-in closet. The basement is fully developed and wide open for a ton of usable space. Also located on the lower level is another 4-piece bathroom. Some of the other upgrades this home offers are, water softening system, dimmable lights, new hot water tank and central vacuum system. There is a double front drive garage that has been insulated and drywalled. The large corner lot is impressive with a fully fenced back yard, lots of trees and shrubs as well a fantastic covered rear deck and a ground level patio. This home is surely one you won't want to miss, schedule your private showing today! Brand NEW Roof being installed currently.
Property Details
Interior
Features
Upper Floor
Bedroom - Primary
15`6" x 11`7"Bedroom
10`4" x 9`5"Bedroom
10`6" x 9`5"4pc Ensuite bath
0`0" x 0`0"Exterior
Features
Parking
Garage spaces 2
Garage type -
Other parking spaces 2
Total parking spaces 4
Property History
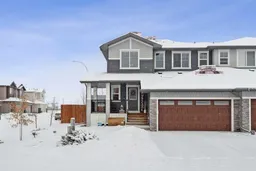 30
30
