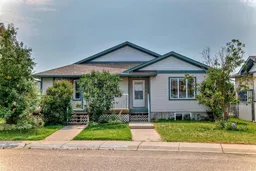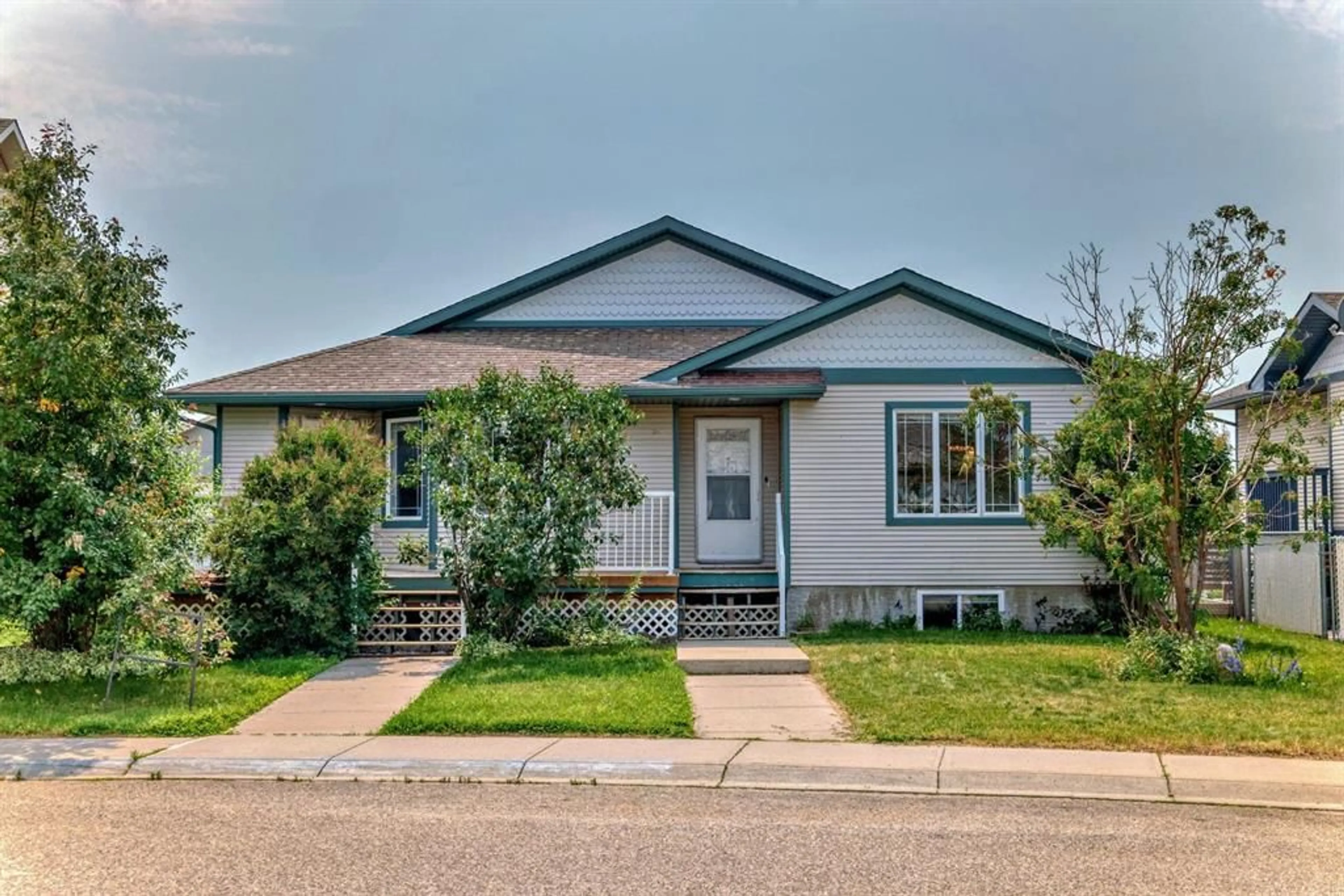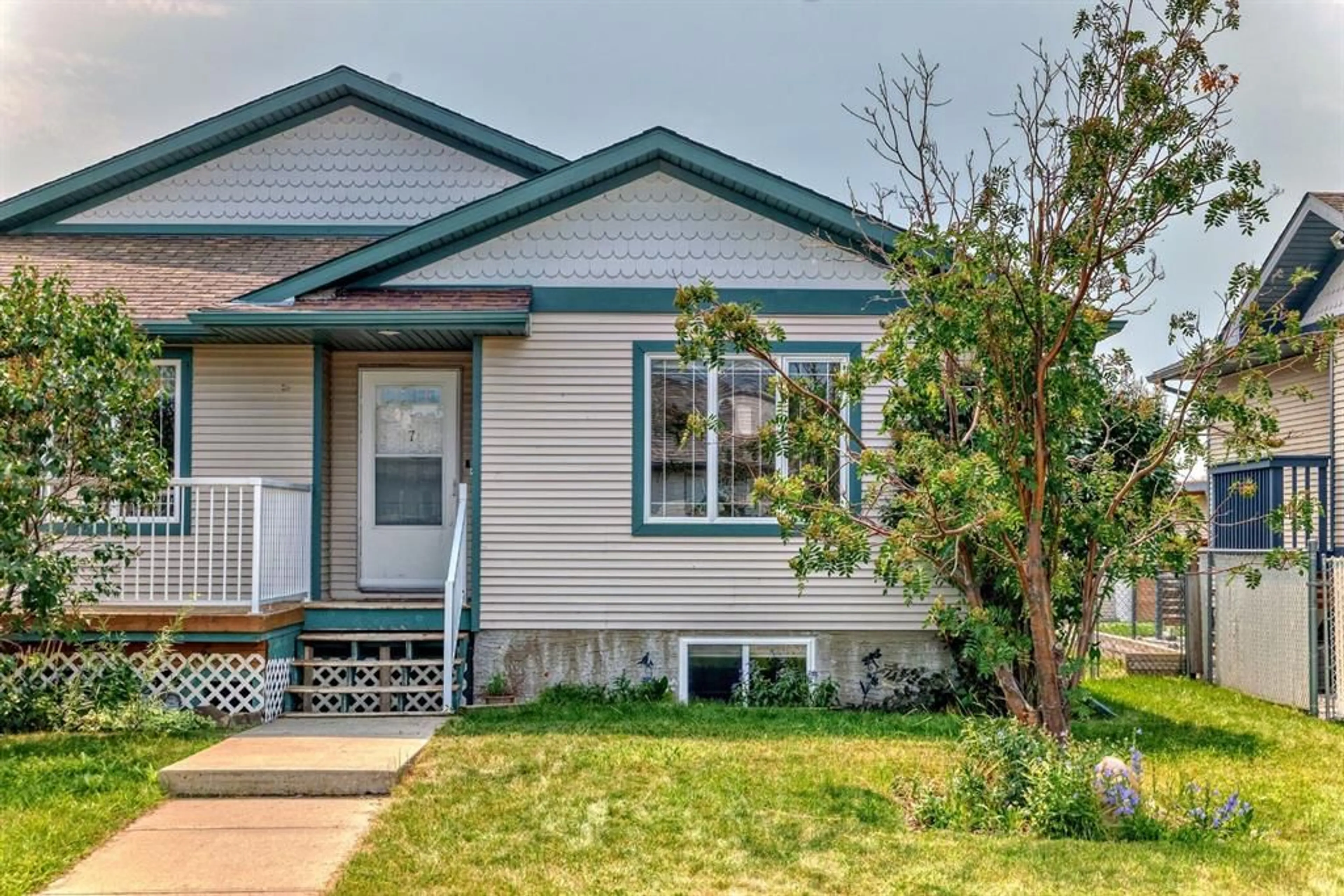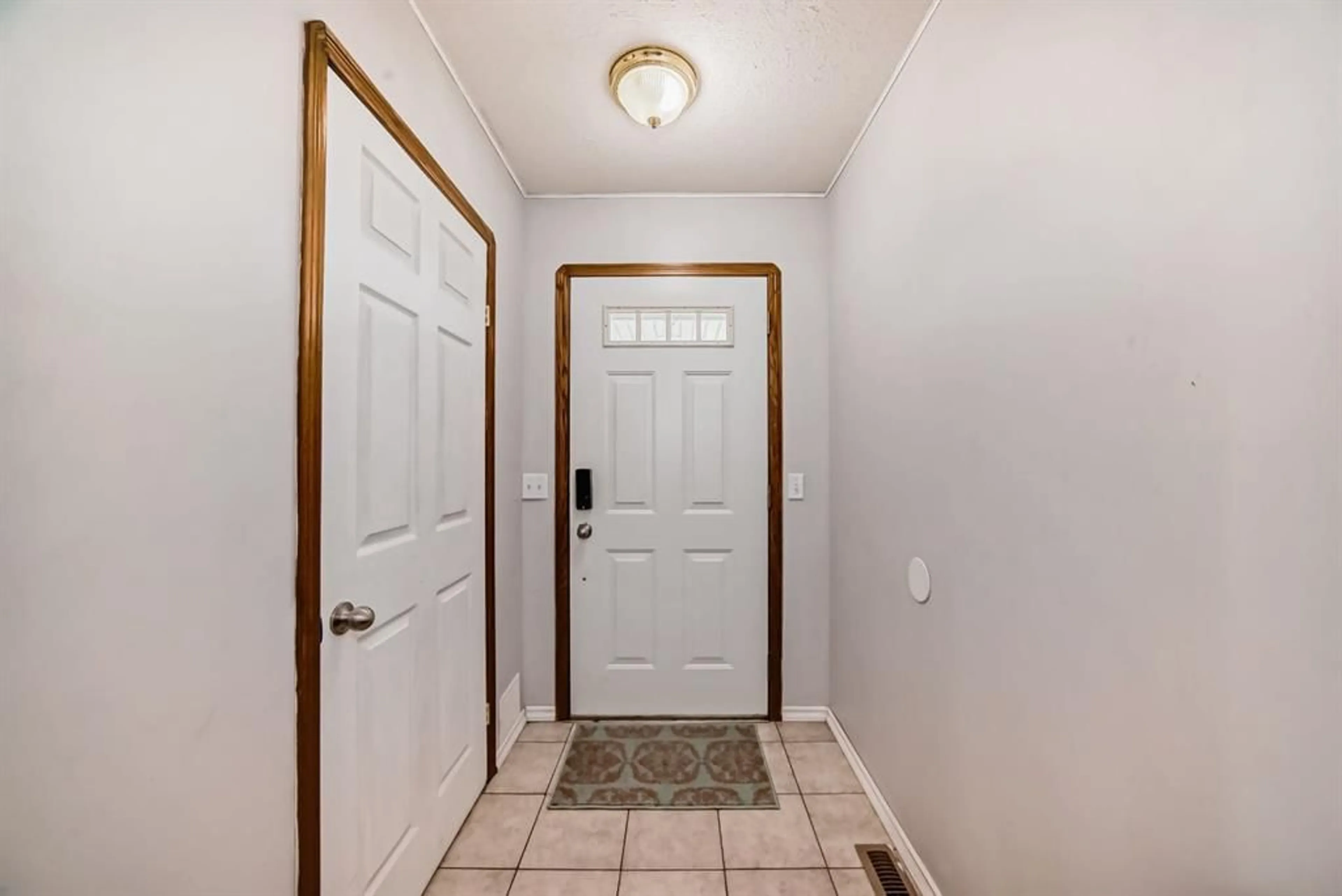7 Westlake Cir, Strathmore, Alberta T1P1P9
Contact us about this property
Highlights
Estimated ValueThis is the price Wahi expects this property to sell for.
The calculation is powered by our Instant Home Value Estimate, which uses current market and property price trends to estimate your home’s value with a 90% accuracy rate.$381,000*
Price/Sqft$365/sqft
Days On Market8 days
Est. Mortgage$1,761/mth
Tax Amount (2024)$2,537/yr
Description
Welcome Home! This lovely half duplex is looking for its new owner. Walking through the front entrance you will find the living room which is has an abundance of light from two big windows and a built in unit that houses an electric fireplace and a place for your t.v. The kitchen is bright, open and has 2 smaller pantries. The 2 main floor bedrooms are large enough to fit king beds and there is a 4 piece main bathroom as well. Nestled into place by the back door, you find your washer and dryer. Out the back door you will see a two-tiered deck that has room to Bbq for family and friends and leads to your fully fenced back yard. Beyond the fence you will step out onto your back parking area. This back yard all of the way to the back lane could be reimagined to include your future garage or other fantastic possibilities. The Basement has 2 more bedrooms - one of which has a huge walk in closet with a door leading to a 3 piece bathroom. This bathroom includes a large corner soaker bathtub. There are two more spaces in this basement that would provide a great space for Tv, gym, gaming and more. This home is across the street from a large green space which includes a park down at the far end. Shopping, schools and a golf course near by, this is only a short 35 minute commute to Calgary. Don't miss out on this one, schedule a viewing today.
Property Details
Interior
Features
Main Floor
Mud Room
7`2" x 12`5"Bedroom - Primary
11`6" x 12`6"Bedroom
10`10" x 11`11"4pc Bathroom
4`11" x 9`7"Exterior
Features
Parking
Garage spaces -
Garage type -
Total parking spaces 4
Property History
 0
0


