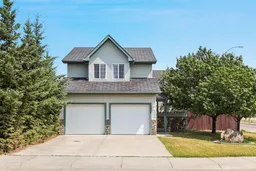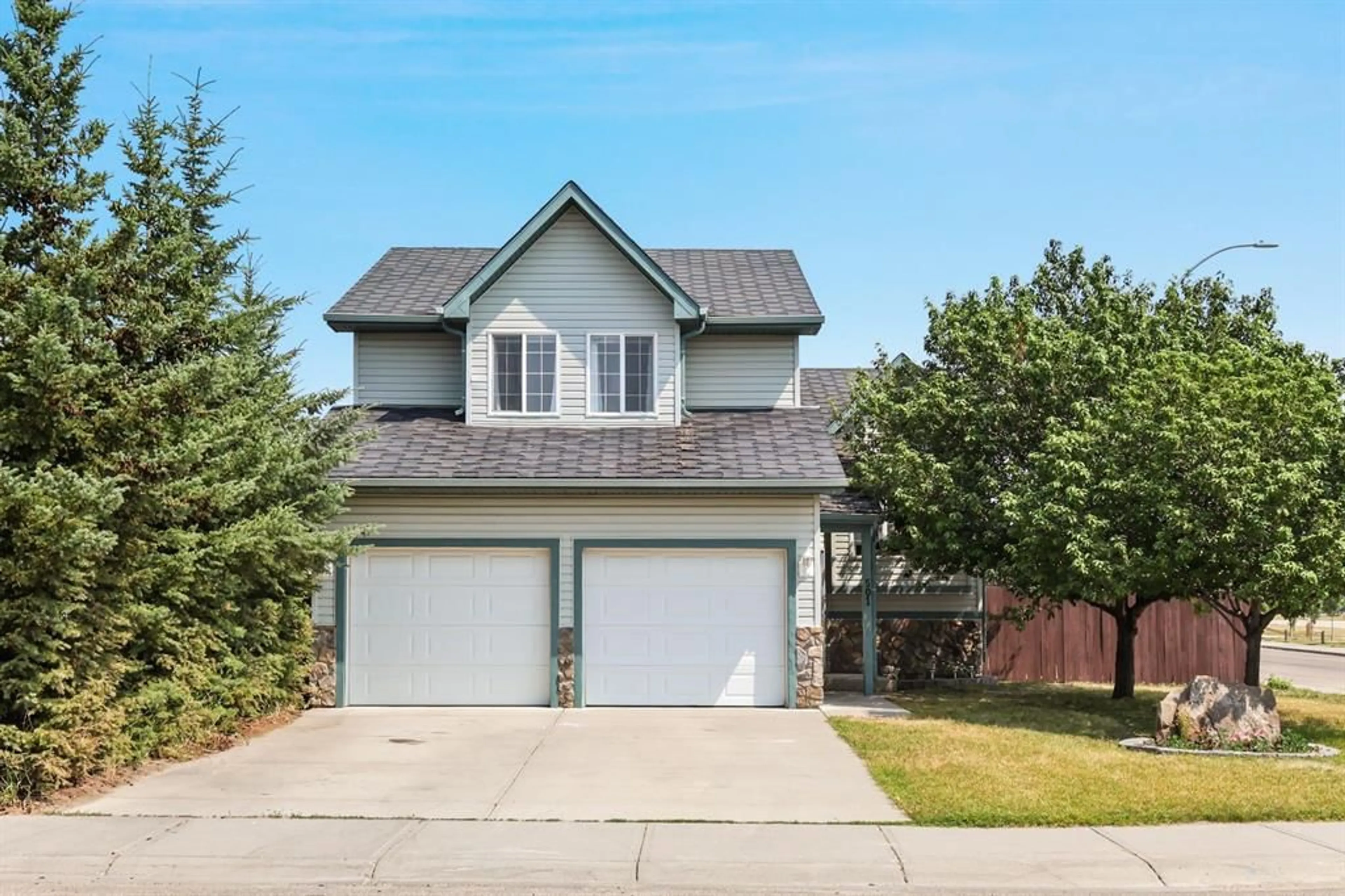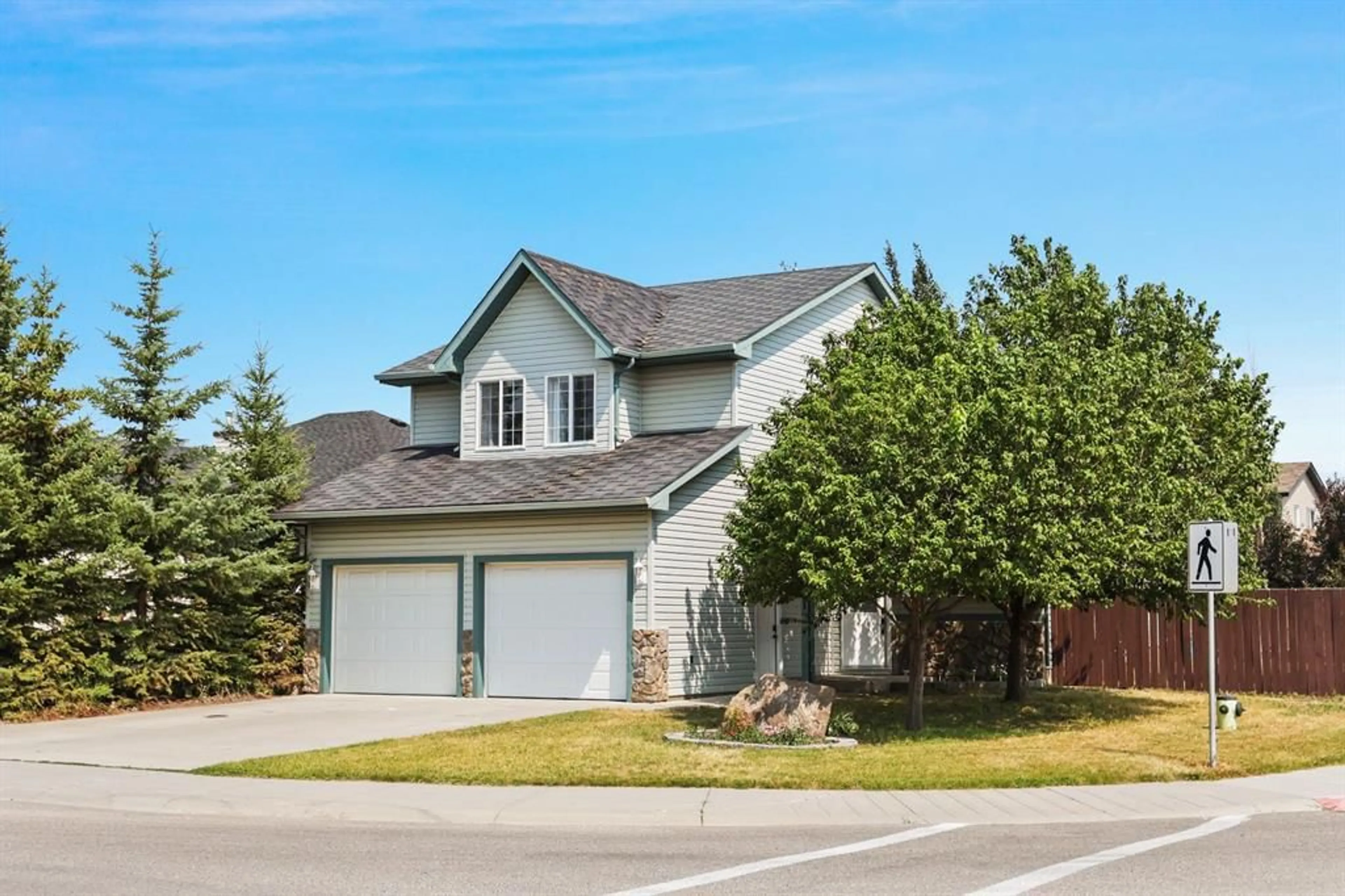501 Hillview Gate, Strathmore, Alberta T1P 1Z6
Contact us about this property
Highlights
Estimated ValueThis is the price Wahi expects this property to sell for.
The calculation is powered by our Instant Home Value Estimate, which uses current market and property price trends to estimate your home’s value with a 90% accuracy rate.$533,000*
Price/Sqft$397/sqft
Days On Market2 days
Est. Mortgage$2,341/mth
Tax Amount (2024)$3,920/yr
Description
Welcome to 501 Hillview Gate in Hillview Estates, a charming community on the northwest side of Strathmore. This well-positioned neighbourhood is conveniently close to parks, paved pathways, schools, and all the amenities Strathmore offers. Upon entering the home, you'll be greeted by vaulted ceilings and abundant natural light. The open-concept main level features a timeless kitchen with quartz countertops and a large island, ideal for meal preparation and entertaining. The eye-catching copper sink adds a touch of elegance to this space. The primary bedroom, located on the main level, offers a serene retreat with its private 3-piece ensuite. The main level also includes a spacious 4-piece bathroom. Upstairs, you'll find two well-sized bedrooms with west-facing windows and cozy reading ledges, providing a comfortable and private space away from the main living areas. The fully developed basement is perfect for gatherings with its large family room, and it includes a well-designed office with built-in shelving. Additional features of the basement include a 3-piece bath, laundry room, and storage space. The insulated double car garage is 23'6" x 21'0" with plenty of room for two vehicles and equipped with shelving for storage. Heading outside you'll notice the corner lot offers a large, private yard with a deck adjacent to the dining room for convenient BBQ access. A spacious patio beyond the deck is perfect for outdoor furniture and entertaining. This welcoming home is a perfect fit for any family. Contact your agent today to schedule a showing!
Upcoming Open House
Property Details
Interior
Features
Main Floor
Living Room
12`0" x 10`10"Kitchen
16`1" x 8`8"Dining Room
17`1" x 10`7"Bedroom - Primary
13`3" x 11`7"Exterior
Features
Parking
Garage spaces 2
Garage type -
Other parking spaces 2
Total parking spaces 4
Property History
 43
43

