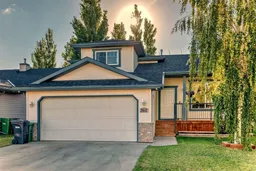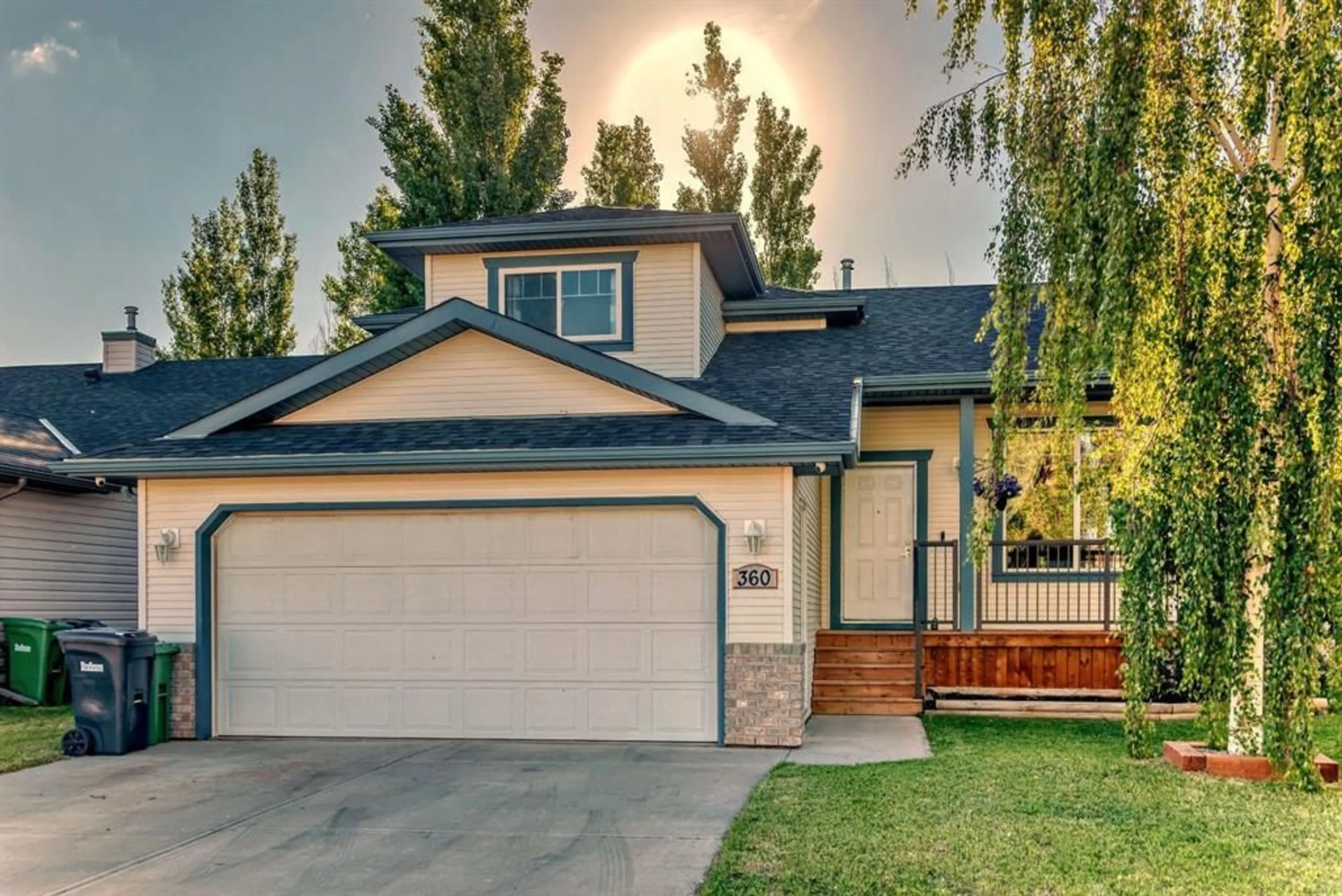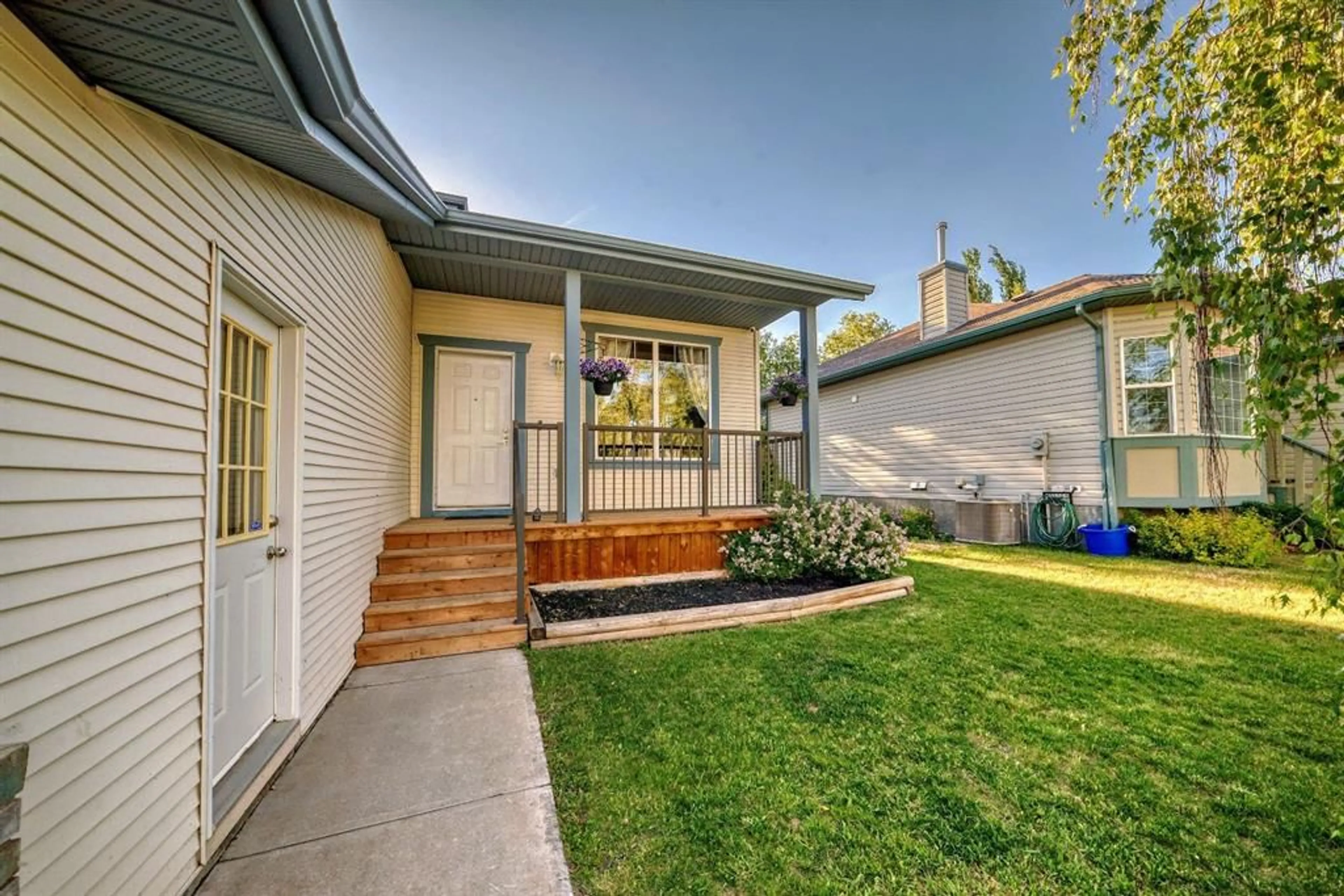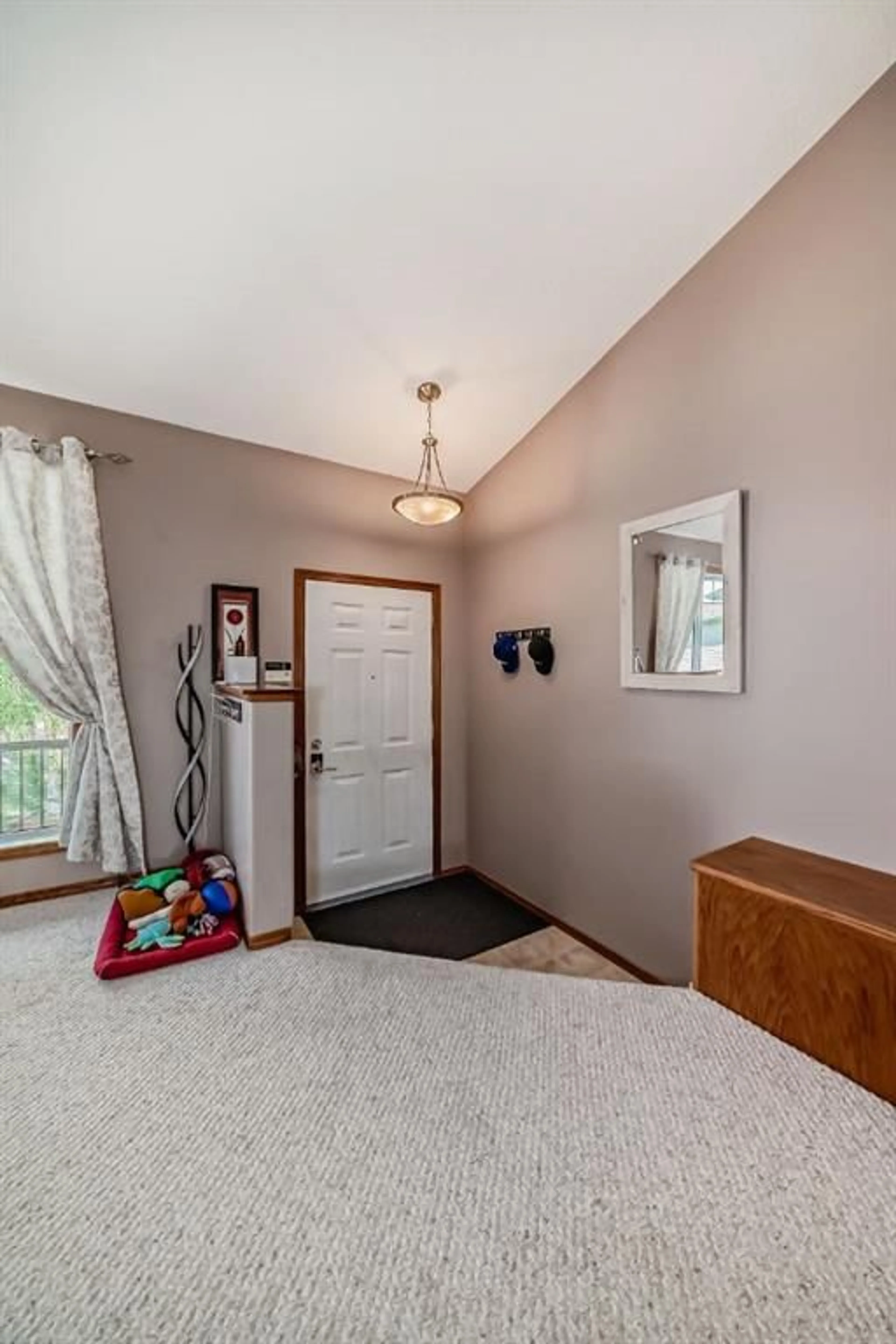360 Highland Cir, Strathmore, Alberta T1P1V4
Contact us about this property
Highlights
Estimated ValueThis is the price Wahi expects this property to sell for.
The calculation is powered by our Instant Home Value Estimate, which uses current market and property price trends to estimate your home’s value with a 90% accuracy rate.$510,000*
Price/Sqft$298/sqft
Days On Market31 days
Est. Mortgage$2,319/mth
Tax Amount (2024)$3,498/yr
Description
This home won't disappoint!! 5 Bedrooms, 3 bath home close to green space, soccer field, baseball diamond and park. Walking up you are welcomed by a front east facing porch to enjoy your morning coffee. Walking in you are welcomed by your vaulted ceilings and bright windows. The bright living room leads you to the kitchen with loads of cupboard and counter space, kitchen island and great size dining area. There is a door that leads you to your back yard and amazing deck with gazebo. The upper level features 3 generous bedrooms, a main 4 piece bath. The primary bedroom has a walk in closet, room for king furniture, and a raised ensuite with tub, separate shower and powder area. The 3rd level has a great size family area with a walk out to your yard, an office space, 3 piece bath, laundry room, and door to your garage. The basement houses 2 bedrooms and a flex area. This home is in great shape and is a must see.
Property Details
Interior
Features
Main Floor
Entrance
4`11" x 4`10"Living Room
14`10" x 13`8"Kitchen
9`7" x 15`10"Dining Room
8`7" x 9`3"Exterior
Features
Parking
Garage spaces 2
Garage type -
Other parking spaces 3
Total parking spaces 5
Property History
 50
50


