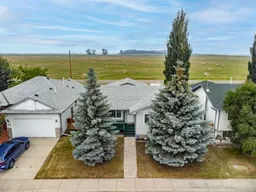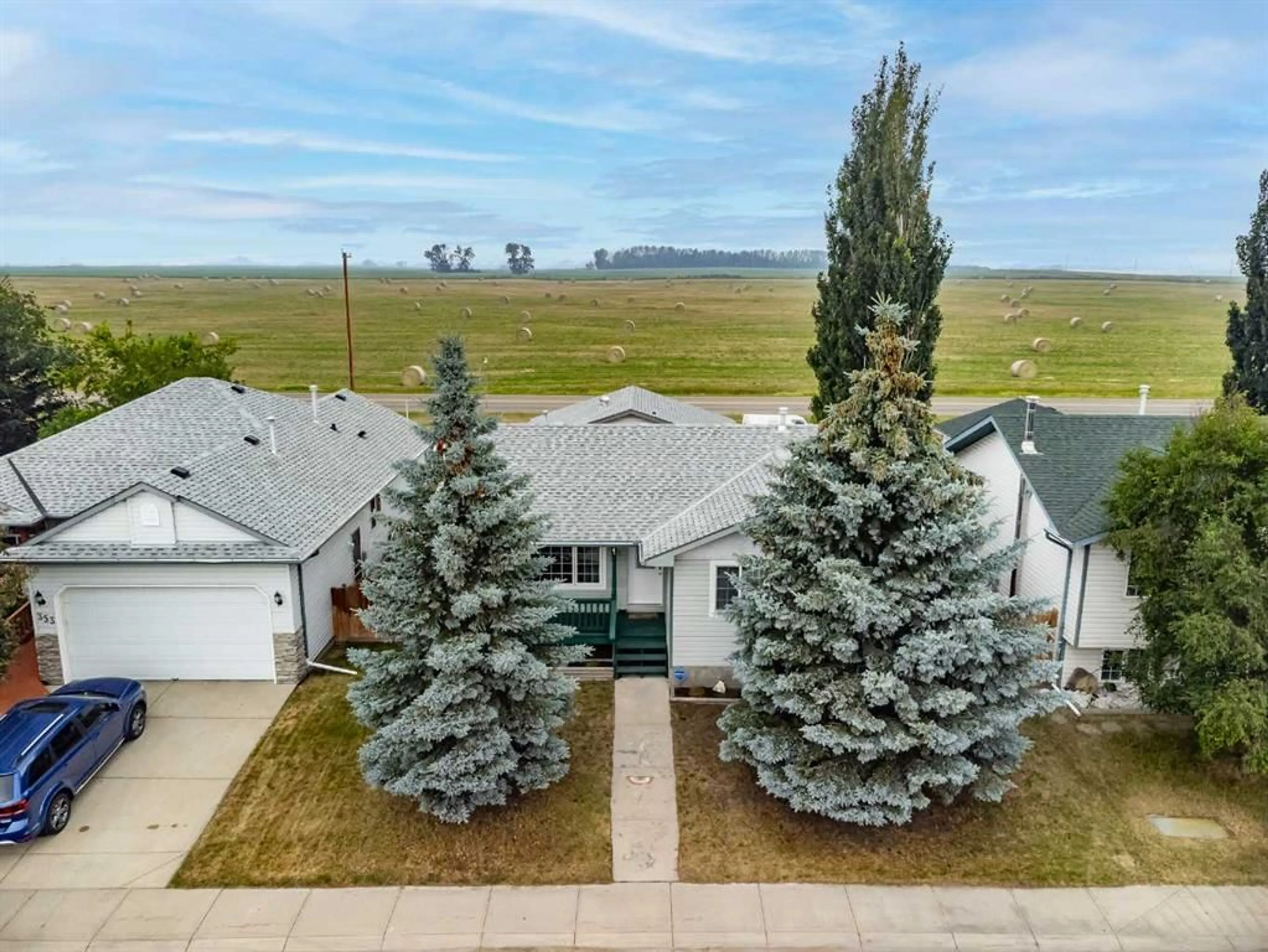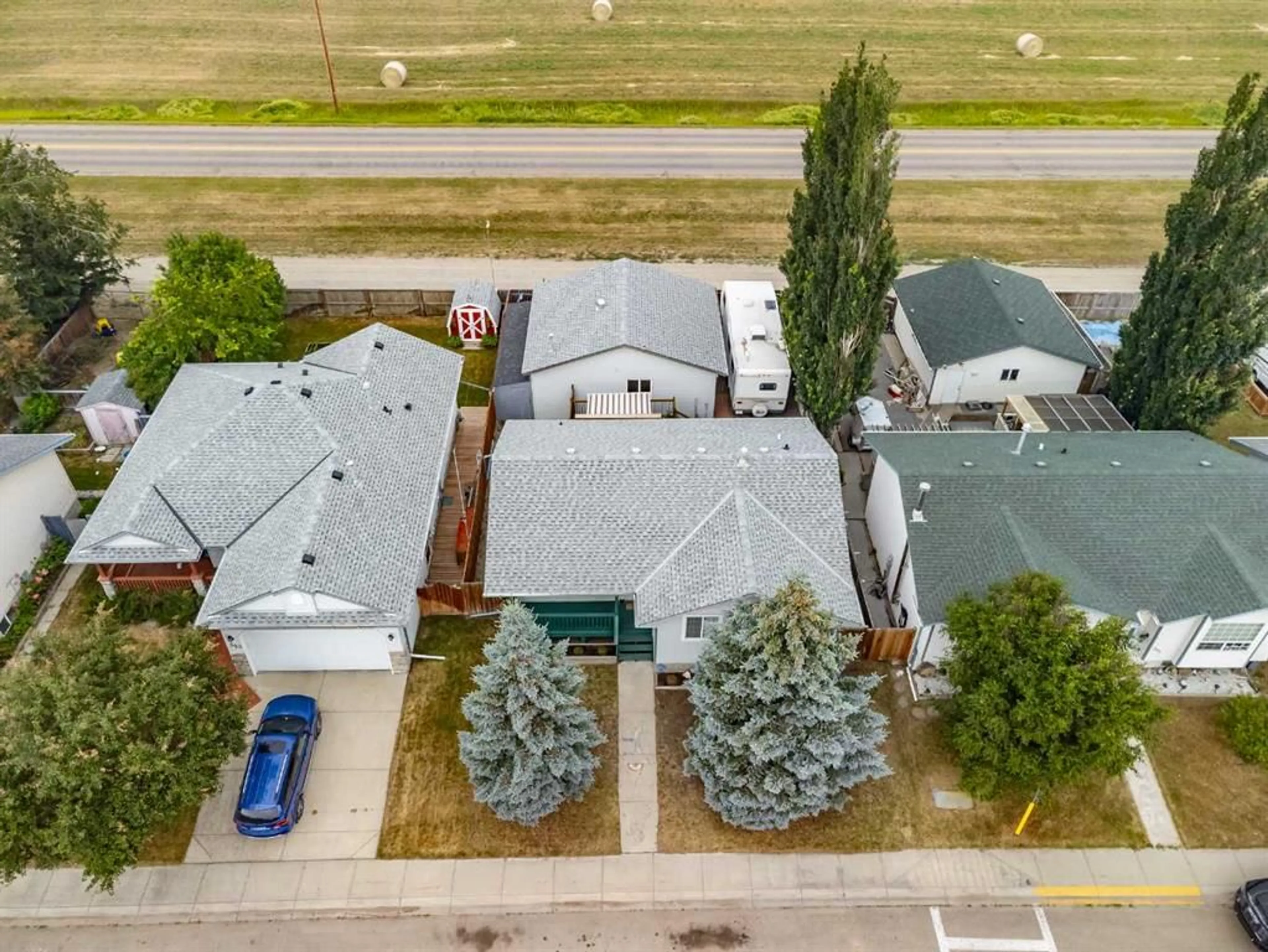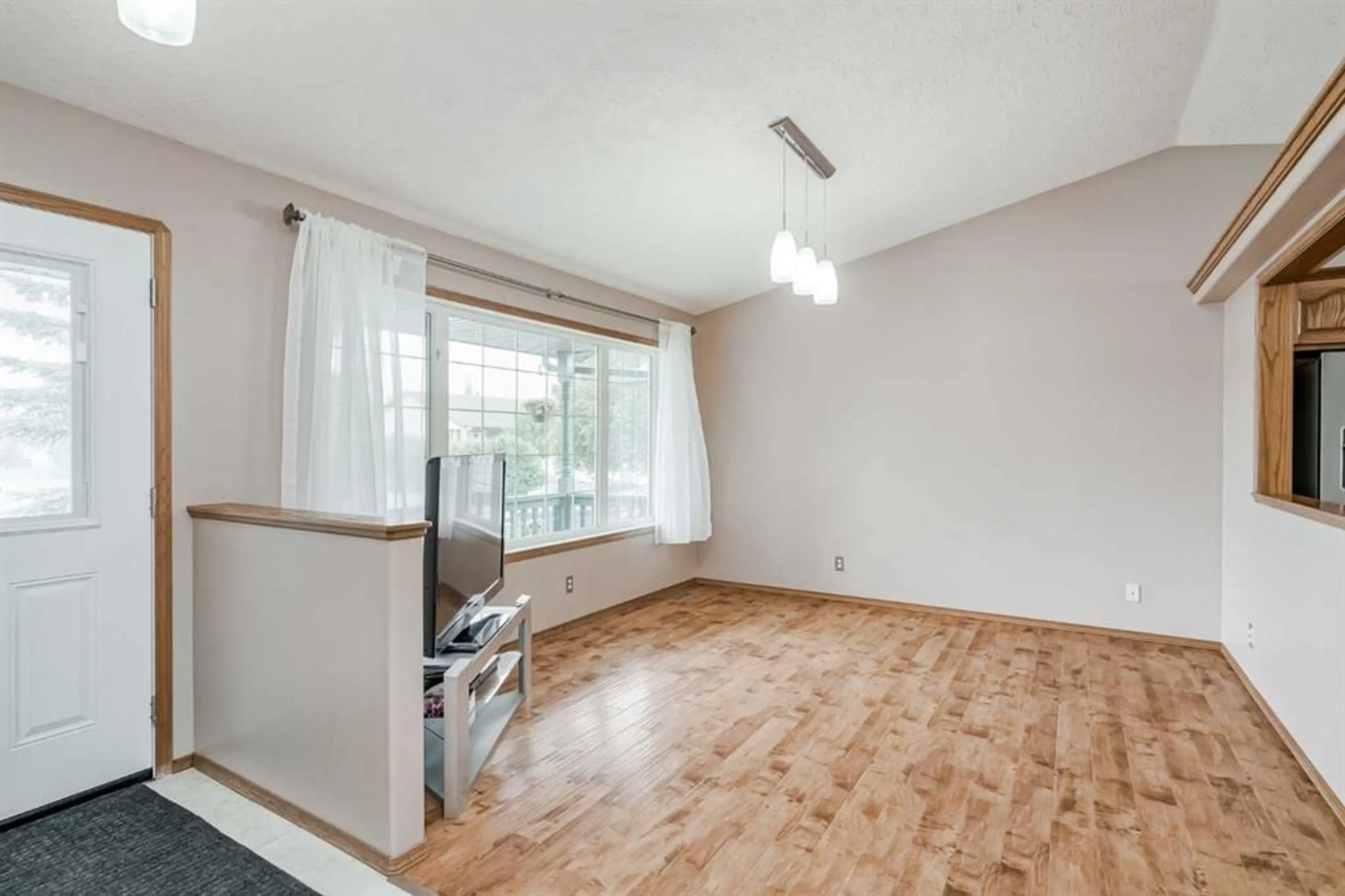349 Strathford Cres, Strathmore, Alberta T1P1P1
Contact us about this property
Highlights
Estimated ValueThis is the price Wahi expects this property to sell for.
The calculation is powered by our Instant Home Value Estimate, which uses current market and property price trends to estimate your home’s value with a 90% accuracy rate.$484,000*
Price/Sqft$472/sqft
Days On Market7 days
Est. Mortgage$2,255/mth
Tax Amount (2024)$3,144/yr
Description
Discover Your Dream Home in Strathmore! Welcome to your ideal family retreat nestled in the vibrant heart of Strathmore. This exceptional property seamlessly blends comfort, style, and functionality, offering a living experience that's both luxurious and practical. Featuring four generously sized bedrooms, this home is perfect for growing families or accommodating guests in comfort. Enjoy the convenience and elegance of three modern bathrooms, thoughtfully designed to cater to your every need. The expansive garage provides ample space for your vehicles, tools, or even a personal gym, while the dedicated RV parking area ensures you’re always ready for your next adventure. Step outside and you’ll find a fabulous deck, perfect for hosting summer barbecues, relaxing with a good book, or entertaining friends and family. The property’s prime location offers easy access to local parks and schools, making it ideal for families who value proximity to recreational and educational amenities. This home isn’t just a place to live—it’s a lifestyle upgrade. Imagine unwinding on your spacious deck, exploring your hobbies in the enormous garage, or hitting the road with your RV, all while enjoying the convenience of nearby parks and schools. Don’t let this rare opportunity slip away! Schedule your viewing today and immerse yourself in the ultimate Strathmore living experience. ?? Come look now and turn this dream home into your reality!
Property Details
Interior
Features
Basement Floor
3pc Bathroom
Bedroom
14`11" x 18`4"Great Room
16`9" x 22`7"Laundry
14`1" x 5`0"Exterior
Features
Parking
Garage spaces 2
Garage type -
Other parking spaces 0
Total parking spaces 2
Property History
 38
38


