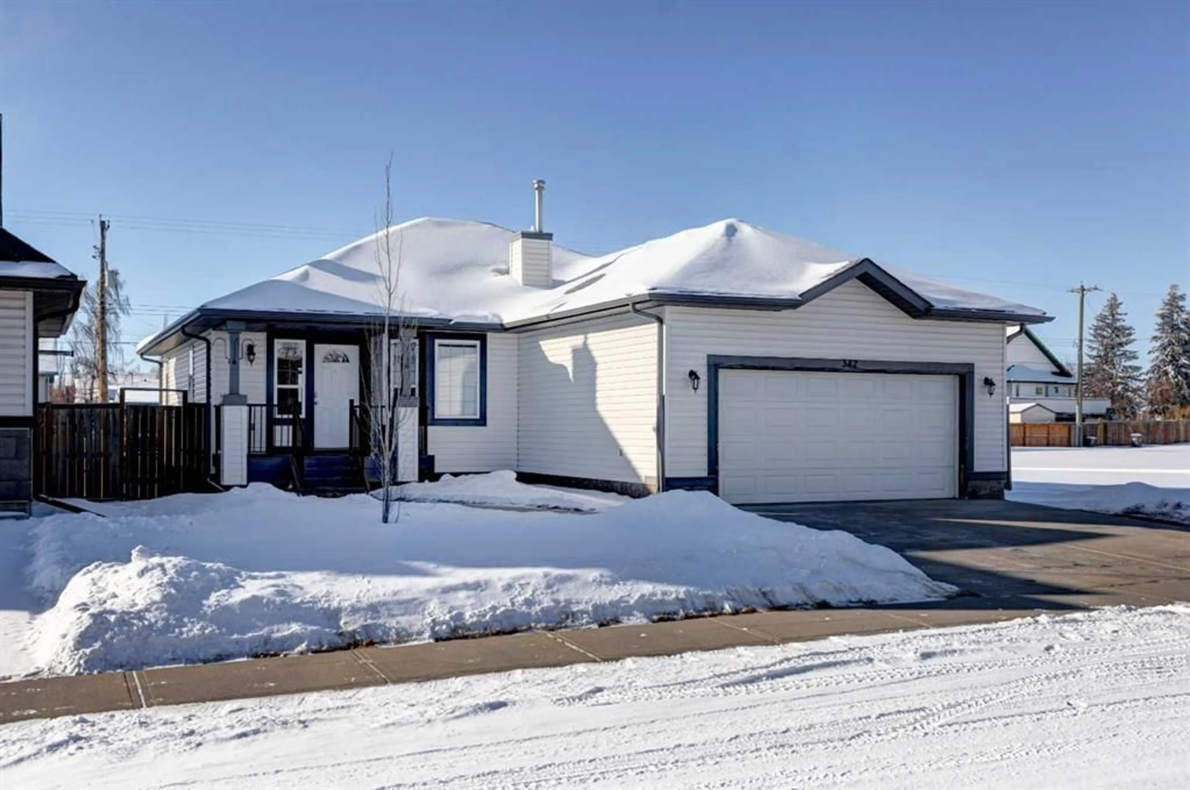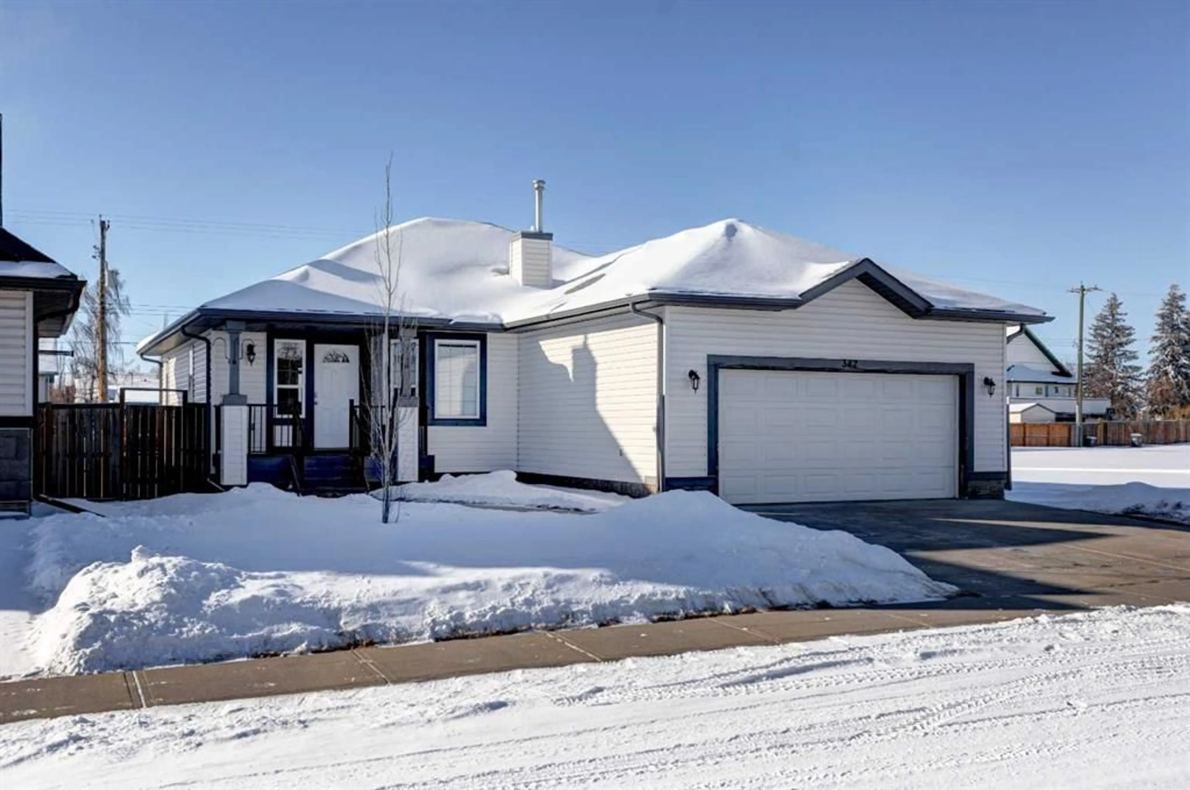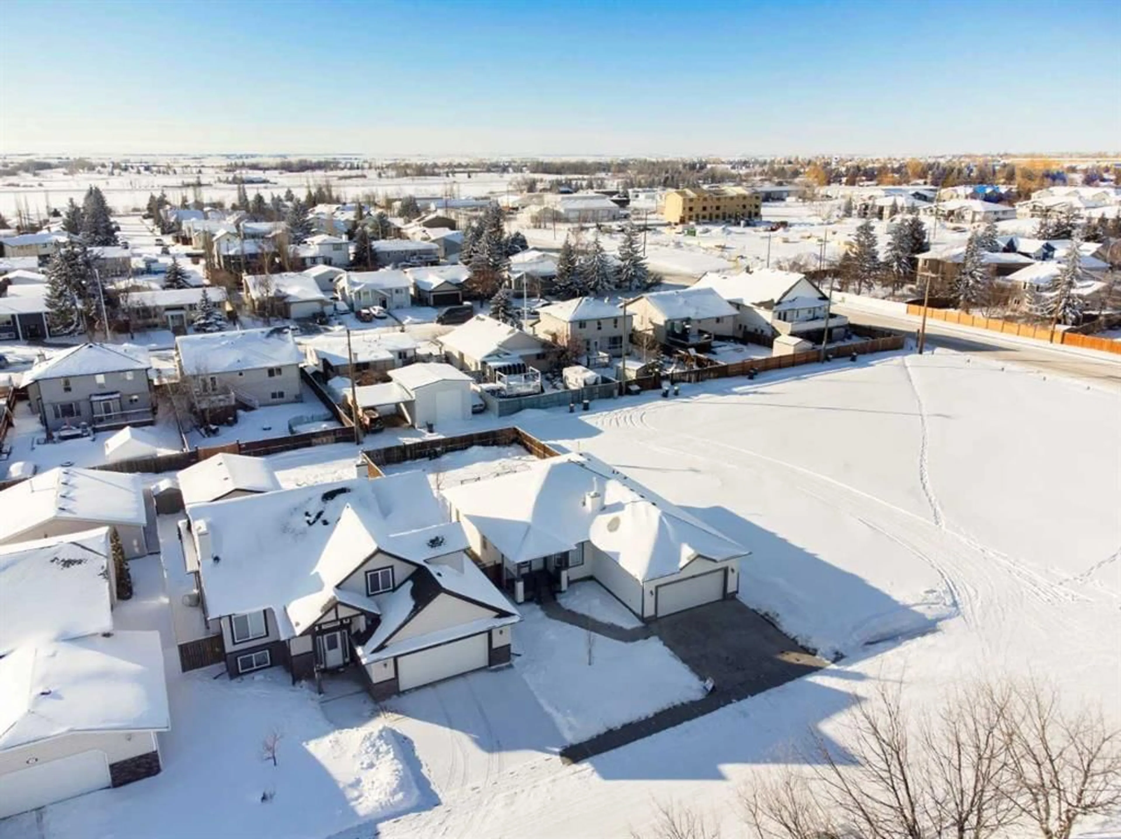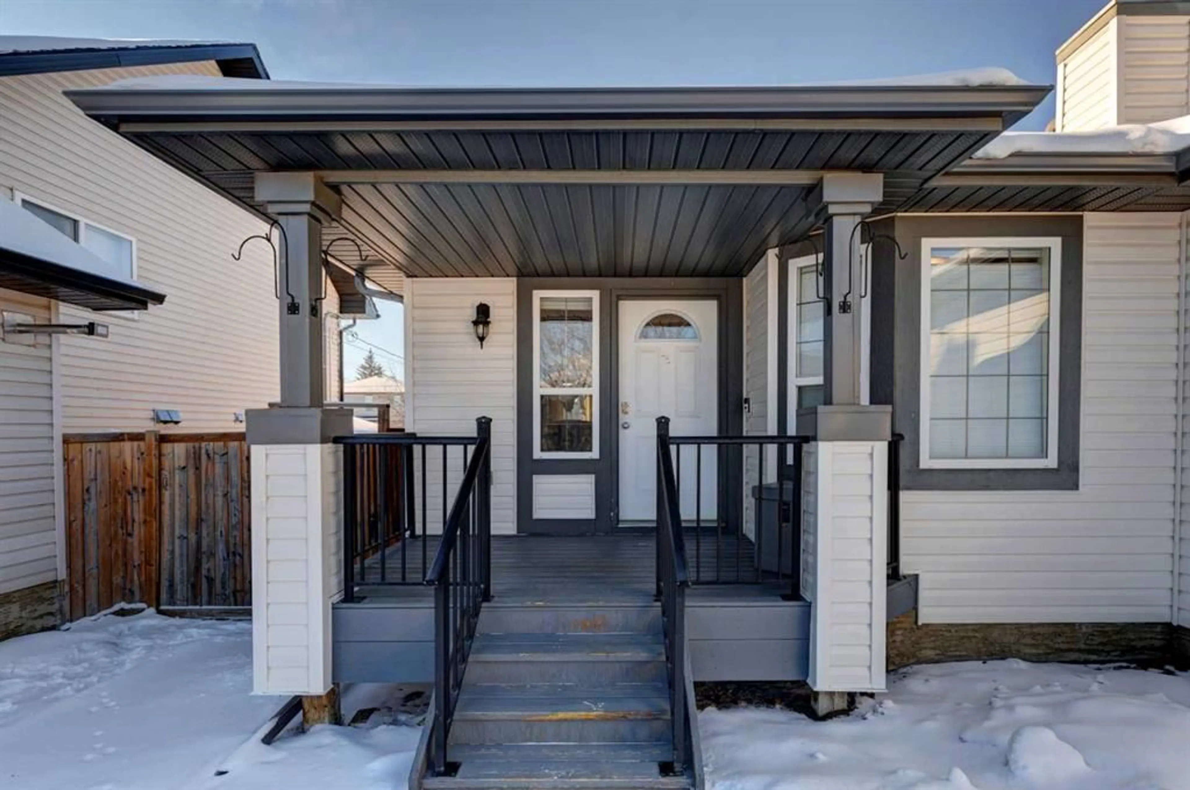342 Parkview Estate, Strathmore, Alberta T1P1K8
Contact us about this property
Highlights
Estimated ValueThis is the price Wahi expects this property to sell for.
The calculation is powered by our Instant Home Value Estimate, which uses current market and property price trends to estimate your home’s value with a 90% accuracy rate.Not available
Price/Sqft$403/sqft
Est. Mortgage$2,487/mo
Tax Amount (2024)$3,793/yr
Days On Market2 days
Description
Welcome to this big beautiful Bungalow on huge 7000+ sq.ft. lot! With over 1435 sq.ft of developed living space, this nicely maintained three bedroom home features a tiled entry to large, bright living room with gorgeous gas fireplace and kitchen boasting stainless steel appliances, pantry and eating bar! Tile in all wet areas including kitchen, bathrooms and main floor laundry! Hardwood throughout common areas! Primary bedroom is 'king-sized' and offers a generous walk-in closet and private 4 piece ensuite. Two additional secondary bedrooms share another full bathroom and complete the main floor. Awesome basement is unspoiled and offers plenty of potential with open plan & utilities tucked against exterior walls! Newer hot water tank, sump pump and furnace recently serviced. Other updates and upgrades include a brand new Roof & Eavestroughs (2025), Vinyl Siding (2025), Knockdown ceilings, built in vacuum system, and open wood & wrought iron railings! HUGE west exposure back yard with large 2-tiered deck, BBQ gas line, raised floor beds and flowering trees next to open lot space! Back lane access and fence entry accommodates RV storage (or that future 2nd Garage you've been dreaming about)!! Another open lot space across the street and park/playground less than a block away!! The oversized double-attached garage is anyone's workshop dream; fully insulated, heated and 220 wiring! Strathmore offers serenity and community; book your private viewing today!
Upcoming Open House
Property Details
Interior
Features
Main Floor
Living Room
13`7" x 15`8"Kitchen
11`8" x 11`8"Dining Room
11`7" x 9`3"Bedroom - Primary
13`6" x 14`6"Exterior
Features
Parking
Garage spaces 2
Garage type -
Other parking spaces 2
Total parking spaces 4
Property History
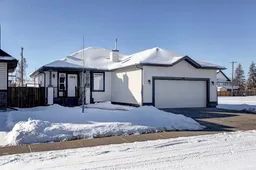 49
49
