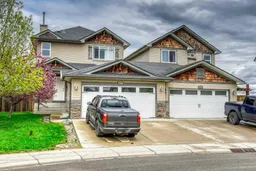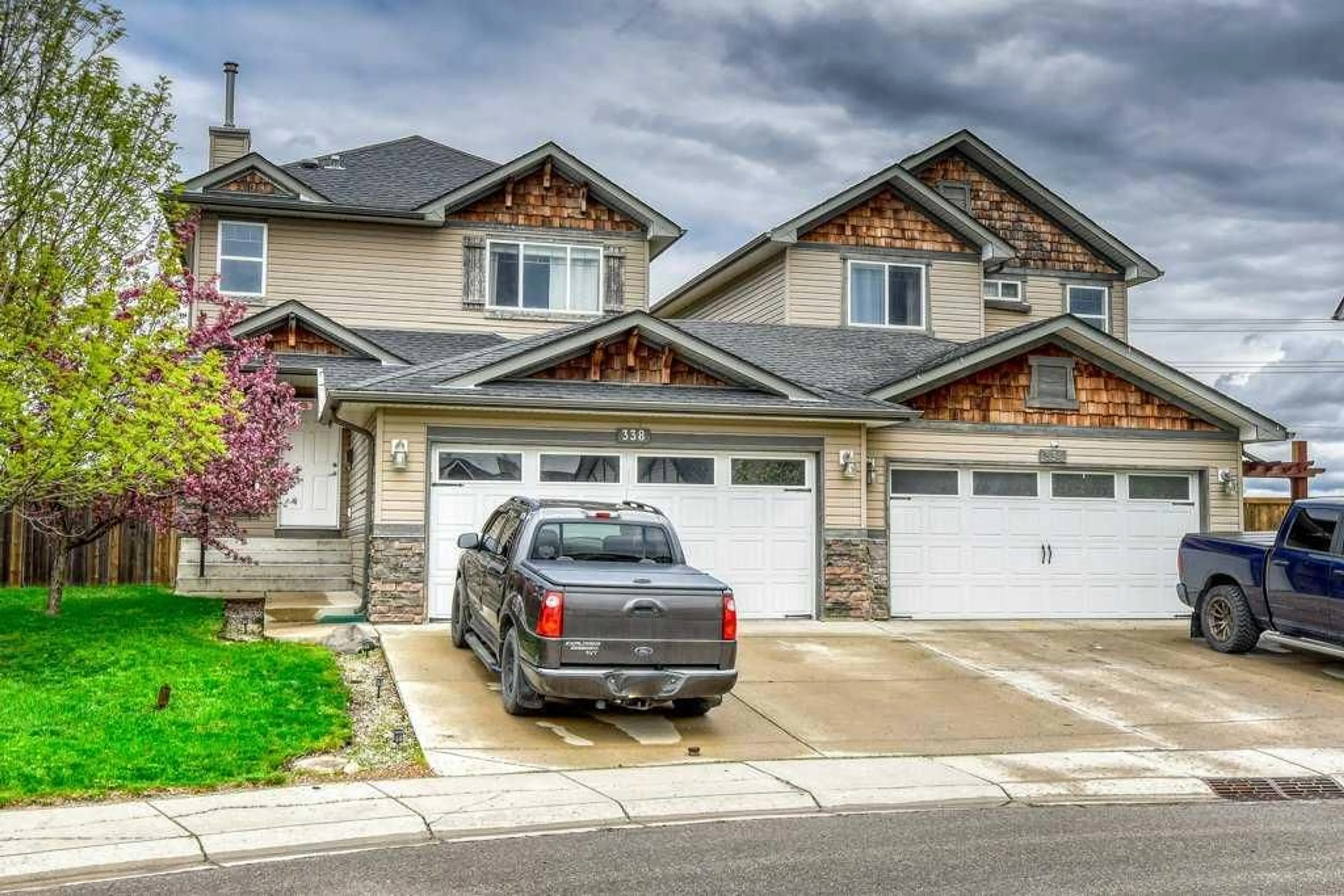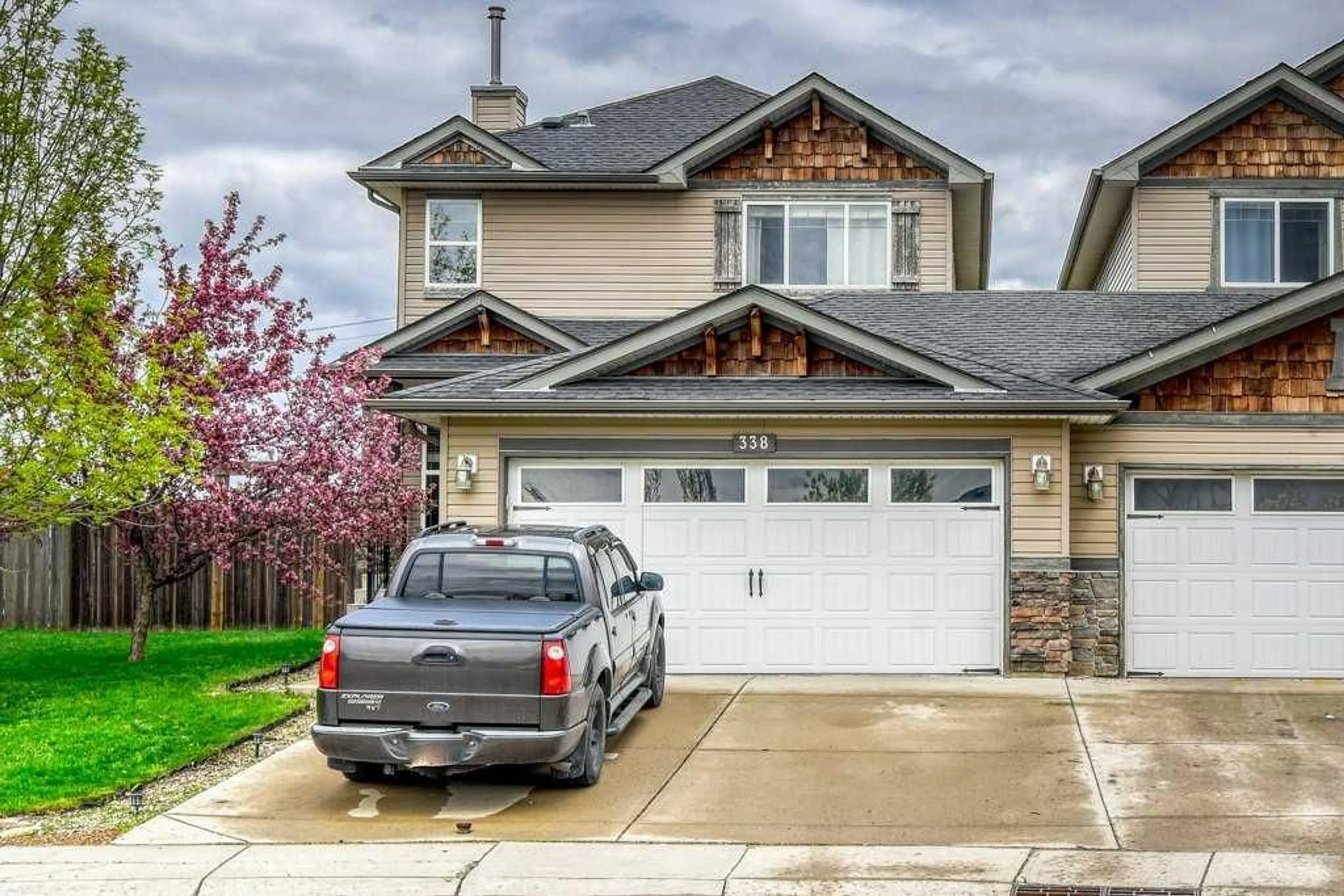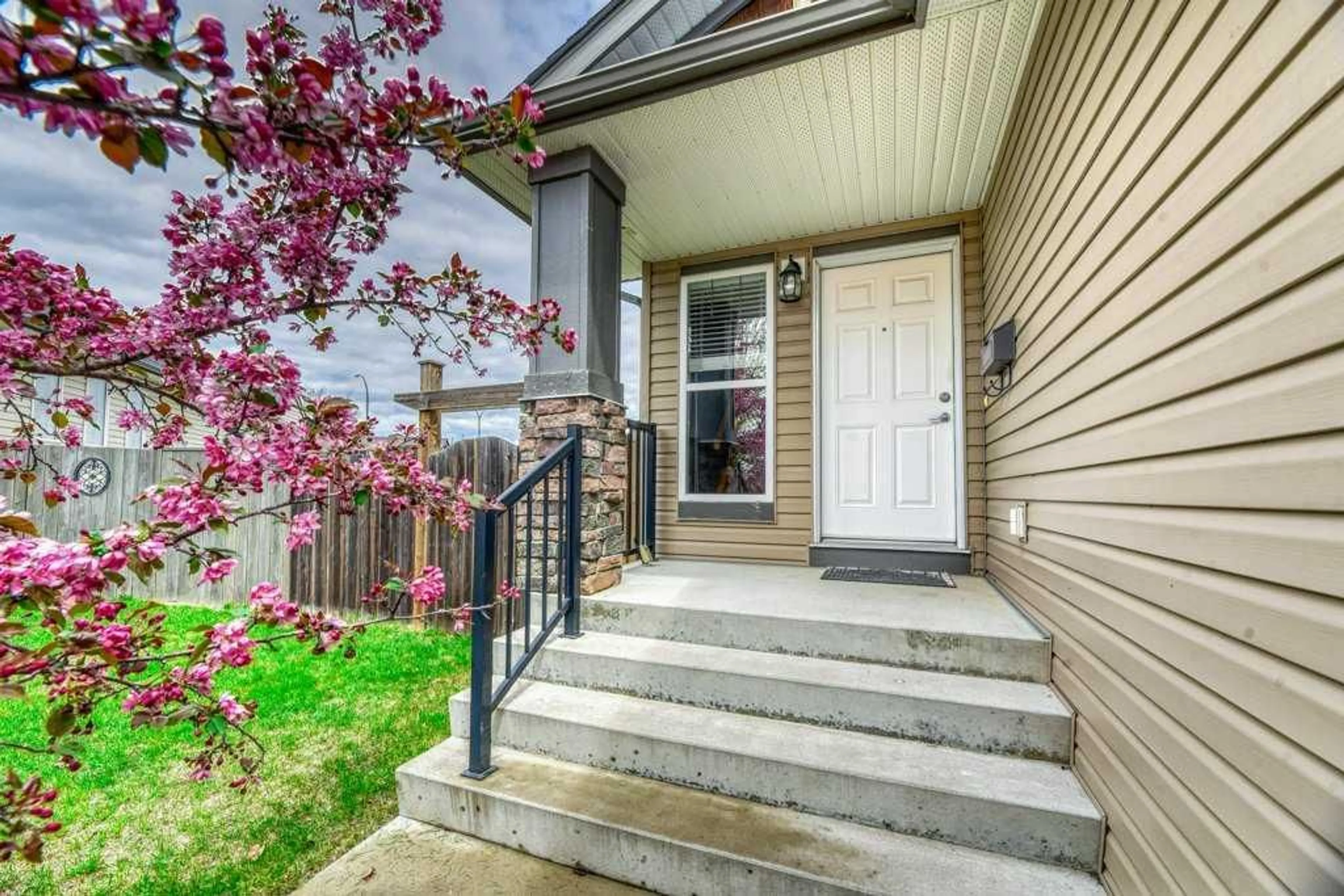338 Ranch Ridge Crt, Strathmore, Alberta T1P0A6
Contact us about this property
Highlights
Estimated ValueThis is the price Wahi expects this property to sell for.
The calculation is powered by our Instant Home Value Estimate, which uses current market and property price trends to estimate your home’s value with a 90% accuracy rate.$450,000*
Price/Sqft$396/sqft
Days On Market65 days
Est. Mortgage$2,190/mth
Tax Amount (2023)$3,040/yr
Description
Discover this beautifully maintained and modern half-duplex, perfectly situated on a massive pie-shaped lot in a quiet, serene cul-de-sac. With over 1,285 square feet of above-ground living space, this home offers a spacious and open concept layout. It features four bedrooms and 2.5 bathrooms. As you enter the main floor, you'll find a convenient laundry and mudroom area, complete with a doggie door leading to a fenced dog run. The kitchen boasts custom maple shaker cabinetry, a granite island, a large corner pantry, new stainless steel appliances, and a spacious dining area with access to the back deck. The kitchen flows seamlessly into the living room, centered around a cozy gas fireplace. The main floor also includes a handy half bath. Upstairs, you'll discover three generously sized bedrooms and a full bathroom. The primary bedroom features dual closets and a private en-suite bathroom. The basement level offers a large family room and a fourth bedroom, with rough-in plumbing ready for an additional bathroom in the furnace area. This home is finished with high-end laminate and plush carpet throughout. The backyard offers stunning country views, a patio, and low-maintenance landscaping. Importantly, the only part of the house attached to the neighbor's property is the garage wall, ensuring privacy and independence. This home truly has it all.
Property Details
Interior
Features
Upper Floor
Bedroom
10`1" x 9`3"Bedroom - Primary
11`3" x 12`8"Exterior
Features
Parking
Garage spaces 2
Garage type -
Other parking spaces 2
Total parking spaces 4
Property History
 47
47


