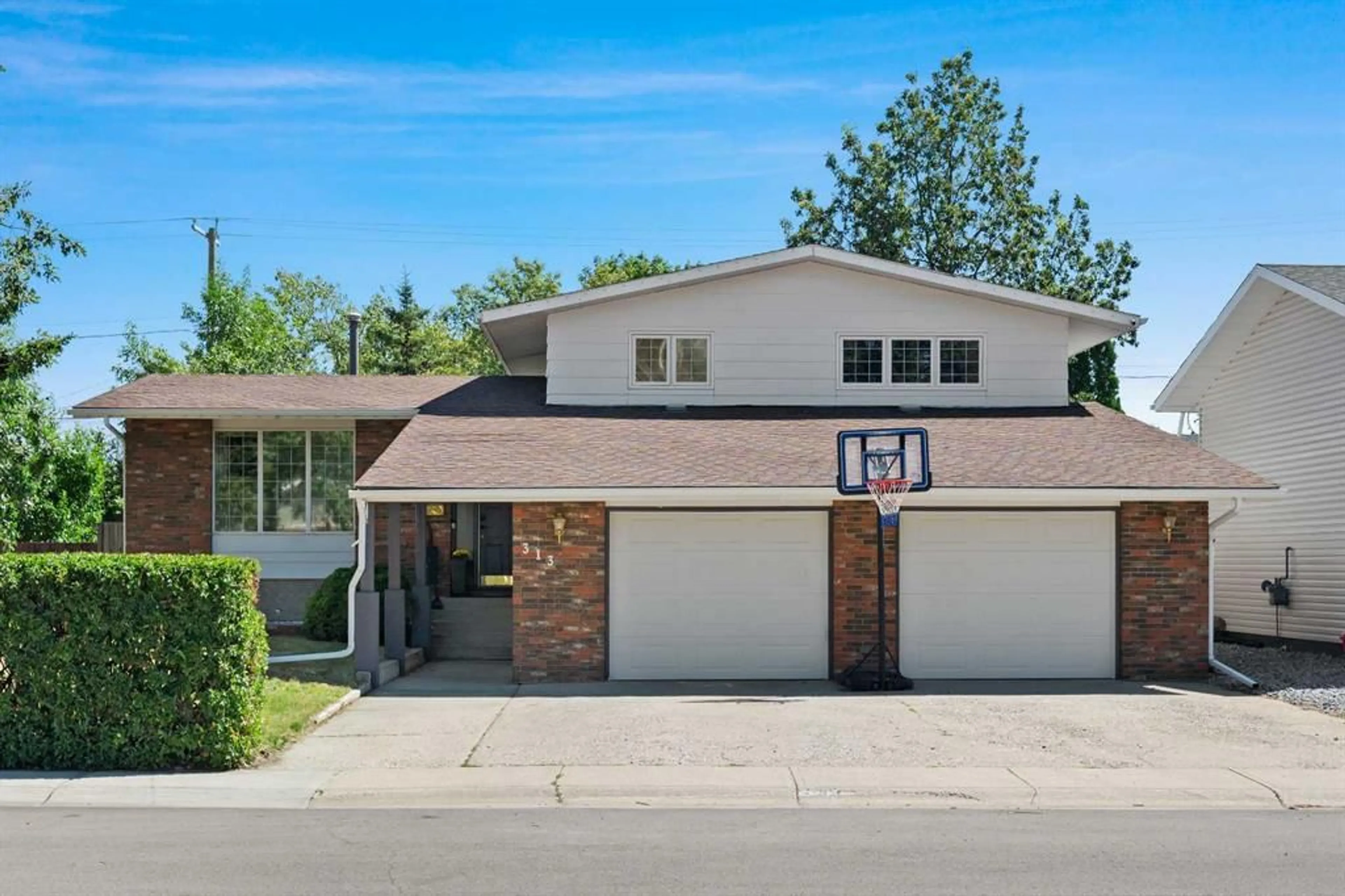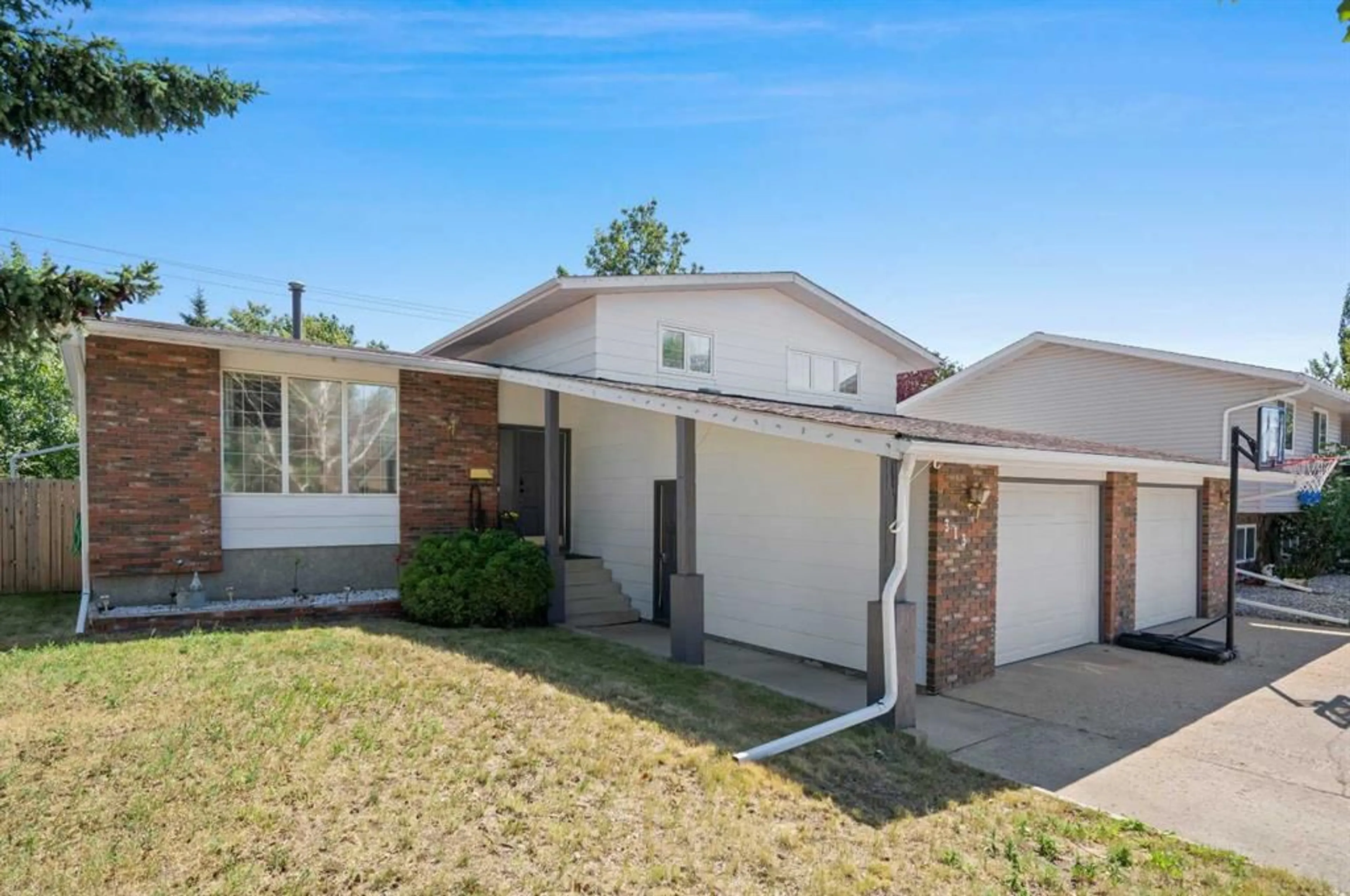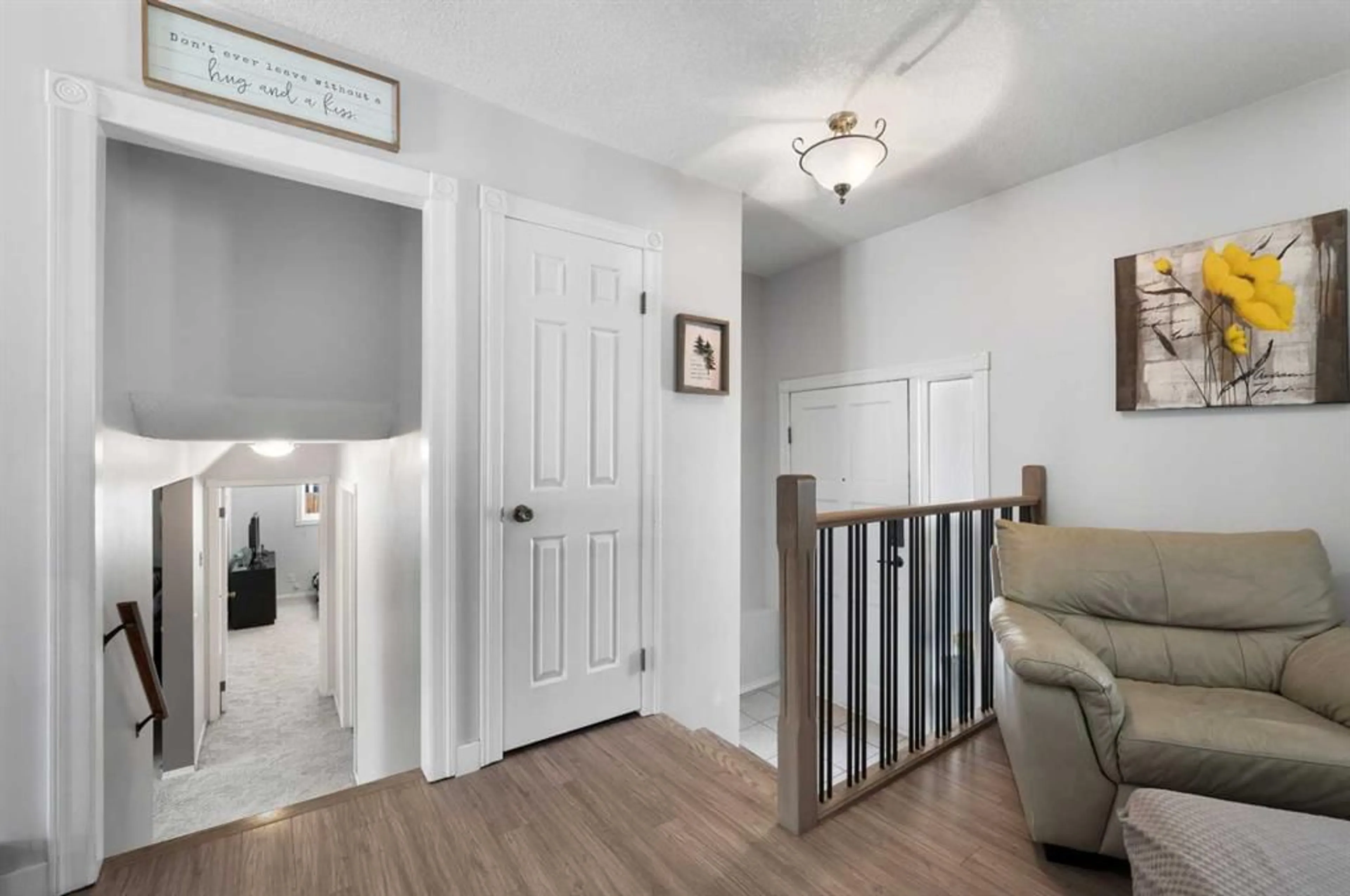313 Thistle Way, Strathmore, Alberta T1P 1C7
Contact us about this property
Highlights
Estimated ValueThis is the price Wahi expects this property to sell for.
The calculation is powered by our Instant Home Value Estimate, which uses current market and property price trends to estimate your home’s value with a 90% accuracy rate.$501,000*
Price/Sqft$264/sqft
Days On Market8 days
Est. Mortgage$2,362/mth
Tax Amount (2024)$3,482/yr
Description
Welcome to this inviting split-level home nestled in the heart of Strathmore, Alberta—an ideal location for families looking for a vibrant community to call home. Strathmore is renowned for its excellent schools, abundance of extracurricular activities, beautiful parks, and numerous community events, making it a wonderful place to raise your family. This charming property is situated on an oversized, beautifully landscaped, and fully fenced lot adorned with mature trees, offering privacy and a serene atmosphere. Centrally located, the home provides easy walking access to downtown, parks, pathways, and schools. The spacious split-level design is fully developed, featuring ample storage throughout and a 27' x 23' attached garage with plenty of space for vehicles and more. Inside, you'll find four bedrooms and 2.5 renovated bathrooms. The upper floor boasts three large bedrooms, including a primary suite that accommodates substantial furniture and features a renovated ensuite bathroom with a spacious tile shower. The main floor's updated, custom dine-in kitchen is perfect for family meals, offering plenty of cabinets and access to an east-facing deck and fenced yard, ideal for morning coffees and outdoor gatherings. The great room can easily serve as a spacious dining room, while the lower level offers a large family room with a cozy fireplace, a fourth bedroom, a half bathroom, and a spacious mudroom with hookups for a second laundry area, conveniently located off the garage entrance. The basement is currently utilized as a bedroom and provides access to a massive storage and utility room with laundry facilities. This home is truly turn-key, ready for you and your family to move in and start creating memories. Don't miss the opportunity to own a piece of this charming town and make this house your family's new home.
Upcoming Open House
Property Details
Interior
Features
Main Floor
Living Room
15`5" x 13`4"Kitchen
11`7" x 11`1"Dining Room
10`11" x 9`11"Exterior
Features
Parking
Garage spaces 2
Garage type -
Other parking spaces 2
Total parking spaces 4
Property History
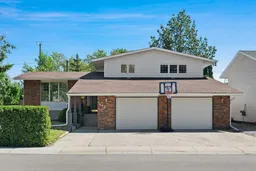 50
50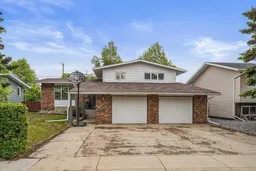 50
50
