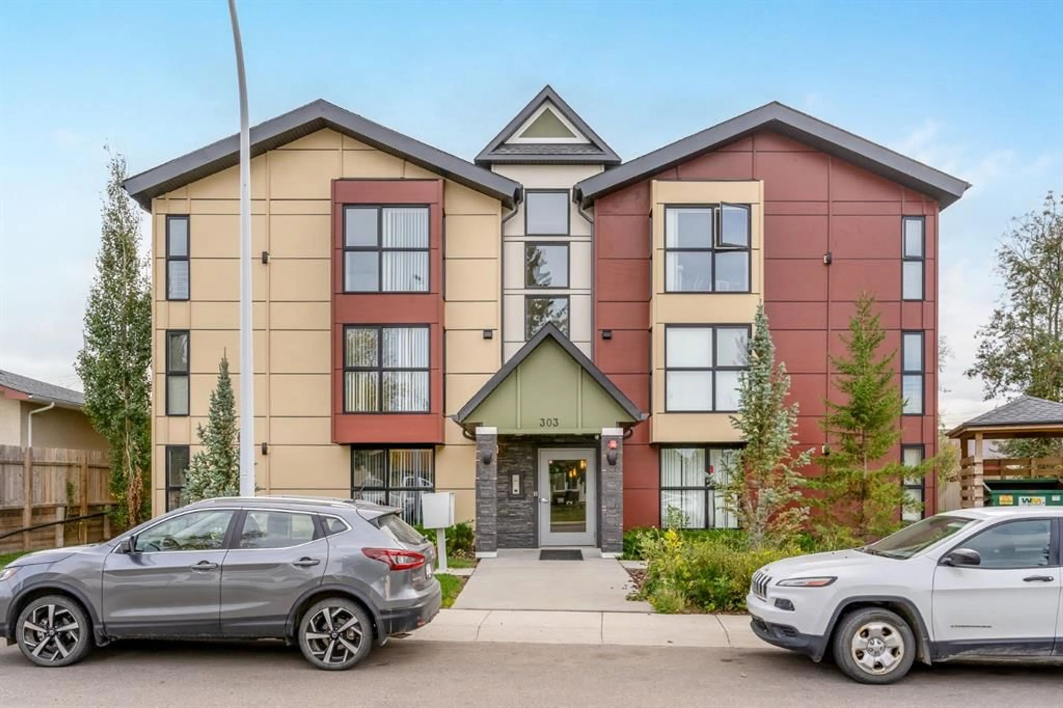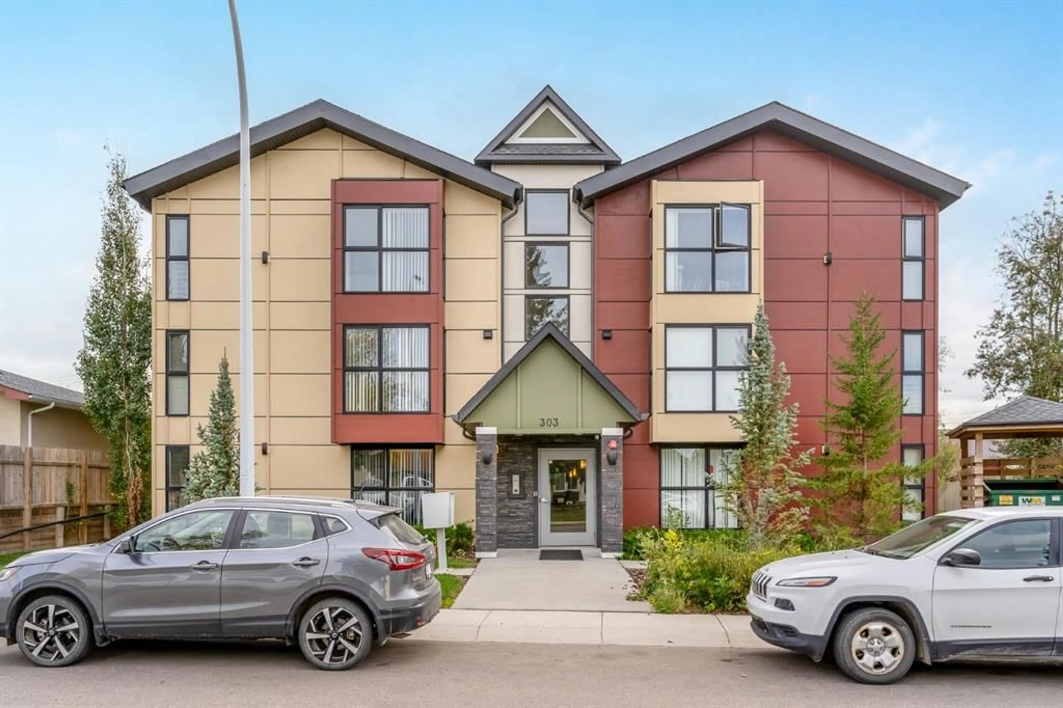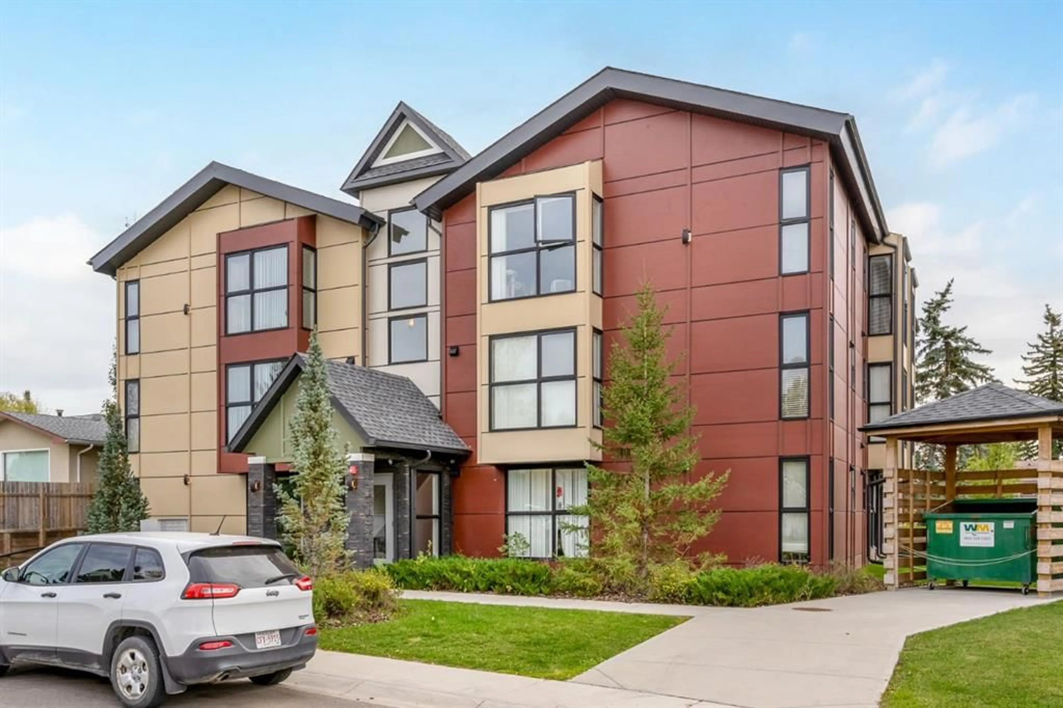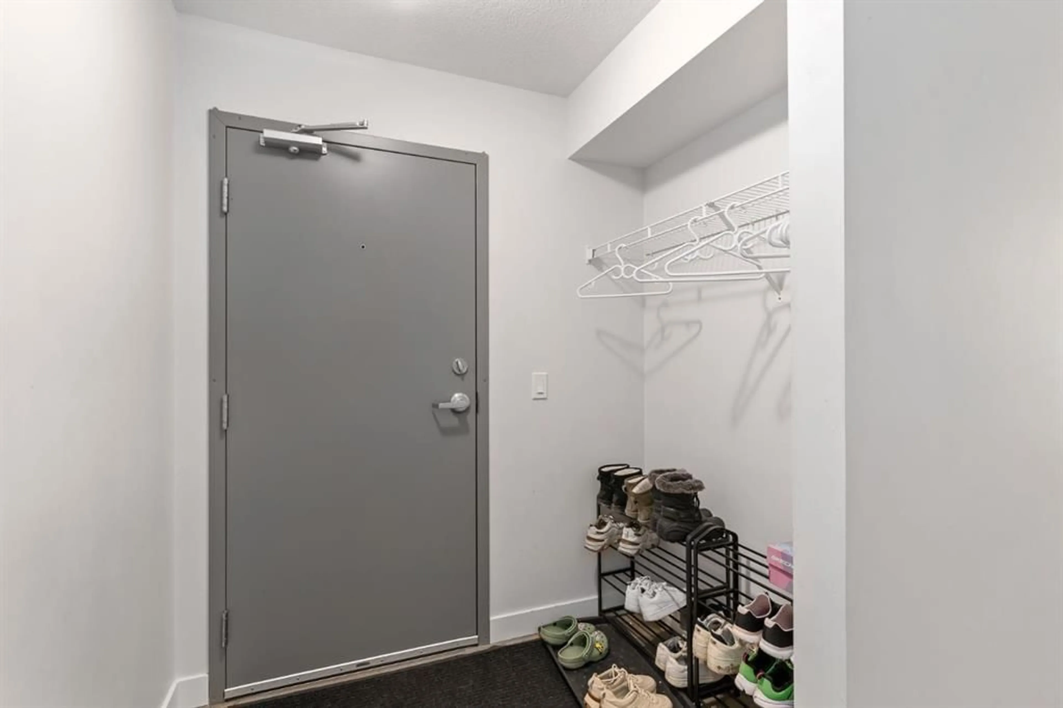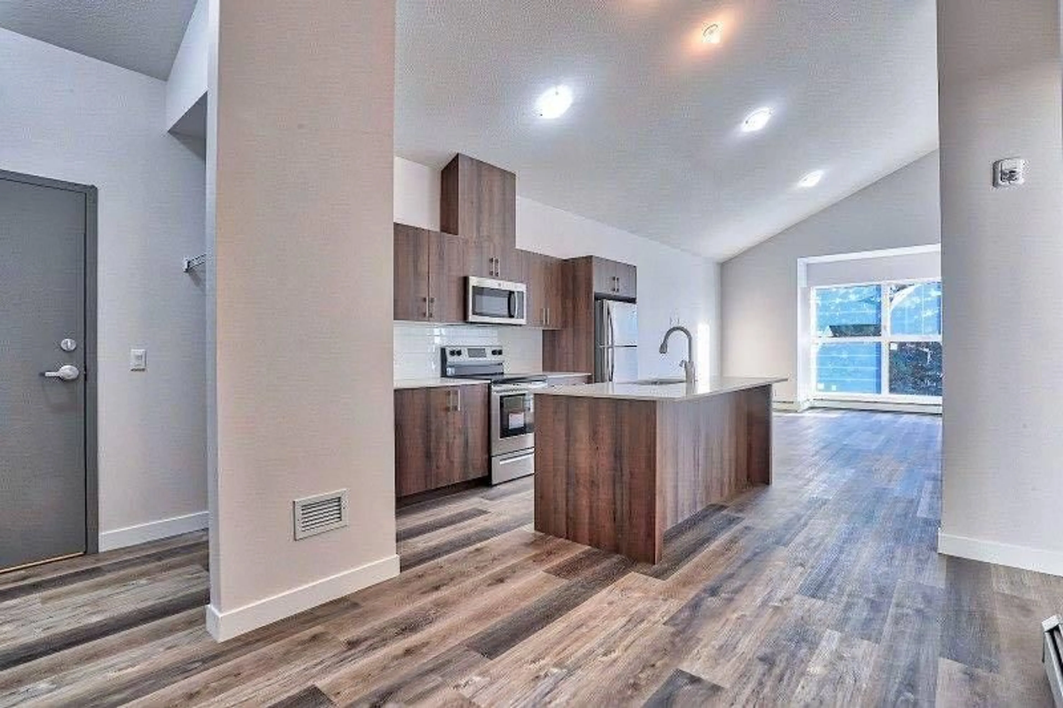303 Waddy Lane #33, Strathmore, Alberta T1P 1A4
Contact us about this property
Highlights
Estimated ValueThis is the price Wahi expects this property to sell for.
The calculation is powered by our Instant Home Value Estimate, which uses current market and property price trends to estimate your home’s value with a 90% accuracy rate.Not available
Price/Sqft$343/sqft
Est. Mortgage$1,456/mo
Maintenance fees$456/mo
Tax Amount ()-
Days On Market110 days
Description
A prime opportunity to live or invest in the heart of Downtown Strathmore. This building was completed in 2018 and has remained in impeccable condition. Experience the embodiment of a truly modern lifestyle with a spacious third floor unit illuminated by natural light from massive windows, expansive vaulted ceilings and an open floorplan. The beautiful chef's kitchen is adorned with designer chestnut cabinetry, quartz countertops, and stainless steel appliances. Adjacent to the kitchen is a large living and/or dining area that offers an incredibly versatile use of the space. Each of the two bedrooms hosts a large closet and both spaces are big enough to fit a king-sized bed. The bathroom features a double sink, toilet, and tub with shower head. There is also the added bonus of in-suite laundry, one energized parking stall, and a convenient extra-large storage locker. The building itself is quiet, well-maintained, and includes a highly efficient monitoring and buzzer system. Condo fees include water, sewer, garbage, heat, common area maintenance, and trash services. The by-laws are currently being drafted, with an opportunity for potential owners to have input on what they would like to see. This building is centrally located, mere steps away from downtown amenities, walking distance to a variety of parks, schools, the public library, and minutes from Strathmore Golf Club. Quickly access the Trans Canada Highway for a swift commute or visit to Calgary, and the surrounding natural beauty of Southern Alberta.
Property Details
Interior
Features
Main Floor
Living Room
13`7" x 13`11"Bedroom - Primary
13`1" x 10`8"5pc Bathroom
Bedroom
13`0" x 10`5"Exterior
Parking
Garage spaces -
Garage type -
Total parking spaces 1
Condo Details
Amenities
Parking, Storage
Inclusions
Property History
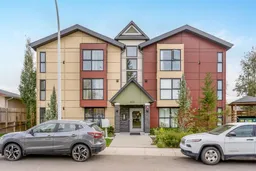 15
15
