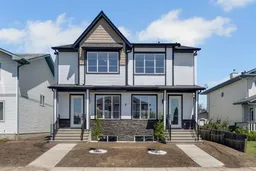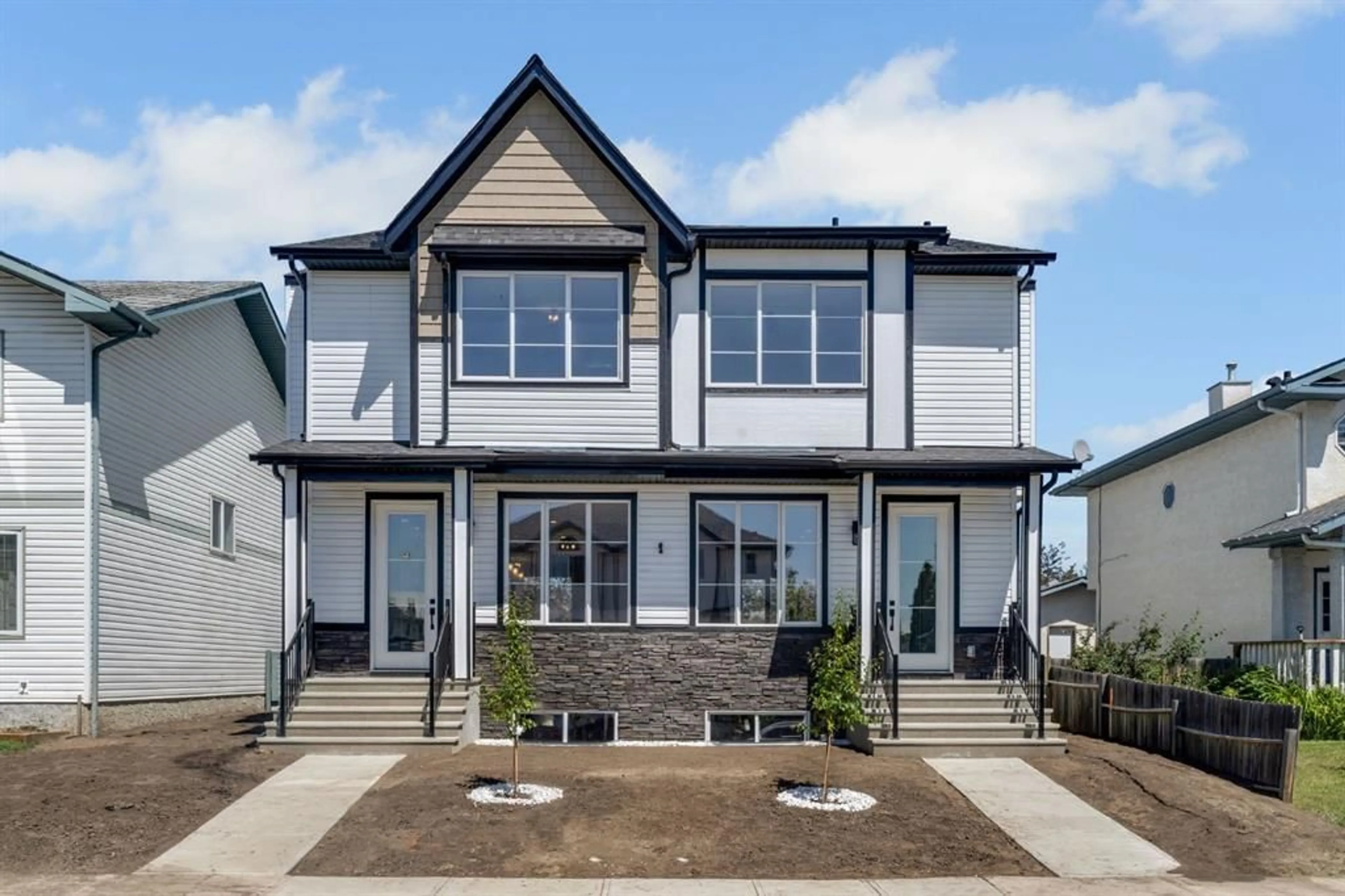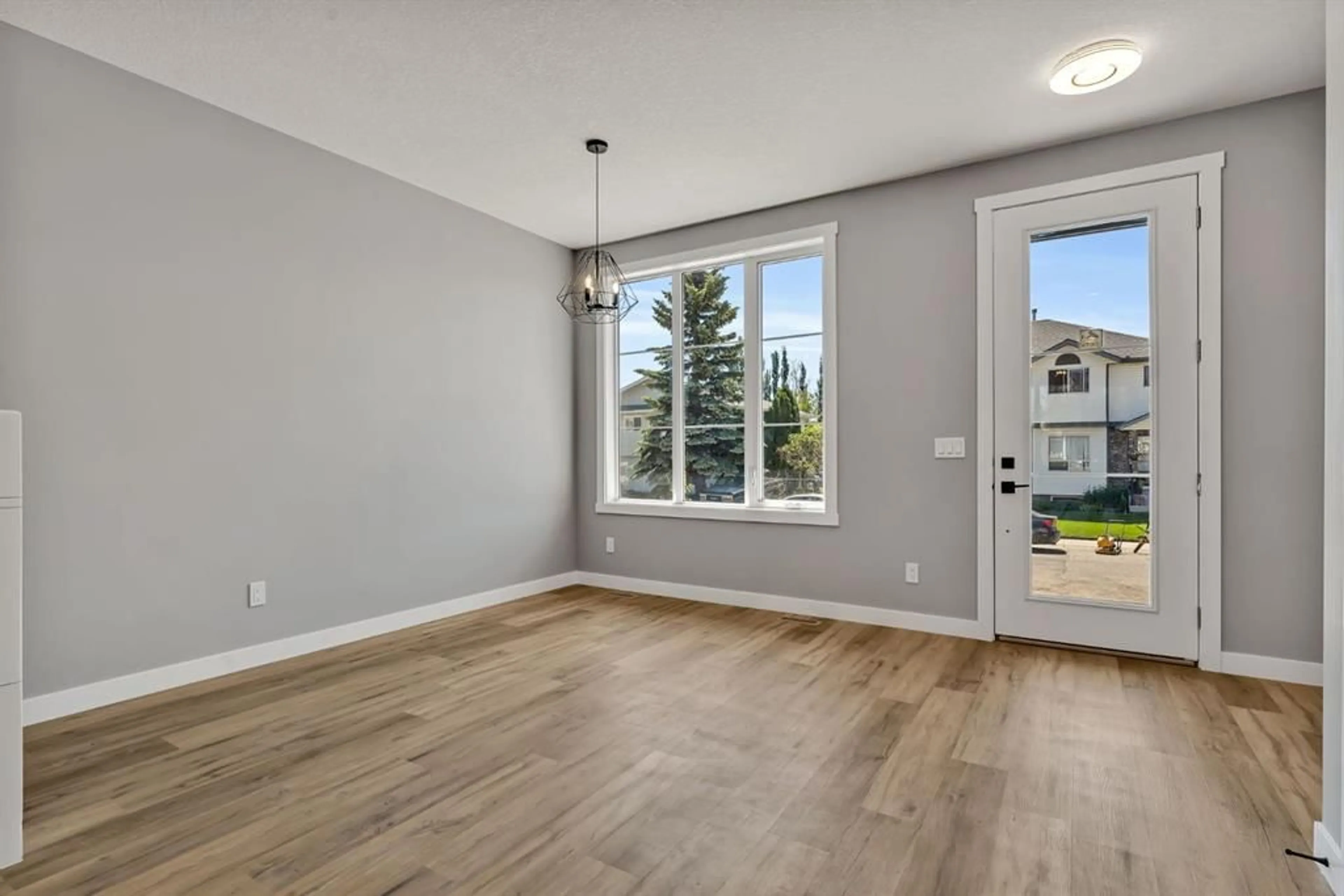28 A Green Meadow Cres, Strathmore, Alberta T1P 1H4
Contact us about this property
Highlights
Estimated ValueThis is the price Wahi expects this property to sell for.
The calculation is powered by our Instant Home Value Estimate, which uses current market and property price trends to estimate your home’s value with a 90% accuracy rate.$441,000*
Price/Sqft$335/sqft
Days On Market24 days
Est. Mortgage$2,027/mth
Tax Amount (2024)$3,200/yr
Description
Welcome to this BRAND NEW Semi-Detached home available in the Town of Strathmore. Immediate possession available! Built with an upgraded 9FT CEILINGS on all three floors ! Amazing opportunity for a first time home buyer or Investor. As you walk into this magnificent home you will be amazed by the spacious main floor with a wide open dining area, a grand kitchen and kitchen island, living area with an electric fireplace, and a tucked away mudroom with 2 -piece washroom. Going towards the upper area will lead you to a LARGE primary bedroom with a 4pc ensuite, spacious laundry room and an additional 2 bedrooms with walk in closets. Situated close to schools, shopping stores and parks with recreational facilities and downtown close by. This home offers everything you desire and not just a place to live, but a place to create lasting memories also affordable for the first time buyers. Move in and start your next chapter. Don't miss out on this opportunity !
Property Details
Interior
Features
Upper Floor
4pc Bathroom
8`1" x 4`11"Bedroom
9`3" x 11`6"Bedroom - Primary
10`4" x 16`2"Bedroom
8`2" x 11`6"Exterior
Features
Parking
Garage spaces -
Garage type -
Total parking spaces 2
Property History
 34
34

