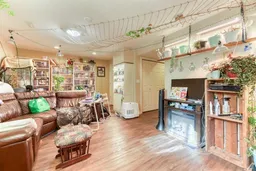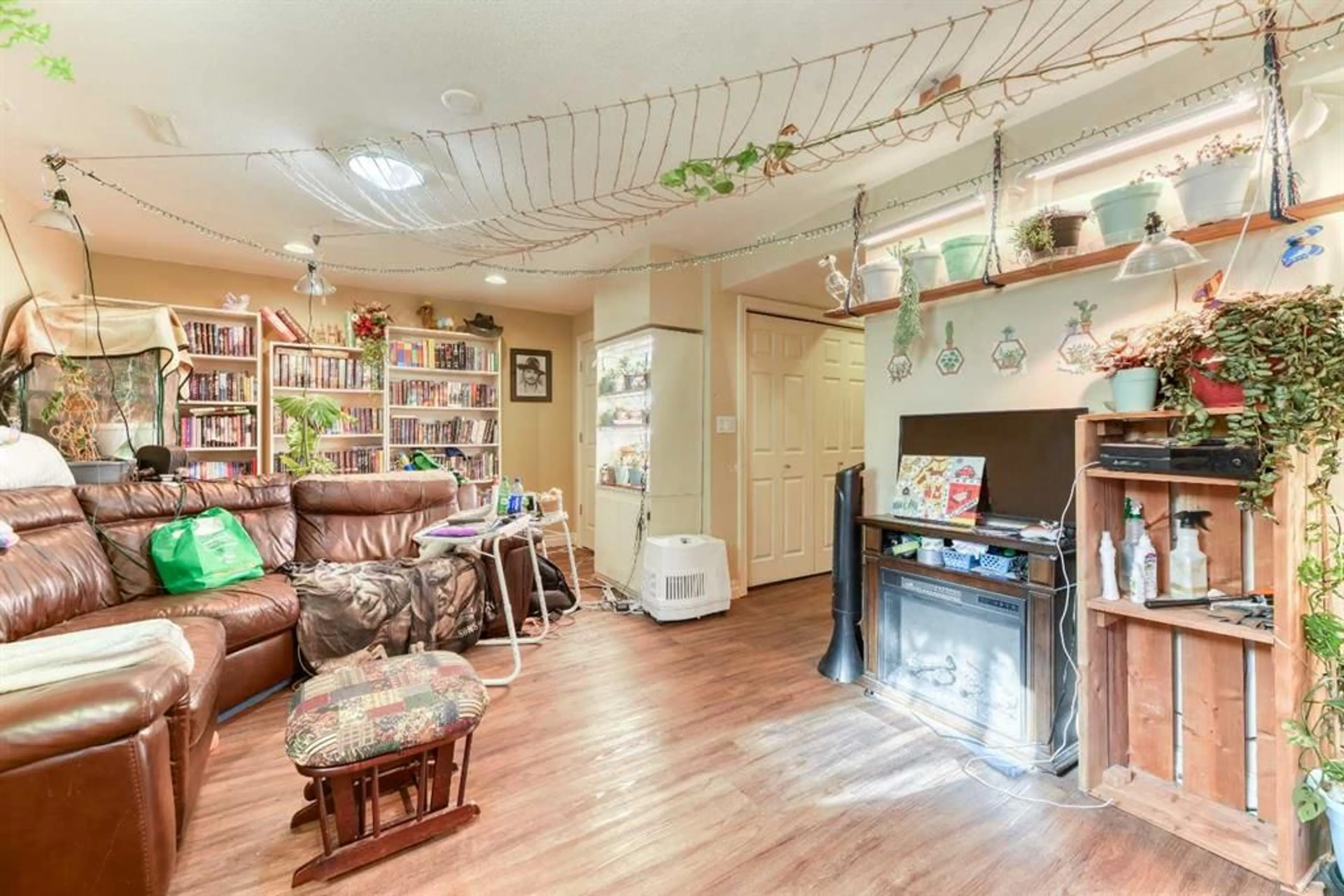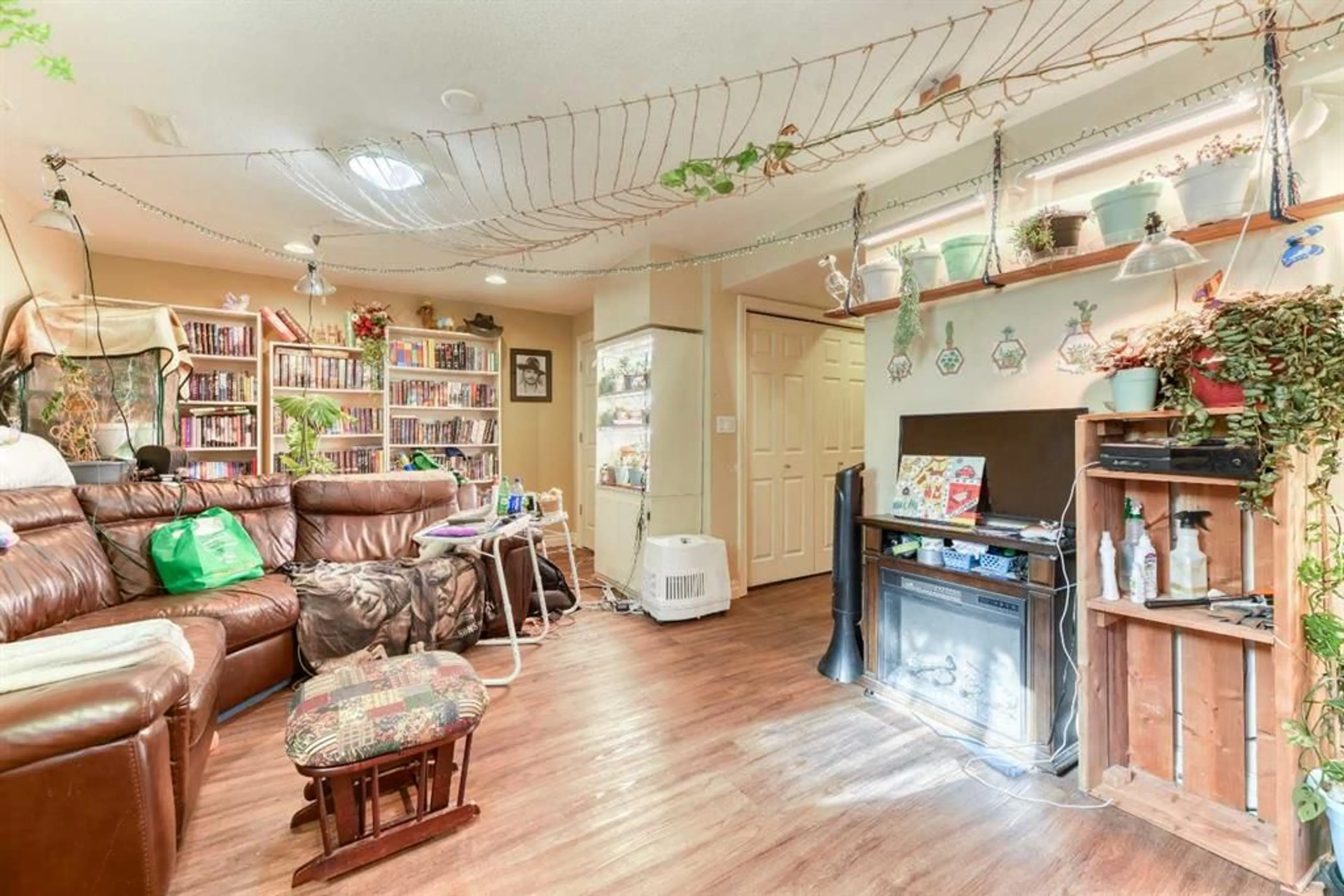19 Westlake Glen&, Strathmore, Alberta T1P 1W8
Contact us about this property
Highlights
Estimated ValueThis is the price Wahi expects this property to sell for.
The calculation is powered by our Instant Home Value Estimate, which uses current market and property price trends to estimate your home’s value with a 90% accuracy rate.Not available
Price/Sqft$423/sqft
Est. Mortgage$1,846/mo
Tax Amount (2024)$2,150/yr
Days On Market7 days
Description
The main floor has a 4 pc bath. Master bedroom with built-in shelves and walk-in closet. Den with built-in desk and shelves. New carpet in bedroom and den. Vinyl plank in kitchen and living room. The back entrance leads to a fully landscaped private backyard with two decks, a shed and a dog run—oversized heated double garage with built-in workbench. Lower level has a large bedroom, laundry room and three pc baths. The laundry room and bathroom have heated floors. Nice sized rec room and lots of storage This home has RV parking in the Back
Property Details
Interior
Features
Basement Floor
Game Room
22`2" x 16`4"Storage
8`2" x 15`2"Furnace/Utility Room
6`11" x 6`4"Laundry
7`4" x 8`7"Exterior
Features
Parking
Garage spaces 2
Garage type -
Other parking spaces 0
Total parking spaces 2
Property History
 33
33

