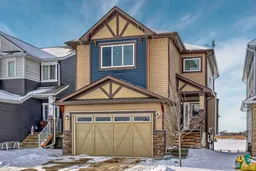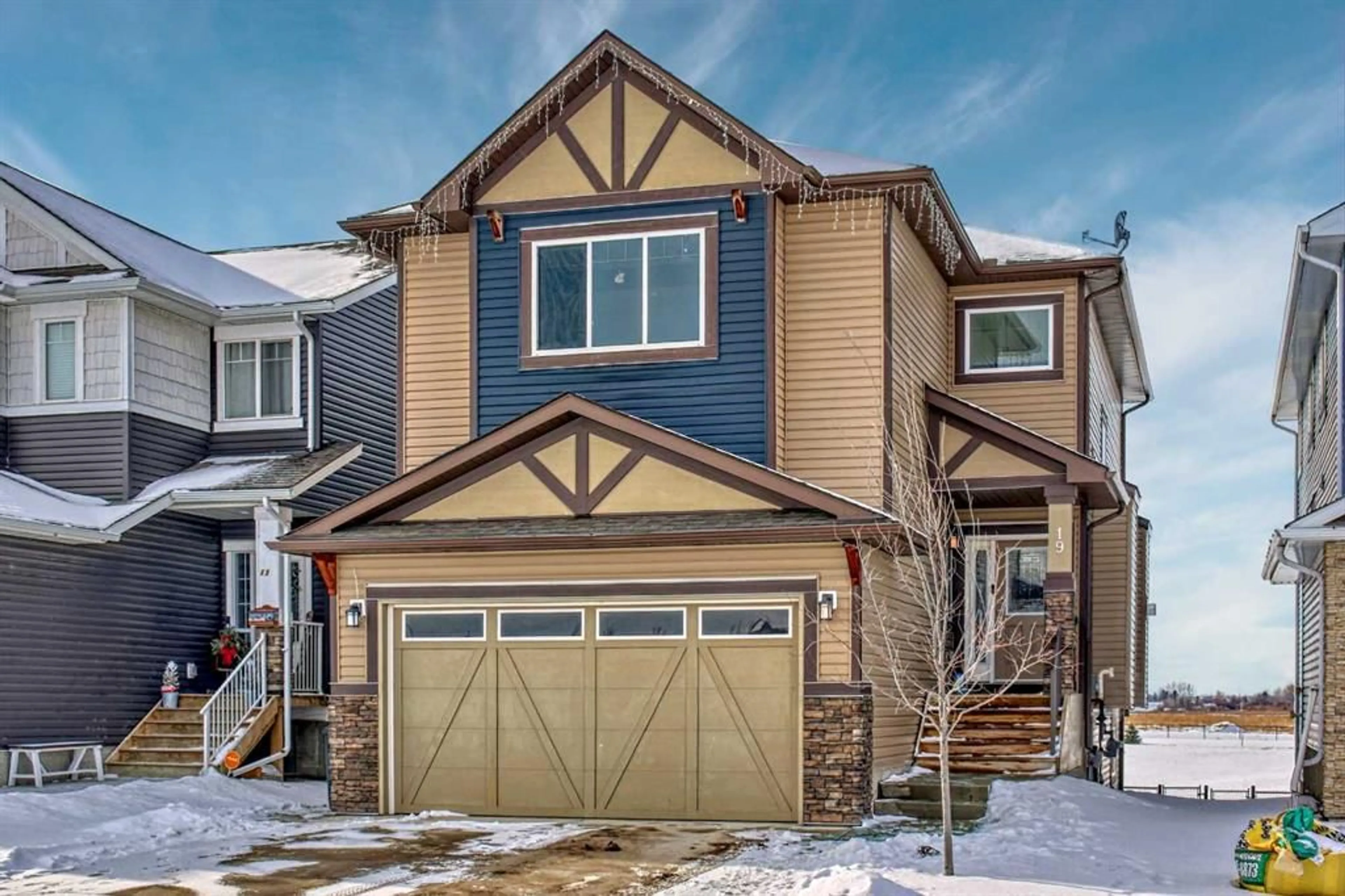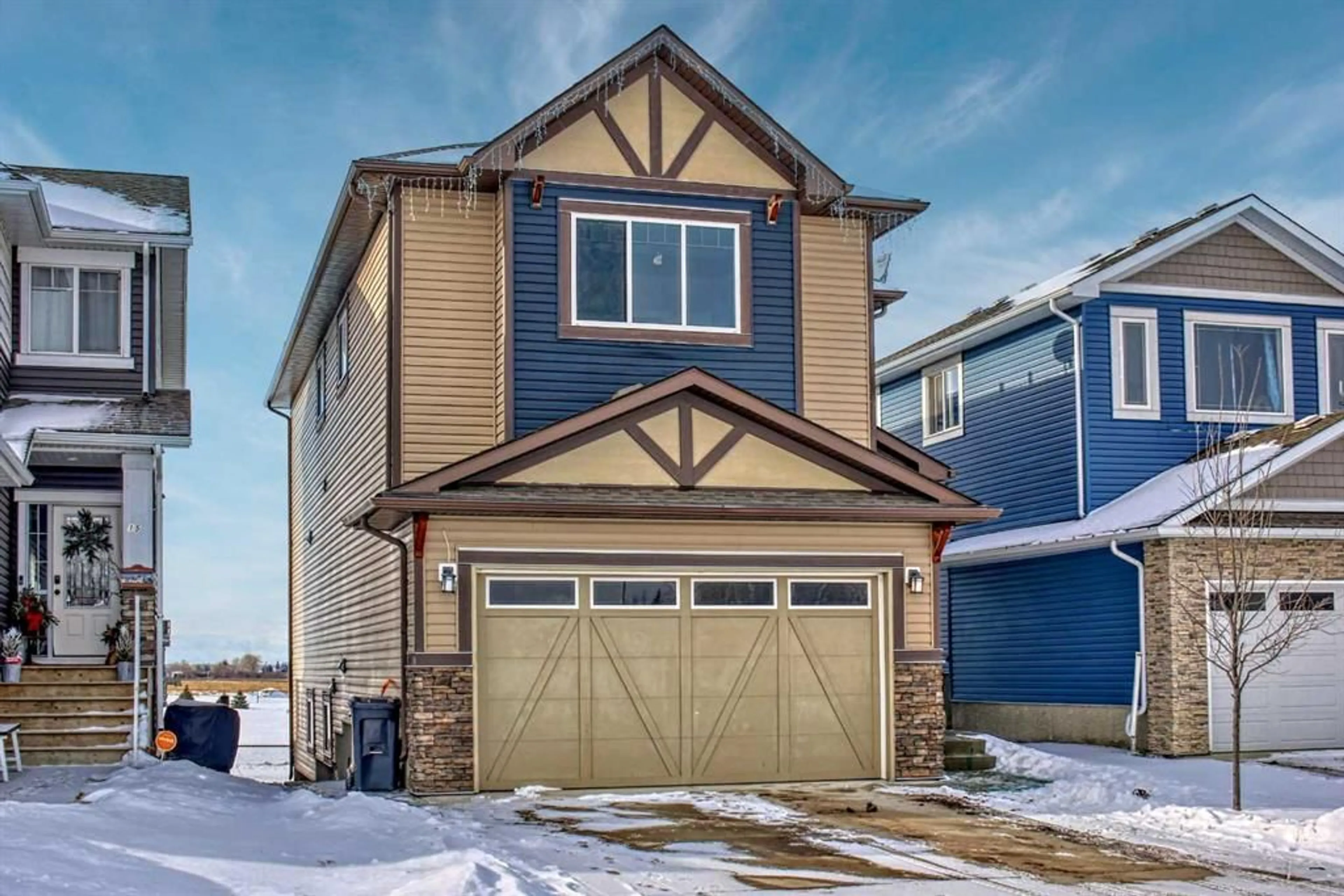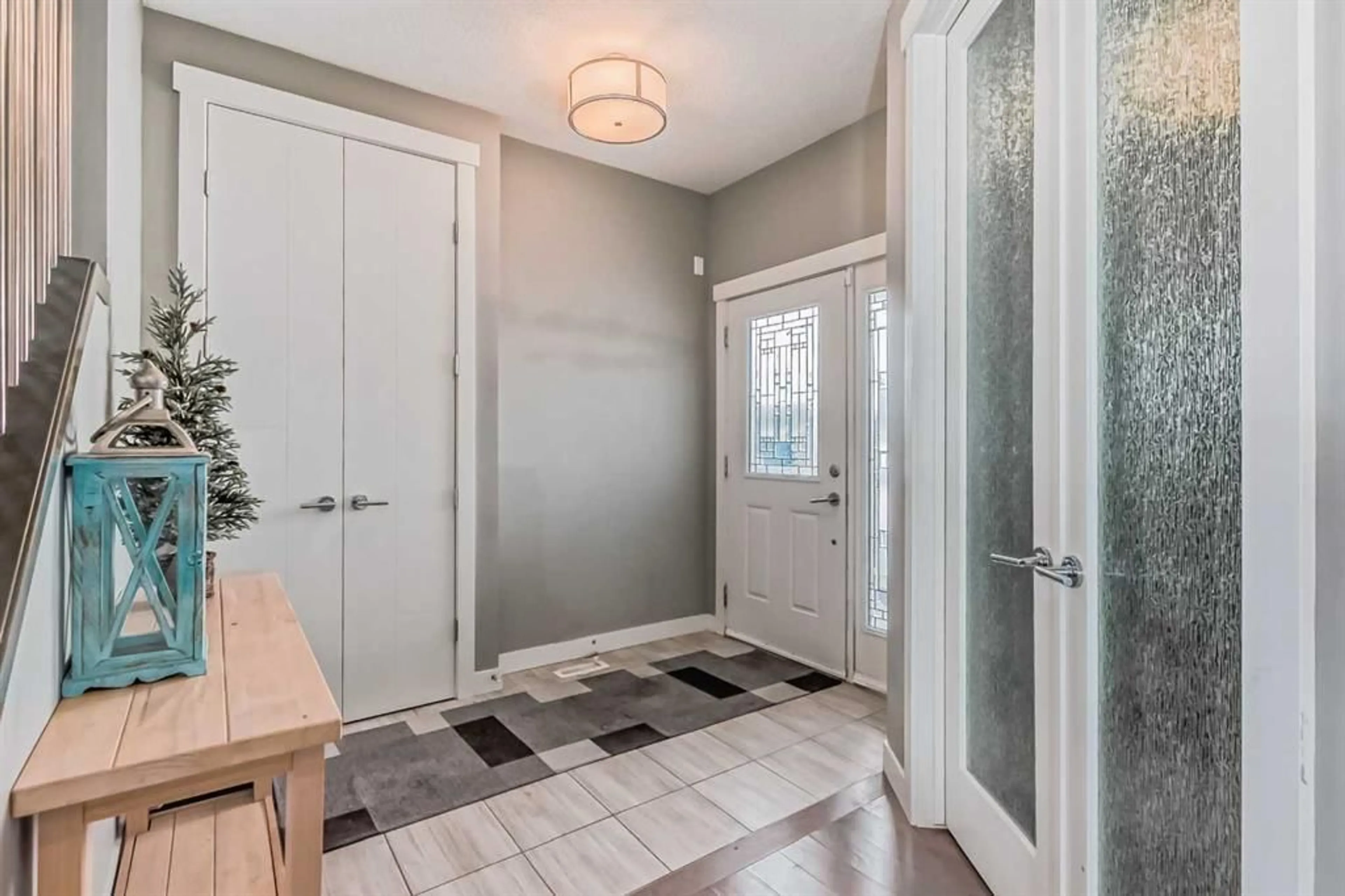19 Lakewood Mews, Strathmore, Alberta T0J1Y0
Contact us about this property
Highlights
Estimated ValueThis is the price Wahi expects this property to sell for.
The calculation is powered by our Instant Home Value Estimate, which uses current market and property price trends to estimate your home’s value with a 90% accuracy rate.$694,000*
Price/Sqft$307/sqft
Days On Market159 days
Est. Mortgage$3,002/mth
Tax Amount (2023)$4,204/yr
Description
HUGE DROPE IN THE PRICE FOR A QUICK SALE! Magnificent SHOW HOME Two storey 2,273.2 sq ft Total 6 bedrooms and 4 bathrooms with walkout developed basement. Upper two floors: 4 Bed rooms+Office/Den, Custom two story double attached garage, Located on a spacious lot backing to green space. Contemporary modern design, bright, open plan with den/office at mainfloor, dining nook and kitchen with an island and pantry, family room with fireplace, 2 piece bath, spacious upgraded tiles, awesome look and feel. Quartz counter tops throughout house, modern engineering hard wood floors. Fenced and gated back yard. Upstairs Four Spacious Bedrooms, Master Bed Room, 4th Huge Bedroom could be used as Bonus Room, 03, 4 piece bath, laundry room, and huge Master Bedroom with 5 piece spa like ensuite bath. Nicely appointed with laminate/woodlooking and tile flooring, throughout, 9' ceilings on the main level, and knockdown ceilings. Huge wooden deck and fenced/gated backyard. Walkout Basement: Executive NEW, Large Bright basement with almost 1100 sq feet of living space with lots of windows and several upgrades. Top of the line maple cabinets, Granite countertops in kitchen and bathroom. Upgraded brand new stainless steel appliances and multi speed duct fan. Feels like whole main floor of the house, 02 large bed rooms with spacious walk-in closets, lights in walk-in closets. Large kitchen area and big windows. New window curtains, Formal living room. Large parking area, 9 feet knockdown ceiling. Upgraded lighting packages. Brand New appliances including Fridge, Dishwasher, Microwave and separate Washer and Dryers. Rounded corners, Feature paint, Upgraded carpet. Separate Entrance with separate door bell. Expensive back splash in kitchen and bathroom. Funky tiles in Kitchen and Bathroom. Close to School, and Shopping. Private Laundry. House
Property Details
Interior
Features
Main Floor
Covered Porch
5`7" x 8`1"Entrance
5`8" x 9`0"Den
8`9" x 11`5"2pc Bathroom
5`8" x 5`4"Exterior
Features
Parking
Garage spaces 3
Garage type -
Other parking spaces 1
Total parking spaces 4
Property History
 50
50


