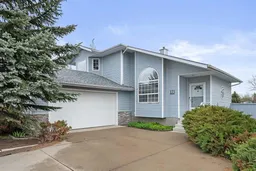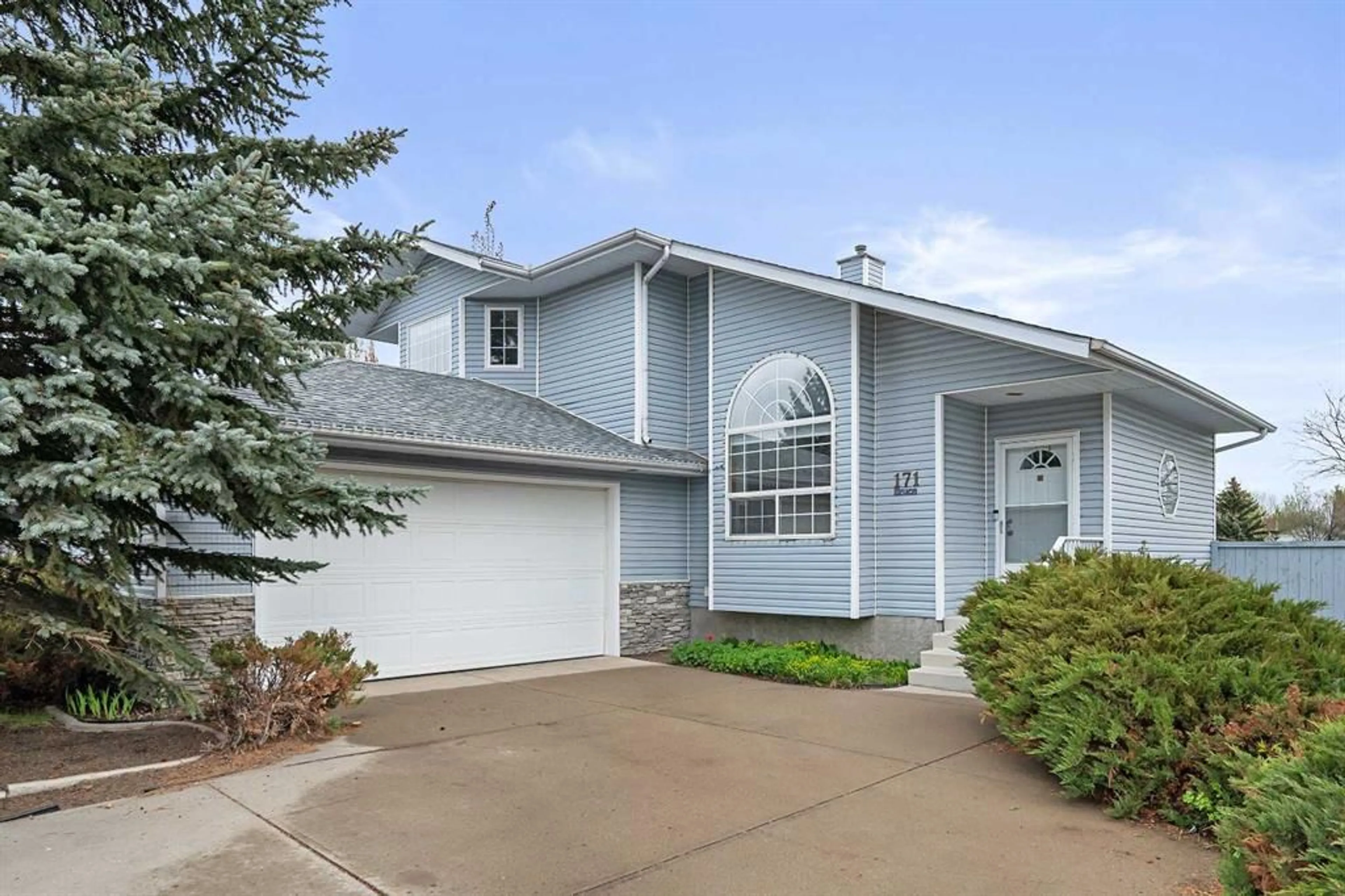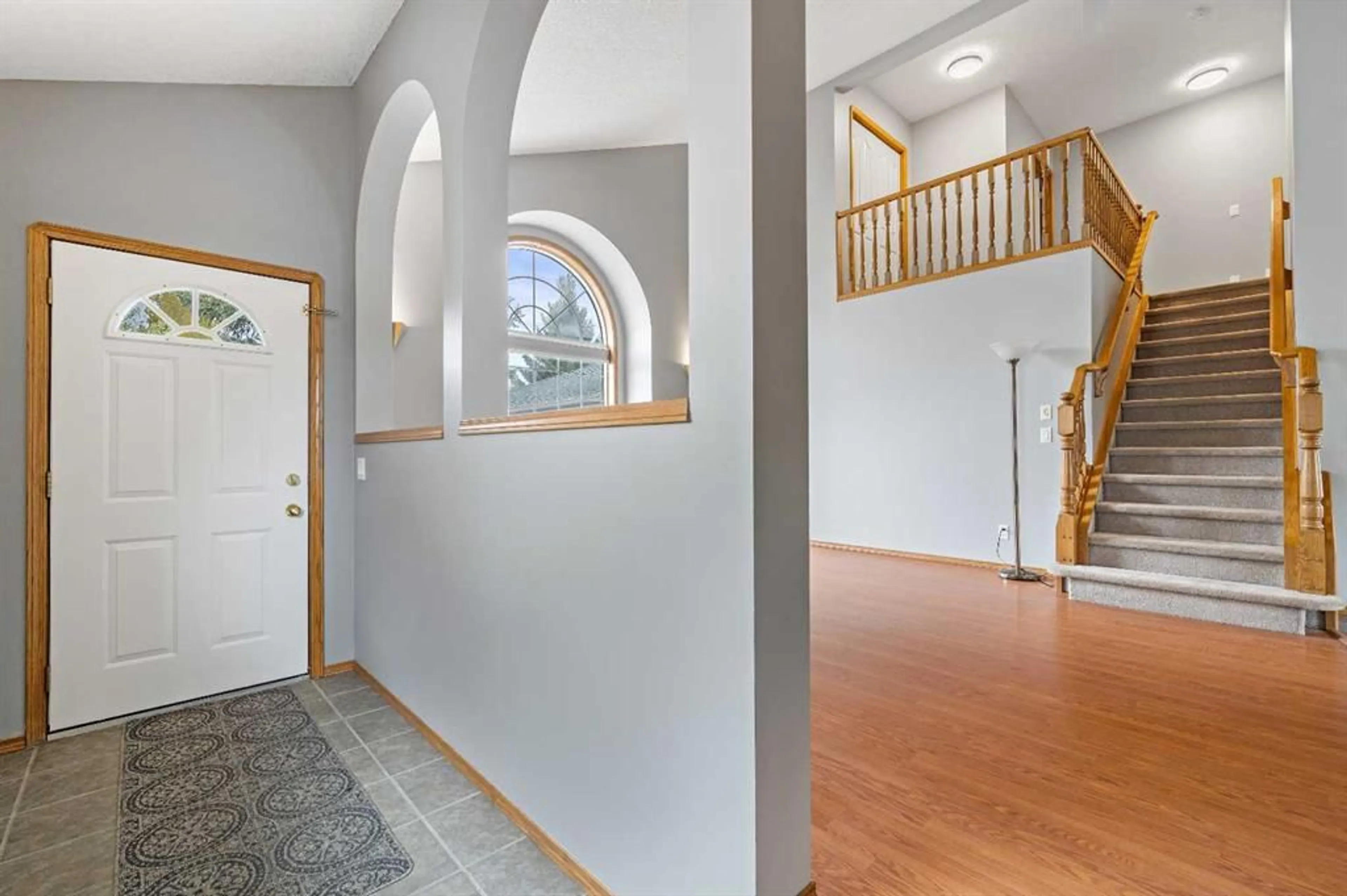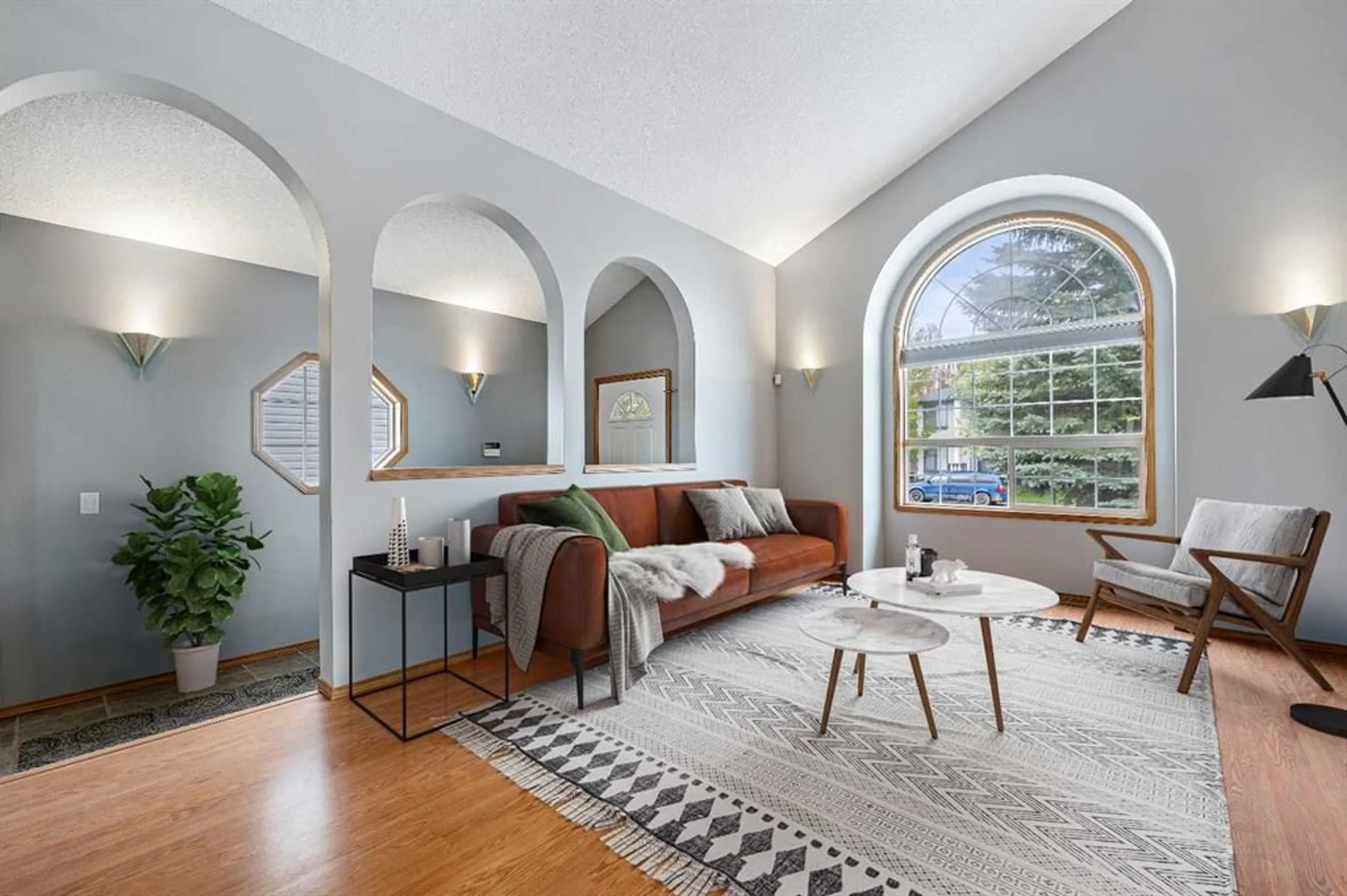171 Cambria Rd, Strathmore, Alberta T1P1L9
Contact us about this property
Highlights
Estimated ValueThis is the price Wahi expects this property to sell for.
The calculation is powered by our Instant Home Value Estimate, which uses current market and property price trends to estimate your home’s value with a 90% accuracy rate.$553,000*
Price/Sqft$310/sqft
Days On Market64 days
Est. Mortgage$2,748/mth
Tax Amount (2023)$3,827/yr
Description
Welcome to the picturesque neighborhood of Cambridge Glen! This family-friendly home offers an exceptional blend of comfort and spacious living, crafted with care by its original owner. With 5 bedrooms, 3.5 bathrooms, and over 3259 total square feet of developed living space, this residence is designed to meet your family's every need. Upon entering, you'll be greeted by a spacious foyer leading to a living room with soaring ceilings, flooded with natural light that creates a warm and inviting atmosphere, perfect for entertaining or quiet family moments. The kitchen boasts quartz countertops, sleek black appliances, and a movable island that seamlessly connects to the dining area, providing a perfect space for gatherings. Step down a few stairs into the family room, where built-in shelving displays cherished family photos and a cozy fireplace awaits. The main floor offers versatility with a tucked-away office or an additional bedroom, along with convenient main floor laundry and a powder room. Upstairs, a beautiful loft overlooks the main floor, leading to a lovely master bedroom with a walk-in closet and stunning ensuite, accompanied by two well-sized bedrooms and an additional 4-piece bath. The lower level of the home offers a versatile space for recreation or relaxation, featuring a media room with a projector and surround sound, an additional bedroom, and a unique bathroom with a steam shower/tub combo, mood lighting, and jacuzzi. Another room is perfect for a home office or playroom. Outside, the fully fenced yard is a haven for outdoor gatherings, complete with a deck seating area perfect for BBQs, and a shed that offers both storage space and a playhouse for the little ones. Step out the back gate and you're greeted by green space, a park, and direct access to Strathmore’s scenic pathway system. The double attached garage provides ample space for vehicles and a workbench. Don't miss the opportunity to make this inviting 1.5 storey abode your own and create lasting memories with your family!
Property Details
Interior
Features
Main Floor
Family Room
18`4" x 14`9"Kitchen
13`10" x 8`1"Dining Room
14`11" x 6`6"Foyer
12`8" x 4`5"Exterior
Features
Parking
Garage spaces 2
Garage type -
Other parking spaces 2
Total parking spaces 4
Property History
 50
50


