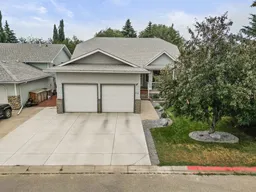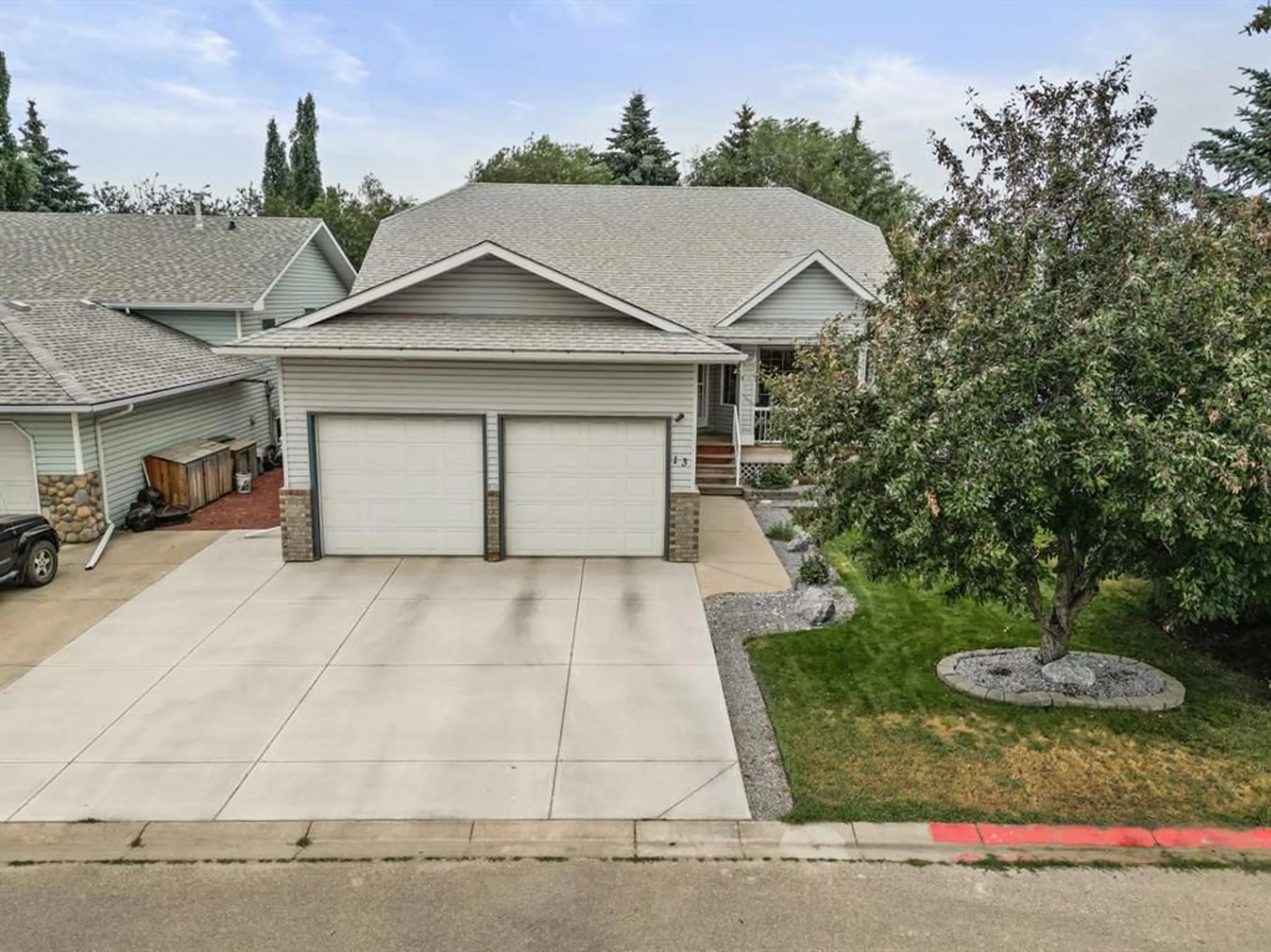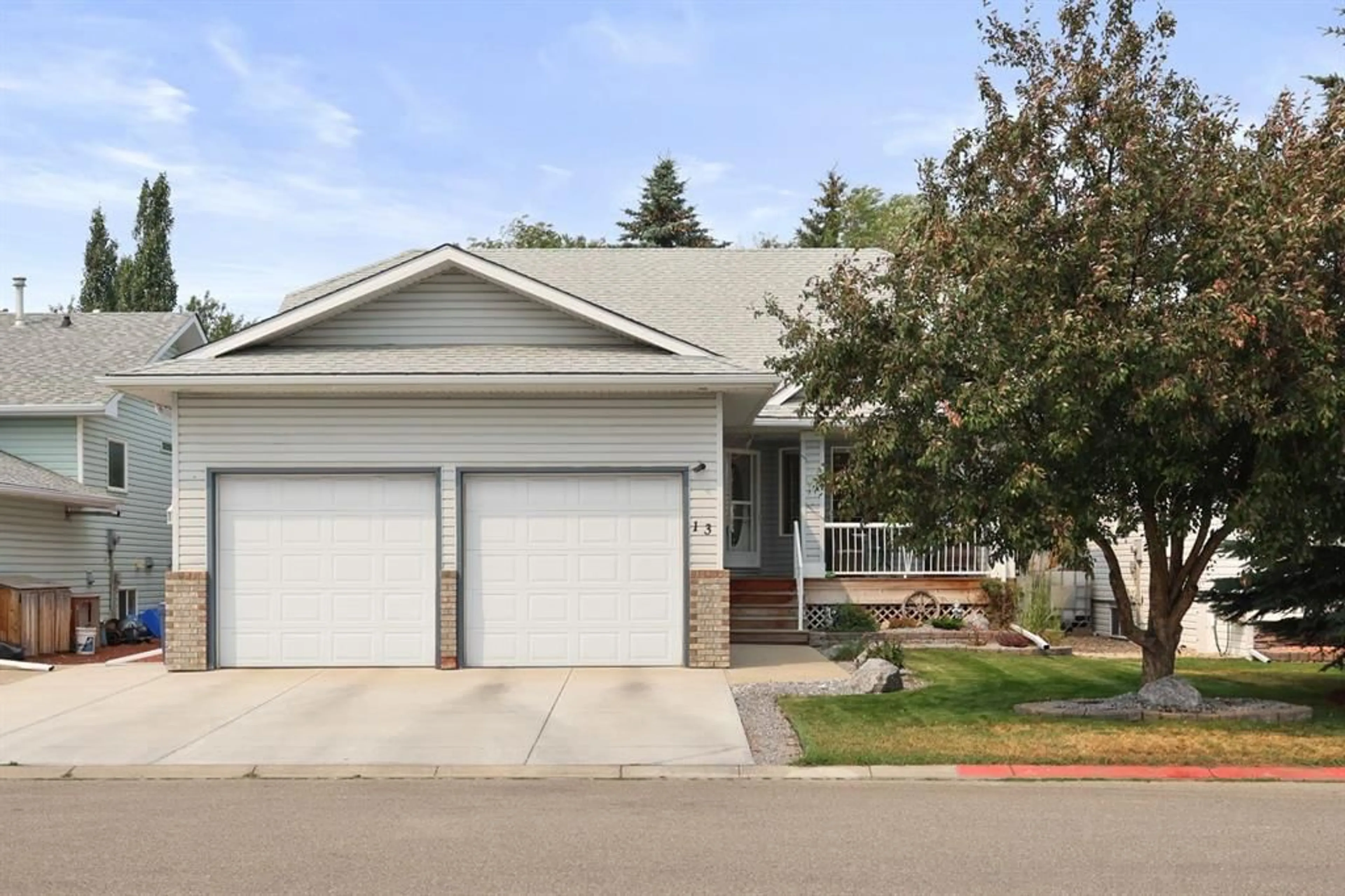13 Madison Crt, Strathmore, Alberta T1P1M5
Contact us about this property
Highlights
Estimated ValueThis is the price Wahi expects this property to sell for.
The calculation is powered by our Instant Home Value Estimate, which uses current market and property price trends to estimate your home’s value with a 90% accuracy rate.$561,000*
Price/Sqft$461/sqft
Days On Market1 day
Est. Mortgage$2,533/mth
Tax Amount (2024)$3,802/yr
Description
Welcome to 13 Madison Court, a charming bungalow nestled in the serene cul-de-sac of Maplewood. As you approach, you'll appreciate the expansive paved garage pad and the heated double car garage, which includes a side entry door and access to both the main level and basement. The garage also boasts ample storage and a convenient bike rack. Upon entering the home, you'll be greeted by high ceilings and abundant natural light filling the front living room. During warm summer days, enjoy the comfort of central air conditioning. The kitchen is a highlight, featuring quartz countertops, heated tile flooring, stainless steel appliances, and a corner pantry. Adjacent to the kitchen is a lovely office with views of the yard. The primary bedroom offers a peaceful retreat with its own 3-piece bath. The main level also includes a second bedroom, a 4-piece bath, and a conveniently located washer and dryer. Downstairs, the spacious family room features a gas fireplace and built-in bookshelves. The basement includes two large bedrooms, a 3-piece bath, a storage area, a flex room, and a hobby room. With its thoughtful layout, the basement provides a perfect balance of privacy and functionality.The backyard is an oasis with stamped concrete, garden beds, a covered deck, and mature trees. This exceptional home promises to be a place where many cherished memories will be made. Contact your agent today for a showing!
Upcoming Open House
Property Details
Interior
Features
Main Floor
Living Room
15`8" x 13`11"Kitchen
13`1" x 11`7"Dining Room
13`2" x 8`11"Bedroom - Primary
14`9" x 11`11"Exterior
Features
Parking
Garage spaces 2
Garage type -
Other parking spaces 2
Total parking spaces 4
Property History
 46
46

