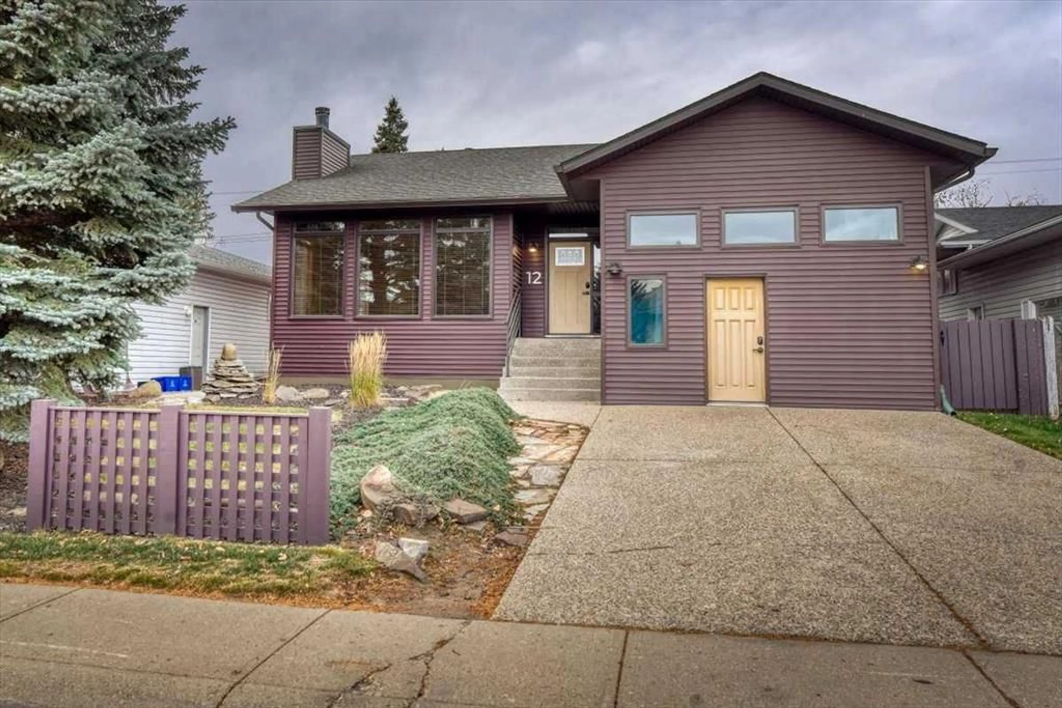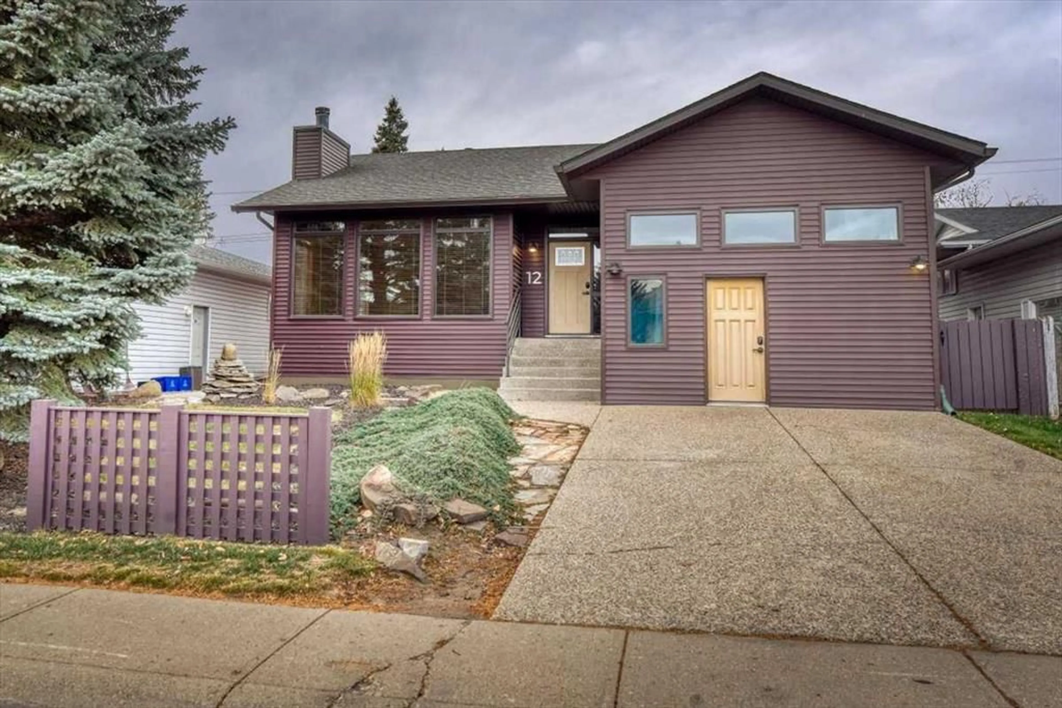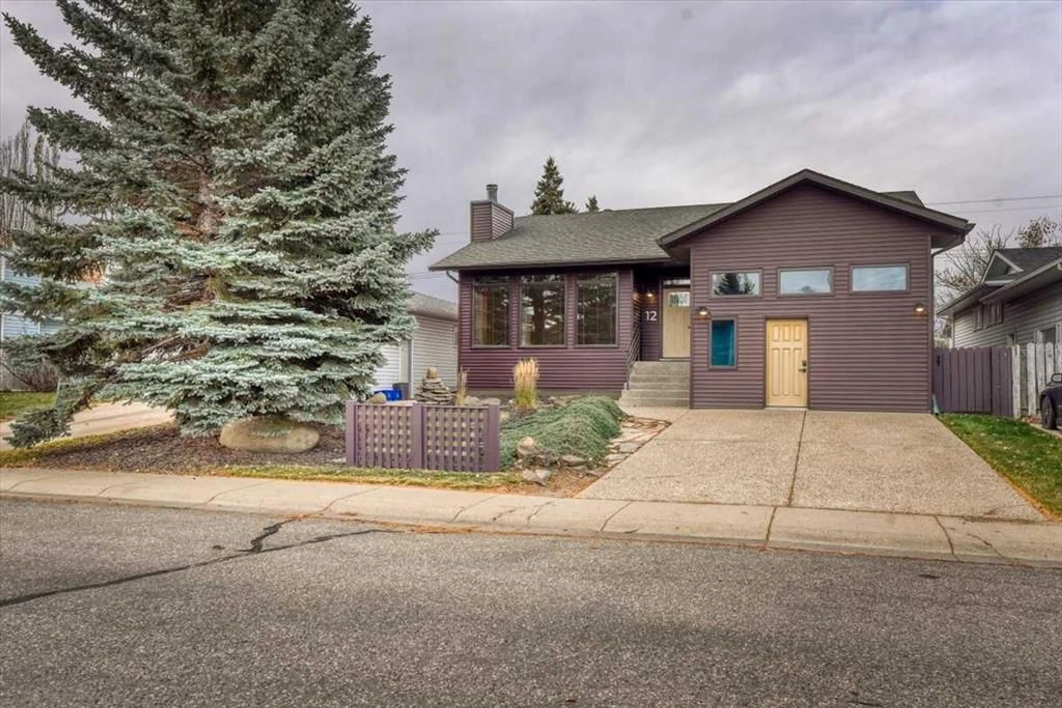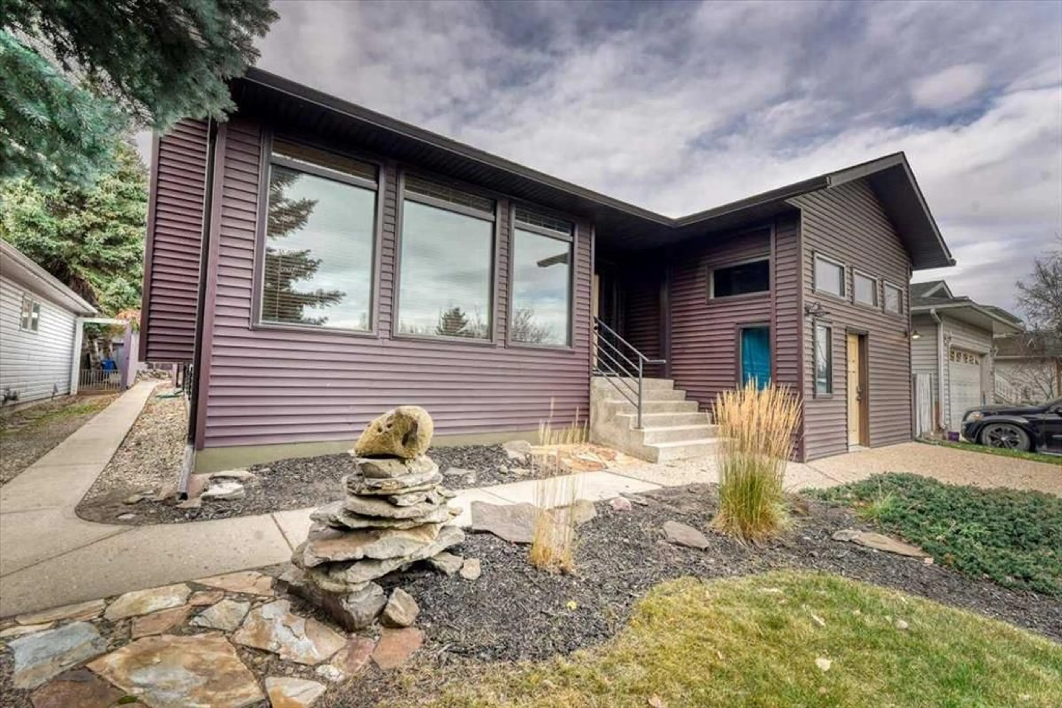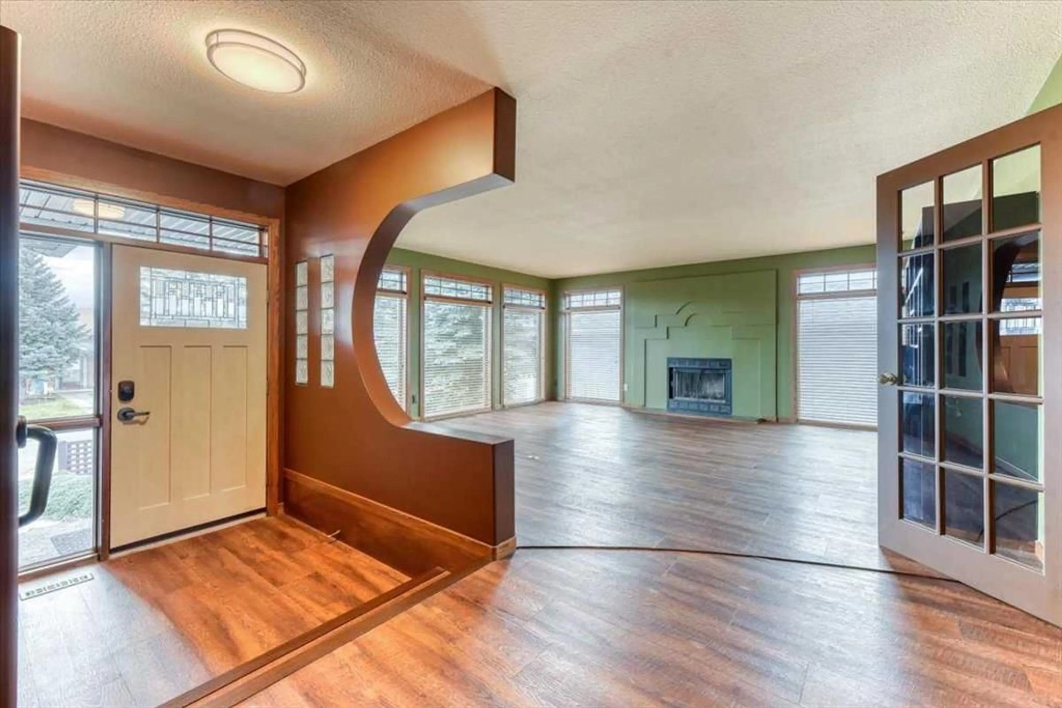12 Park Rd, Strathmore, Alberta T1P 1H6
Contact us about this property
Highlights
Estimated ValueThis is the price Wahi expects this property to sell for.
The calculation is powered by our Instant Home Value Estimate, which uses current market and property price trends to estimate your home’s value with a 90% accuracy rate.Not available
Price/Sqft$348/sqft
Est. Mortgage$2,684/mo
Tax Amount (2024)$3,726/yr
Days On Market61 days
Description
Move in for Christmas and enjoy the view of beautiful spruce trees from floor-to-ceiling windows while you cozy up by the wood-burning fireplace. The large kitchen has stainless steel appliances, an induction stove top, and an eat-in counter plus dining area. Step out onto the large composite deck complete with electric awning and enjoy sunset views from the private backyard. Three large bedrooms, all with walk-in closets and two with built-in desks. Three bathrooms, including a large primary ensuite. Lots of office/flex space and a new 266.88 sq ft addition with a gas fireplace - perfect for a home business, art studio or cozy den. The lower level has in-floor heating and a newer boiler and hot water tank. Monitor your water system from anywhere with Moen Smart Flow technology. The lower living room is plumbed-in and ready for a wet bar, or could potentially be transformed into a separate living space. Large laundry room with utility sink and tons of storage. Heated garage off the back alley with separate office space, workbenches, cabinets, air compressor, air exchange system and electric door opener. An additional separate shed offers tons of additional storage and a well-stocked wood pile is ready to go. Detached Garage. Walk thru this Amazing Home. Come See the Attention to Detail. Truly One Of A Kind. One Family Owned Dream Custom Built Home. Unique Floor Plan. Massive Rooms. Soooo much Living Space. Inside and Out. Double Sinks in 2 of the bathrooms. Lots of Builtins. Kitchen is Amazing. Unlimited Counter Treed. Landscaped Lot is 50' x 120' Rear Alley. Lower Laundry Room with Utility Sink. Bright and Brilliant. Lots of Windows.
Property Details
Interior
Features
Main Floor
3pc Bathroom
7`7" x 7`7"4pc Ensuite bath
7`9" x 11`5"Dining Room
10`9" x 19`3"Kitchen
12`5" x 15`4"Exterior
Features
Parking
Garage spaces 2
Garage type -
Other parking spaces 0
Total parking spaces 2
Property History
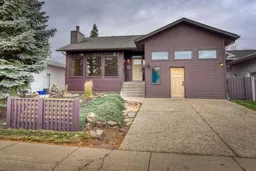 49
49
